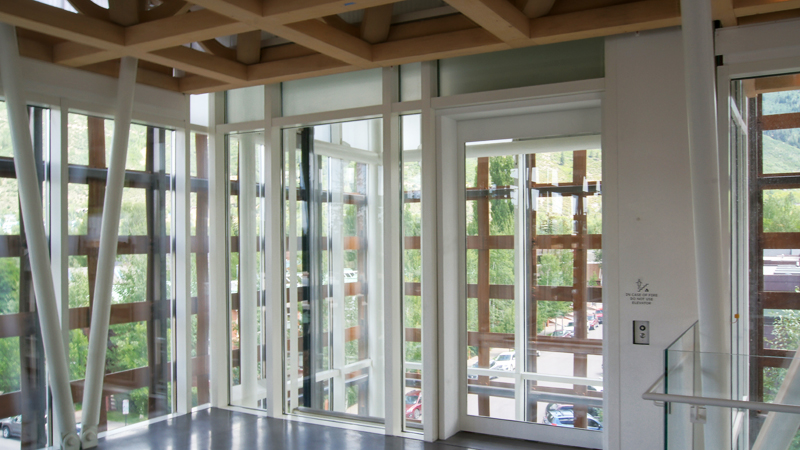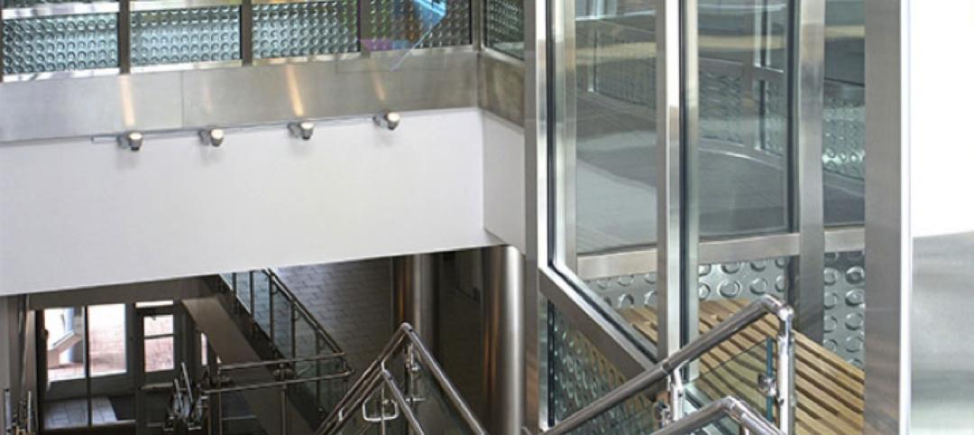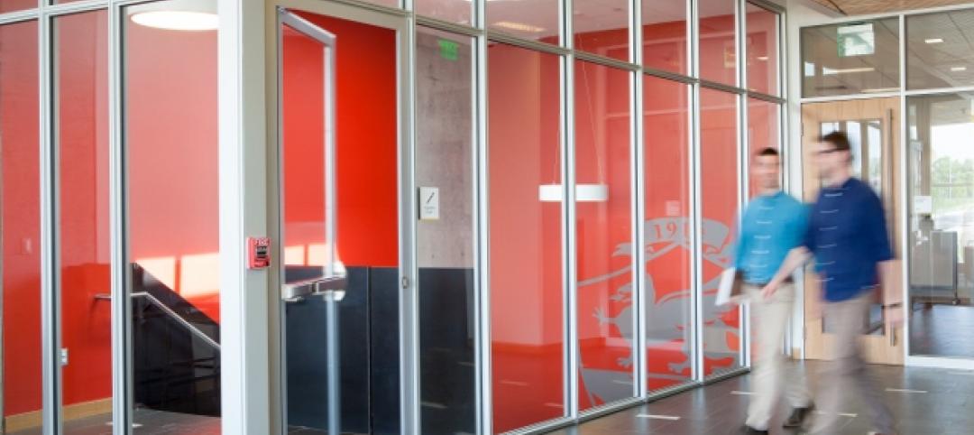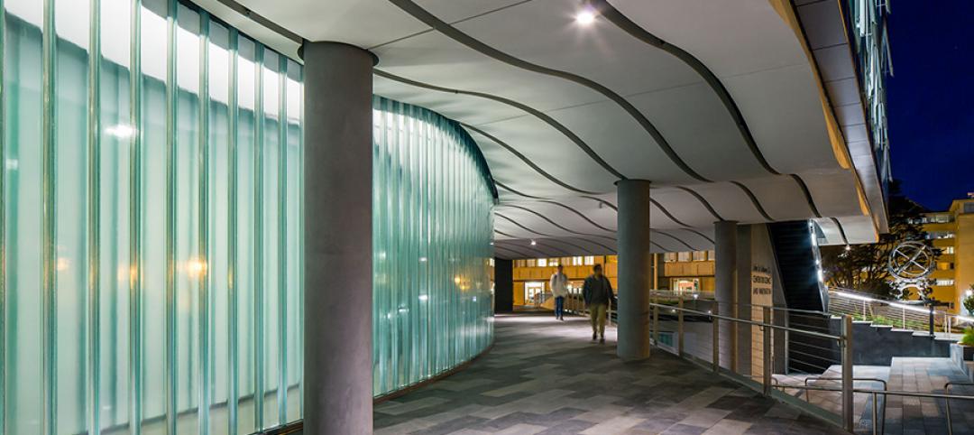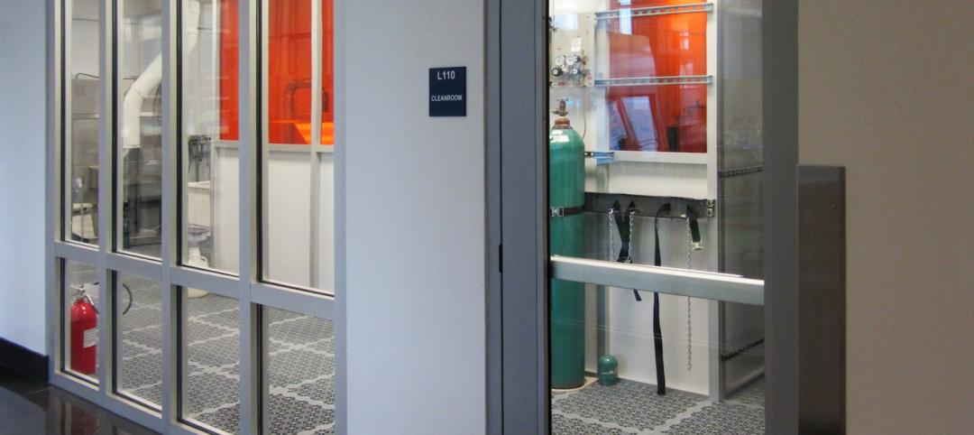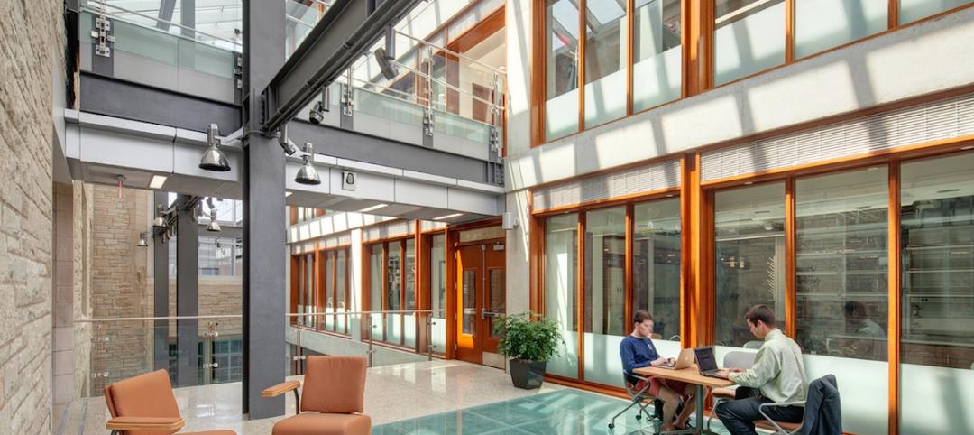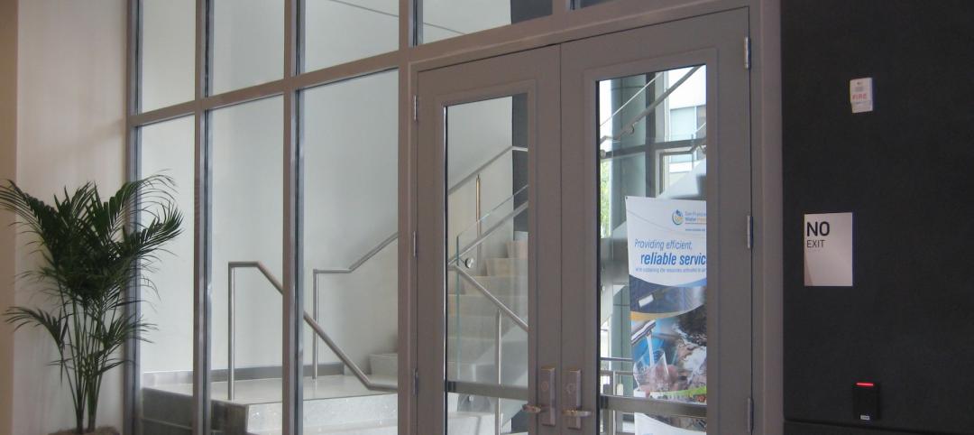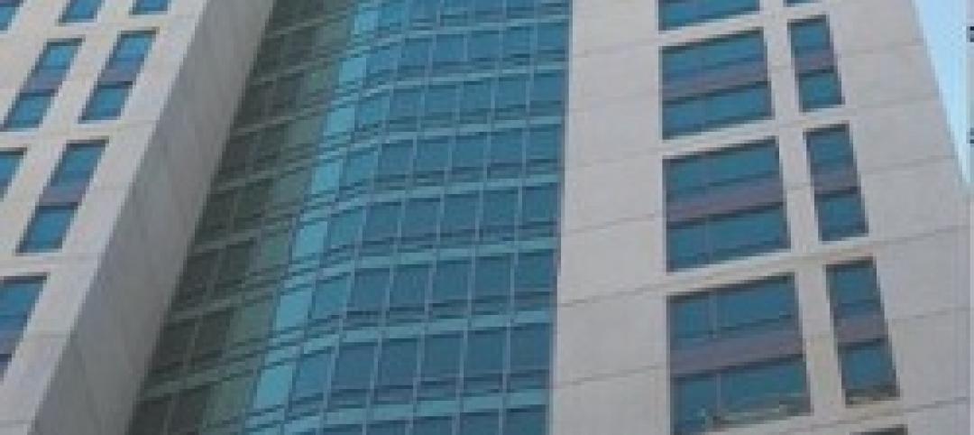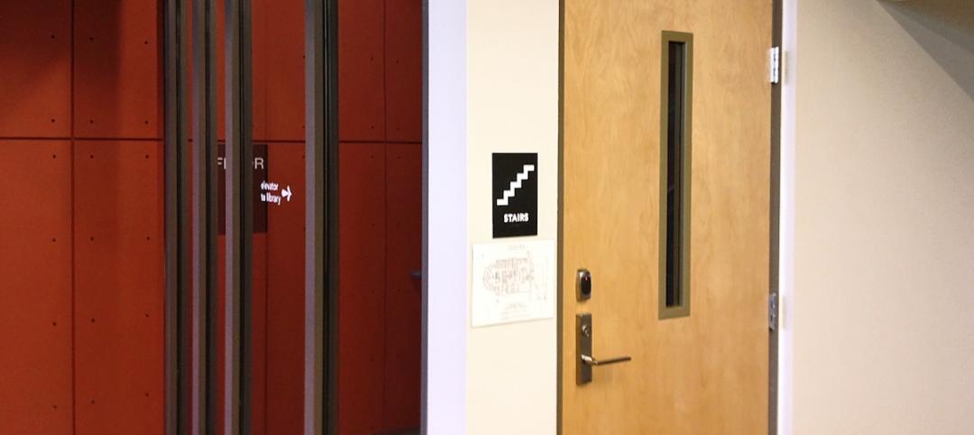When the new Aspen Art Museum opened its doors to the public in August 2014, it was met with much excitement, and for good measure. Designed by Pritzker prize winning architect Shigeru Ban, the brand new 33,000 square foot museum boasts of large, exterior glass walls designed to keep the visitors engaged with views of the beautiful Aspen landscape. A woven screen encloses the glass curtain wall to provide shading from direct sunlight. But with the glass still exposed to the elements, it needed to be able to perform in extreme climates in addition to providing maximum daylight and clear views – and the fire resistive curtain wall was no exception.
With sections of the glass curtain wall also functioning as an elevator enclosure, it had to meet the fire resistive wall criteria ASTM E-119 for 2 hours. In addition, the system also had to be air and water tight and meet rigorous thermal performance requirements.
SAFTI FIRST’s engineering team provided design assistance to the architects and supplied a 2-hour fire resistive curtain wall with SuperLite II-XL 120 with Starphire Ultra-Clear Glass insulated with Viracon VE13-85 in GPX Curtain Wall Framing. SAFTI FIRST’s GPX Curtain Wall system is tested to the following standards:
- ASTM E 283-04, Rate of Air Leakage Through Exterior Windows, Curtain Walls and Doors
- ASTM E 331-00, Standard Test Method for Metal Curtain Walls and Doors by Uniform Static Air Pressure Difference
- AAMA 501.1-05, Standard Test Method for Metal Curtain Walls and Doors by Uniform Dynamic Pressure
- ASTM E 330-2, Structural Performance of Exterior Windows, Curtain Walls, and Doors by Uniform Static Air Pressure Difference
- AAMA 501.4-09, Recommended Static Test Method for Evaluating Curtain Wall and Storefront Systems Subjects to Seismic and Wind Induced Interstory Drifts
- Thermal Cycling and Condensation Evaluation
- Interstory Vertical Displacement Tests
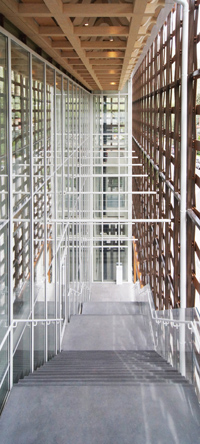 SAFTI FIRST also provided thermal analysis to ensure that the energy requirements for this project were met. In an article that appeared in Glass Magazine, Jason Nimmo, Harmon Inc.’s project manager for Aspen Art Museum, said that “the exterior fire-rated IGUs were the most impressive, at 2-1/2-inch overall thickness. These IGs had to accomplish three different elements: match non-rated glass in adjacent systems, achieve the specified fire rating, and thermally insulate as well as the non-rated IGs.”
SAFTI FIRST also provided thermal analysis to ensure that the energy requirements for this project were met. In an article that appeared in Glass Magazine, Jason Nimmo, Harmon Inc.’s project manager for Aspen Art Museum, said that “the exterior fire-rated IGUs were the most impressive, at 2-1/2-inch overall thickness. These IGs had to accomplish three different elements: match non-rated glass in adjacent systems, achieve the specified fire rating, and thermally insulate as well as the non-rated IGs.”
Lastly, the 2-hour fire resistive curtain wall was supplied with custom tie-backs without exposed fasteners to make sure that it worked seamlessly with the adjacent non-rated curtain wall.
Since SAFTI FIRST provided design assistant early in the project, the engineering team was able to address the expectations and challenges of the project, as well as coordinate delivery schedules with the building team. The result is a beautiful and code compliant fire resistive curtain wall that enhanced the new Aspen Art Museum’s overall design and performance.
--
Project Name: Aspen Art Museum in Aspen, CO
Architects: Shigeru Ban Architects / CCY Architects
General Contractor: Turner Construction
Glazing Contractor: Harmon Inc.
Fire Rated System: SuperLite II-XL 120 with Starphire Ultra-Clear Glass insulated with Viracon VE13-85 in GPX Curtain Wall Framing
Related Stories
Sponsored | | Sep 4, 2014
Learning by design: Steel curtain wall system blends two school campuses
In this the new facility, middle school and high school classroom wings flank either side of the auditorium and media center. A sleek, glass-and-steel curtain wall joins them together, creating an efficient, shared space. SPONSORED CONTENT
| Aug 25, 2014
Glazing plays key role in reinventing stairway design
Within the architectural community, a movement called "active design" seeks to convert barren and unappealing stairwells originally conceived as emergency contingencies into well-designed architectural focal points. SPONSORED CONTENT
Sponsored | | Aug 16, 2014
Fire-rated framing system makes the grade at Johnson & Wales University Center
The precision engineering of TGP’s Fireframes Aluminum Series creates narrow profiles and crisp sightlines at Johnson & Wales University Center for Physician Assistant Studies
Sponsored | | Aug 8, 2014
Safe and secure: Fire and security glazing solution for Plaquemines Parish Detention Center
When the designers at L. R. Kimball looked for an all-in-one clear, wire-free glazing solution that protects against fire, bullets and forced entry for the new Plaquemines Parish Detention Center, SAFTI FIRST supplied a complete single-source tested and listed assembly that was easy to install and maintenance-free.
Sponsored | | Jul 7, 2014
Channel glass illuminates science at the University of San Francisco
The University of San Francisco’s new John Lo Schiavo Center for Science and Innovation brings science to the forefront of academic life. Its glossy, three-story exterior invites students into the facility, and then flows sleekly down into the hillside where below-grade laboratories and classrooms make efficient use of space on the landlocked campus.
| May 27, 2014
Fire Rated Glass contributes to open lab environment at JSNN
Openness and transparency were high priorities in the design of the Joint School of Nanoscience & Nanoengineering within the Gateway University Research Park in Greensboro, N.C. Because the facility’s nanobioelectronics clean room houses potentially explosive materials, it needed to be able to contain flames, heat, and smoke in the event of a fire. SPONSORED CONTENT
Sponsored | | May 3, 2014
Fire-rated glass floor system captures light in science and engineering infill
In implementing Northwestern University’s Engineering Life Sciences infill design, Flad Architects faced the challenge of ensuring adequate, balanced light given the adjacent, existing building wings. To allow for light penetration from the fifth floor to the ground floor, the design team desired a large, central atrium. One potential setback with drawing light through the atrium was meeting fire and life safety codes.
| Apr 25, 2014
Recent NFPA 80 updates clarify fire rated applications
Code confusion has led to misapplications of fire rated glass and framing, which can have dangerous and/or expensive results. Two recent NFPA 80 revisions help clarify the confusion. SPONSORED CONTENT
| Apr 8, 2014
Fire resistive curtain wall helps The Kensington meet property line requirements
The majority of fire rated glazing applications occur inside a building to allow occupants to exit the building safely or provide an area of refuge during a fire. But what happens when the threat of fire comes from the outside? This was the case for The Kensington, a mixed-use residential building in Boston.
Sponsored | | Jan 30, 2014
Transparent, fire rated stairwell enhances design of renovated Cincinnati Art Museum
When the Cincinnati Art Museum embarked on an $11 million renovation, the architects wanted the entrance and main stair to be as inviting as possible. Transparent, fire rated glazing from SAFTI FIRST was a key component of the design solution.


