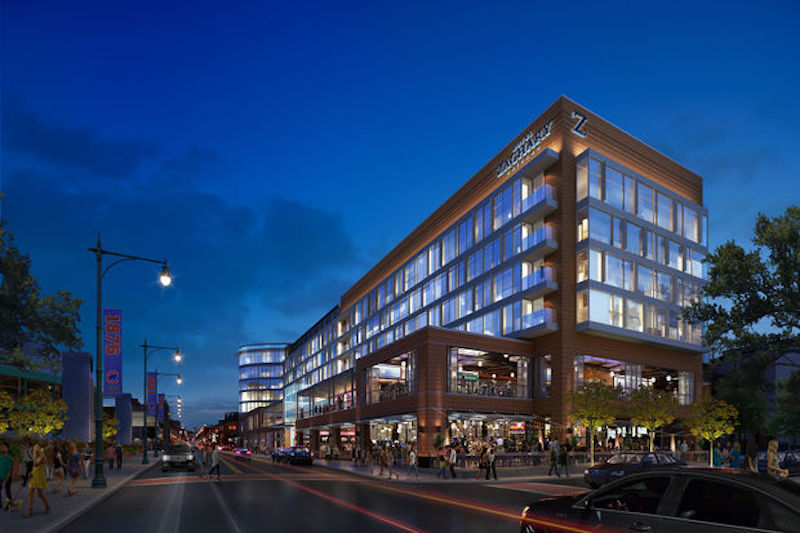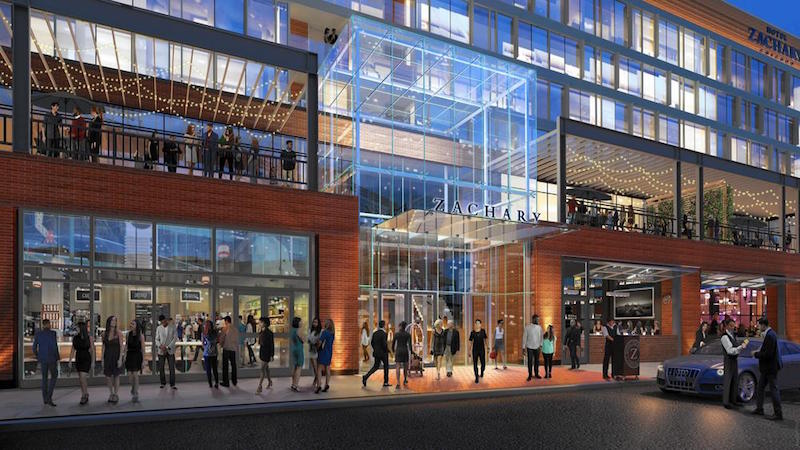Hickory Street Capital, a development company owned by the Ricketts family, owners of the Chicago Cubs, has revealed the first look at the seven-story, 175-room hotel that will sit across from Wrigley Field at the northwest corner of Clark and Addison.
While the hotel is not a baseball brand and the developers decided to forgo a sports themed motif, they still wanted to connect it to Wrigley Field. They felt the name was the perfect opportunity to accomplish that goal.
Named for Zachary Taylor Davis, the architect of Wrigley Field, the hotel will be called Hotel Zachary and will embrace the entire Lakeview neighborhood, and not just the historic ballpark that sits beside it, The Chicago Tribune reports.
While Wrigley Field is an important part of the development, with the hotel drawing inspiration from the ballpark, the development team is stressing the importance of creating a year-round experience for guests, one that will include a multitude of restaurants, cocktail bars, and a Wintrust Bank. The hotel and its offerings are meant to engage neighbors, residents, and tourists, baseball fans and non-baseball fans alike. In order to do this, a major emphasis has been put on food in an effort to provide a neighborhood feel to the area.
Two restaurants have been announced so far; Fifty/50 Restaurant Group will open a West Town Bakery and Folkart Restaurant Management will launch a two-story restaurant and cocktail bar that resembles the group’s Billy Sunday restaurant in Logan Square. The other restaurants will be revealed in the coming weeks. A McDonald’s will also be included in the 238,000-sf project.
The 175 guest rooms will reside on floors three through six while hotel reception and 1,500 sf of meeting space will be on the second floor. Hotel Zachary will be part of the Starwood Hotels & Resorts franchise and will be operated by Davidson Hotels & Resorts. It is expected to be open for Opening Day 2018.
 Rendering courtesy of Hickory Street Capital
Rendering courtesy of Hickory Street Capital
Related Stories
| Aug 11, 2010
'Feebate' program to reward green buildings in Portland, Ore.
Officials in Portland, Ore., have proposed a green building incentive program that would be the first of its kind in the U.S. Under the program, new commercial buildings, 20,000 sf or larger, that meet Oregon's state building code would be assessed a fee by the city of up to $3.46/sf. The fee would be waived for buildings that achieve LEED Silver certification from the U.
| Aug 11, 2010
Five-star resort breaks ground on the Black Sea
Construction work has commenced on a five-star resort and leisure destination along the Black Sea coast in Batumi, Georgia. The RTKL-designed resort consists of two towers rising 86 and 58 meters over a two-story podium. The larger tower contains 250 guestrooms and suites while the smaller tower offers 78 residential apartments.
| Aug 11, 2010
Outdated office tower becomes Nashville's newest boutique hotel
A 1960s office tower in Nashville, Tenn., has been converted into a 248-room, four-star boutique hotel. Designed by Earl Swensson Associates, with PowerStrip Studio as interior designer, the newly converted Hutton Hotel features 54 suites, two penthouse apartments, 13,600 sf of meeting space, and seven "cardio" rooms.
| Aug 11, 2010
New hospital expands Idaho healthcare options
Ascension Group Architects, Arlington, Texas, is designing a $150 million replacement hospital for Portneuf Medical Center in Pocatello, Idaho. An existing facility will be renovated as part of the project. The new six-story, 320-000-sf complex will house 187 beds, along with an intensive care unit, a cardiovascular care unit, pediatrics, psychiatry, surgical suites, rehabilitation clinic, and ...
| Aug 11, 2010
Aloft hotel opens at Washington National Harbor
A partnership of five developers, including the John Hardy Group and Peterson Companies, have completed a 190-room aloft hotel at Washington National Harbor, a mixed-use retail/entertainment development in Oxon Hill, Md., near Washington, D.C. Designed in conjunction with David Rockwell and the Rockwell Group, the aloft prototype offers atmospheric public spaces designed to draw guests from the...
| Aug 11, 2010
D.C. gets sweeter with expanded green eatery
Greens Restaurant Group has expanded its popular salad and yogurt eatery, sweetgreen, to two neighborhoods in the Washington, D.C., area, Dupont Circle and Bethesda, Md. Designed by local architect CORE architecture + design, the experiential dining projects use salvaged hickory for the walls, wood recycled from the old bowling alleys for the tables and chairs, and sustainable paper/dye product...
| Aug 11, 2010
Manhattan's latest boutique hotel will be LEED Silver certified
New York-based developer Tribeca Associates has commissioned Brennan Beer Gorman Architects to design its latest mixed-use office and boutique hotel at 330 Hudson Street. Located in the downtown Hudson Square area of Manhattan, the LEED-Silver development will involve the redevelopment of a historic, eight-story warehouse building into 292,000 sf of office space, 15,000 sf of retail space, and ...
| Aug 11, 2010
Manhattan's Gouverneur Healthcare Services tops out renovation, expansion
One year after breaking ground, the Building Team for the renovation and expansion of the Gouverneur Healthcare Services facility on Manhattan's Lower East Side topped out the $180 million project. Designed by New York-based RMJM, the development involves a 316,000-sf renovation and 108,000-sf addition that will house a 295-bed nursing facility and five-story ambulatory care center.
| Aug 11, 2010
Decline expected as healthcare slows, but hospital work will remain steady
The once steady 10% growth rate in healthcare construction spending has slowed, but hasn't entirely stopped. Spending is currently 1.7% higher than the same time last year when construction materials costs were 8% higher. The 2.5% monthly jobsite spending decline since last fall is consistent with the decline in materials costs.







