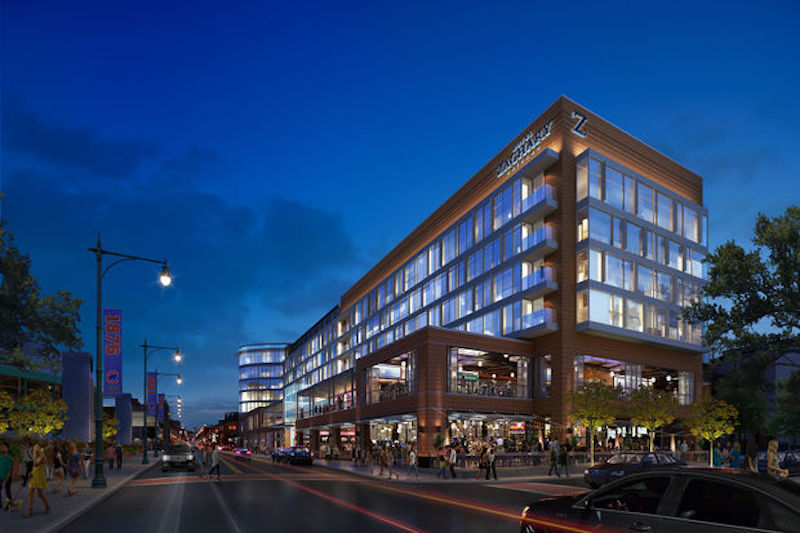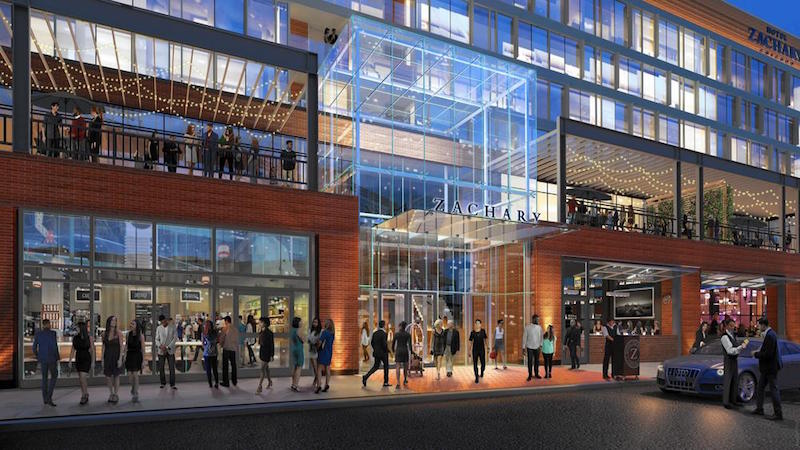Hickory Street Capital, a development company owned by the Ricketts family, owners of the Chicago Cubs, has revealed the first look at the seven-story, 175-room hotel that will sit across from Wrigley Field at the northwest corner of Clark and Addison.
While the hotel is not a baseball brand and the developers decided to forgo a sports themed motif, they still wanted to connect it to Wrigley Field. They felt the name was the perfect opportunity to accomplish that goal.
Named for Zachary Taylor Davis, the architect of Wrigley Field, the hotel will be called Hotel Zachary and will embrace the entire Lakeview neighborhood, and not just the historic ballpark that sits beside it, The Chicago Tribune reports.
While Wrigley Field is an important part of the development, with the hotel drawing inspiration from the ballpark, the development team is stressing the importance of creating a year-round experience for guests, one that will include a multitude of restaurants, cocktail bars, and a Wintrust Bank. The hotel and its offerings are meant to engage neighbors, residents, and tourists, baseball fans and non-baseball fans alike. In order to do this, a major emphasis has been put on food in an effort to provide a neighborhood feel to the area.
Two restaurants have been announced so far; Fifty/50 Restaurant Group will open a West Town Bakery and Folkart Restaurant Management will launch a two-story restaurant and cocktail bar that resembles the group’s Billy Sunday restaurant in Logan Square. The other restaurants will be revealed in the coming weeks. A McDonald’s will also be included in the 238,000-sf project.
The 175 guest rooms will reside on floors three through six while hotel reception and 1,500 sf of meeting space will be on the second floor. Hotel Zachary will be part of the Starwood Hotels & Resorts franchise and will be operated by Davidson Hotels & Resorts. It is expected to be open for Opening Day 2018.
 Rendering courtesy of Hickory Street Capital
Rendering courtesy of Hickory Street Capital
Related Stories
| Aug 11, 2010
PCL Construction, HITT Contracting among nation's largest commercial building contractors, according to BD+C's Giants 300 report
A ranking of the Top 50 Commercial Contractors based on Building Design+Construction's 2009 Giants 300 survey. For more Giants 300 rankings, visit http://www.BDCnetwork.com/Giants
| Aug 11, 2010
Webcor, Hunt Construction lead the way in mixed-use construction, according to BD+C's Giants 300 report
A ranking of the Top 30 Mixed-Use Contractors based on Building Design+Construction's 2009 Giants 300 survey. For more Giants 300 rankings, visit http://www.BDCnetwork.com/Giants
| Aug 11, 2010
Report: Fraud levels fall for construction industry, but companies still losing $6.4 million on average
The global construction, engineering and infrastructure industry saw a significant decline in fraud activity with companies losing an average of $6.4 million over the last three years, according to the latest edition of the Kroll Annual Global Fraud Report, released today at the Association of Corporate Counsel’s 2009 Annual Meeting in Boston. This new figure represents less than half of last year’s amount of $14.2 million.
| Aug 11, 2010
First CityCenter projects earn LEED Gold
CityCenter announced today that it has received three Leadership in Energy and Environmental Design LEED Gold certifications from the U.S. Green Building Council for: 1) ARIA Resort's hotel tower; 2) ARIA Resort's convention center and theater; 3) Vdara Hotel. ARIA and Vdara will open in December on the Las Vegas Strip and are the first of CityCenter's developments to be LEED certified.
| Aug 11, 2010
Jacobs, HDR top BD+C's ranking of the nation's 100 largest institutional building design firms
A ranking of the Top 100 Institutional Design Firms based on Building Design+Construction's 2009 Giants 300 survey. For more Giants 300 rankings, visit http://www.BDCnetwork.com/Giants
| Aug 11, 2010
Whiting-Turner, EMJ Corp. top BD+C's ranking of the nation's 40 largest retail contractors
A ranking of the Top 40 Retail Contractors based on Building Design+Construction's 2009 Giants 300 survey. For more Giants 300 rankings, visit http://www.BDCnetwork.com/Giants
| Aug 11, 2010
Nonprofit healthcare providers turn to real estate for liquidity and to preserve capital, says Jones Lang LaSalle report
Long considered to be stable investments immune to recession, hospitals and other healthcare facilities are now feeling the effects of a cash-strapped economy as decreased charitable contributions are forcing nonprofit hospitals to pare back and seek new financing sources, according to Jones Lang LaSalle’s 2009 Healthcare Real Estate Financing Outlook.
| Aug 11, 2010
Callison, MulvannyG2 among nation's largest retail design firms, according to BD+C's Giants 300 report
A ranking of the Top 75 Retail Design Firms based on Building Design+Construction's 2009 Giants 300 survey. For more Giants 300 rankings, visit http://www.BDCnetwork.com/Giants
| Aug 11, 2010
Colorado hospital wins LEED Gold
The main building of the Medical Center of the Rockies in Loveland, Colo., is a 136-bed regional medical center offering a full spectrum of services, with specialties in cardiac and trauma care. Constructed primarily of brick, native sandstone, and 85,000 sf of metal panels manufactured by Centria, the 600,000-sf main building, by Denver-based HLM Design, is one of the few hospitals in the nati...
| Aug 11, 2010
Design ups comfort, care in cancer center
A new cancer center is slated to open in fall 2011 at Banner Gateway Medical Center, Gilbert, Ariz. The three-story, 120,000-sf, $107 million cancer center will contain physician clinics, medical imaging, radiation oncology, infusion therapy, and support services. A/E firm Cannon Design has created a visually open, column-free interior to increase patient comfort and care.







