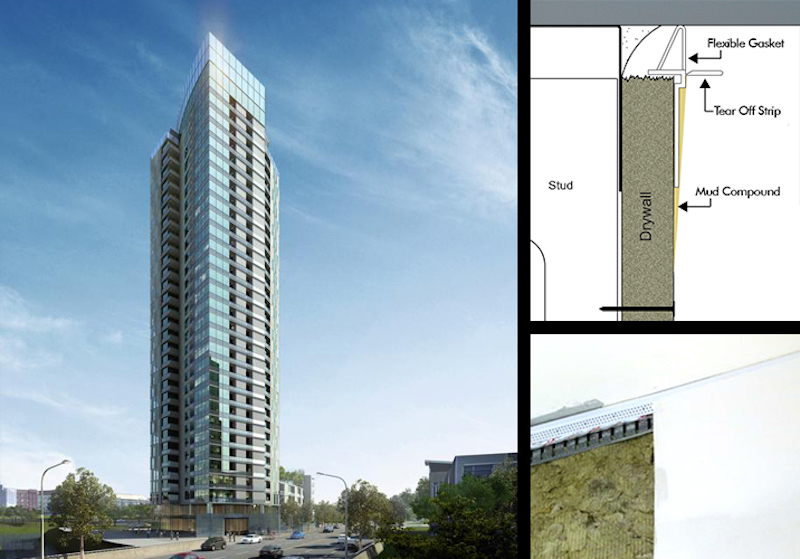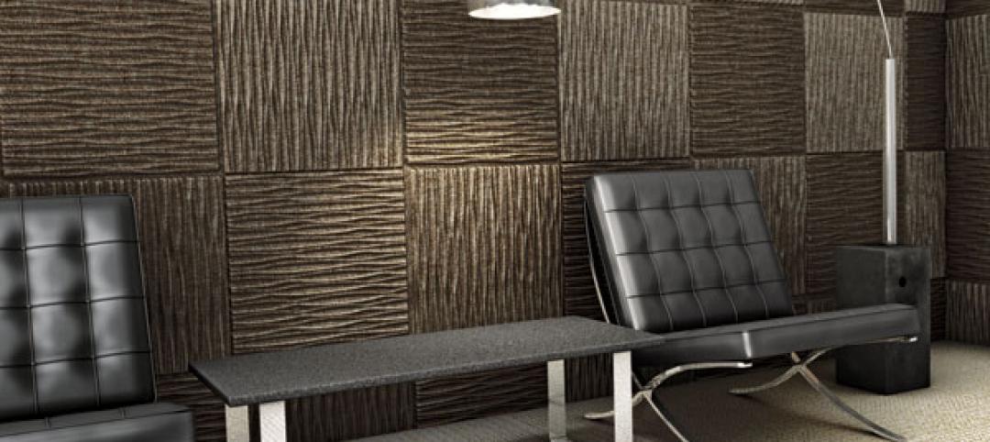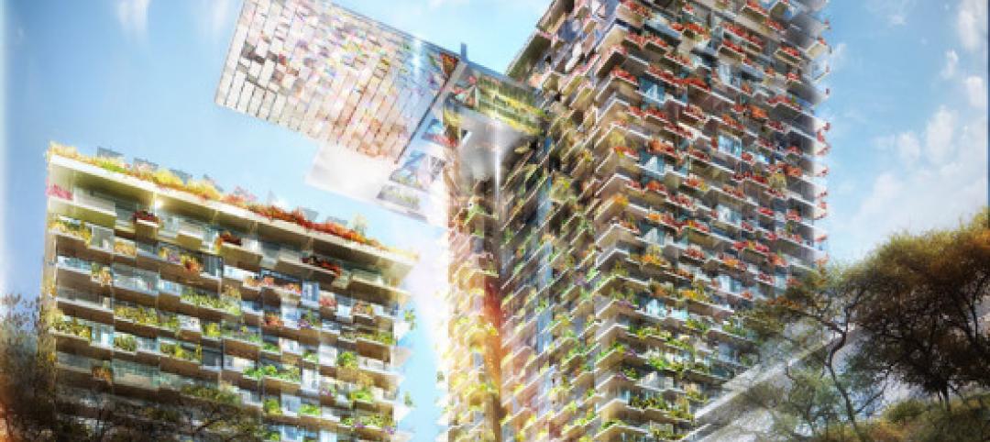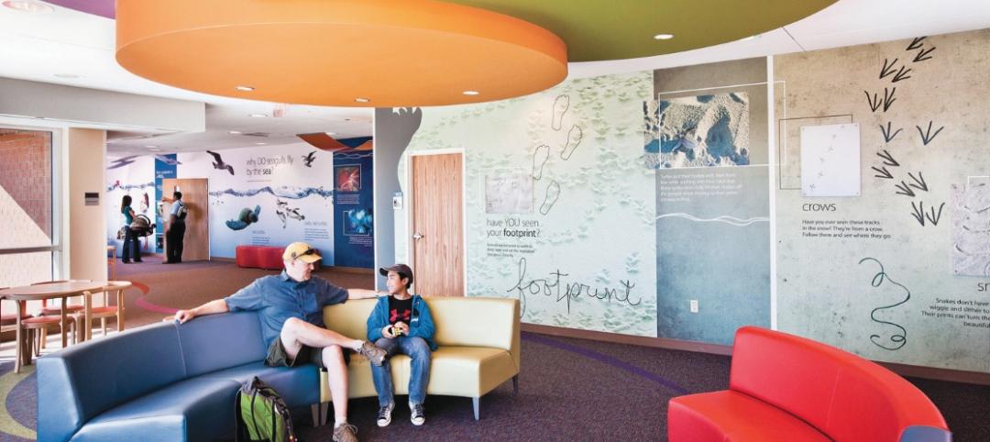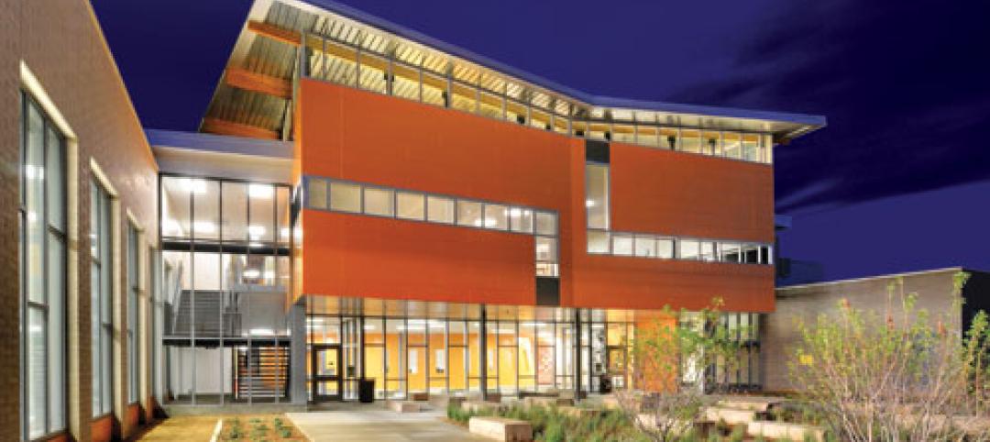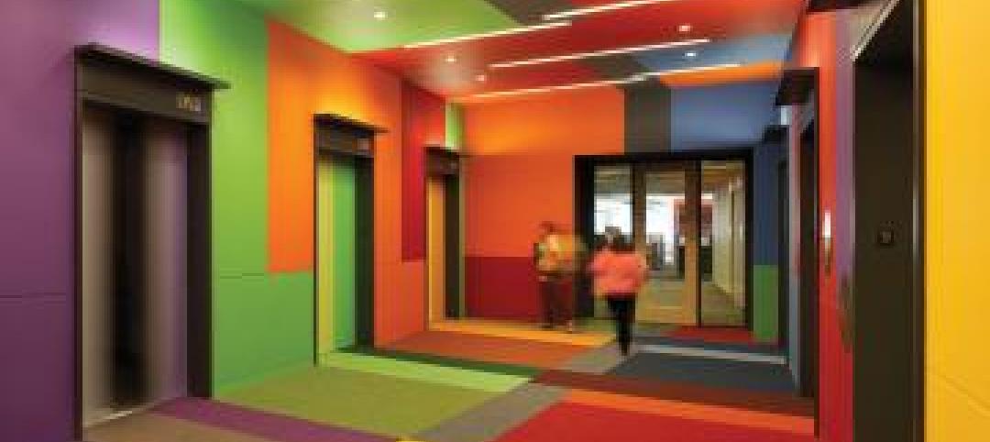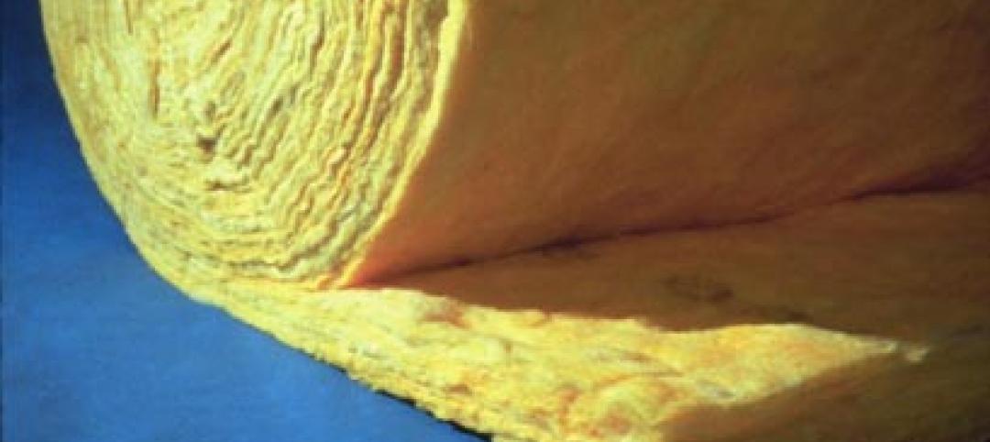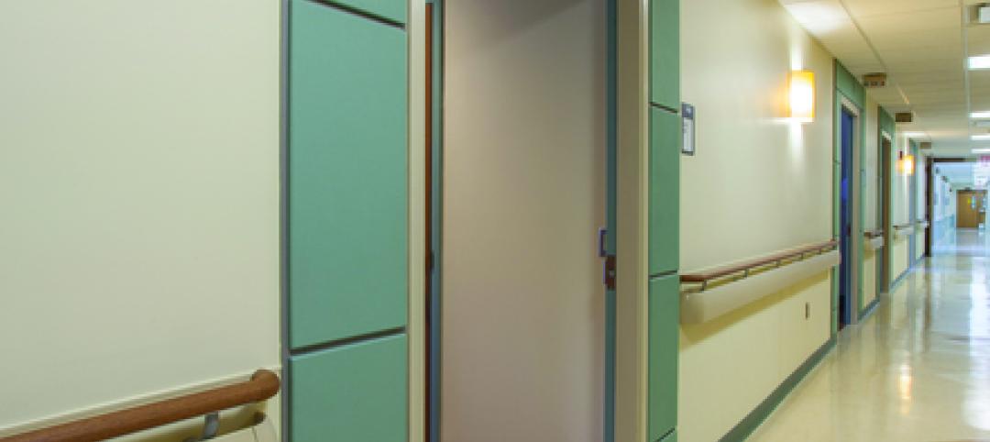GDA Architects designed the $90 million Confluence building at Riverfront Park in Denver, Colorado as a modern 34-story tower. With 288 luxury multifamily apartments, the Confluence was designed to be the tallest building in Riverfront Park, requiring a solution for a common problem in multi-level buildings: interior finishing deflection cracks.
In multi-level buildings, the upper floors exert force upon the lower floors and can cause cracking of the drywall where the lower floor wall meets the ceiling, especially when the upper floors are subject to variable load, impact, or other unexpected forces. These cracks are unattractive and a frequent motivation for repair calls in buildings where they occur.
In designing The Confluence, GDA Architects had to resolve the possible deflection of the floors to ensure the integrity of the drywall below. They chose Trim-Tex Deflection Bead to absorb these forces and ensure a superior drywall finish. Deflection bead not only eliminates cracks, but also leaves a clean shadow line finish at the head of the wall.
 (Left) Inside corner cracking. (Right) Blistering inside corner due to deflection.
(Left) Inside corner cracking. (Right) Blistering inside corner due to deflection.
Wall-Mounted Deflection Bead features a co-extruded flexible gasket that compresses and expands during architectural deflection to provide protection for as much as 7/16” of deflection. Deflection Bead also features a tear-off strip that acts as a masking guide to protect the concrete finish from mud. The strip is then easily removed during final sanding, leaving the wall with a clean, finished edge.
Trim-Tex Deflection Bead is permitted in both fire-rated and non-fire- rated assemblies. GDA paired it with Hilti’s Firestop Top Track Seal to achieve a wall that is fire-rated as well as cleanly finished and free of cracks. The combined system fills in the gap between metal tracks and imperfect concrete, as well as prevents smoke, air, and sound transfer.
Additionally, GDA Architects’ inclusion of Trim-Tex Deflection Bead offers peace of mind to the building’s owner, who will have lower building maintenance costs, and happier residents enjoying their beautiful, modern home.
For more information on Trim-Tex Deflection Bead visit www.trim-tex.com.
Related Stories
| Nov 27, 2013
Wonder walls: 13 choices for the building envelope
BD+C editors present a roundup of the latest technologies and applications in exterior wall systems, from a tapered metal wall installation in Oklahoma to a textured precast concrete solution in North Carolina.
| Nov 15, 2013
Metal makes its mark on interior spaces
Beyond its long-standing role as a preferred material for a building’s structure and roof, metal is making its mark on interior spaces as well.
| Nov 4, 2013
CertainTeed leads gypsum board industry in Environmental Claim Validations through UL Environment
CertainTeed is the first manufacturer to complete the UL Environmental Claim Validation (ECV) process for its full line of gypsum products.
| Oct 4, 2013
Sydney to get world's tallest 'living' façade
The One Central Park Tower development consists of two, 380-foot-tall towers covered in a series of living walls and vertical gardens that will extend the full height of the buildings.
| Sep 16, 2013
Study analyzes effectiveness of reflective ceilings
Engineers at Brinjac quantify the illuminance and energy consumption levels achieved by increasing the ceiling’s light reflectance.
| Sep 15, 2013
How to build a rainscreen using fiber cement panels - AIA/CEU course
This course will review the cause and effects of moisture intrusion and explain how fiber cement panels can be used as a rain screen to reduce moisture build-up, rotting interior walls, and mold growth.
| Sep 9, 2013
Top 25 continuing education courses on BDCuniversity
An overview of the 25 most popular continuing education courses on BDCuniversity.com.
| Aug 23, 2013
Insulation Institute created by trade association as comprehensive resource
Builders, code officials, insulation contractors, architects and building scientists now have a new resource to rely on for insulation knowledge. The Insulation Institute™ is a central gathering place for all building products professionals and users. Its website, blog, case studies and fact sheets educate the industry with the information to make confident insulation choices.
| Jul 11, 2013
InPro launches Palladium Wall Panels for lasting beauty in high-traffic environments
InPro Corporation® has forged a peace between designers who want elegant-looking walls and the facility crews who must maintain them. The company’s new Palladium™ Wall Panel System combines Edge Protectant Technology, or fully wrapped and bonded edges, with a balanced construction and Class-A Fire Rating to offer high-class looks without the high maintenance.
| May 21, 2013
7 tile trends for 2013: Touch-sensitive glazes, metallic tones among top styles
Tile of Spain consultant and ceramic tile expert Ryan Fasan presented his "What's Trending in Tile" roundup at the Coverings 2013 show in Atlanta earlier this month. Here's an overview of Fasan's emerging tile trends for 2013.


