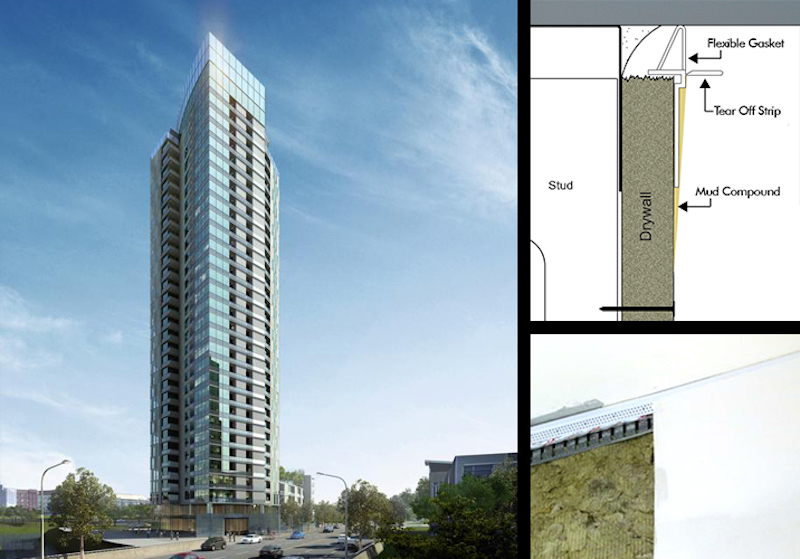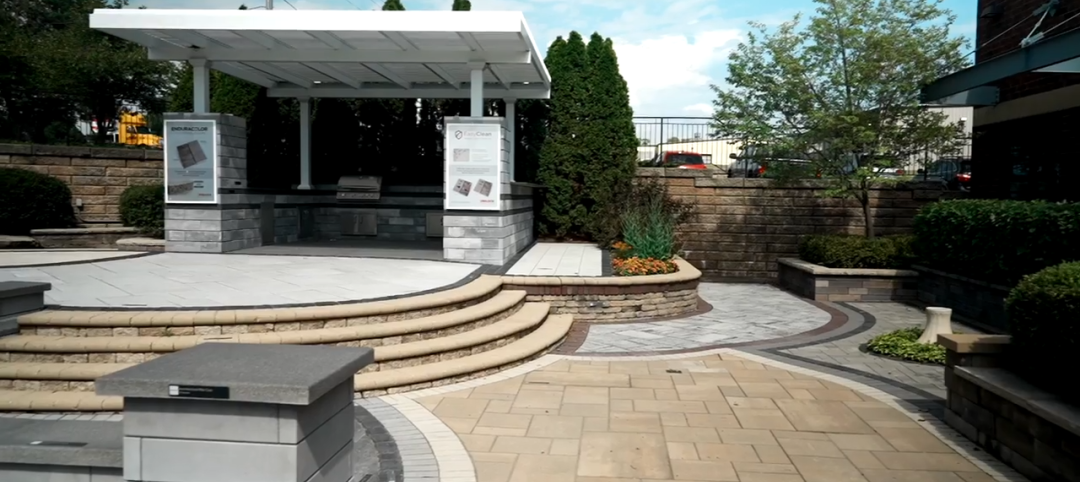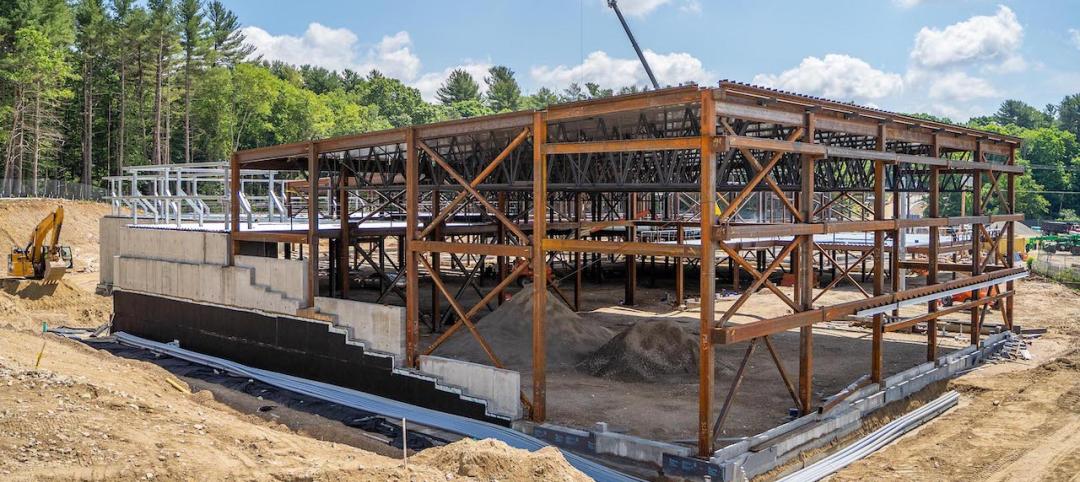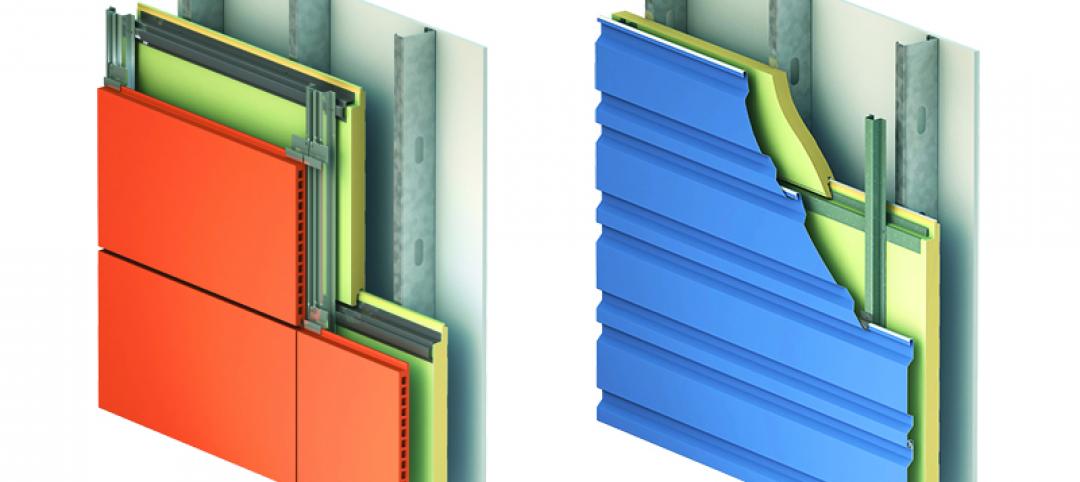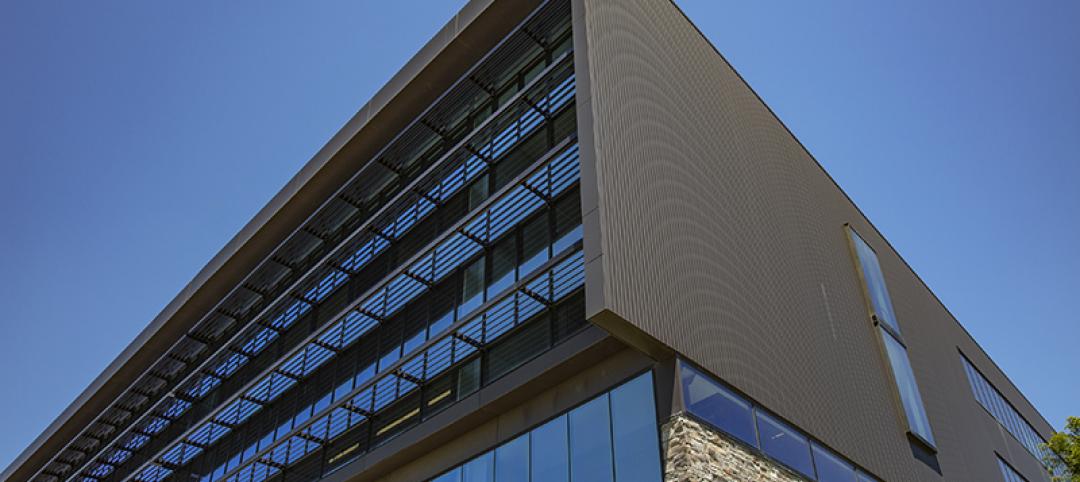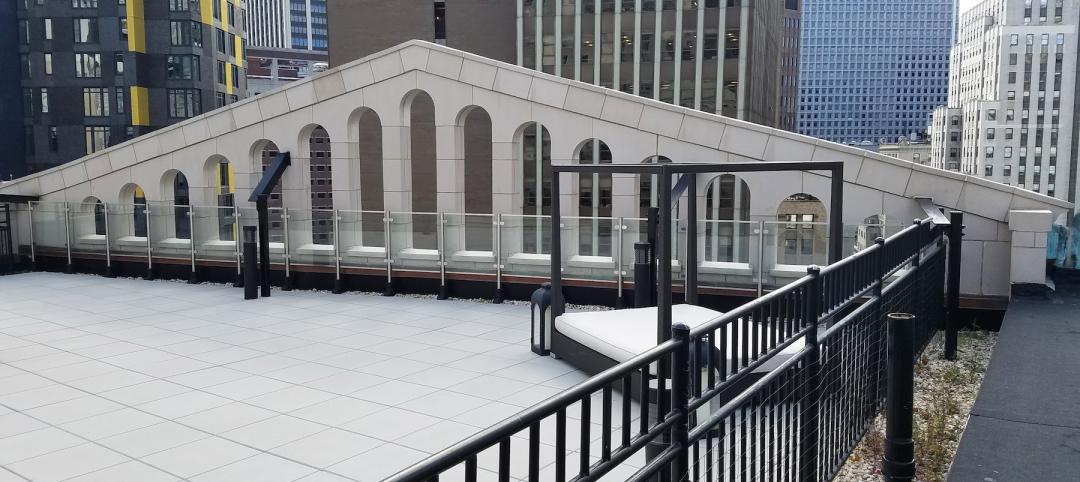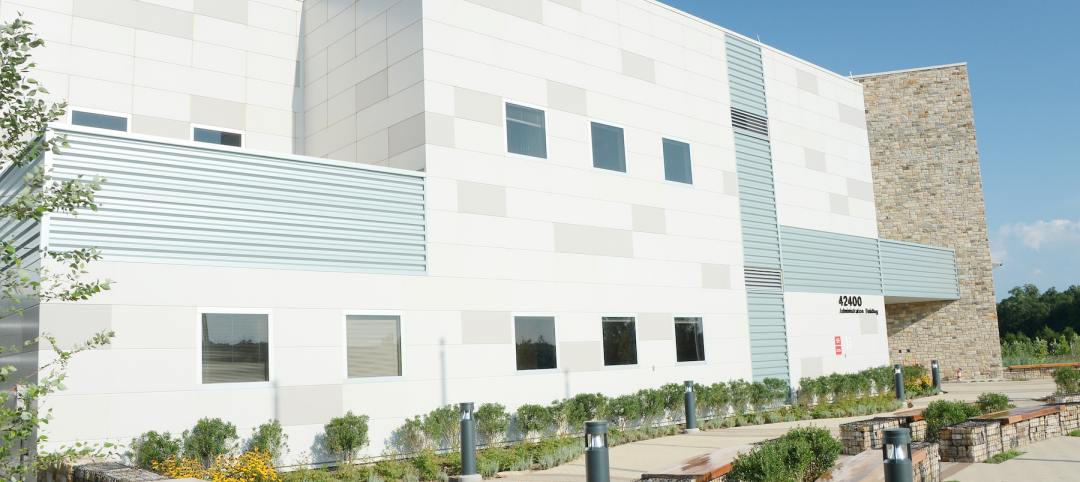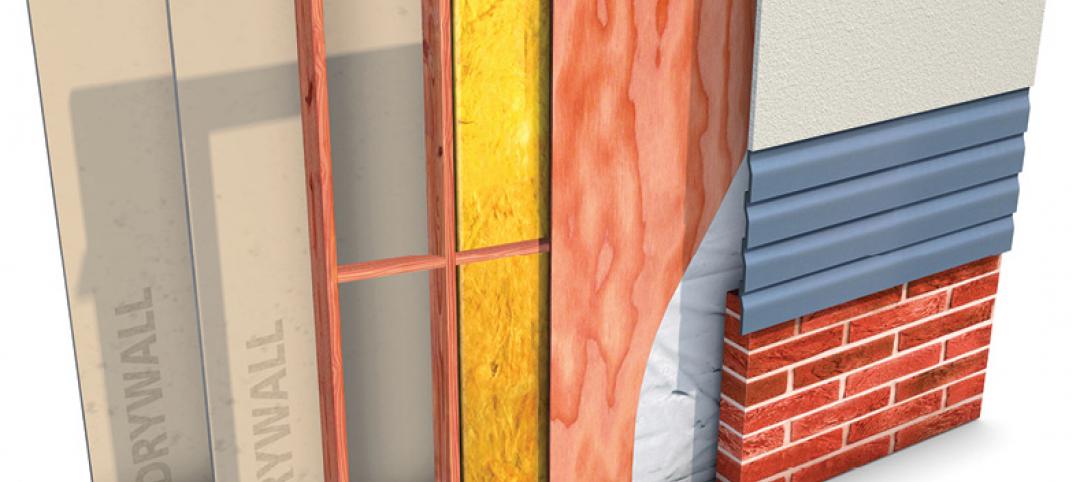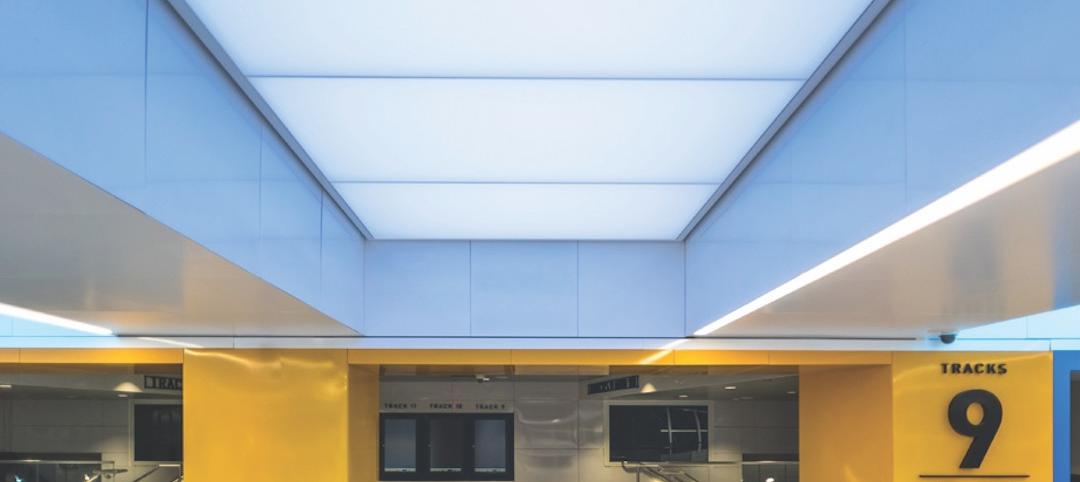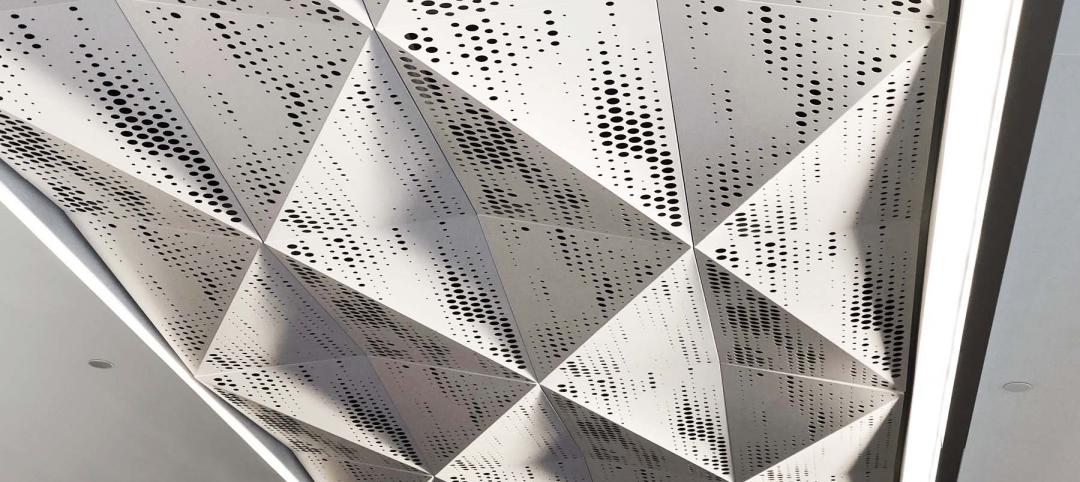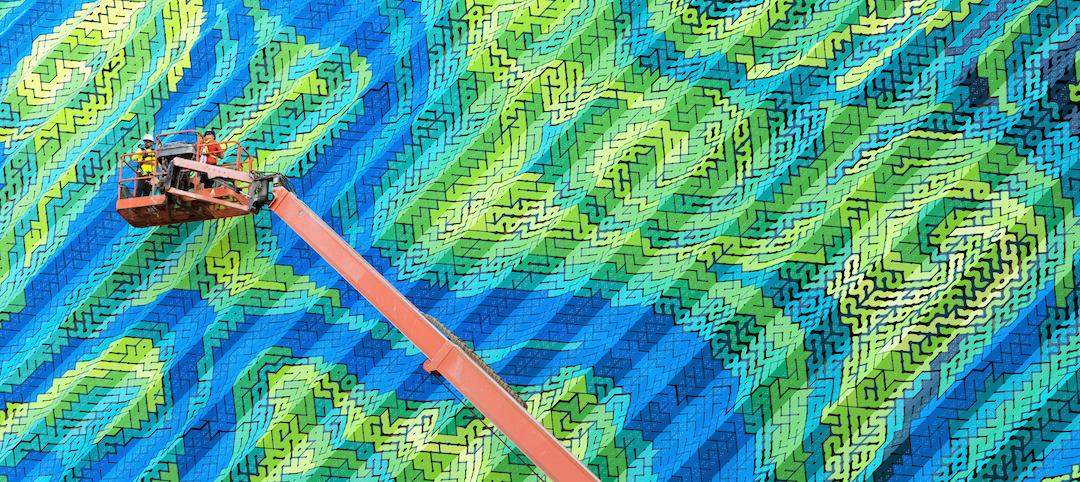GDA Architects designed the $90 million Confluence building at Riverfront Park in Denver, Colorado as a modern 34-story tower. With 288 luxury multifamily apartments, the Confluence was designed to be the tallest building in Riverfront Park, requiring a solution for a common problem in multi-level buildings: interior finishing deflection cracks.
In multi-level buildings, the upper floors exert force upon the lower floors and can cause cracking of the drywall where the lower floor wall meets the ceiling, especially when the upper floors are subject to variable load, impact, or other unexpected forces. These cracks are unattractive and a frequent motivation for repair calls in buildings where they occur.
In designing The Confluence, GDA Architects had to resolve the possible deflection of the floors to ensure the integrity of the drywall below. They chose Trim-Tex Deflection Bead to absorb these forces and ensure a superior drywall finish. Deflection bead not only eliminates cracks, but also leaves a clean shadow line finish at the head of the wall.
 (Left) Inside corner cracking. (Right) Blistering inside corner due to deflection.
(Left) Inside corner cracking. (Right) Blistering inside corner due to deflection.
Wall-Mounted Deflection Bead features a co-extruded flexible gasket that compresses and expands during architectural deflection to provide protection for as much as 7/16” of deflection. Deflection Bead also features a tear-off strip that acts as a masking guide to protect the concrete finish from mud. The strip is then easily removed during final sanding, leaving the wall with a clean, finished edge.
Trim-Tex Deflection Bead is permitted in both fire-rated and non-fire- rated assemblies. GDA paired it with Hilti’s Firestop Top Track Seal to achieve a wall that is fire-rated as well as cleanly finished and free of cracks. The combined system fills in the gap between metal tracks and imperfect concrete, as well as prevents smoke, air, and sound transfer.
Additionally, GDA Architects’ inclusion of Trim-Tex Deflection Bead offers peace of mind to the building’s owner, who will have lower building maintenance costs, and happier residents enjoying their beautiful, modern home.
For more information on Trim-Tex Deflection Bead visit www.trim-tex.com.
Related Stories
Building Materials | Aug 3, 2022
Shawmut CEO Les Hiscoe on coping with a shaky supply chain in construction
BD+C's John Caulfield interviews Les Hiscoe, CEO of Shawmut Design and Construction, about how his firm keeps projects on schedule and budget in the face of shortages, delays, and price volatility.
Sponsored | | Jun 16, 2022
Five Reasons to Choose an Insulated Composite Backup Wall System
Insulated composite backup panel systems deliver design flexibility without jeopardizing the building envelope with mixing of cladding options.
Sponsored | | May 23, 2022
Kawneer curtain walls create the perfect learning environment
Fayetteville High School built an impressive campus illuminated by 28,000-square-feet of Kawneer’s curtain wall and 14,000-square-feet of storefront glass.
Sponsored | BD+C University Course | May 10, 2022
Design guide for parapets: Safety, continuity, and the building code
This course covers design considerations for parapets. The modern parapet must provide fire protection, serve as a fall-protective guard, transition and protect the roof/facade interface, conceal rooftop equipment, and contribute to the aesthetic character of the building.
Sponsored | BD+C University Course | May 5, 2022
Designing with architectural insulated metal wall panels
Insulated metal wall panels (IMPs) offer a sleek, modern, and lightweight envelope system that is highly customizable. This continuing education course explores the characteristics of insulated metal wall panels, including how they can offer a six-in-one design solution. Discussions also include design options, installation processes, code compliance, sustainability, and available warranties.
Walls and Partitions | Nov 29, 2021
ProWood FR Announces Availability of New Fire-Retardant, UL-Listed Wall Assembly
ProWood FR, a brand of UFP Retail Solutions, recently achieved UL Listing on a fire-retardant, pressure-treated wall assembly, ProWood FR UL V343 2-Hour Wall Assembly (UL 263 Listed).
75 Top Building Products | Dec 16, 2019
101 Top Products for 2019
Building Design+Construction readers and editors select their top building products for the past 12 months in the fourth-annual 101 Top Products report.
75 Top Building Products | Dec 16, 2019
Top Interior Building Products for 2019
Arktura's Delta Drop ceiling and CertainTeed's Decoustics Rondolo wood panels are among the 13 new interior products to make Building Design+Construction's 2019 101 Top Products report.
Design Innovation Report | Jun 25, 2019
2019 Design Innovation Report: Super labs, dream cabins, office boardwalks, façades as art
9 projects that push the limits of architectural design, space planning, and material innovation.


