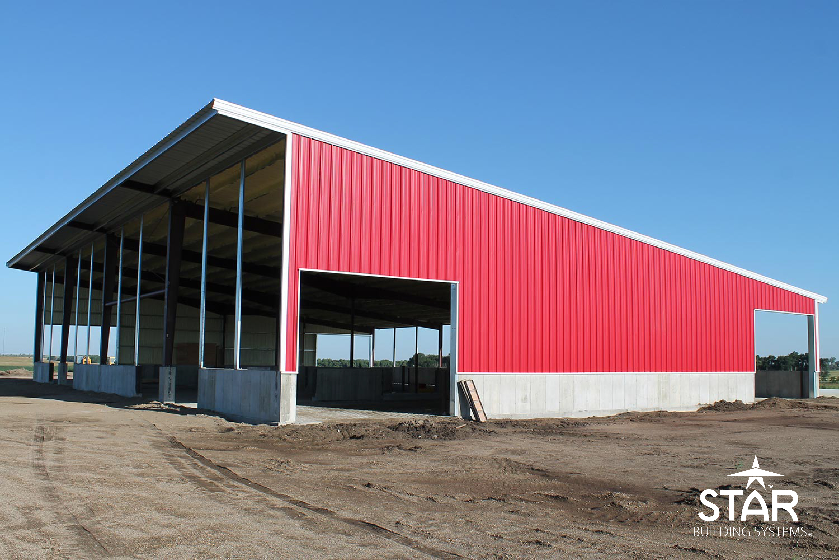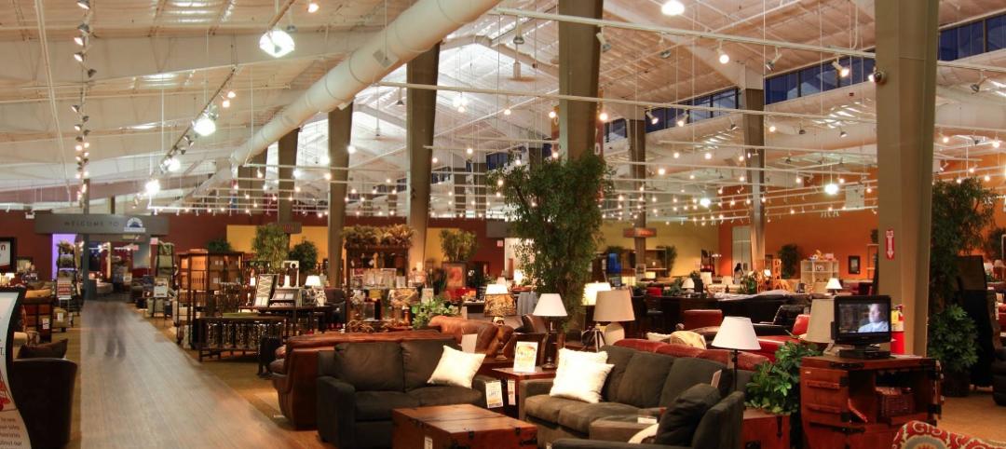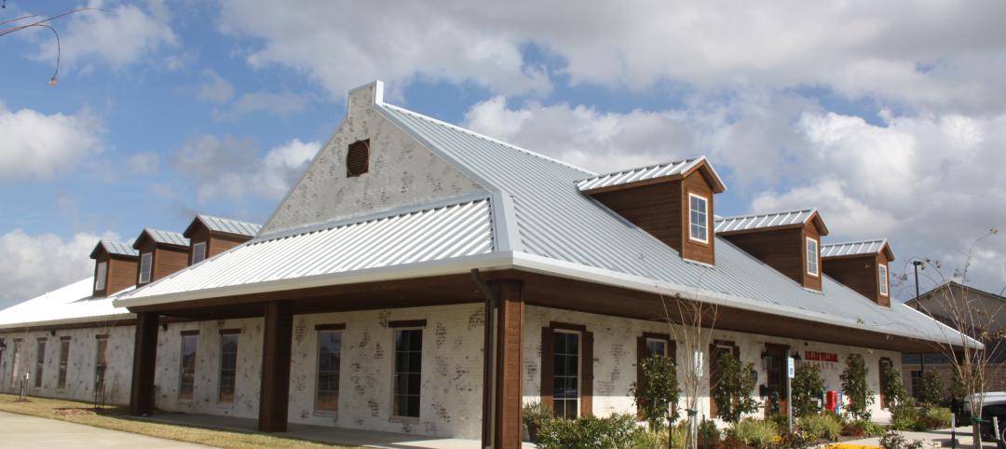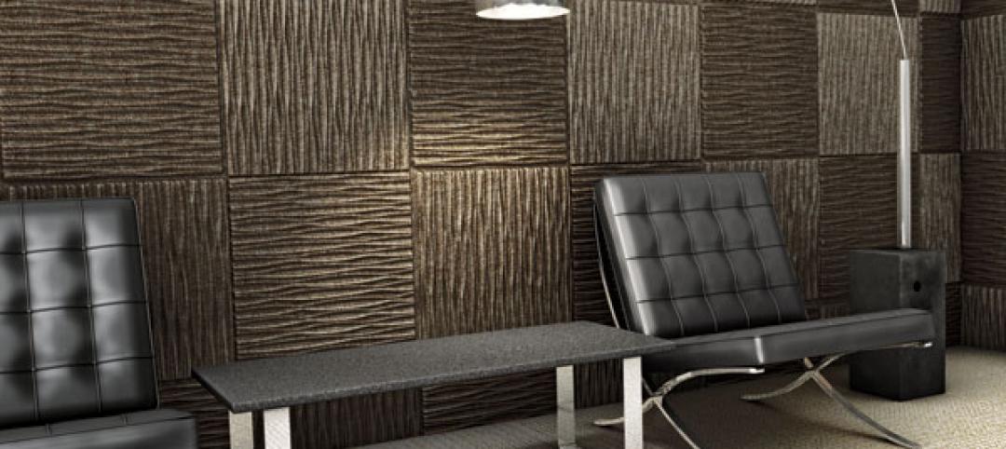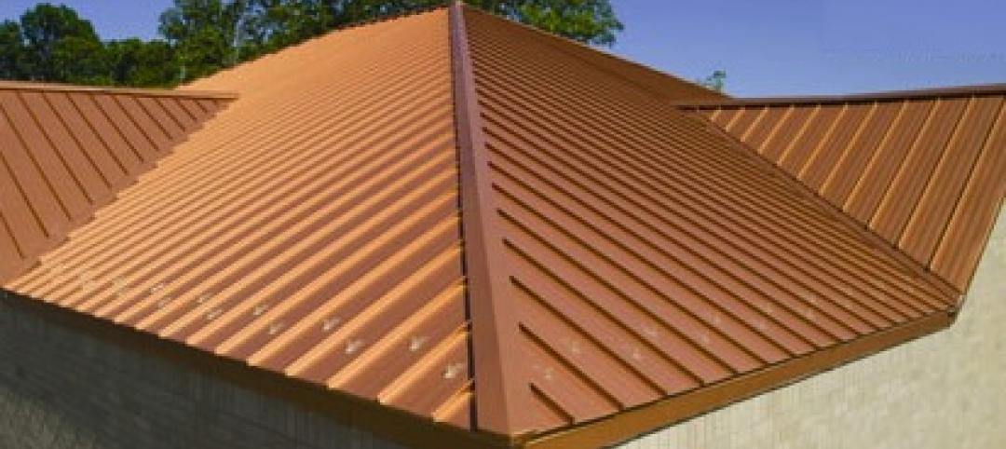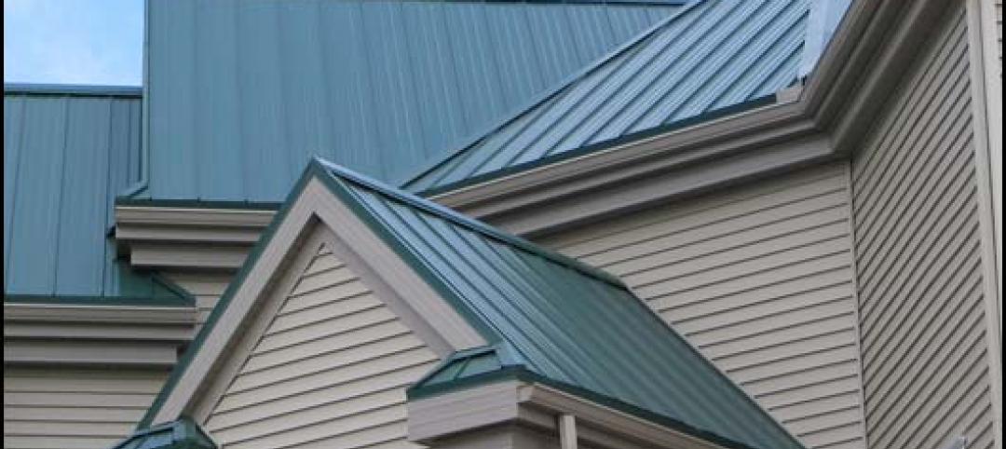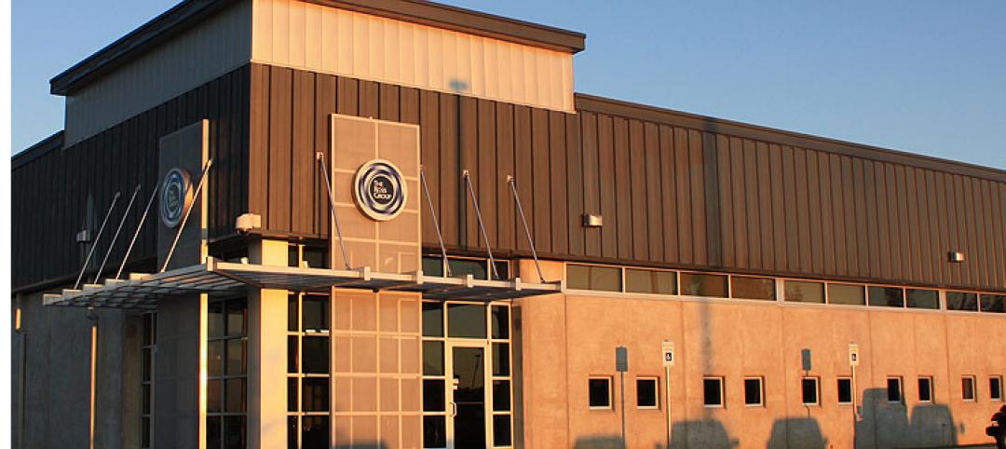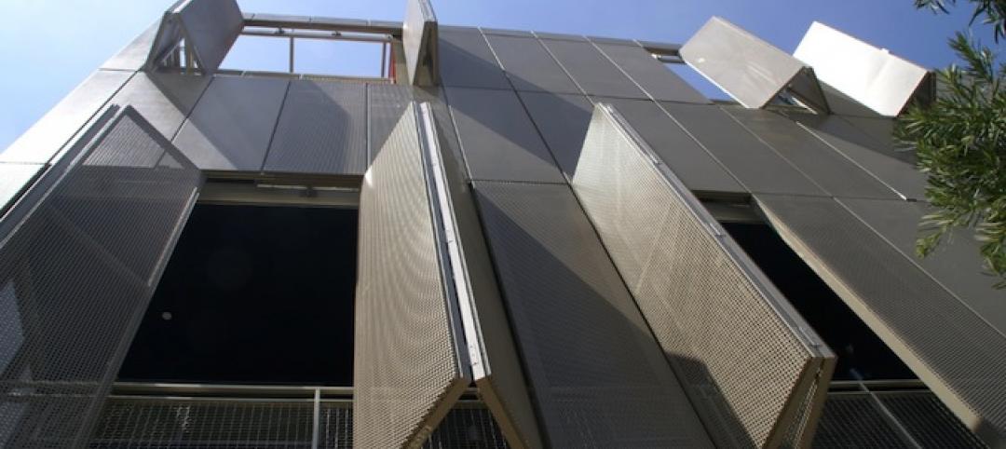Working farms and ranches need facilities that can stand up to corrosive animal waste, hot summers, harsh winters and provide proper storage for equipment, livestock, feed and more. Metal buildings provide numerous advantages to the agricultural marketplace with their many uses – and benefits. They meet typical industry standards of maximum storage space, maneuverability and protection. Star Building Systems has been providing custom-engineered metal building systems to the agriculture industry for years. Star buildings are also compatible with any conventional exterior, allowing for customized aesthetic designs that stand up to the wear and tear of their environments.
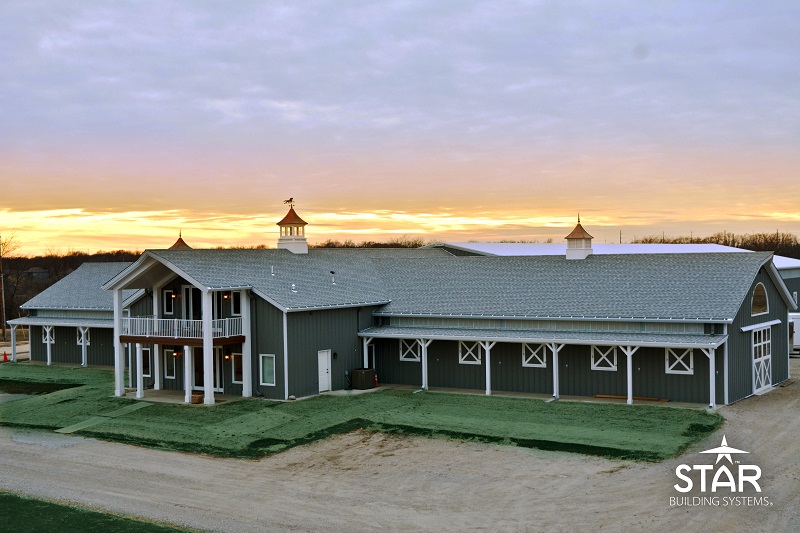 Cobalt Stables combined horse stables and training facilities with a human residence – all under one roof. Learn more.
Cobalt Stables combined horse stables and training facilities with a human residence – all under one roof. Learn more.
Benefits to the Agricultural Industry
Durability: Your agriculture building is an investment – it needs to work now, and for decades to come. Metal buildings are sturdier than traditional buildings, withstanding harsh weather conditions such as strong winds, heavy snow, thunderstorms and extreme temperatures. They are also NOT susceptible to the same type of damage that wood buildings endure, such as termite, carpenter ant or other insect damage.
Efficiency: Steel buildings provide an enormous amount of storage space, depending upon needs, for supplies, animals, feed and equipment, also allowing for a multitude of interior options for aisles, horse stalls or even additional rooms. Star routinely designs agricultural and livestock facilities that include light transmitting panels and lofts for added storage space. Our design approach allows for high ceilings, helping to promote proper ventilation to clear the air of dust and mold in bedding, hay and feed.
Low Maintenance: Overall, metal buildings require less maintenance than buildings constructed with traditional materials. This allows building owners to save money throughout the life of the building, reducing operating budgets.
Fire Resistance: Steel provides a non-flammable and non-combustible material and compared to wood, it is eligible for various construction types under different building codes.
Cost Effectiveness: High operating costs for a farm or ranch means that saving on long-term expenditures is an important part of making efficient construction choices. Star buildings are custom engineered and designed to meet all requirements, as well as local building codes. Future maintenance and energy cost considerations receive major attention and performance-proved quality materials used in the manufacturing process insure savings on future upkeep and maintenance costs.
Clear Spans: Maneuvering large and cumbersome equipment can be tricky if your structure is not able to fully accommodate varying machinery sizes. Wood-framed buildings and steel arch-style structures are limited in their structural widths and wood pole barns require interior columns to support the structural load. Custom-engineered metal buildings are strong – and can span up to 300’ in width without interior columns. This is a huge benefit for large livestock buildings, indoor or covered arenas and product storage shelters.
Design and Customization Options: Depending upon the operation, buildings will need to be customized – and Star Building Systems excels in customization. Different agriculture structures will require different doorways. Some may need overhead doors, personnel doors or windows. Floors may be dirt, gravel, asphalt, concrete, brick, rubber brick or mats, accommodating any special drainage requirements that may be needed for efficient building use. Recessed spaces the in the aisles for water faucets, easy to clean wall finishes and maximum roof lighting are all features that a Star building can easily accommodate.
Environmentally Friendly: Farmers and ranchers know what it means to work and respect the land. Focus is on sustainability and being a good steward of the environment. Steel is the most recycled material in the world and Star’s metal buildings are produced with materials that are 99% recyclable. Sun reflective color options are also available for roof panels in order to minimize the absorption of heat into the building.
Mitigate Livestock Corrosion: Animal waste creates a highly aggressive environment, fostering corrosion that can damage steel wall and roof panels, despite their durability and strengths. However, Star buildings have been found to successfully mitigate these challenges by using a combination of smart building designs, incorporating proper ventilation into the building and having the correct corrosion-resistant materials included on their wall and roof panels.
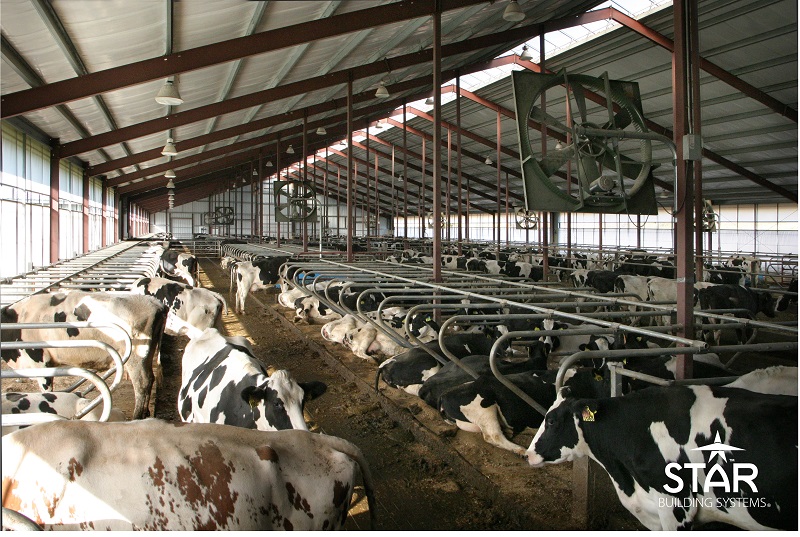 Housing livestock can be a challenge to the integrity of a building; however, with Star, that challenge can be met. Learn more.
Housing livestock can be a challenge to the integrity of a building; however, with Star, that challenge can be met. Learn more.
Livestock and agricultural buildings from Star Building Systems offer optimal efficiency and performance. With nearly a century of experience and over 300,000 satisfied customers, the Star buildings team can provide information about site selection, topographic conditions and interior & exterior design to meet any long-term objective, no matter the size or scope of the project. To learn more about how Star Building Systems can help you become a leader in the metal building industry, visit www.starbuildings.com.
Related Stories
| Dec 10, 2013
16 great solutions for architects, engineers, and contractors
From a crowd-funded smart shovel to a why-didn’t-someone-do-this-sooner scheme for managing traffic in public restrooms, these ideas are noteworthy for creative problem-solving. Here are some of the most intriguing innovations the BD+C community has brought to our attention this year.
| Nov 27, 2013
Wonder walls: 13 choices for the building envelope
BD+C editors present a roundup of the latest technologies and applications in exterior wall systems, from a tapered metal wall installation in Oklahoma to a textured precast concrete solution in North Carolina.
Sponsored | | Nov 20, 2013
Four faces of curb appeal
The Furniture Row retail center in Charlotte, N.C., incorporates four specialty stores in a distinctive, efficient structure.
| Nov 18, 2013
The builder’s building
Versatility topped Ron Cleveland’s list of priorities when he and his wife decided to construct a new building in Beaumont, Texas, to accommodate the two businesses they jointly own. Cleveland also wanted to create a structure that would serve as an effective marketing tool for his construction firm. An 11,526-sf custom metal office building met both goals.
| Nov 15, 2013
Metal makes its mark on interior spaces
Beyond its long-standing role as a preferred material for a building’s structure and roof, metal is making its mark on interior spaces as well.
| Oct 30, 2013
Metal roof design tips: The devil is in the details
This AIA/CES-approved presentation provides information regarding proper design to prevent possible infiltration from the roof system into the building. It also works as a guide when designing a roof to allow for proper water runoff.
| Oct 28, 2013
Metal roofs are topping more urban dwellings
Given their durability and ease of use, metal roofs have been a common feature on rural houses for decades. Now they’re becoming an increasingly popular choice on urban dwellings as well.
| Oct 23, 2013
Some lesser-known benefits of metal buildings
While the durability of metal as a construction material is widely recognized, some of its other advantages are less commonly acknowledged and appreciated.
| Oct 18, 2013
Researchers discover tension-fusing properties of metal
When a group of MIT researchers recently discovered that stress can cause metal alloy to fuse rather than break apart, they assumed it must be a mistake. It wasn't. The surprising finding could lead to self-healing materials that repair early damage before it has a chance to spread.
Building Enclosure Systems | Mar 13, 2013
5 novel architectural applications for metal mesh screen systems
From folding façades to colorful LED displays, these fantastical projects show off the architectural possibilities of wire mesh and perforated metal panel technology.


