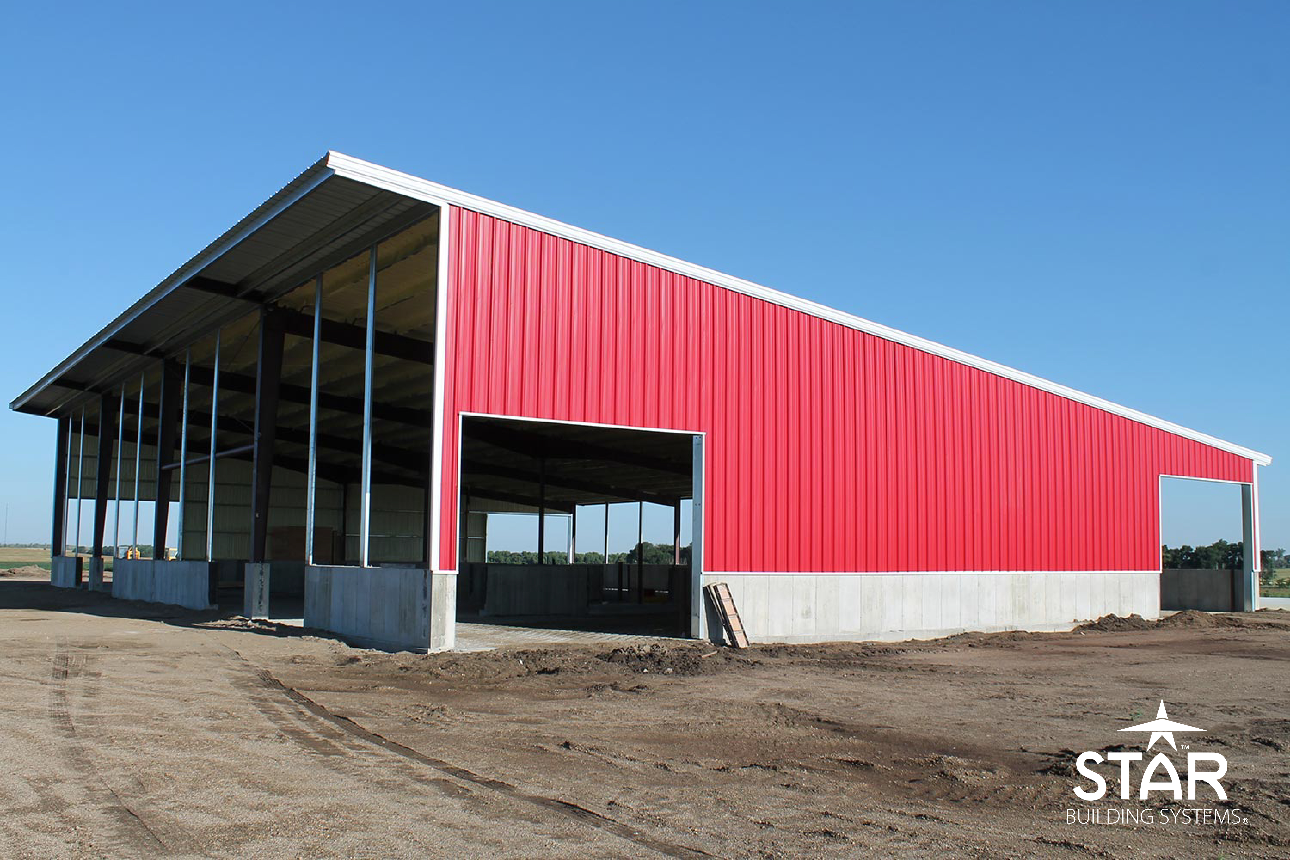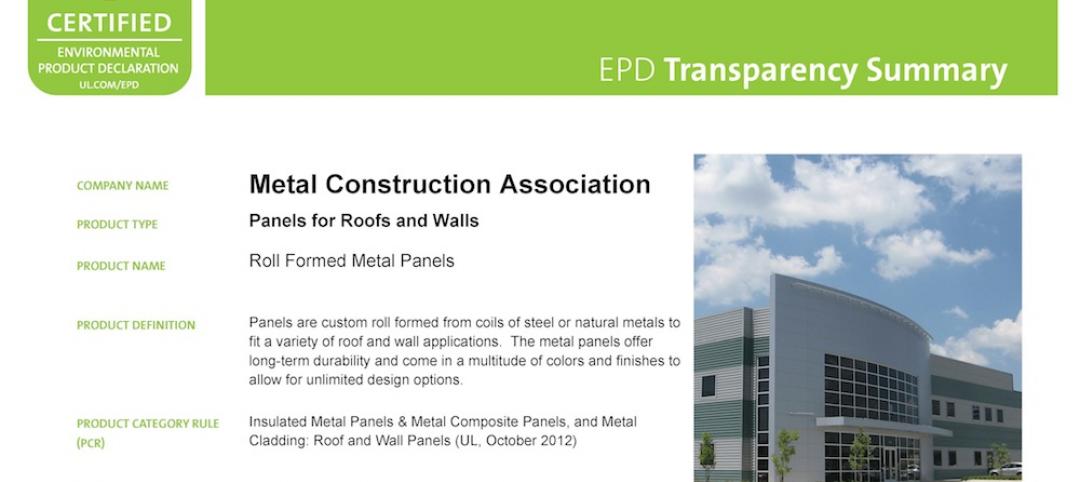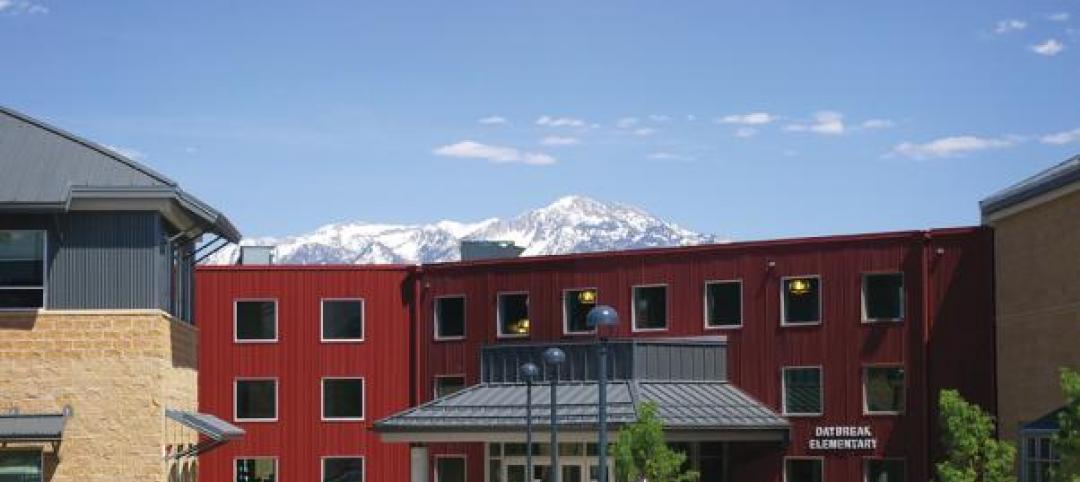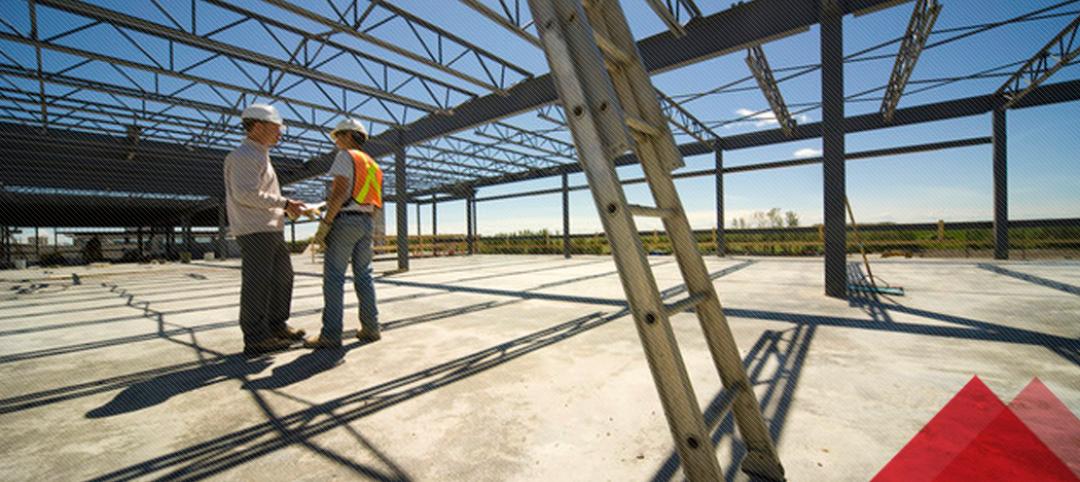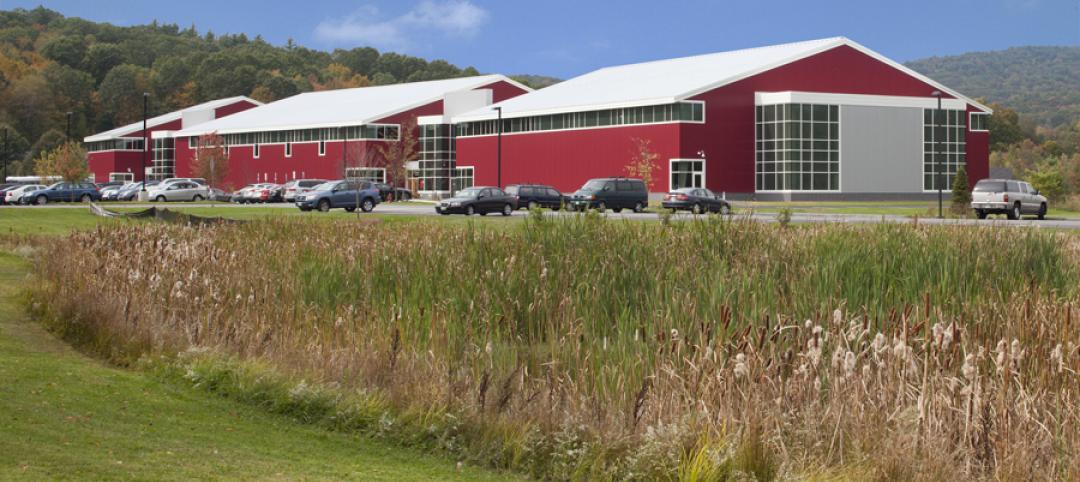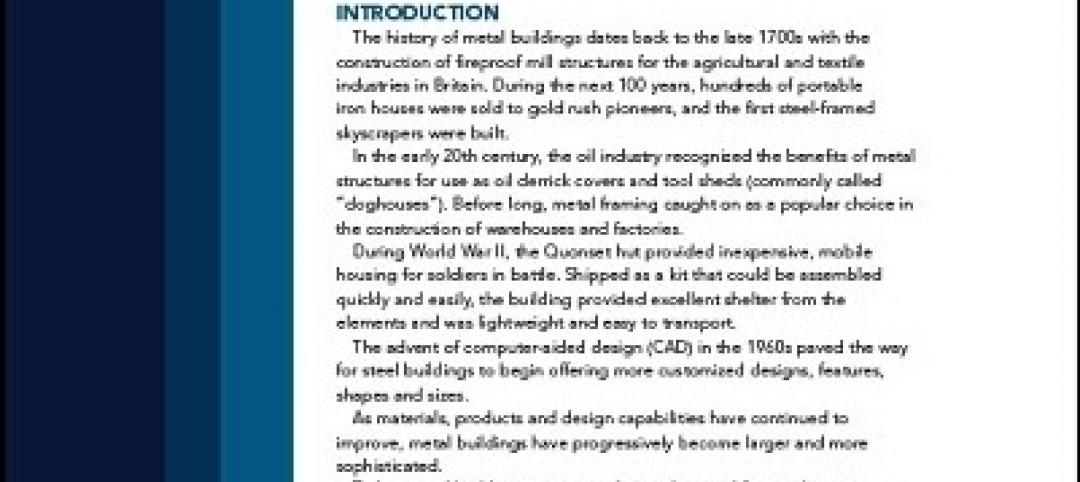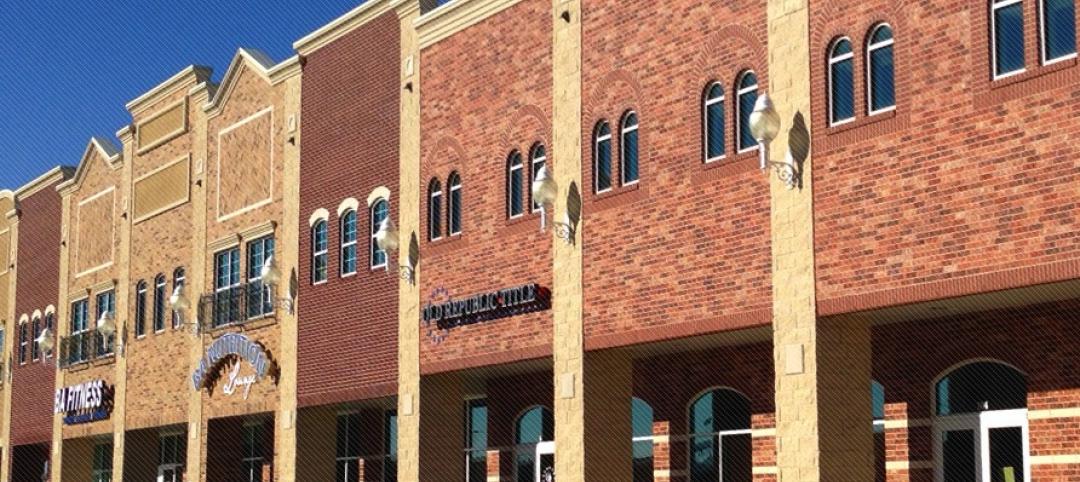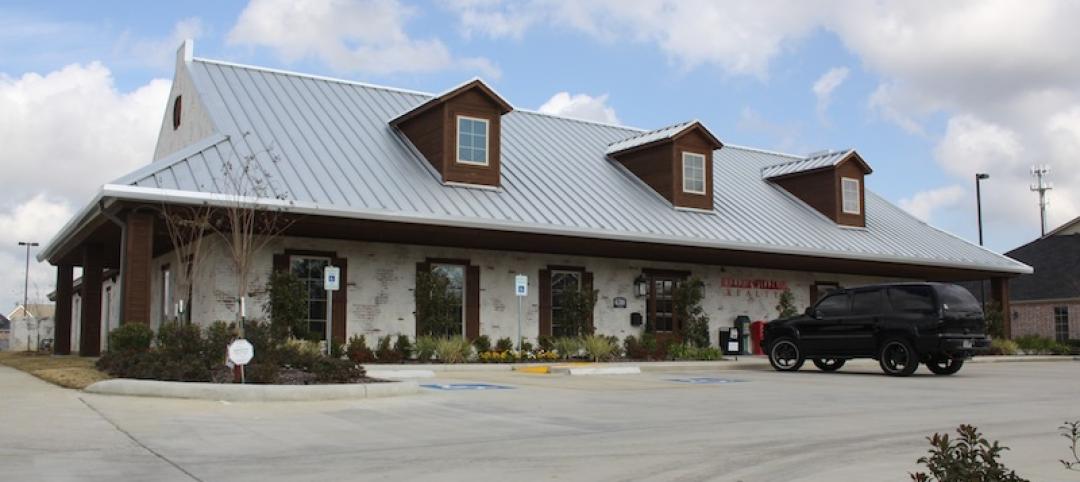Working farms and ranches need facilities that can stand up to corrosive animal waste, hot summers, harsh winters and provide proper storage for equipment, livestock, feed and more. Metal buildings provide numerous advantages to the agricultural marketplace with their many uses – and benefits. They meet typical industry standards of maximum storage space, maneuverability and protection. Star Building Systems has been providing custom-engineered metal building systems to the agriculture industry for years. Star buildings are also compatible with any conventional exterior, allowing for customized aesthetic designs that stand up to the wear and tear of their environments.
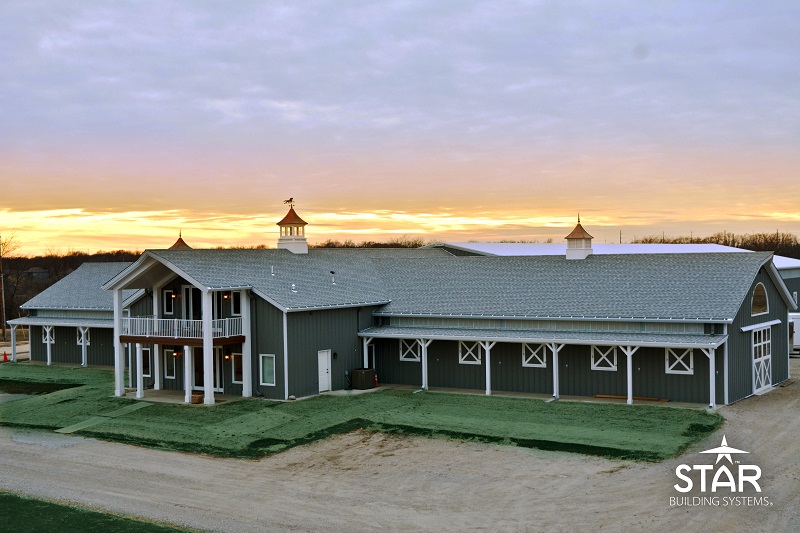 Cobalt Stables combined horse stables and training facilities with a human residence – all under one roof. Learn more.
Cobalt Stables combined horse stables and training facilities with a human residence – all under one roof. Learn more.
Benefits to the Agricultural Industry
Durability: Your agriculture building is an investment – it needs to work now, and for decades to come. Metal buildings are sturdier than traditional buildings, withstanding harsh weather conditions such as strong winds, heavy snow, thunderstorms and extreme temperatures. They are also NOT susceptible to the same type of damage that wood buildings endure, such as termite, carpenter ant or other insect damage.
Efficiency: Steel buildings provide an enormous amount of storage space, depending upon needs, for supplies, animals, feed and equipment, also allowing for a multitude of interior options for aisles, horse stalls or even additional rooms. Star routinely designs agricultural and livestock facilities that include light transmitting panels and lofts for added storage space. Our design approach allows for high ceilings, helping to promote proper ventilation to clear the air of dust and mold in bedding, hay and feed.
Low Maintenance: Overall, metal buildings require less maintenance than buildings constructed with traditional materials. This allows building owners to save money throughout the life of the building, reducing operating budgets.
Fire Resistance: Steel provides a non-flammable and non-combustible material and compared to wood, it is eligible for various construction types under different building codes.
Cost Effectiveness: High operating costs for a farm or ranch means that saving on long-term expenditures is an important part of making efficient construction choices. Star buildings are custom engineered and designed to meet all requirements, as well as local building codes. Future maintenance and energy cost considerations receive major attention and performance-proved quality materials used in the manufacturing process insure savings on future upkeep and maintenance costs.
Clear Spans: Maneuvering large and cumbersome equipment can be tricky if your structure is not able to fully accommodate varying machinery sizes. Wood-framed buildings and steel arch-style structures are limited in their structural widths and wood pole barns require interior columns to support the structural load. Custom-engineered metal buildings are strong – and can span up to 300’ in width without interior columns. This is a huge benefit for large livestock buildings, indoor or covered arenas and product storage shelters.
Design and Customization Options: Depending upon the operation, buildings will need to be customized – and Star Building Systems excels in customization. Different agriculture structures will require different doorways. Some may need overhead doors, personnel doors or windows. Floors may be dirt, gravel, asphalt, concrete, brick, rubber brick or mats, accommodating any special drainage requirements that may be needed for efficient building use. Recessed spaces the in the aisles for water faucets, easy to clean wall finishes and maximum roof lighting are all features that a Star building can easily accommodate.
Environmentally Friendly: Farmers and ranchers know what it means to work and respect the land. Focus is on sustainability and being a good steward of the environment. Steel is the most recycled material in the world and Star’s metal buildings are produced with materials that are 99% recyclable. Sun reflective color options are also available for roof panels in order to minimize the absorption of heat into the building.
Mitigate Livestock Corrosion: Animal waste creates a highly aggressive environment, fostering corrosion that can damage steel wall and roof panels, despite their durability and strengths. However, Star buildings have been found to successfully mitigate these challenges by using a combination of smart building designs, incorporating proper ventilation into the building and having the correct corrosion-resistant materials included on their wall and roof panels.
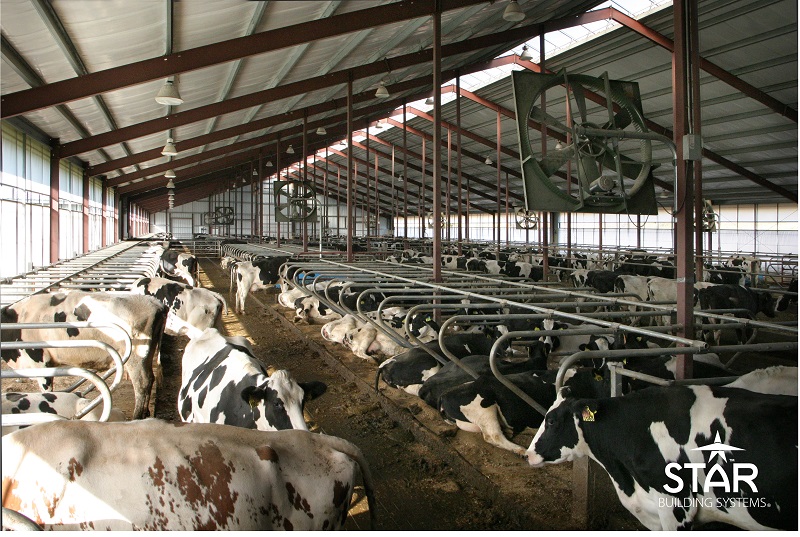 Housing livestock can be a challenge to the integrity of a building; however, with Star, that challenge can be met. Learn more.
Housing livestock can be a challenge to the integrity of a building; however, with Star, that challenge can be met. Learn more.
Livestock and agricultural buildings from Star Building Systems offer optimal efficiency and performance. With nearly a century of experience and over 300,000 satisfied customers, the Star buildings team can provide information about site selection, topographic conditions and interior & exterior design to meet any long-term objective, no matter the size or scope of the project. To learn more about how Star Building Systems can help you become a leader in the metal building industry, visit www.starbuildings.com.
Related Stories
| Feb 27, 2014
Metal Construction Association introduces two Environmental Product Declarations
Two Environmental Product Declarations (EPD), one for Metal Composite Material Panels and one for Roll Formed Steel Panels for Roofs and Walls, are now available free of charge from the Metal Construction Association (MCA) on its website.
| Feb 19, 2014
AIA class: The ABCs of IMPs – How to design and build with insulated metal panels
This AIA/CES class offers insight in areas including policies and codes surrounding insulated metal panels, contributions from LEED and tax credits, energy modeling, and business development opportunities available with IMPs. Take this course and earn 1.0 AIA LU/HSW/SD.
| Feb 13, 2014
Why you should start with a builder
They say the best way to eat an elephant is one bite at a time. Expanding your building or constructing a new structure for your business, church, or school isn’t all that different. Attacking it is best done in small, deliberate pieces.
| Feb 6, 2014
New Hampshire metal building awes visitors
Visitors to the Keene Family YMCA in New Hampshire are often surprised by what they encounter. Liz Coppola calls it the “wow factor.” “Literally, there’s jaw dropping,” says Coppola, director of financial and program development for the Keene Family YMCA.
| Feb 5, 2014
CENTRIA Redefines Coating System with Versacor® Elite
The Versacor Elite Coating System is a premium metal coating system that provides the highest level of protection in the harshest climatic or environmental conditions.
| Jan 30, 2014
What to expect in the metal building industry in 2014
Every year brings changes. This one won’t be any different. We’ll see growth in some areas, declines in others. Here’s a little preview of what we’ll be writing about 2014 when 2015 comes rolling in.
| Jan 28, 2014
White Paper: How metal buildings deliver long-term value to schools
A new white paper from Star Building Systems outlines the benefits of metal buildings for public and private school building projects.
| Jan 23, 2014
Think you can recognize a metal building from the outside?
What looks like brick, stucco or wood on the outside could actually be a metal building. Metal is no longer easily detectable. It’s gotten sneakier visually. And a great example of that is the Madison Square retail center in Norman, Okla.
| Jan 13, 2014
Custom exterior fabricator A. Zahner unveils free façade design software for architects
The web-based tool uses the company's factory floor like "a massive rapid prototype machine,” allowing designers to manipulate designs on the fly based on cost and other factors, according to CEO/President Bill Zahner.
| Dec 16, 2013
Is the metal building industry in a technology shift?
Automation is the future you can’t avoid, though you may try. Even within the metal building industry—which is made up of skilled tradesmen—automation has revolutionized, and will continue revolutionizing, how we work.


