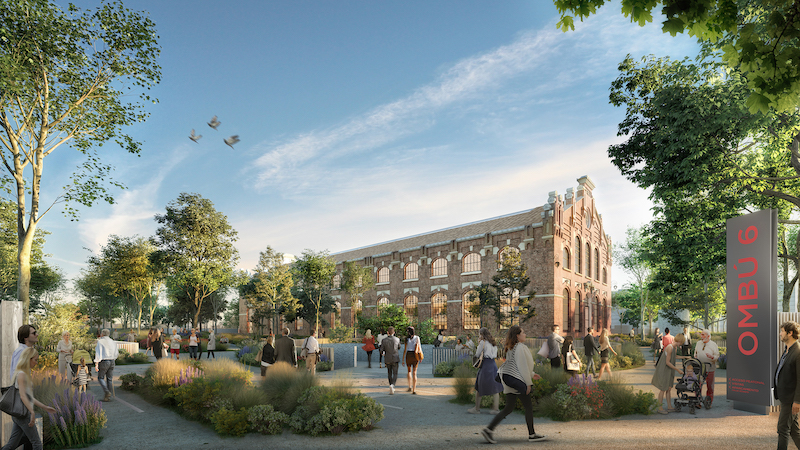An abandoned industrial building originally built in 1905 is currently undergoing a revitalization project to become a new office building for Acciona, a Spanish sustainable infrastructure and energy company. The Madrid-based building is being designed by Foster + Partners and will include over 107,000-sf of new office space and a unique mix of private and public land with green landscaping.
The building was originally built as a natural gas plan that supplied energy to the surrounding areas and had fallen into disuse until Acciona acquired it in 2017. The project will introduce a series of stepped floors that create terraces sheltered under the historic roof.
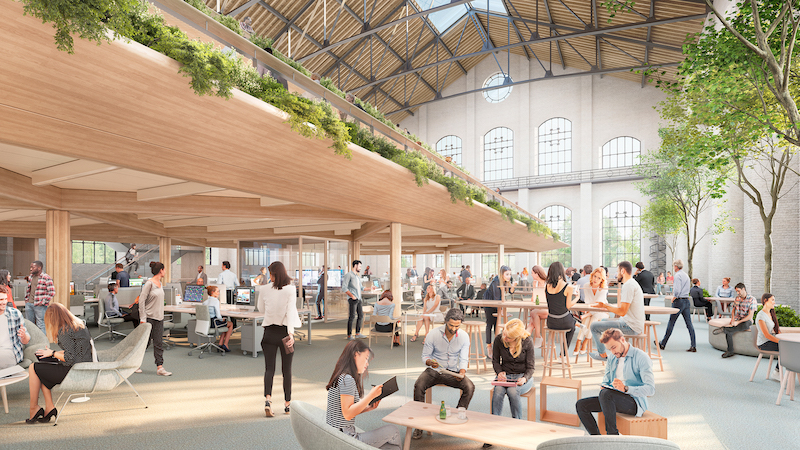
The lightweight structure will be made from timber sustainably sourced from local forests. It will allow for spatial flexibility while also integrating lighting, ventilation, and other services within. The timber structure will save over 1,000 tons of CO2 and is recyclable and demountable. A central skylight will bring natural light into the building’s interior, reducing the need for artificial lighting. Silicon plates that generate electricity will also be incorporated.
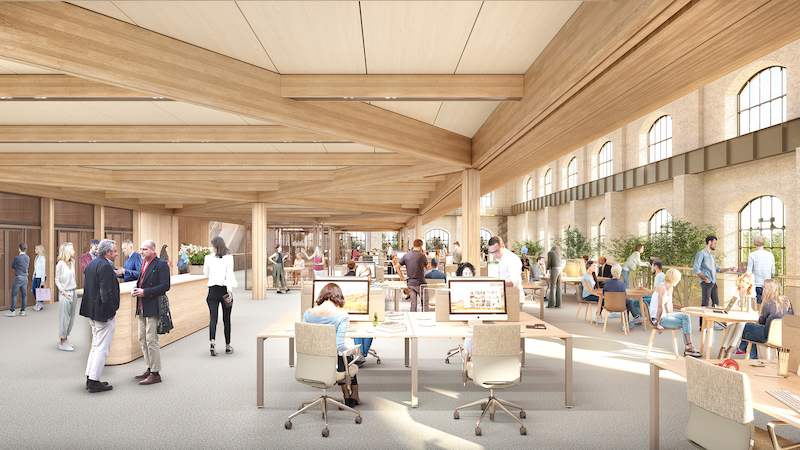
The project will include a new courtyard (within which is a new ground floor space with a garden roof) that leads to a large 100,000-sf+ park with 300 trees, outdoor working spaces, and areas for informal meetings.
The project is currently under construction.
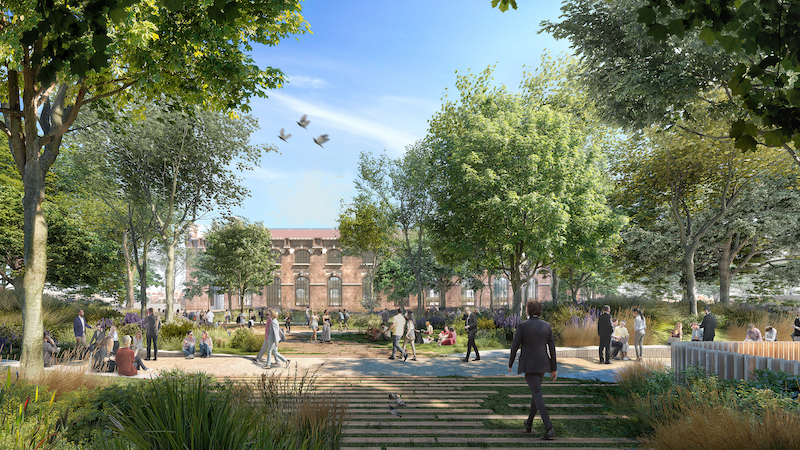
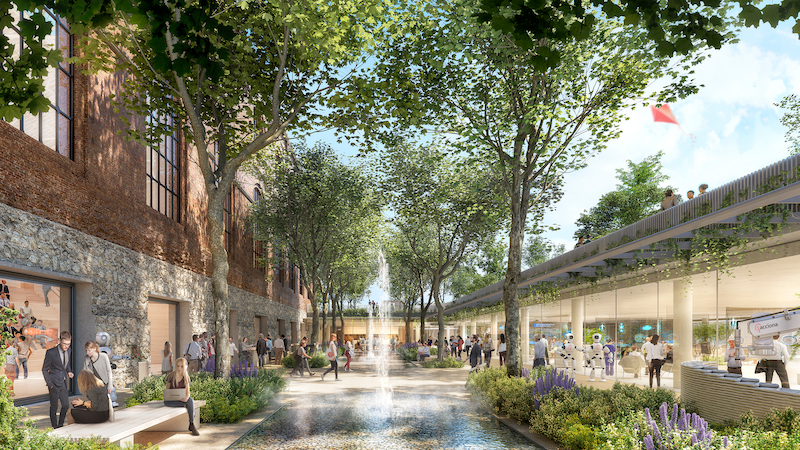
Related Stories
| Aug 11, 2010
Mixed-use Seattle high-rise earns LEED Gold
Seattle’s 2201 Westlake development became the city’s first mixed-use and high-rise residential project to earn LEED Gold. Located in Seattle’s South Lake Union neighborhood, the newly completed 450,000-sf complex includes 300,000 sf of Class A office space, 135 luxury condominiums (known as Enso), and 25,000 sf of retail space.
| Aug 11, 2010
Corporate campus gets LEED stamp of Gold
The new 100,000-sf corporate headquarters for The Thornburg Companies in Santa Fe, N.M., earned LEED Gold. Designed in the “new-old Santa Fe style” by Legorreta + Legorreta, with local firms Dekker/Perich/Sabatini and Klinger Constructors on the Building Team, the green building sits on seven acres and features three distinct but interconnected office spaces with two courtyards and ...
| Aug 11, 2010
Office developer offers prebuilt units
Metropole Realty Advisors, owner and developer of the newly renovated 681 Fifth Avenue office building in Manhattan's Plaza District, has created a 6,000-sf, full-floor prebuilt unit that functions as both a model unit and built space for tenants unwilling to incur the cost of a build out. Designed by MKDA Designs, the space features contemporary finishes, 14-foot ceilings, and warm, neutral to...
| Aug 11, 2010
Carpenters' union helping build its own headquarters
The New England Regional Council of Carpenters headquarters in Dorchester, Mass., is taking shape within a 1940s industrial building. The Building Team of ADD Inc., RDK Engineers, Suffolk Construction, and the carpenters' Joint Apprenticeship Training Committee, is giving the old facility a modern makeover by converting the existing two-story structure into a three-story, 75,000-sf, LEED-certif...
| Aug 11, 2010
Office complex will incorporate a bit of Summit, N.J., history
Greenock Capital Management and CB Richard Ellis have broken ground on the 46,570-sf Claremont Corporate Center in Summit, N.J. The two-story, Class A office complex will incorporate the adjacent turn-of-the-century Risk Mansion, family home of Dr. William H. Risk, who settled in Summit in 1873. The mansion will be the focus of the facility, with new, modern offices and below-grade parking cons...
| Aug 11, 2010
RMJM unveils design details for $1B green development in Turkey
RMJM has unveiled the design for the $1 billion Varyap Meridian development it is master planning in Istanbul, Turkey's Atasehir district, a new residential and business district. Set on a highly visible site that features panoramic views stretching from the Bosporus Strait in the west to the Sea of Marmara to the south, the 372,000-square-meter development includes a 60-story tower, 1,500 resi...
| Aug 11, 2010
LEED Platinum office complex opens in Morristown
The new headquarters for the Geraldine R. Dodge Foundation in Morristown, N.J., is on track to achieve LEED Platinum certification from the U.S. Green Building Council. Designed by Minno & Wasko Architects and Planners, Lambertville, N.J., the $9.5 million building includes four floors of office space and an adjacent 791-space parking deck.
| Aug 11, 2010
'Feebate' program to reward green buildings in Portland, Ore.
Officials in Portland, Ore., have proposed a green building incentive program that would be the first of its kind in the U.S. Under the program, new commercial buildings, 20,000 sf or larger, that meet Oregon's state building code would be assessed a fee by the city of up to $3.46/sf. The fee would be waived for buildings that achieve LEED Silver certification from the U.
| Aug 11, 2010
Goettsch Partners wins design competition for Soochow Securities HQ in China
Chicago-based Goettsch Partners has been selected to design the Soochow Securities Headquarters, the new office and stock exchange building for Soochow Securities Co. Ltd. The 21-story, 441,300-sf project includes 344,400 sf of office space, an 86,100-sf stock exchange, classrooms, and underground parking.
| Aug 11, 2010
Green HQ going up in Miami
Formgroup, Coral Gables, Fla., has been commissioned by communications company CIMA Telecom to design its 24,000-sf headquarters in Miami. The nine-story, LEED Gold pre-certified office building will get 25% of its power from solar panels and will minimize energy usage with the help of automated window shades and occupancy sensors.


