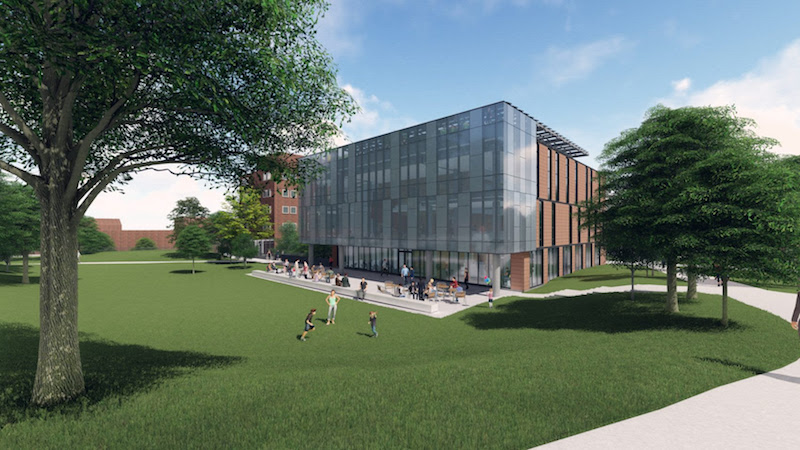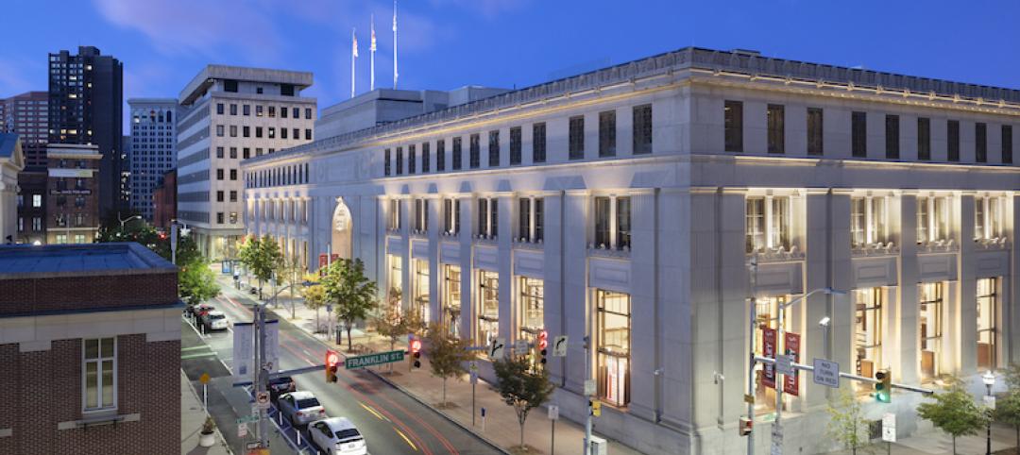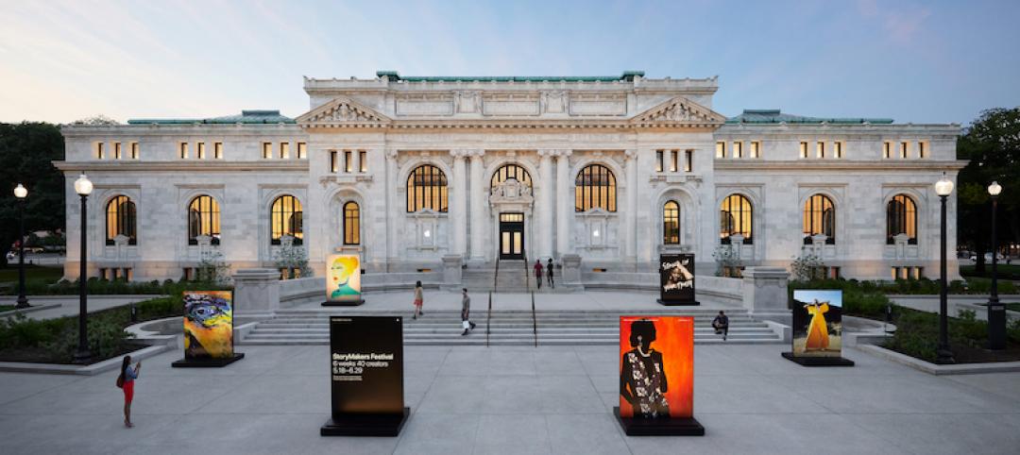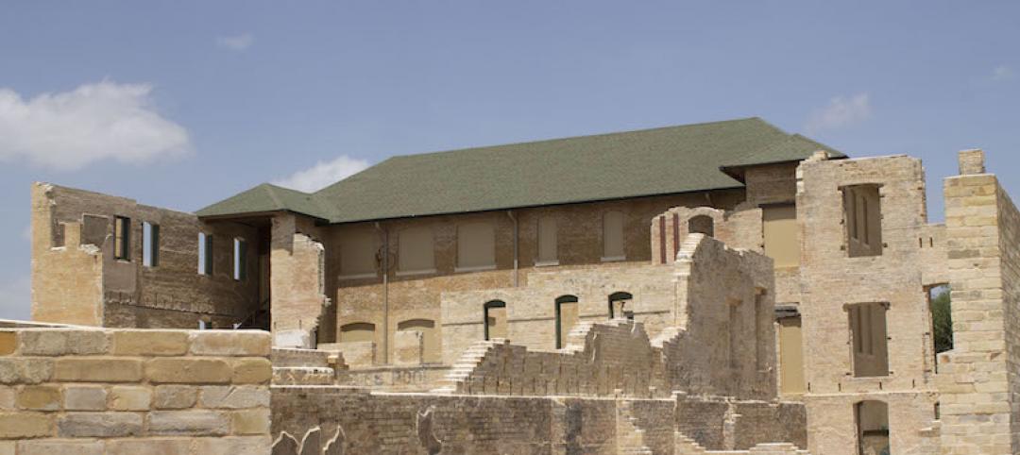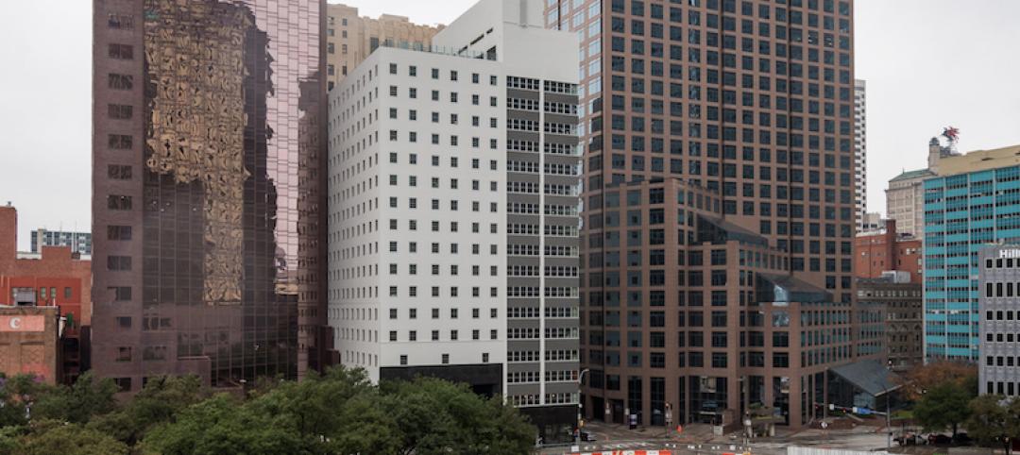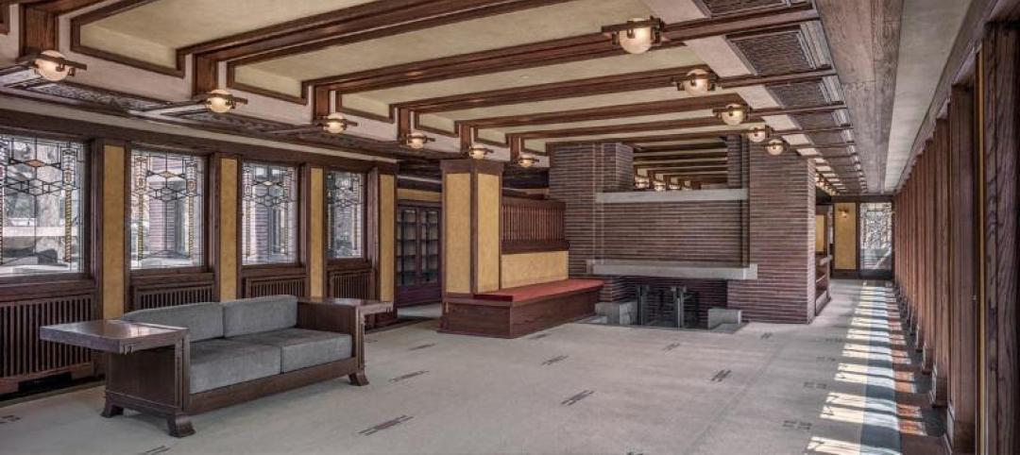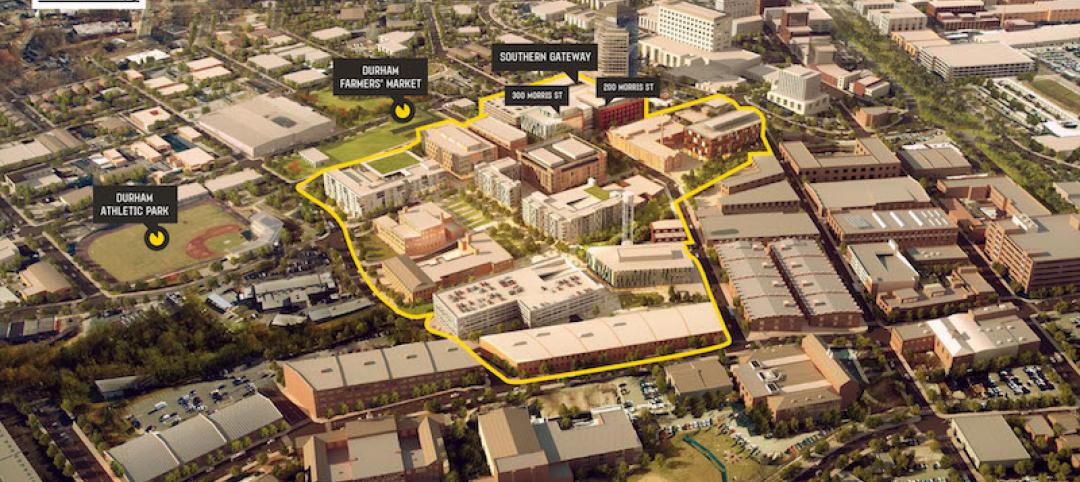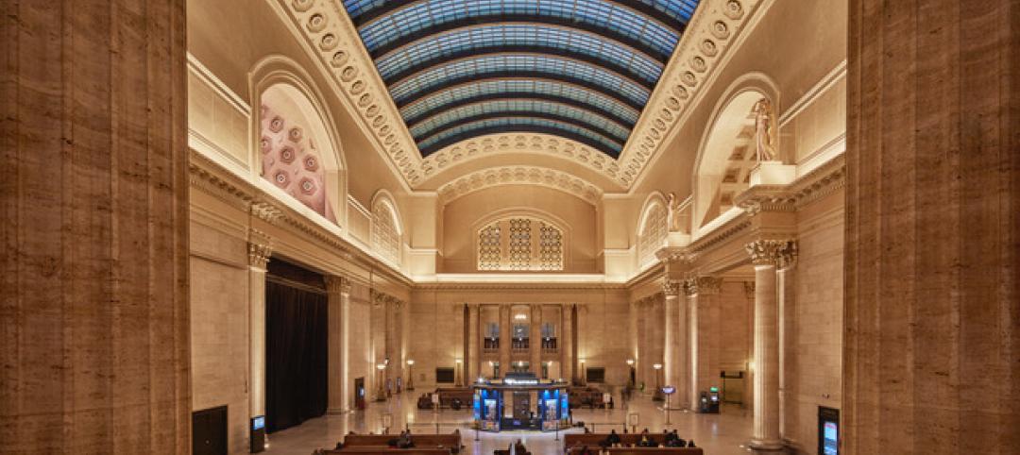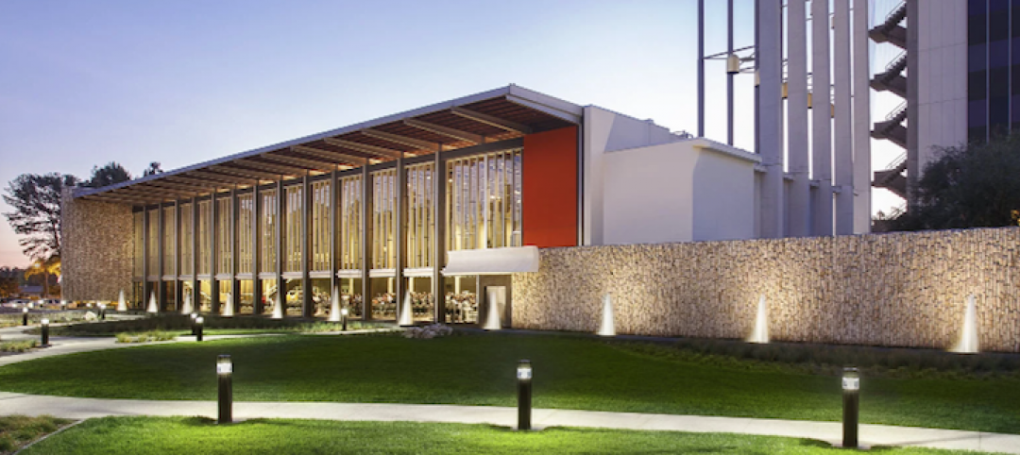The vacant Dana Hall library building on Dartmouth College’s north campus was a 32,995-sf, 1960s building that became the anchor of the school’s north campus renewal plan. The building is being reimagined as a faculty and graduate student center.
Designed by Leers Weinzapfel Associates, the new building aspires for net zero energy use and will include new entrances for its surrounding buildings, a wide pedestrian bridge, and new circulation between buildings. The hope is the reimagined building will better connect the north campus to the green and main campus.
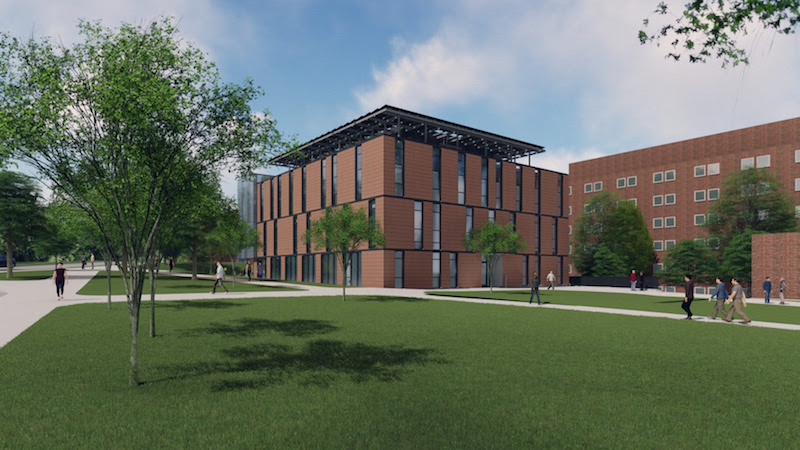 Rendering courtesy Leers Weinzapfel Associates.
Rendering courtesy Leers Weinzapfel Associates.
See Also: Charles L. Tutt Library, Colorado College: Net-zero in the Rockies
An unused laboratory adjacent to Dana Hall will be demolished and an addition will be built in its place that houses the new building’s lobby and a cafe with a terrace overlooking a nearby green space. The renovated building’s upper floors will contain collegial faculty offices, classrooms, and places for student gathering. A penthouse level includes a solar paneled canopy and a south-facing planted terrace. In the basement there is a walk-out graduate student lounge that opens to a protected courtyard below a pedestrian bridge.
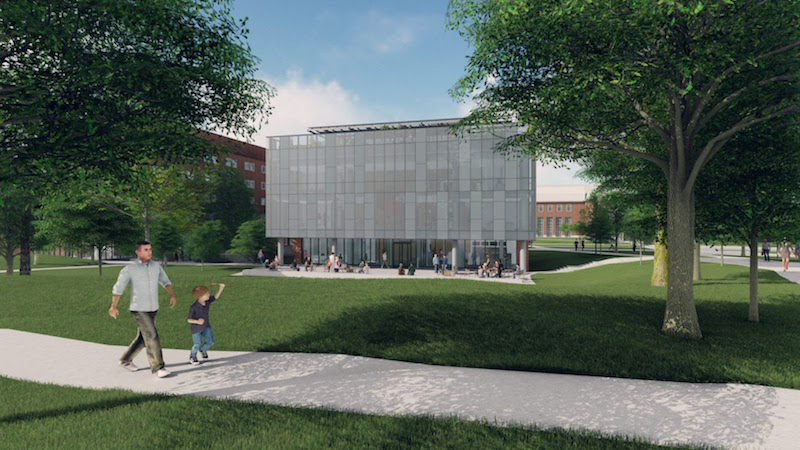 Rendering courtesy Leers Weinzapfel Associates.
Rendering courtesy Leers Weinzapfel Associates.
Among the renovated buildings sustainability features are high R value terracotta-clad walls, solar panel canopy triple glazed windows, and south-facing glass with an expanded metal interlayer to limit summer sun. Before construction began, Dana Hall was stripped down to its concrete columns and slabs to remove existing hazardous materials.
The building is currently under construction and is slated to open for the 2020 Winter Term.
Related Stories
Reconstruction & Renovation | Oct 7, 2019
Central Park’s Lasker Rink and Pool to undergo $150 million restoration project
The project will be the largest the Central Park Conservancy has ever undertaken.
Libraries | Sep 18, 2019
The $115 million renovation of Baltimore’s Enoch Pratt Free Library completes
Beyer Blinder Belle led the project.
Reconstruction & Renovation | Jun 5, 2019
The French Senate doesn’t want your Notre Dame restoration ideas
France’s Prime Minister Édouard Philippe originally wanted to hold an international competition to redesign the cathedral’s roof.
Reconstruction & Renovation | May 22, 2019
Foster + Partners converts historic D.C. library into an Apple store
The building was the city’s first public library.
Reconstruction & Renovation | Apr 24, 2019
Century-old hotel and bathhouse to be repurposed into a public park in San Antonio
Phase one of the project has recently completed.
Reconstruction & Renovation | Apr 5, 2019
Historic Corrigan Tower in Dallas becomes 1900 Pacific Residences
The 18-story Corrigan Tower in the Dallas’s historic downtown district is now a thriving 150-unit apartment residence community.
Reconstruction & Renovation | Mar 27, 2019
Interior restoration of Frank Lloyd Wright’s Frederick C. Robie House completes
The AIA designated the Robie House as one of the 10 most significant structures of the twentieth century.
Mixed-Use | Feb 21, 2019
An R&D-oriented innovation district is taking shape in the heart of Durham, N.C.
Its buildout has included converting old tobacco warehouses into offices and labs.
Reconstruction & Renovation | Feb 7, 2019
Restoration of Chicago’s Union Station Great Hall completes
Goettsch Partners designed the project.
Reconstruction & Renovation | Jan 2, 2019
Rebuild or renovate?
With some facilities, a little creativity can save money and salvage a building worth saving.


