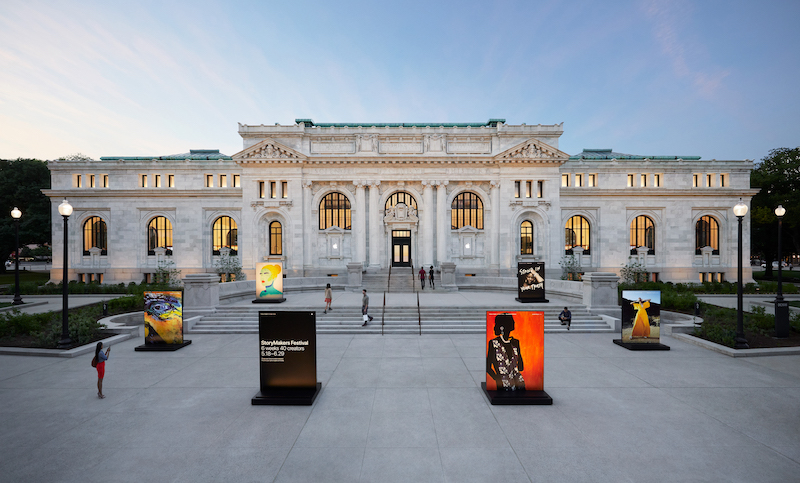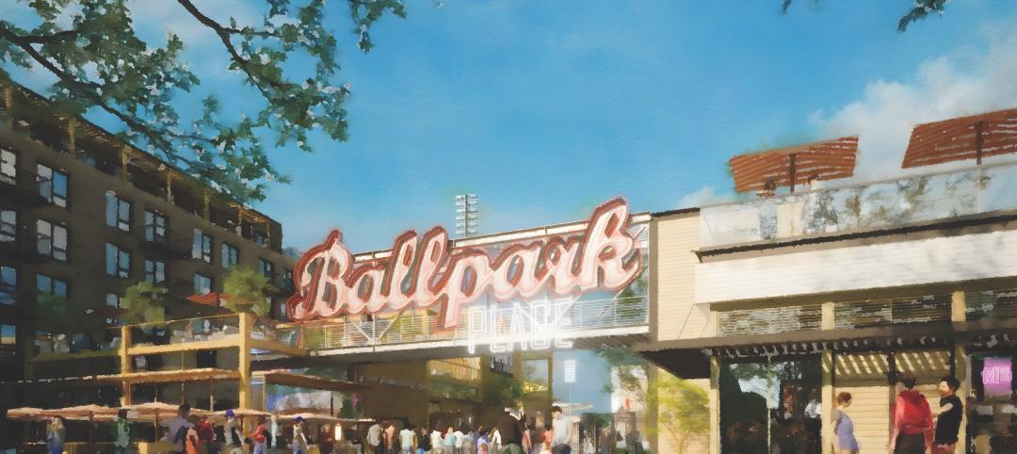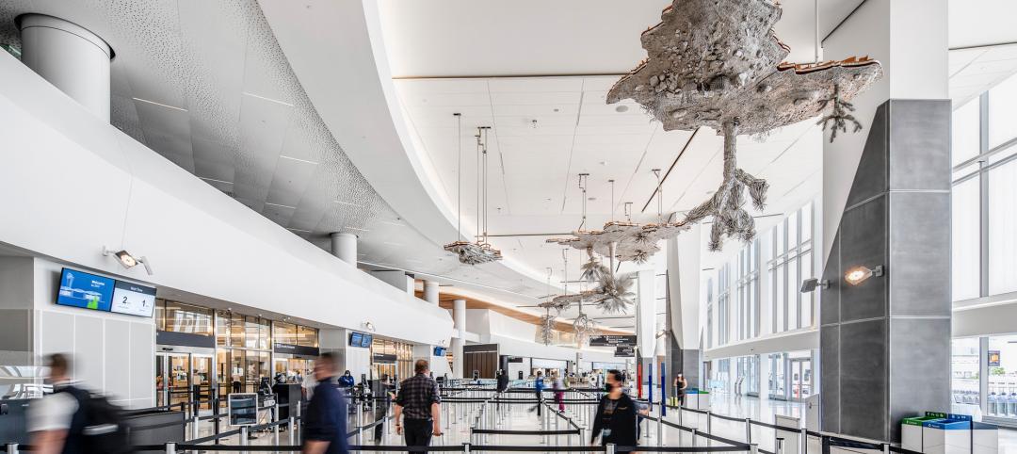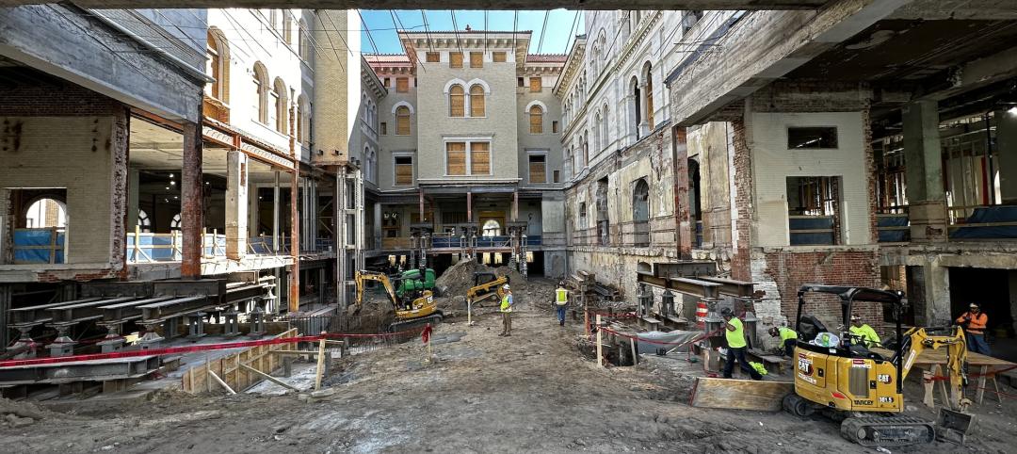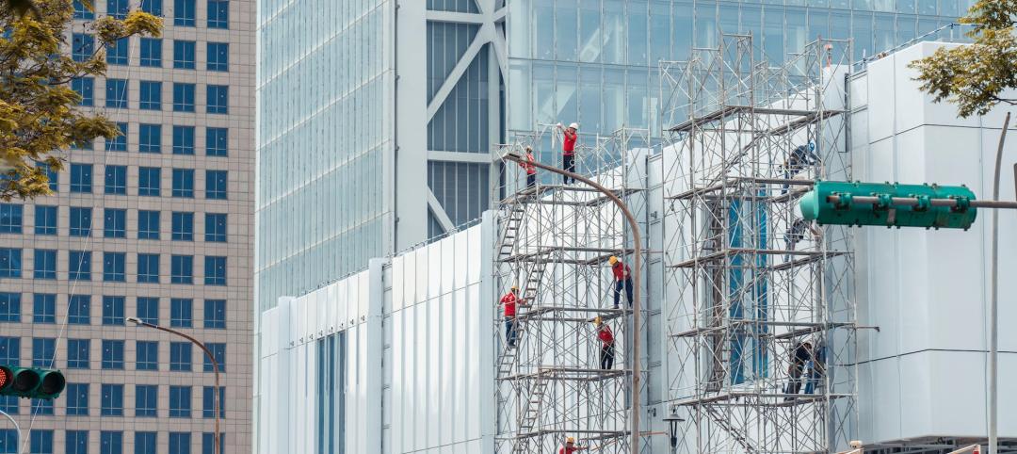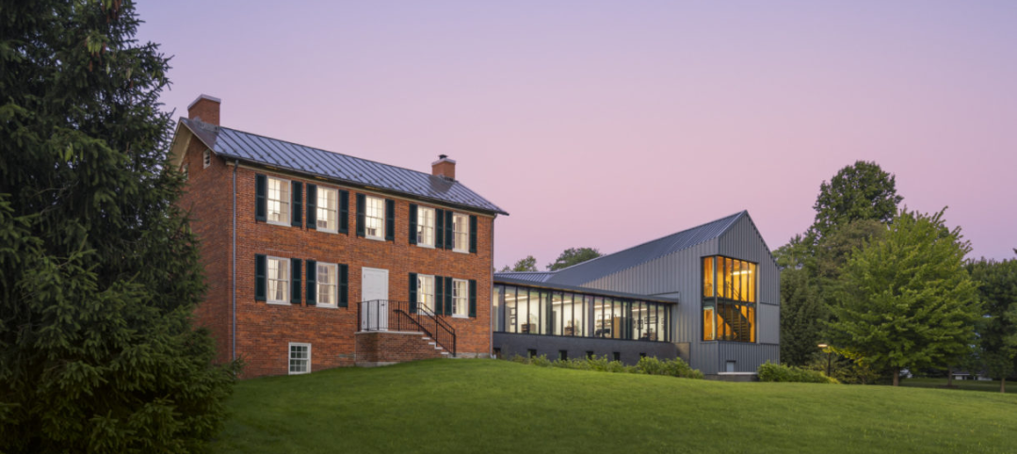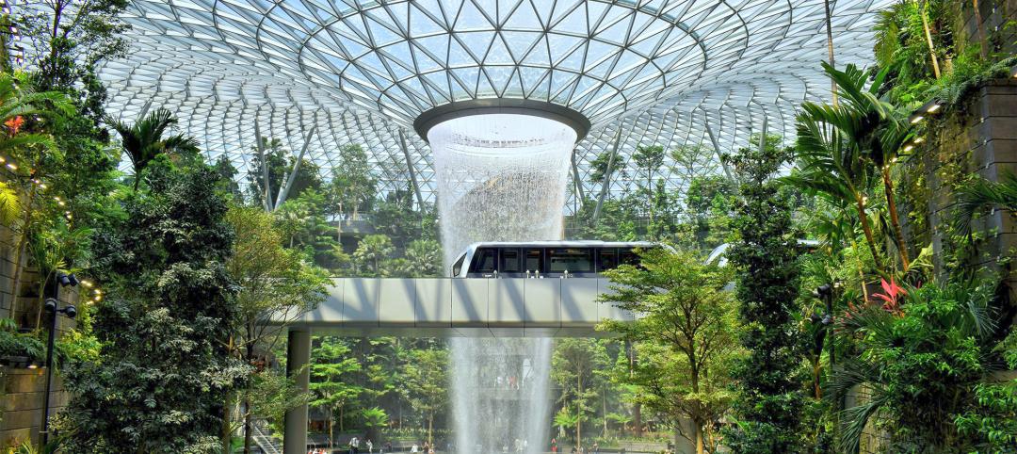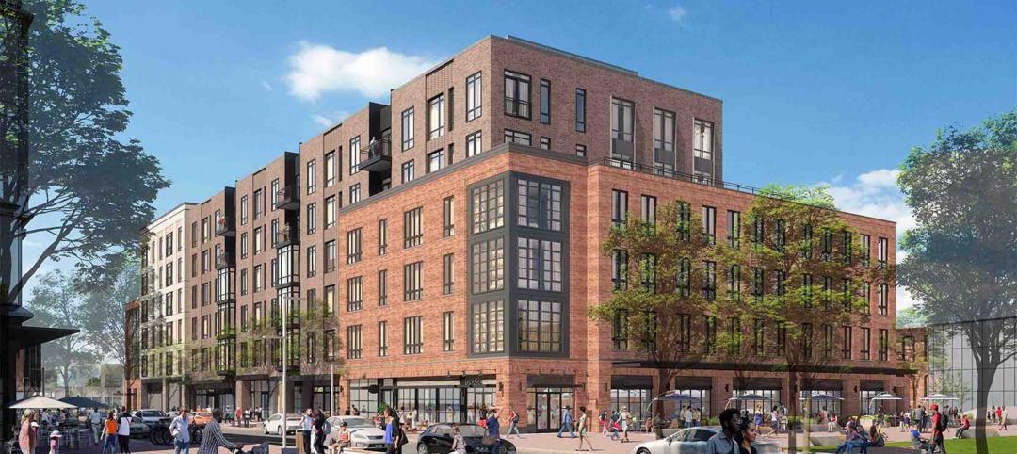Some may view the conversion of a historic Washington, D.C. library into an Apple store as a sign of the end of times; exchanging knowledge for shiny new Apple products. But in reality, it isn’t quite that bad.
The Carnegie Library, originally funded by Andrew Carnegie and first opened in 1903, was Washington, D.C.’s first public library (and the city’s first desegregated public building) and remained in service until 1970. Soon after, the Beaux-Arts style building fell into a period of neglect until Foster + Partners, Beyer Blinder Belle, and Apple decided to restore the building to its previous luster.
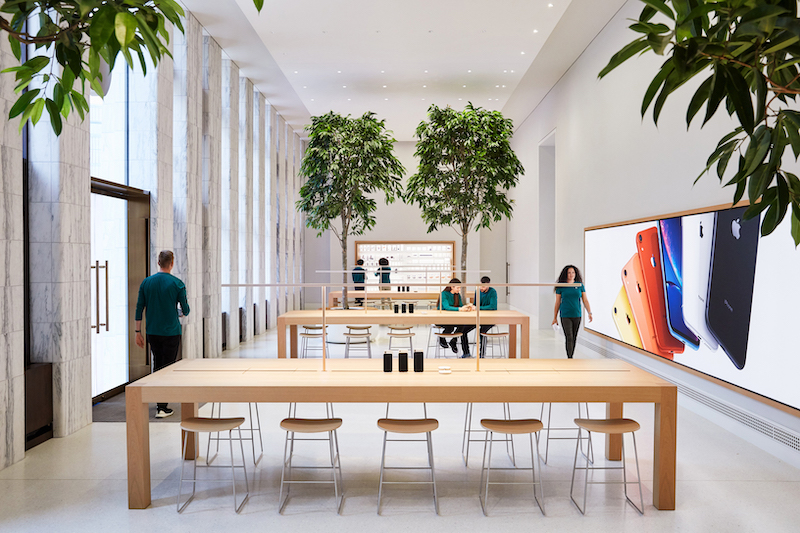
The two companies worked with conservation experts to preserve the historic facades, return the interior spaces to their original footprints, and restore distinctive early 20th century detailing. An urban route through the building was created with entrances on both sides of the north-south axis. The original, southern entrance to the building is fronted by a grand public plaza that will host public concerts and events.
See Also: 18 Carbon fiber wings grace Foster + Partners-designed Apple Dubai Mall terrace
Inside, the building’s heart has been transformed into a double-height space that is capped with a new skylight to bring light deep into the interior spaces. This is where the Forum forms the creative hub of the building; a place where experts from various fields will host free talks, performances, and workshops for the public, viewable from two levels.
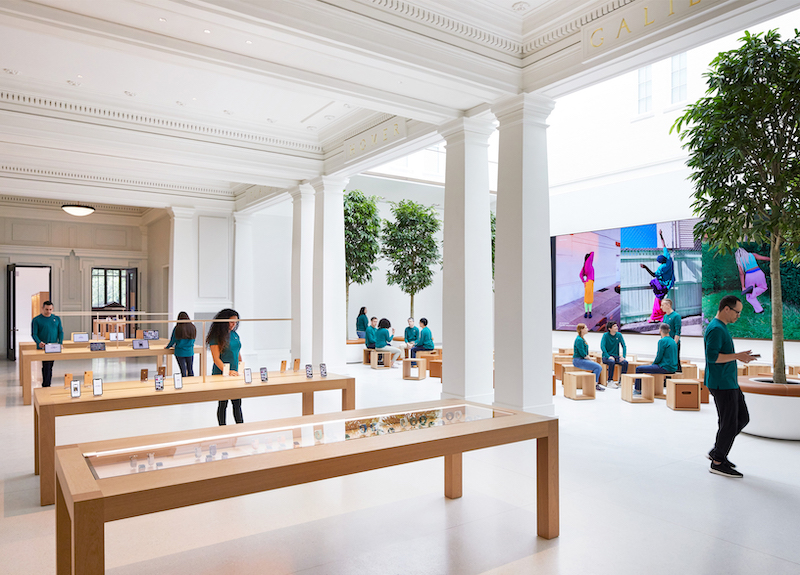
A grand staircase leads up to the DC History Center on the second floor, and down to the Carnegie Gallery, which displays historic photographs and documents about the origins and history of the building, in the basement. The upper levels of the building will continue to be occupied by the Historical Society of Washington, D.C.
The palette of materials used was chosen to suit the historic surroundings and was inspired by the unique early 20th century detailing of the building. “The materiality and detailing of the historic facades and interior spaces have been carefully preserved, working closely with the Nation Trust for Historic Preservation and other conservation experts,” said Stefan Behling, head of Studio, Foster + Partners, in a release.
Apple Carnegie Library opened on Saturday, May 11. For the following six weeks, a StoryMaker festival will bring 40 artists, poets, activists, musicians, photographers, filmmakers, lawmakers, and community builders to tell their stories inside the renovated building.
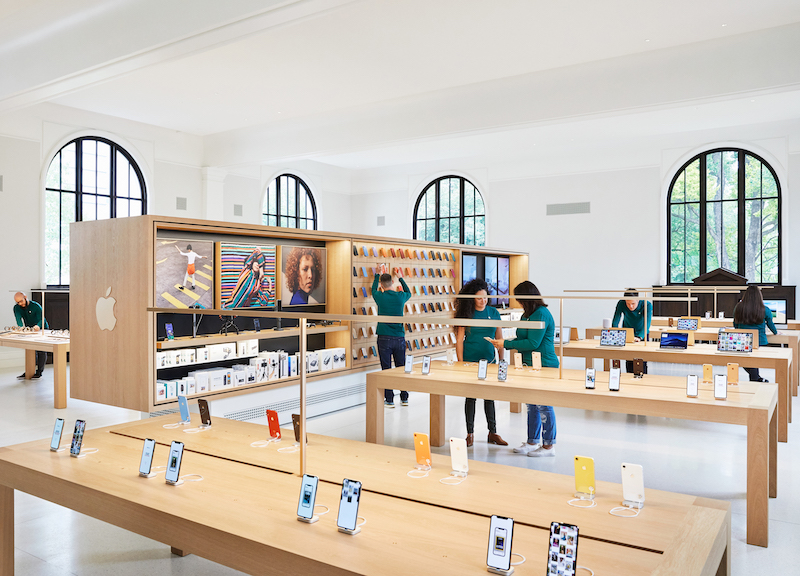
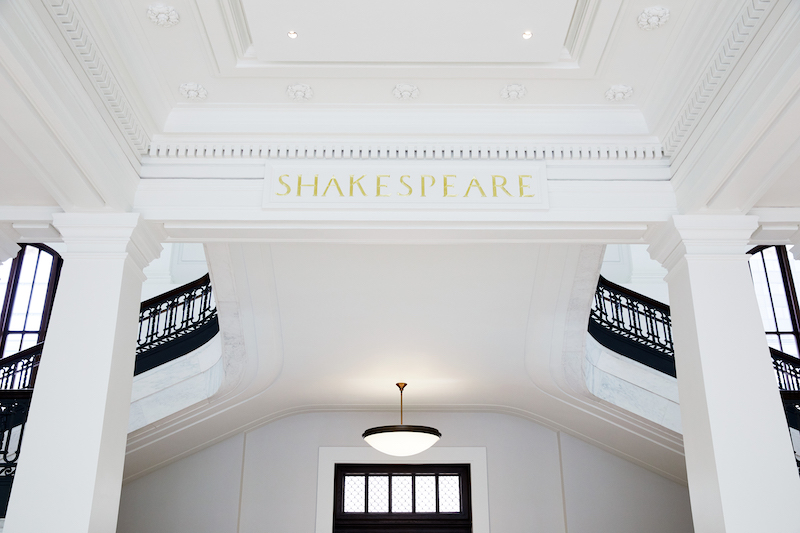
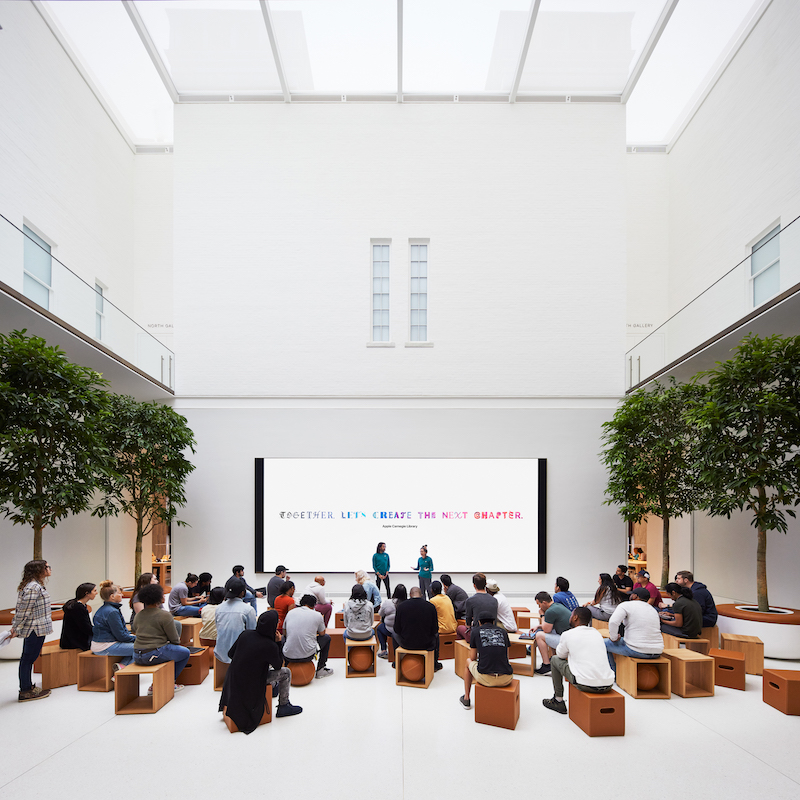
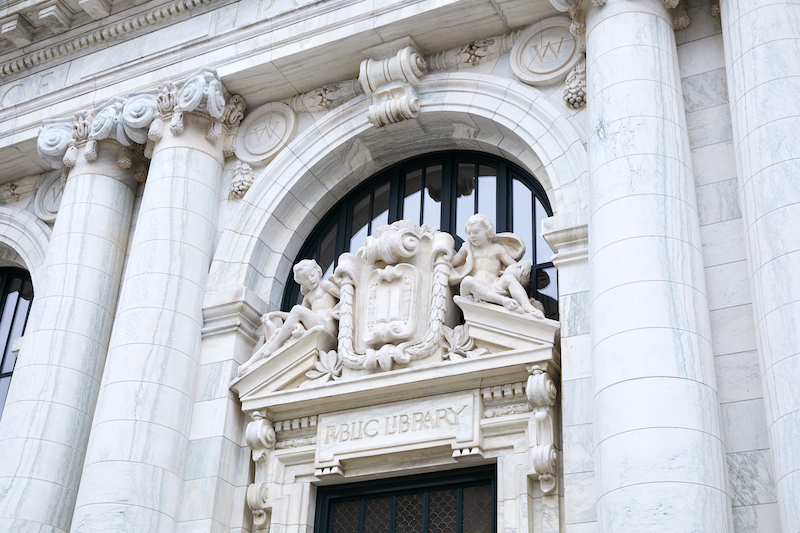
Related Stories
Mixed-Use | Apr 9, 2024
A surging master-planned community in Utah gets its own entertainment district
Since its construction began two decades ago, Daybreak, the 4,100-acre master-planned community in South Jordan, Utah, has been a catalyst and model for regional growth. The latest addition is a 200-acre mixed-use entertainment district that will serve as a walkable and bikeable neighborhood within the community, anchored by a minor-league baseball park and a cinema/entertainment complex.
Reconstruction & Renovation | Mar 28, 2024
Longwood Gardens reimagines its horticulture experience with 17-acre conservatory
Longwood Gardens announced this week that Longwood Reimagined: A New Garden Experience, the most ambitious revitalization in a century of America’s greatest center for horticultural display, will open to the public on November 22, 2024.
Sustainability | Mar 13, 2024
Trends to watch shaping the future of ESG
Gensler’s Climate Action & Sustainability Services Leaders Anthony Brower, Juliette Morgan, and Kirsten Ritchie discuss trends shaping the future of environmental, social, and governance (ESG).
Laboratories | Jan 25, 2024
Tactical issues for renovating university research buildings
Matthew Plecity, AIA, ASLA, Principal, GBBN, highlights the connection between the built environment and laboratory research, and weighs the benefits of renovation vs. new construction.
Airports | Jan 15, 2024
How to keep airports functional during construction
Gensler's aviation experts share new ideas about how to make the airport construction process better moving forward.
Giants 400 | Jan 3, 2024
Top 140 Reconstruction Contractors in 2023
STO Building Group, Turner Construction, HITT Contracting, Gilbane, and Whiting-Turner top BD+C's ranking of the nation's largest building reconstruction/renovation general contractors and construction management (CM) firms for 2023, as reported in the 2023 Giants 400 Report.
Giants 400 | Jan 3, 2024
Top 70 Reconstruction Engineering Firms for 2023
Integrated Project Services, Alfa Tech, WSP, CRB Group, and McKinstry head BD+C's ranking of the nation's largest building reconstruction/renovation engineering and engineering/architecture (EA) firms for 2023, as reported in the 2023 Giants 400 Report.
Giants 400 | Jan 3, 2024
Top 200 Reconstruction Architecture Firms for 2023
Gensler, Stantec, HDR, Corgan, and PBK Architects top BD+C's ranking of the nation's largest building reconstruction/renovation architecture and architecture engineering (AE) firms for 2023, as reported in the 2023 Giants 400 Report.
Airports | Dec 4, 2023
4 key innovations and construction trends across airport design
Here are some of the key trends Skanska is seeing in the aviation sector, from congestion solutions to sustainability.
Sustainability | Nov 20, 2023
8 strategies for multifamily passive house design projects
Stantec's Brett Lambert, Principal of Architecture and Passive House Certified Consultant, uses the Northland Newton Development project to guide designers with eight tips for designing multifamily passive house projects.


