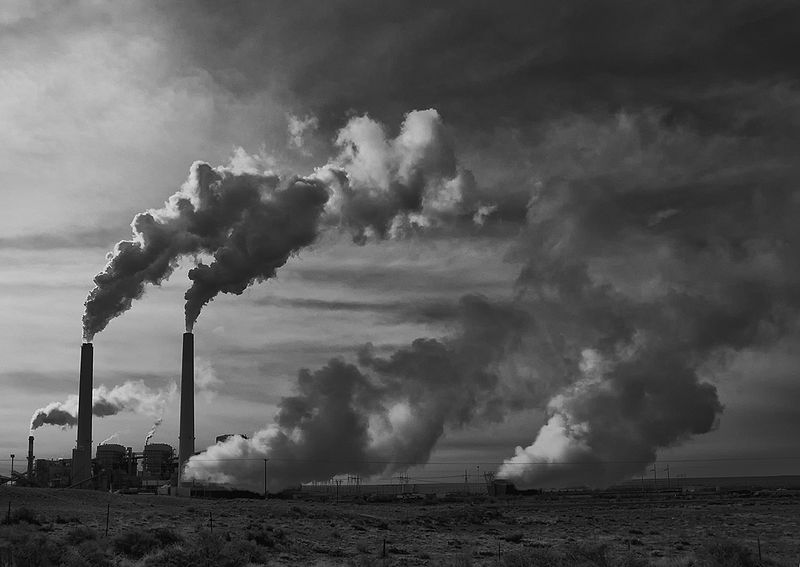The International Union of Architects (UIA), representing approximately 2.3 million architects worldwide through 124 national member sections, has unanimously adopted the 2050 Imperative committing to environmental and social sustainability.
The historic declaration, presented on August 8th at the UIA World Congress in Durban, recognizes the urgency of the UIA and its member organizations, including the American Institute of Architects (AIA), in committing to a truly sustainable and equitable future. A delegation from the AIA, including AIA President, Helene Combs Dreiling, FAIA, supports the declaration.
“We have made great strides towards a sustainable built environment, but we still need to advance the industry to make sustainable design the de facto standard for all construction projects,” said AIA President, Helene Combs Dreiling, FAIA. “Sustainable design practices implemented by the world’s architects will mitigate climate change and ultimately save lives.”
Urban areas are responsible for over 70 percent of global energy consumption and CO2 emissions, mostly from buildings, and over the next two decades an area roughly equal to 60 percent of the world’s total building stock is projected to be built and rebuilt in urban areas. This provides an unprecedented opportunity to reduce fossil fuel CO2 emissions by setting the global building sector on a path to phase out CO2 emissions by 2050, the declaration stated:
“Our responsibility is to influence ethical and socially responsible development throughout the world: to plan and design sustainable, resilient, carbon-neutral and healthy built environments that protect and enhance natural resources and wildlife habitats, provide clean air and water, generate on-site renewable energy, and advance more livable buildings and communities.”
By adopting the 2050 Imperative, member organizations have committed to advocacy and promotion pertaining to planning and design of carbon neutral cities, towns, urban developments and new buildings; engaging in research and setting targets towards meeting the 2050 goal and developing and delivering equitable access to the information and tools to deliver these objectives.
The full declaration is available to view here.
Related Stories
| Aug 11, 2010
Carpenters' union helping build its own headquarters
The New England Regional Council of Carpenters headquarters in Dorchester, Mass., is taking shape within a 1940s industrial building. The Building Team of ADD Inc., RDK Engineers, Suffolk Construction, and the carpenters' Joint Apprenticeship Training Committee, is giving the old facility a modern makeover by converting the existing two-story structure into a three-story, 75,000-sf, LEED-certif...
| Aug 11, 2010
Utah research facility reflects Native American architecture
A $130 million research facility is being built at University of Utah's Salt Lake City campus. The James L. Sorenson Molecular Biotechnology Building—a USTAR Innovation Center—is being designed by the Atlanta office of Lord Aeck & Sargent, in association with Salt-Lake City-based Architectural Nexus.
| Aug 11, 2010
San Bernardino health center doubles in size
Temecula, Calif.-based EDGE was awarded the contract for California State University San Bernardino's health center renovation and expansion. The two-phase, $4 million project was designed by RSK Associates, San Francisco, and includes an 11,000-sf, tilt-up concrete expansion—which doubles the size of the facility—and site and infrastructure work.
| Aug 11, 2010
Goettsch Partners wins design competition for Soochow Securities HQ in China
Chicago-based Goettsch Partners has been selected to design the Soochow Securities Headquarters, the new office and stock exchange building for Soochow Securities Co. Ltd. The 21-story, 441,300-sf project includes 344,400 sf of office space, an 86,100-sf stock exchange, classrooms, and underground parking.
| Aug 11, 2010
New hospital expands Idaho healthcare options
Ascension Group Architects, Arlington, Texas, is designing a $150 million replacement hospital for Portneuf Medical Center in Pocatello, Idaho. An existing facility will be renovated as part of the project. The new six-story, 320-000-sf complex will house 187 beds, along with an intensive care unit, a cardiovascular care unit, pediatrics, psychiatry, surgical suites, rehabilitation clinic, and ...
| Aug 11, 2010
Colonnade fixes setback problem in Brooklyn condo project
The New York firm Scarano Architects was brought in by the developers of Olive Park condominiums in the Williamsburg section of Brooklyn to bring the facility up to code after frame out was completed. The architects designed colonnades along the building's perimeter to create the 15-foot setback required by the New York City Planning Commission.
| Aug 11, 2010
Wisconsin becomes the first state to require BIM on public projects
As of July 1, the Wisconsin Division of State Facilities will require all state projects with a total budget of $5 million or more and all new construction with a budget of $2.5 million or more to have their designs begin with a Building Information Model. The new guidelines and standards require A/E services in a design-bid-build project delivery format to use BIM and 3D software from initial ...
| Aug 11, 2010
Opening night close for Kent State performing arts center
The curtain opens on the Tuscarawas Performing Arts Center at Kent State University in early 2010, giving the New Philadelphia, Ohio, school a 1,100-seat multipurpose theater. The team of Legat & Kingscott of Columbus, Ohio, and Schorr Architects of Dublin, Ohio, designed the 50,000-sf facility with a curving metal and glass façade to create a sense of movement and activity.







