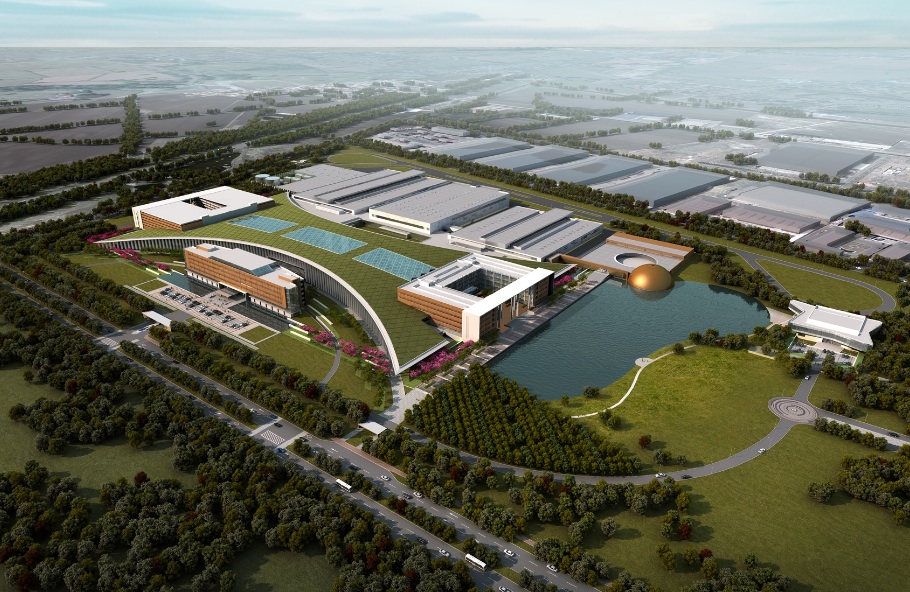SmithGroupJJR, the oldest architecture and engineering firm in the U.S., has opened an office in Shanghai, China.
The 160-year-old SmithGroupJJR, known for its award-winning designs and integrated services, will focus on several of China’s biggest growth markets: research and development, healthcare, continuing care/retirement communities, and higher education.
The new office follows a number of significant projects SmithGroupJJR has designed in China in recent years, serving Chinese clients and U.S-based companies expanding their operations to China. In Changchun, the firm designed the new 468,000-square-meter (5.0 million square feet) automotive research and development center for First Automotive Works, China’s leading manufacturer of passenger cars and commercial trucks and buses. Now under construction, the project will be completed in 2015.
Continuing care/retirement community design is another area of expertise successfully brought to China by SmithGroupJJR. Starting construction this fall in Shanghai is the 21-story ZhongShan Park, a continuing care retirement community SmithGroupJJR designed for the Vcanland Senior Living Group.
Leading SmithGroupJJR’s China operations is Russ Sykes, a 28-year veteran of the firm. Sykes is dividing his time between Shanghai and the SmithGroupJJR office in Detroit, Mich., where he’s spent most of his career.
“Many of our China-based clients, like First Automotive Works, traveled to the U.S and sought us out for our specialized design expertise,” Sykes said. “Now, with the new office, our clients in Shanghai have direct access to our services. Simultaneously, they benefit from the alliances we’ve established and our understanding of how to work in China,” Sykes added .
SmithGroupJJR President & CEO Carl Roehling believes the growing healthcare market in China will help the firm succeed.
“Clients are requesting the level of design expertise we possess,” Roehling said. “For the growing healthcare market in China, there is a need for firms that excel in healthcare design and the advanced technology used in hospitals. We have that expertise,” he added.
SmithGroupJJR is ranked as the10th largest healthcare design firm in the world by the 2013 edition of World Architecture 100, published by Building Design magazine. In Shanghai, SmithGroupJJR designed Shuguang Hospital for Shanghai Traditional Chinese Medical University. The firm’s U.S. clients include the National Institutes of Health, St. Jude Children’s Research Hospital, Stanford University Medical Center, and Kaiser Permanente.
SmithGroupJJR’s China office is located in the Puxi area of Shanghai. The address is Suite A409, Tomorrow Square, 399 W. Nanjing Road, Shanghai, 200003. The phone number is 86 21 2308 1188.
About SmithGroupJJR
SmithGroupJJR is the oldest continually operating architecture and engineering firm in the U.S., founded in 1853. The firm consistently ranks top 10 in the U.S in the primary client markets it serves: healthcare, science & technology, higher education and workplace. A leader in sustainable design, SmithGroupJJR has completed 91 LEED certified projects to- date. The firm’s U.S. offices are located in Ann Arbor, MI; Chicago, IL; Dallas, TX; Detroit, MI; Madison, WI; Los Angeles, CA; Phoenix, AZ; San Francisco, CA; and Washington, DC.
Related Stories
| Aug 11, 2010
Perkins+Will master plans Vedanta University teaching hospital in India
Working together with the Anil Agarwal Foundation, Perkins+Will developed the master plan for the Medical Precinct of a new teaching hospital in a remote section of Puri, Orissa, India. The hospital is part of an ambitious plan to develop this rural area into a global center of education and healthcare that would be on par with Harvard, Stanford, and Oxford.
| Aug 11, 2010
Burt Hill, HOK top BD+C's ranking of the nation's 100 largest university design firms
A ranking of the Top 100 University Design Firms based on Building Design+Construction's 2009 Giants 300 survey. For more Giants 300 rankings, visit http://www.BDCnetwork.com/Giants
| Aug 11, 2010
PBK, DLR Group among nation's largest K-12 school design firms, according to BD+C's Giants 300 report
A ranking of the Top 75 K-12 School Design Firms based on Building Design+Construction's 2009 Giants 300 survey. For more Giants 300 rankings, visit http://www.BDCnetwork.com/Giants
| Aug 11, 2010
AGC unveils comprehensive plan to revive the construction industry
The Associated General Contractors of America unveiled a new plan today designed to revive the nation’s construction industry. The plan, “Build Now for the Future: A Blueprint for Economic Growth,” is designed to reverse predictions that construction activity will continue to shrink through 2010, crippling broader economic growth.
| Aug 11, 2010
High-profit design firms invest in in-house training
Forty-three percent of high-profit architecture, engineering, and environmental consulting firms have in-house training staff, according to a study by ZweigWhite. The 2008-2009 Successful Firm Survey reports that only 36% of firms overall have in-house training staff. In addition, 52% of high-profit firms use an online training system or service.







