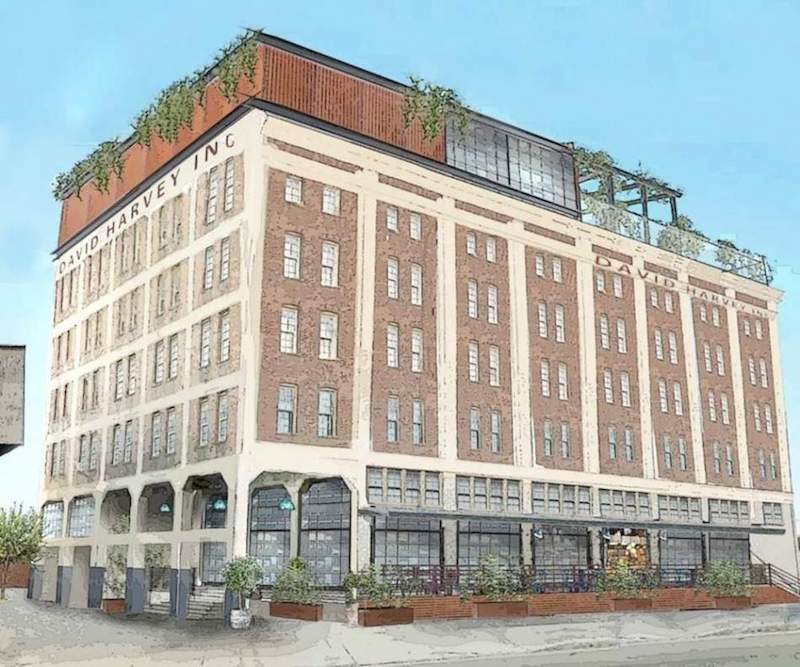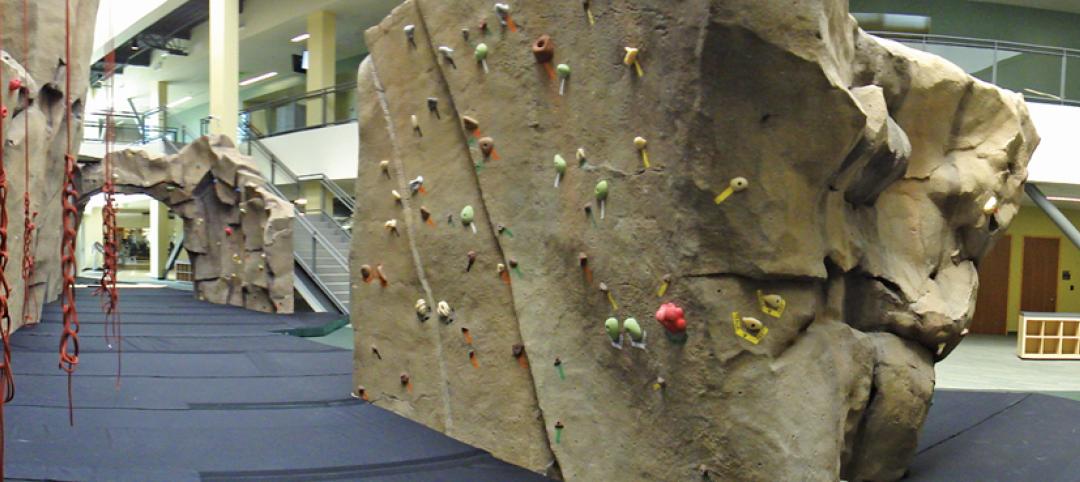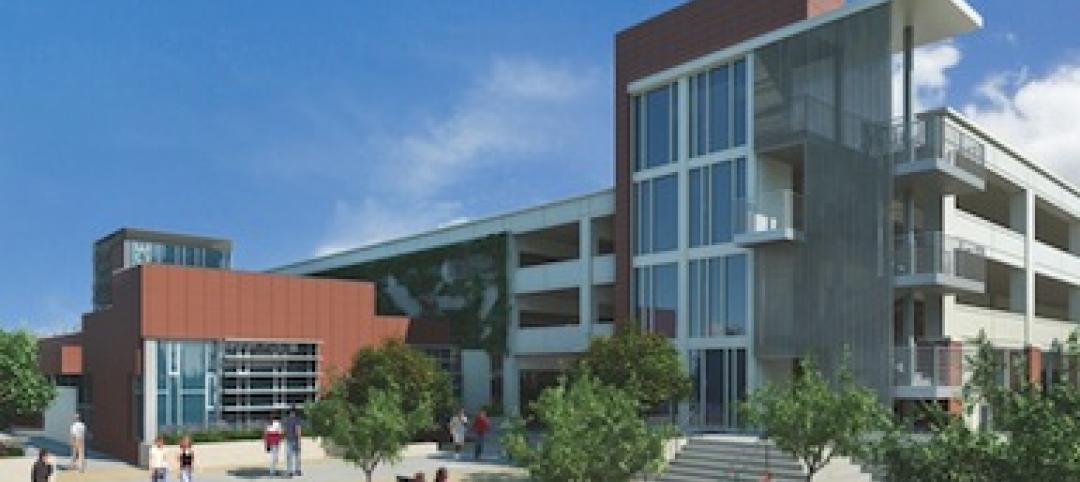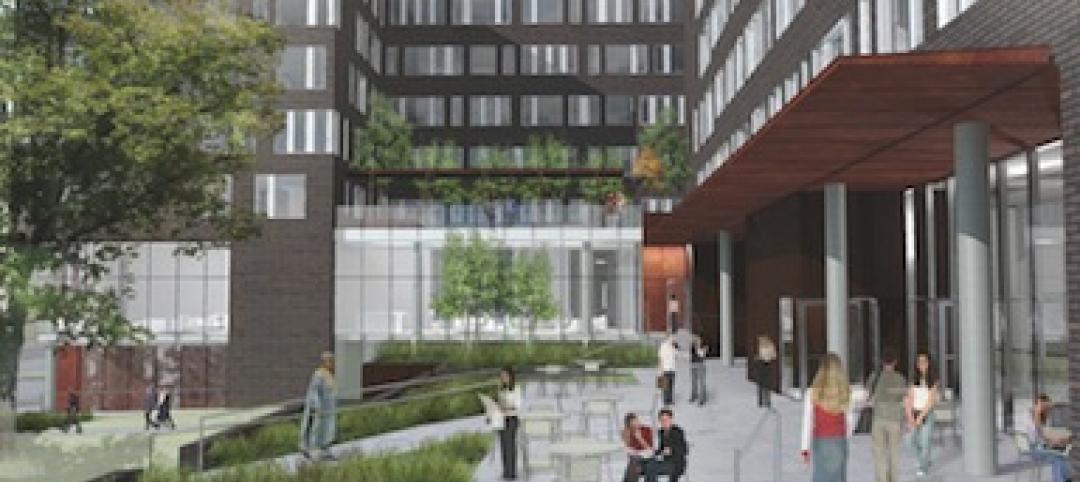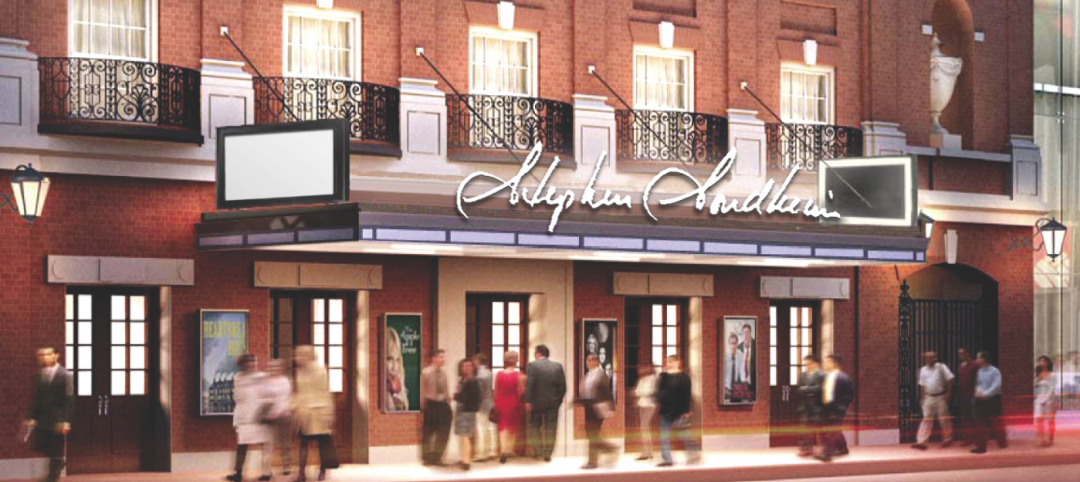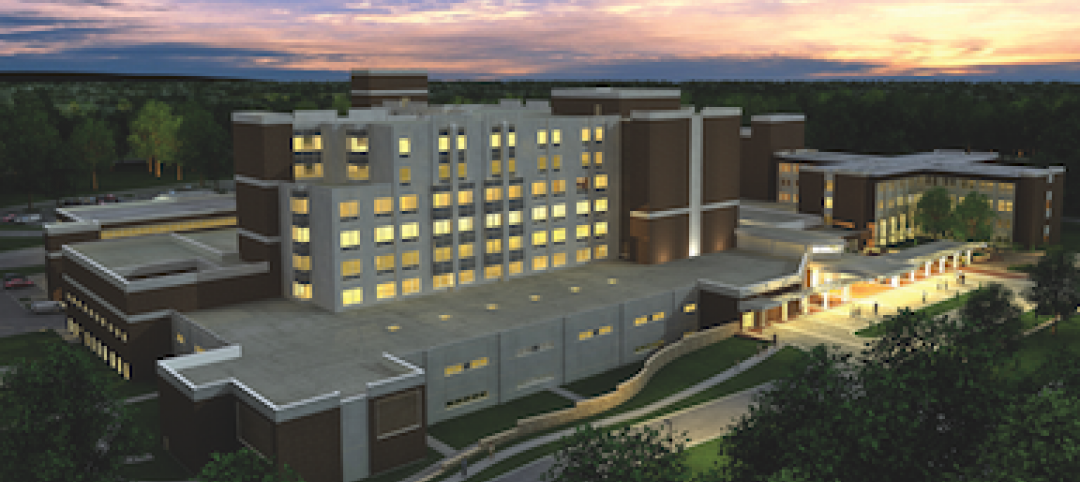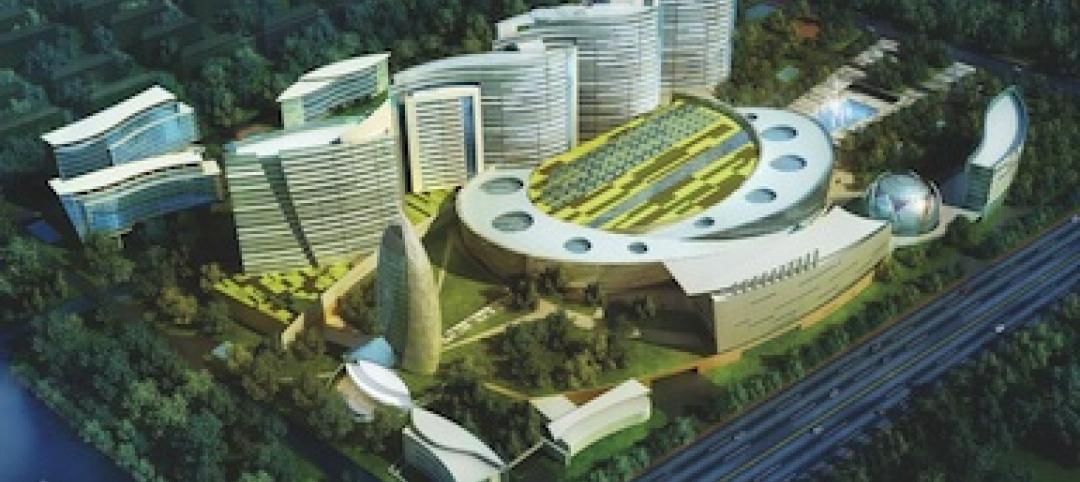Last year, California opened 10,793 hotel rooms, a record for the state according to Atlas Hospitality Group. California has 859 hotels and 125,749 rooms in various stages of planning. In Los Angeles alone, where 4,309 hotel rooms opened last year, there are another 5,327 rooms under construction.
Those projects include Soho Warehouse, a major renovation, designed by Killefer Flammang Architects, of a six-story 100-year building in L.A.’s Arts District; and the boutique Hoxton Hotel, a $30 million renovation, designed by GREC Architects, of a 10-story building along the city’s downtown Broadway corridor that dates back to 1925.
Shawmut Design and Construction is handling the construction management for both of these hotels. The growth of Los Angeles’ hospitality sector has become a driving force behind the expansion of Shawmut’s L.A. office, designed by Gensler, which recently added 2,400 sf and is now 15,000 sf.
Shawmut has been doing business in L.A. since 1995, and moved into its first office, on Wilshire Boulevard, in February 2013. It relocated to its current office, west side of the city, in February 2016. Over the past three years, revenue generated by Shawmut’s L.A. office increased by 61%, and its staff by 92% to its current level of 123 employees.
“Originally, we set up an office here to serve our existing clients that were expanding,” says Vincent Spataro, an 11-year Shawmut veteran who moved to L.A. in 2014 to help grow this office as its director. “As time went on, we’ve hired local staff and developed a local client base.”
Shawmut positions its services in California as being selective about the projects it takes on. “We aren’t the lowest-priced bidder here, so we focus more on the higher end.” Its work in the restaurant and retail sectors, for example, includes Nobu Malibu and Louis Vuitton’s Rodeo Drive flagship.
Eighteen months ago, the office launched a Luxury Homes division, an offshoot of residential construction it had been doing as a service for its commercial clients. “It’s a meaningful move for us,” Les Hiscoe, Shawmut’s CEO, told the Beverly Hills Courier. Spataro says this division manages the construction of one-off houses whose costs range from $1,000 to $2,000 per sf. “These are on another scale, and often have commercial-type systems” that Shawmut’s experience can serve, he explains.
More recently, Shawmut launched a national Interiors division, which Spataro says will bring to office design what the firm has brought to retail and restaurants.
Spataro says the future growth of his office will most likely come from hospitality and interiors. Shawmut L.A. is also looking to expand the typologies it handles to include institutional and academic projects, which have been robust areas for the firm’s New England office.
Related Stories
| Sep 21, 2010
Forecast: Existing buildings to earn 50% of green building certifications
A new report from Pike Research forecasts that by 2020, nearly half the green building certifications will be for existing buildings—accounting for 25 billion sf. The study, “Green Building Certification Programs,” analyzed current market and regulatory conditions related to green building certification programs, and found that green building remain robust during the recession and that certifications for existing buildings are an increasing area of focus.
| Sep 21, 2010
Middough Inc. Celebrates its 60th Anniversary
Middough Inc., a top ranking U.S. architectural, engineering and management services company, announces the celebration of its 60th anniversary, says President and CEO, Ronald R. Ledin, PE.
| Sep 16, 2010
Green recreation/wellness center targets physical, environmental health
The 151,000-sf recreation and wellness center at California State University’s Sacramento campus, called the WELL (for “wellness, education, leisure, lifestyle”), has a fitness center, café, indoor track, gymnasium, racquetball courts, educational and counseling space, the largest rock climbing wall in the CSU system.
| Sep 13, 2010
Community college police, parking structure targets LEED Platinum
The San Diego Community College District's $1.555 billion construction program continues with groundbreaking for a 6,000-sf police substation and an 828-space, four-story parking structure at San Diego Miramar College.
| Sep 13, 2010
Campus housing fosters community connection
A 600,000-sf complex on the University of Washington's Seattle campus will include four residence halls for 1,650 students and a 100-seat cafe, 8,000-sf grocery store, and conference center with 200-seat auditorium for both student and community use.
| Sep 13, 2010
Second Time Around
A Building Team preserves the historic facade of a Broadway theater en route to creating the first green playhouse on the Great White Way.
| Sep 13, 2010
Palos Community Hospital plans upgrades, expansion
A laboratory, pharmacy, critical care unit, perioperative services, and 192 new patient beds are part of Palos (Ill.) Community Hospital's 617,500-sf expansion and renovation.
| Sep 13, 2010
China's largest single-phase hospital planned for Shanghai
RTKL's Los Angles office is designing the Shanghai Changzheng New Pudong Hospital, which will be the largest new hospital built in China in a single phase.
| Sep 13, 2010
World's busiest land port also to be its greenest
A larger, more efficient, and supergreen border crossing facility is planned for the San Ysidro (Calif.) Port of Entry to better handle the more than 100,000 people who cross the U.S.-Mexico border there each day.


