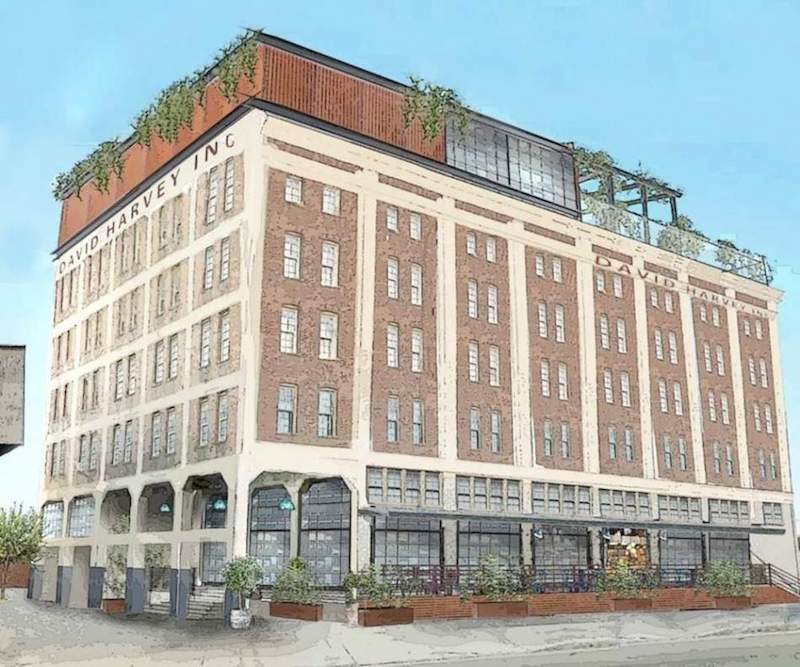Last year, California opened 10,793 hotel rooms, a record for the state according to Atlas Hospitality Group. California has 859 hotels and 125,749 rooms in various stages of planning. In Los Angeles alone, where 4,309 hotel rooms opened last year, there are another 5,327 rooms under construction.
Those projects include Soho Warehouse, a major renovation, designed by Killefer Flammang Architects, of a six-story 100-year building in L.A.’s Arts District; and the boutique Hoxton Hotel, a $30 million renovation, designed by GREC Architects, of a 10-story building along the city’s downtown Broadway corridor that dates back to 1925.
Shawmut Design and Construction is handling the construction management for both of these hotels. The growth of Los Angeles’ hospitality sector has become a driving force behind the expansion of Shawmut’s L.A. office, designed by Gensler, which recently added 2,400 sf and is now 15,000 sf.
Shawmut has been doing business in L.A. since 1995, and moved into its first office, on Wilshire Boulevard, in February 2013. It relocated to its current office, west side of the city, in February 2016. Over the past three years, revenue generated by Shawmut’s L.A. office increased by 61%, and its staff by 92% to its current level of 123 employees.
“Originally, we set up an office here to serve our existing clients that were expanding,” says Vincent Spataro, an 11-year Shawmut veteran who moved to L.A. in 2014 to help grow this office as its director. “As time went on, we’ve hired local staff and developed a local client base.”
Shawmut positions its services in California as being selective about the projects it takes on. “We aren’t the lowest-priced bidder here, so we focus more on the higher end.” Its work in the restaurant and retail sectors, for example, includes Nobu Malibu and Louis Vuitton’s Rodeo Drive flagship.
Eighteen months ago, the office launched a Luxury Homes division, an offshoot of residential construction it had been doing as a service for its commercial clients. “It’s a meaningful move for us,” Les Hiscoe, Shawmut’s CEO, told the Beverly Hills Courier. Spataro says this division manages the construction of one-off houses whose costs range from $1,000 to $2,000 per sf. “These are on another scale, and often have commercial-type systems” that Shawmut’s experience can serve, he explains.
More recently, Shawmut launched a national Interiors division, which Spataro says will bring to office design what the firm has brought to retail and restaurants.
Spataro says the future growth of his office will most likely come from hospitality and interiors. Shawmut L.A. is also looking to expand the typologies it handles to include institutional and academic projects, which have been robust areas for the firm’s New England office.
Related Stories
| Aug 11, 2010
Structure Tone, Turner among the nation's busiest reconstruction contractors, according to BD+C's Giants 300 report
A ranking of the Top 75 Reconstruction Contractors based on Building Design+Construction's 2009 Giants 300 survey. For more Giants 300 rankings, visit http://www.BDCnetwork.com/Giants
| Aug 11, 2010
Populous selected to design 'crystalline skin' stadium for 2014 Winter Olympics
Russian officials have selected global architect Populous to design the main stadium for the 2014 Winter Olympic and Paralympic Games in Sochi, Russia. The 40,000-seat stadium will feature a crystalline skin that "engages with its surroundings by day and provides an iconic representation of the color and spectacle of the games when illuminated at night," said Populous senior principal John Barrow.
| Aug 11, 2010
Three Opus Corporation companies file for bankruptcy
Opus Corporation, a developer headquartered in Minnetonka, Minn., filed for bankruptcy in three of its five regional operating companies: Opus East, Opus South, and Opus West. CEO Mark Rauenhorst said sharp declines in commercial real estate values and tight credit markets caused difficulties in refinancing assets and restructuring lending agreements.
| Aug 11, 2010
Best AEC Firms of 2011/12
Later this year, we will launch Best AEC Firms 2012. We’re looking for firms that create truly positive workplaces for their AEC professionals and support staff. Keep an eye on this page for entry information. +
| Aug 11, 2010
Clark Group, Mortenson among nation's busiest state/local government contractors, according to BD+C's Giants 300 report
A ranking of the Top 40 State/Local Government Contractors based on Building Design+Construction's 2009 Giants 300 survey. For more Giants 300 rankings, visit /giants
| Aug 11, 2010
Report: Building codes and regulations impede progress toward uber-green buildings
The enthusiasm for super green Living Buildings continues unabated, but a key stumbling block to the growth of this highest level of green building performance is an existing set of codes and regulations. A new report by the Cascadia Region Green Building Council entitled "Code, Regulatory and Systemic Barriers Affecting Living Building Projects" presents a case for fundamental reassessment of building codes.
| Aug 11, 2010
Call for entries: Building enclosure design awards
The Boston Society of Architects and the Boston chapter of the Building Enclosure Council (BEC-Boston) have announced a High Performance Building award that will assess building enclosure innovation through the demonstrated design, construction, and operation of the building enclosure.
| Aug 11, 2010
Portland Cement Association offers blast resistant design guide for reinforced concrete structures
Developed for designers and engineers, "Blast Resistant Design Guide for Reinforced Concrete Structures" provides a practical treatment of the design of cast-in-place reinforced concrete structures to resist the effects of blast loads. It explains the principles of blast-resistant design, and how to determine the kind and degree of resistance a structure needs as well as how to specify the required materials and details.







