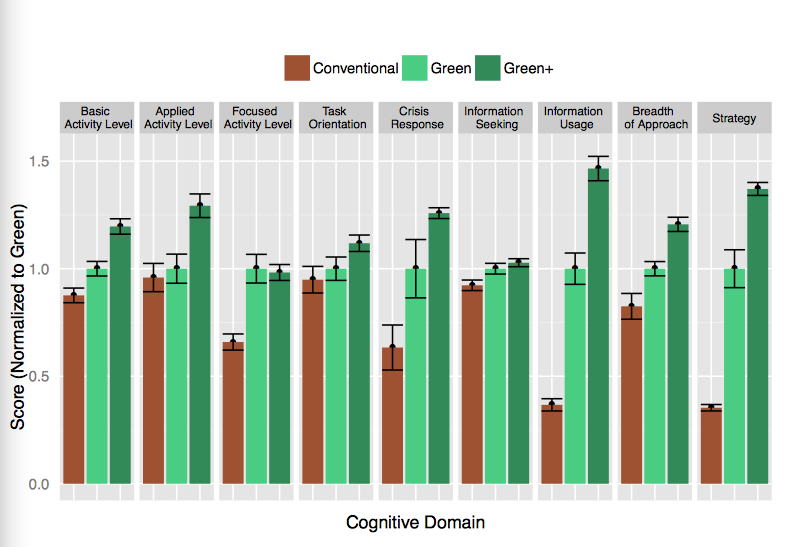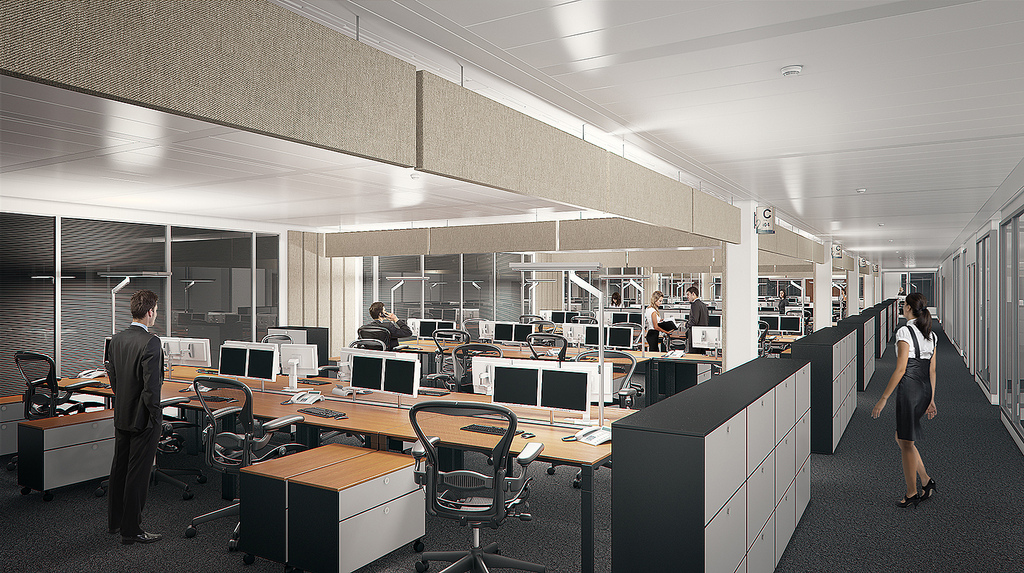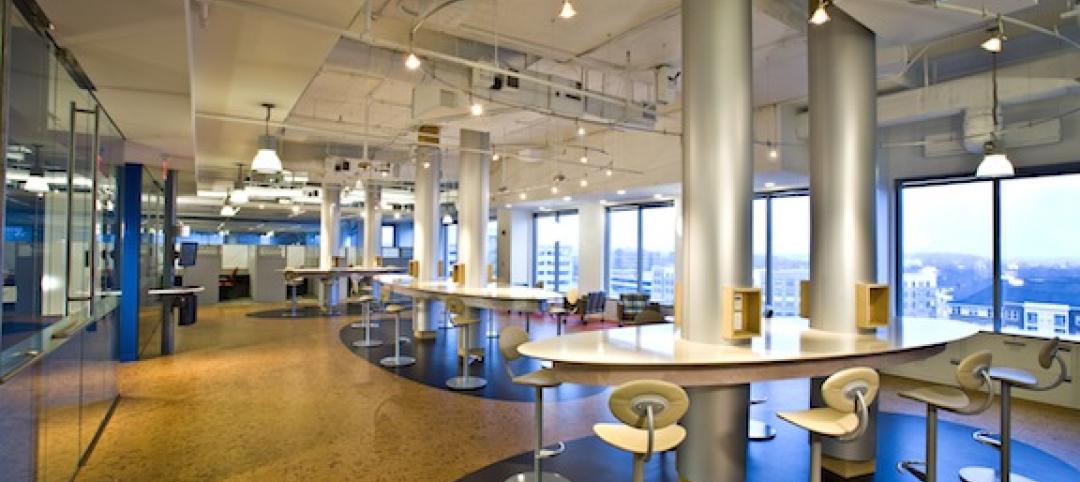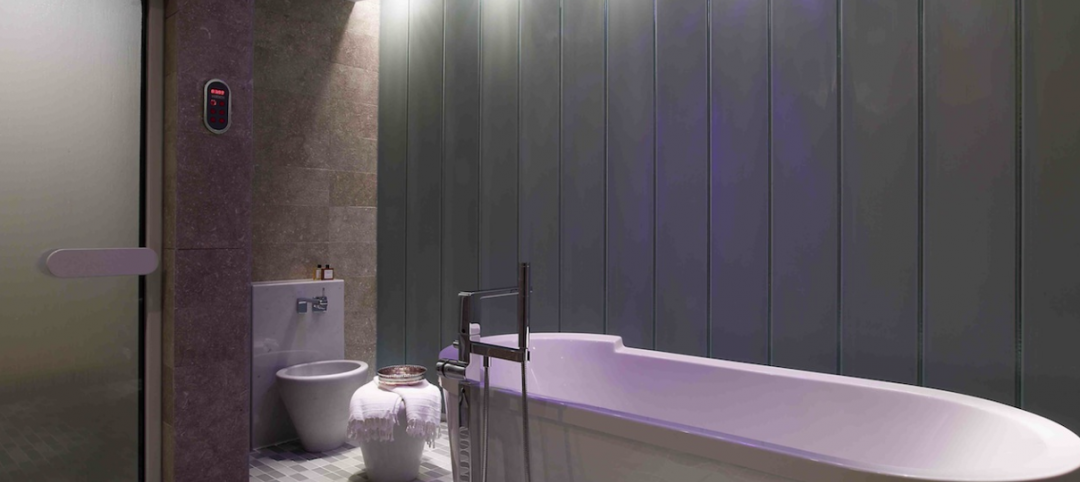Experts, including those in the AEC community, who have been insisting for years that indoor air quality affects occupants’ performance and health could soon have more ammunition to back up their claims.
The Wall Street Journal reports that Washington University at St. Louis last summer initiated what will be a yearlong experiment to test whether a newly constructed building, designed with easy access to stairways, natural daylight, and other “wellness” features, improves employees’ physical well being and promotes worker collaboration. The Journal also reports that the Well Living Lab, a research facility near the Mayo Clinic in Minnesota, early next year will begin clinical trials designed to assess indoor environments, with the goal of creating healthier spaces.
On October 26, Environmental Health Perspectives—a monthly journal of news and research published with support from the National Institute of Environmental Sciences (NIES), the National Institutes of Health, and the U.S. Department of Health and Human Services—released in advance of publication a peer-reviewed paper that details a recent study of 24 participants—architects, designers, programmers, engineers, creative marketers, and managers—who spent six full workdays in an environmentally controlled office space, blinded to test conditions.
The study population was restricted to non-sensitive persons by excluding current smokers and people with asthma, claustrophobia, or schizophrenia.
On different days, the participants were exposed to Indoor Environmental Quality (IEQ) conditions with high and low concentrations of volatile organic compounds (VOCs) that were representative of office buildings in the U.S. Additional conditions simulated a Green building with a high outdoor air ventilation rate and artificially elevated carbon dioxide levels independent of ventilation.
The study found that, on average, the participants’ cognitive scores were 61% higher on Green building days and 101% higher on days when the air ventilation was highest (so-called Green+ days), compared to the air quality during “Conventional” building days. “These findings have wide-ranging implications because this study was designed to reflect conditions that are commonly encountered every day in many indoor environments,” the study’s authors state.
 A recent study tested the cognition of 24 participants for nine activities, based on different levels of indoor air quality exposure. “Conventional” was air quality that's typical of most office buildings; Green+ indicated the highest level of air ventilation.
A recent study tested the cognition of 24 participants for nine activities, based on different levels of indoor air quality exposure. “Conventional” was air quality that's typical of most office buildings; Green+ indicated the highest level of air ventilation.
The study took place over two weeks in November 2014 at the Willis H. Carrier Total Indoor Environmental Quality Laboratory at the Syracuse Center for Excellence. The lab had two nearly identical office environments located adjacent to one another, each with 12 cubicles.
Cognitive assessment of the participants was performed daily using the Strategic Management Simulation software tool, a validated, computer-based test designed to test the effectiveness of management-level employees through assessments of higher-order decision-making.
The study found that the largest effects of conditions on cognition were seen for Crisis Response, Information Usage, and Strategy. For Crisis Response, for example, scores were 97% higher for the Green condition compared to the Conventional, and 131% higher for participants during Green+ days.
Conversely, “we found statistically significant declines in cognitive function scores when CO2 concentrations were increased to levels that are common in indoor spaces (approximately 950 ppm). In fact, this level of CO2 is considered acceptable because it would satisfy ASHRAE’s ventilation rate guideline for acceptable indoor air quality,” the authors state.
The paper, whose six authors worked under the auspices of NIES, was reviewed and approved by the Harvard T.H. Chan School of Public Health Institutional Review Board. The participant group was 42% male, 58% female. One-third of the group was between the ages of 20 and 30, and 25% was between the ages of 41 and 50. Ninety-two percent of the group was Caucasian, 54% has a college degree, and 63% holds professional jobs.
Related Stories
| Feb 11, 2011
Former Richardson Romanesque hotel now houses books, not beds
The Piqua (Ohio) Public Library was once a late 19th-century hotel that sat vacant and deteriorating for years before a $12.3 million adaptive reuse project revitalized the 1891 building. The design team of PSA-Dewberry, MKC Associates, and historic preservation specialist Jeff Wray Associates collaborated on the restoration of the 80,000-sf Richardson Romanesque building, once known as the Fort Piqua Hotel. The team restored a mezzanine above the lobby and repaired historic windows, skylight, massive fireplace, and other historic details. The basement, with its low ceiling and stacked stone walls, was turned into a castle-like children’s center. The Piqua Historical Museum is also located within the building.
| Jan 21, 2011
Manufacturing plant transformed into LEED Platinum Clif Bar headquarters
Clif Bar & Co.’s new 115,000-sf headquarters in Emeryville, Calif., is one of the first buildings in the state to meet the 2008 California Building Energy Efficiency Standards. The structure has the largest smart solar array in North America, which will provide nearly all of its electrical energy needs.
| Jan 21, 2011
Revamped hotel-turned-condominium building holds on to historic style
The historic 89,000-sf Hotel Stowell in Los Angeles was reincarnated as the El Dorado, a 65-unit loft condominium building with retail and restaurant space. Rockefeller Partners Architects, El Segundo, Calif., aimed to preserve the building’s Gothic-Art Nouveau combination style while updating it for modern living.
| Dec 17, 2010
Sam Houston State arts programs expand into new performance center
Theater, music, and dance programs at Sam Houston State University have a new venue in the 101,945-sf, $38.5 million James and Nancy Gaertner Performing Arts Center. WHR Architects, Houston, designed the new center to connect two existing buildings at the Huntsville, Texas, campus.
| Dec 7, 2010
Product of the Week: Petersen Aluminum’s column covers used in IBM’S new offices
IBM’s new offices at Dulles Station West in Herndon, Va., utilized Petersen’s PAC-1000 F Flush Series column covers. The columns are within the office’s Mobility Area, which is designed for a mobile workforce looking for quick in-and-out work space. The majority of workspaces in the office are unassigned and intended to be used on a temporary basis.
| Dec 2, 2010
GKV Architects wins best guest room design award for Park Hyatt Istanbul
Gerner Kronick + Valcarcel, Architects, PC won the prestigious Gold Key Award for Excellence in Hospitality Design for best guest room, Park Hyatt Macka Palas, Istanbul, Turkey. Park Hyatt Maçka Palace marries historic and exotic elements with modern and luxurious, creating a unique space perpetuating Istanbul’s current culture. In addition to the façade restoration, GKV Architects designed 85 guestrooms, five penthouse suites, an ultra-hip rooftop bar, and a first-of-its-kind for Istanbul – a steakhouse, for the luxury hotel.
| Nov 16, 2010
CityCenter’s new Harmon Hotel targeted for demolition
MGM Resorts officials want to demolish the unopened 27-story Harmon Hotel—one of the main components of its brand new $8.5 billion CityCenter development in Las Vegas. In 2008, inspectors found structural work on the Harmon didn’t match building plans submitted to the county, with construction issues focused on improperly placed steel reinforcing bar. In January 2009, MGM scrapped the building’s 200 condo units on the upper floors and stopped the tower at 27 stories, focusing on the Harmon having just 400 hotel rooms. With the Lord Norman Foster-designed building mired in litigation, construction has since been halted on the interior, and the blue-glass tower is essentially a 27-story empty shell.














