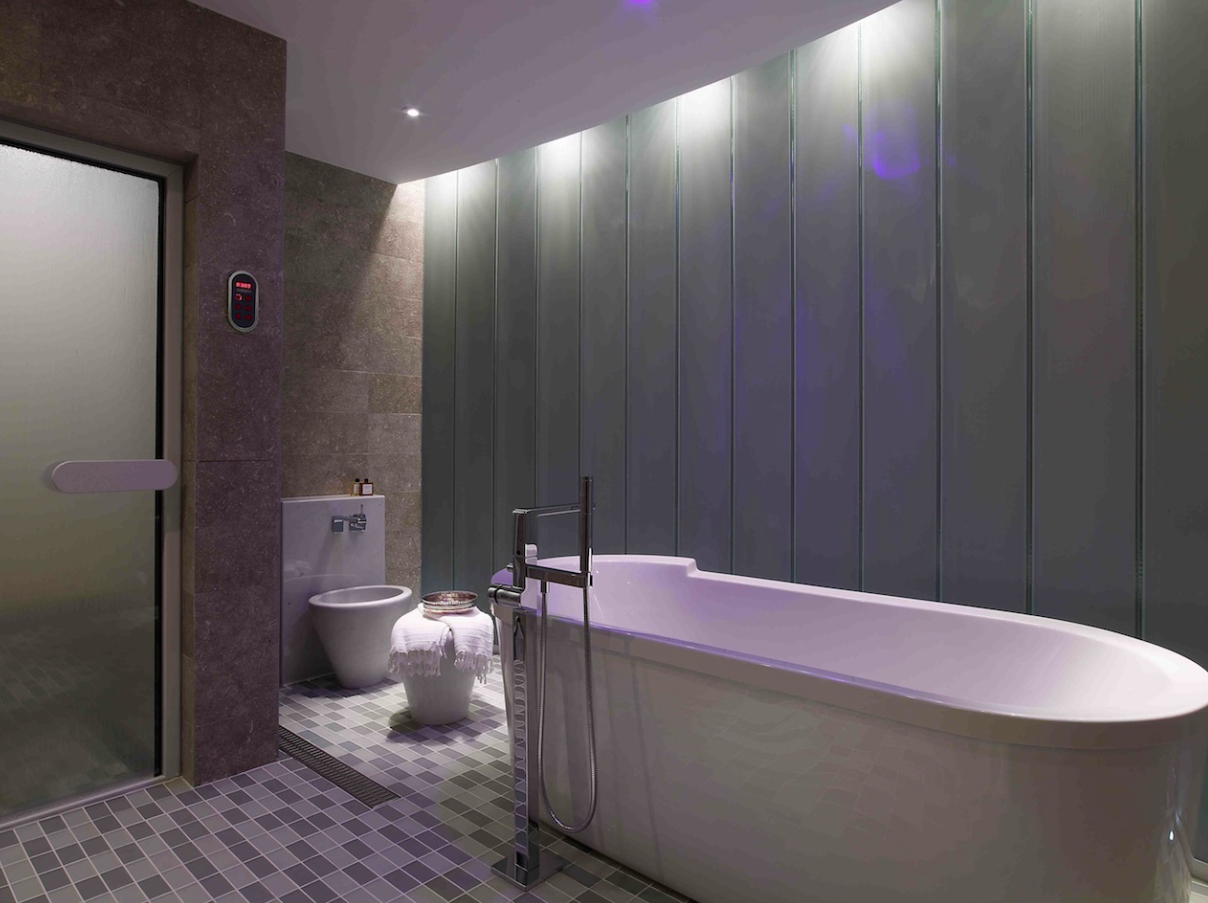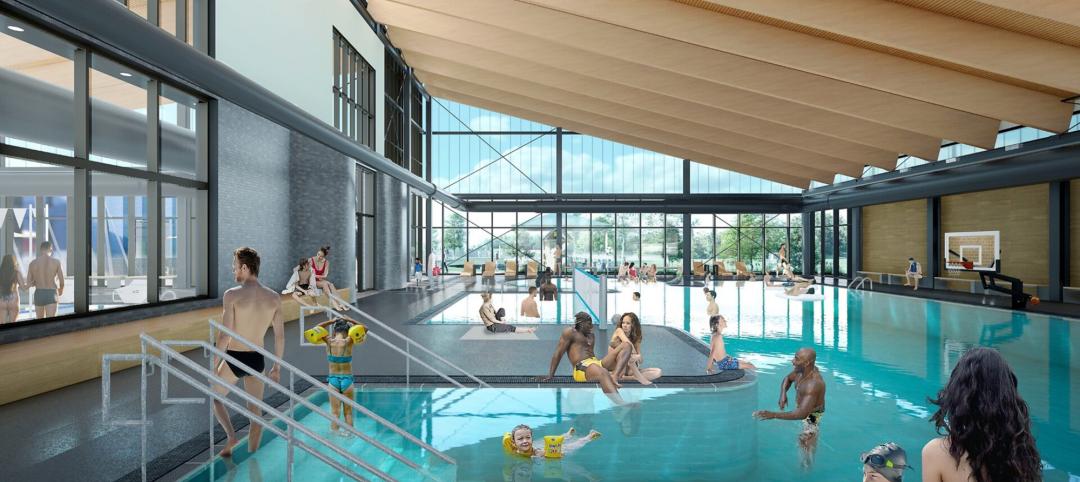New York (December 2, 2010) – During a breakfast ceremony at the International Hotel Motel + Restaurant Show, Gerner Kronick + Valcarcel, Architects, PC won the prestigious Gold Key Award for Excellence in Hospitality Design for best guest room, Park Hyatt Macka Palas, Istanbul, Turkey. Randy Gerner, AIA, Principal and Bryan Bennett, Director of Design, accepted the award on behalf of the firm. The Park Hyatt Macka Palas was also a finalist for Best Hotel Design – Urban. Honorees were selected by a panel of notable industry experts from a field of more than 180 projects representing 19 countries.
Park Hyatt Maçka Palace marries historic and exotic elements with modern and luxurious, creating a unique space perpetuating Istanbul’s current culture. In addition to the façade restoration, GKV Architects designed 85 spectacular guestrooms, five penthouse suites, an ultra-hip rooftop bar, and a first-of-its-kind for Istanbul – a steakhouse, for the spare-no-expense luxury boutique hotel.
Each opulent guest room is equipped with numerous amenities including a chilled cosmetic cabinet, a state-of-the-art fully-stocked wet bar and fridge, i-Pod plug-ins and approximately two dozen light setting choices to adjust the mood and character of the room reflecting the guests’ current mood or character. Paying homage to the Turkish rituals and traditions of bathing, a separate room reserved for toilet and bidet as well as additional specially designed drinking and washing vessels were incorporated into the design. GKV Architects created a distinctive bathing experience called wet rooms, which feature five different bathing events: a splash tub, a rain shower, a Turkish bath, a steam shower and a light therapy shower.
“The Park Hyatt Macka Palas effortlessly combines historic and modern design to create a unique guest experience. We are thrilled that our work has been recognized by our peers and proudly accept the Gold Key Award for Best Guest Room Design,” explains Randy Gerner, AIA, Principal of GKV Architects.
About GKV Architects
Gerner Kronick + Valcarcel, Architects, PC is an award-winning New York City-based architecture and design firm with a focus on quality base building and interior design solutions. Founded in 1995 by Randolph H. Gerner, AIA, Richard N. Kronick, AIA and Miguel Valcarcel, AIA, the firm, with a professional staff of 40, has a broad portfolio of work in the residential, corporate, commercial, restoration, hospitality and institutional fields totaling more than 30 million square feet.
Related Stories
AEC Innovators | Apr 26, 2024
National Institute of Building Sciences announces Building Innovation 2024 schedule
The National Institute of Building Sciences is hosting its annual Building Innovation conference, May 22-24 at the Capital Hilton in Washington, D.C. BI2024 brings together everyone who impacts the built environment: government agencies, contractors, the private sector, architects, scientists, and more.
Mass Timber | Apr 25, 2024
Bjarke Ingels Group designs a mass timber cube structure for the University of Kansas
Bjarke Ingels Group (BIG) and executive architect BNIM have unveiled their design for a new mass timber cube structure called the Makers’ KUbe for the University of Kansas School of Architecture & Design. A six-story, 50,000-sf building for learning and collaboration, the light-filled KUbe will house studio and teaching space, 3D-printing and robotic labs, and a ground-level cafe, all organized around a central core.
Sports and Recreational Facilities | Apr 25, 2024
How pools can positively affect communities
Clark Nexsen senior architects Jennifer Heintz and Dorothea Schulz discuss how pools can create jobs, break down barriers, and create opportunities within communities.
Senior Living Design | Apr 24, 2024
Nation's largest Passive House senior living facility completed in Portland, Ore.
Construction of Parkview, a high-rise expansion of a Continuing Care Retirement Community (CCRC) in Portland, Ore., completed recently. The senior living facility is touted as the largest Passive House structure on the West Coast, and the largest Passive House senior living building in the country.
Hotel Facilities | Apr 24, 2024
The U.S. hotel construction market sees record highs in the first quarter of 2024
As seen in the Q1 2024 U.S. Hotel Construction Pipeline Trend Report from Lodging Econometrics (LE), at the end of the first quarter, there are 6,065 projects with 702,990 rooms in the pipeline. This new all-time high represents a 9% year-over-year (YOY) increase in projects and a 7% YOY increase in rooms compared to last year.
Architects | Apr 24, 2024
Shepley Bulfinch appoints new Board of Director: Evelyn Lee, FAIA
Shepley Bulfinch, a national architecture firm announced the appointment of new Board of Director member Evelyn Lee, FAIA as an outside director. With this new appointment, Lucia Quinn has stepped down from the firm’s Board, after serving many years as an outside board advisor and then as an outside director.
ProConnect Events | Apr 23, 2024
5 more ProConnect events scheduled for 2024, including all-new 'AEC Giants'
SGC Horizon present 7 ProConnect events in 2024.
75 Top Building Products | Apr 22, 2024
Enter today! BD+C's 75 Top Building Products for 2024
BD+C editors are now accepting submissions for the annual 75 Top Building Products awards. The winners will be featured in the November/December 2024 issue of Building Design+Construction.
Laboratories | Apr 22, 2024
Why lab designers should aim to ‘speak the language’ of scientists
Learning more about the scientific work being done in the lab gives designers of those spaces an edge, according to Adrian Walters, AIA, LEED AP BD+C, Principal and Director of SMMA's Science & Technology team.
Resiliency | Apr 22, 2024
Controversy erupts in Florida over how homes are being rebuilt after Hurricane Ian
The Federal Emergency Management Agency recently sent a letter to officials in Lee County, Florida alleging that hundreds of homes were rebuilt in violation of the agency’s rules following Hurricane Ian. The letter provoked a sharp backlash as homeowners struggle to rebuild following the devastating 2022 storm that destroyed a large swath of the county.

















