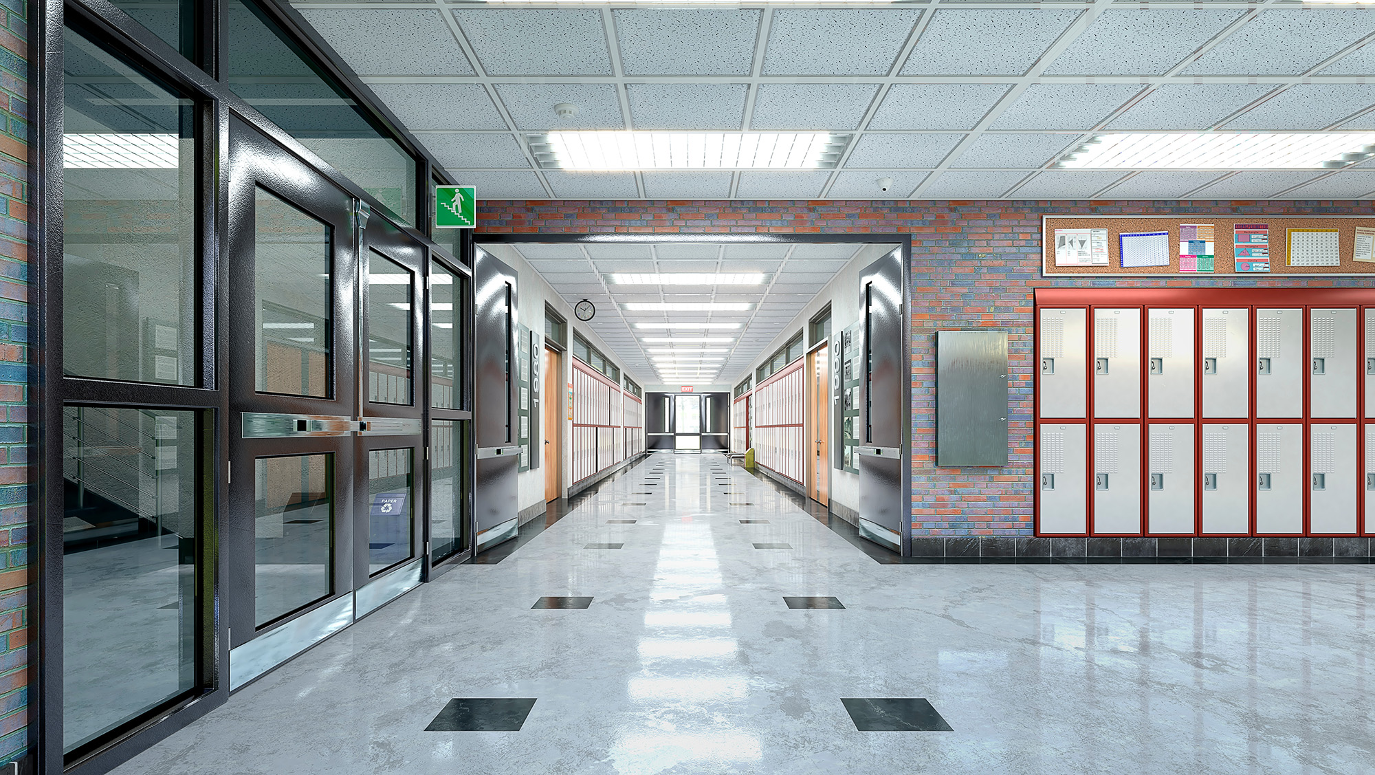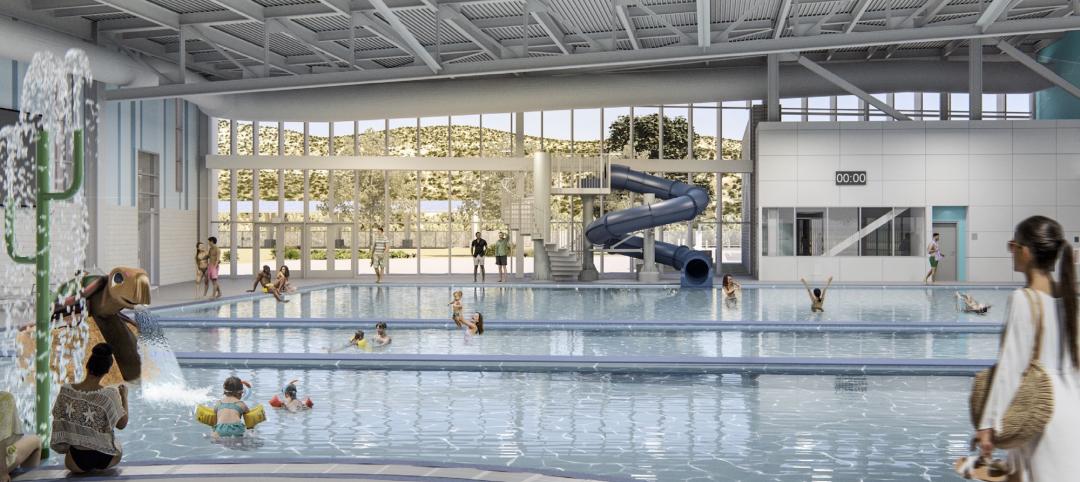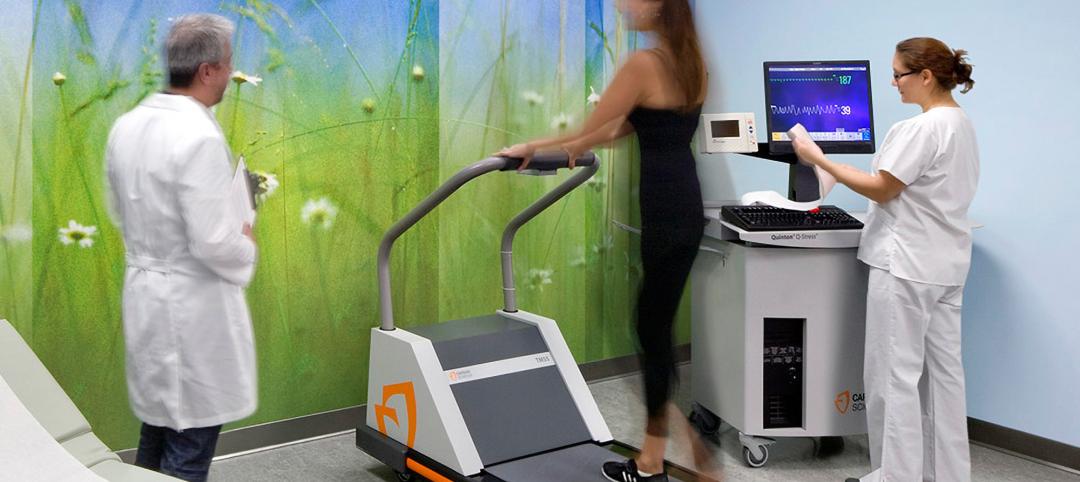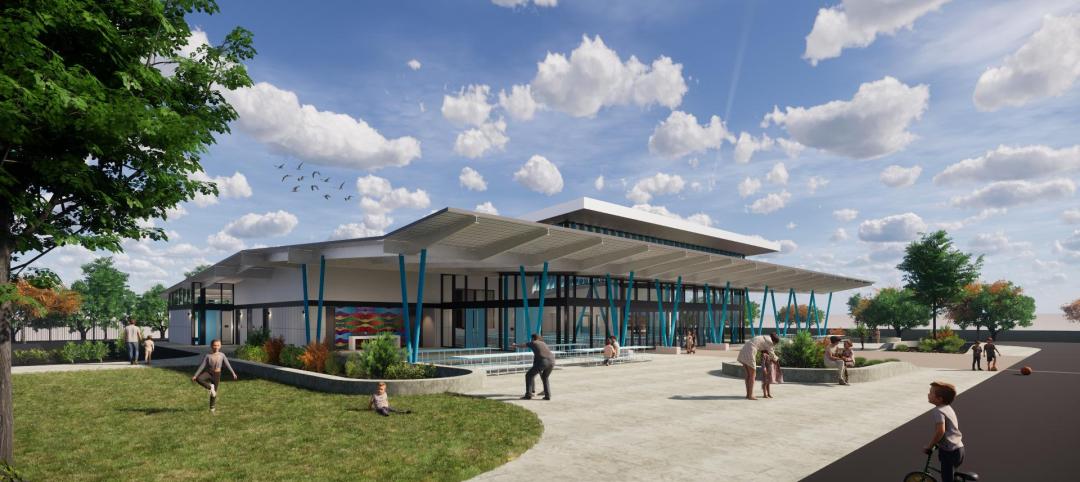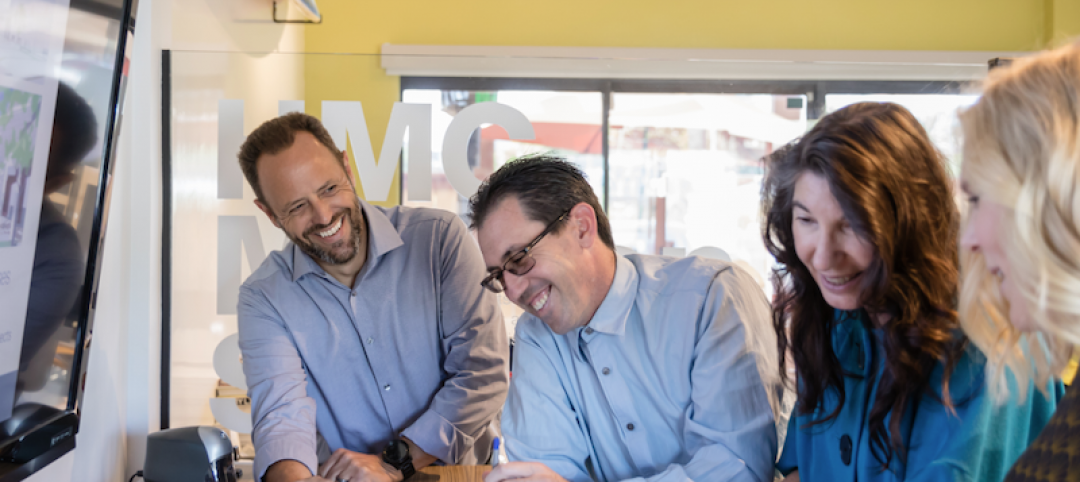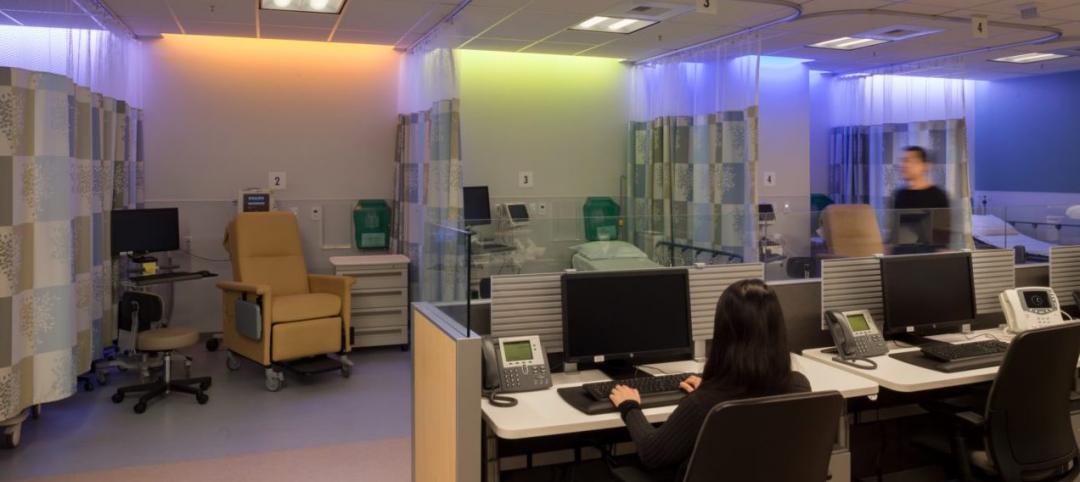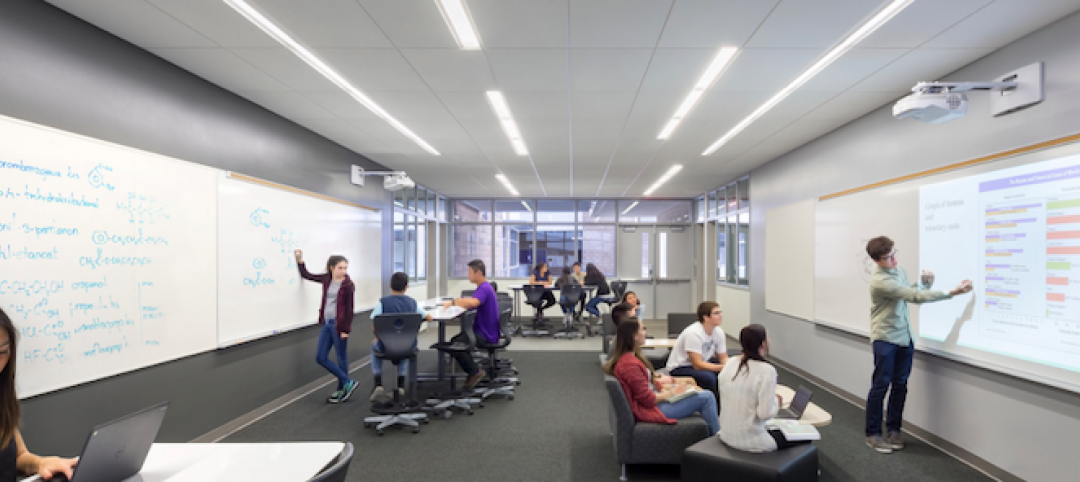Ensuring the safety and security of students and staff is a top priority for school districts nationwide. The unfortunate rise in school-related incidents serves as a stark reminder of the critical importance of meticulous planning and design of educational facilities. At HMC Architects, we are optimistic about the difference we can make with our clients to reinforce our momentum toward safe, resilient learning environments that enhance student success, wellness, and community.
While there is no ‘one size fits all’ approach, we worked with trusted advisors and security solutions experts Protective Technologies to develop some best practices from which all PreK-12 schools can learn.
School Design Considerations
Addressing this complex issue requires engaging in deep conversations with the stakeholders to define appropriate strategies tailored to the specific needs of each community. The first essential step is to actively listen and learn, enabling us to consider suitable safety measures that create a secure environment for students, teachers, and staff. One critical aspect of this process is to include our community first responders in the steering and stakeholder committees.
At HMC, we have achieved significant success by organizing community workshops with the County Sheriff’s office, local police, and fire officials. Their active involvement in leading these conversations helps establish essential ground rules for designing safe and secure facilities.
A thoughtful approach to school design can significantly enhance safety and security. Our philosophy embraces the Curb to Core approach, a layered security strategy that maximizes protection by addressing concerns from the outer perimeters, such as the street or curb, and moving inward toward the buildings and classrooms. This approach involves a thorough examination of the three layers of defense required to effectively delay and mitigate potential threats. A few key considerations include:
1. Access Control Points
Limiting (ideally one) and securing access points such as entrances and exits to deter unauthorized entry and maintain a controlled environment within the school. Optimal strategies usually involve natural control, utilizing walkways, fences, lighting, signage, and landscape to clearly guide and control access to and from the proper entrances and restrict access to improper entrances and unwanted activity.
2. Surveillance
Surveillance or the idea of “see and be seen” to inhibit acts of vandalism. Designing buildings and landscapes to maximize visibility, especially at administrative entry points, can enable staff to monitor activities effectively, enhancing overall safety.
3. Zoning Security
As we extend into the interior of the school campus allowing zones of the school to be quickly and independently shuttered while providing spaces for students to seek refuge. Systems such as automatic door locking, and mass notification are just some of the best practices. Regular maintenance ensures that safety features and systems remain effective and reliable.
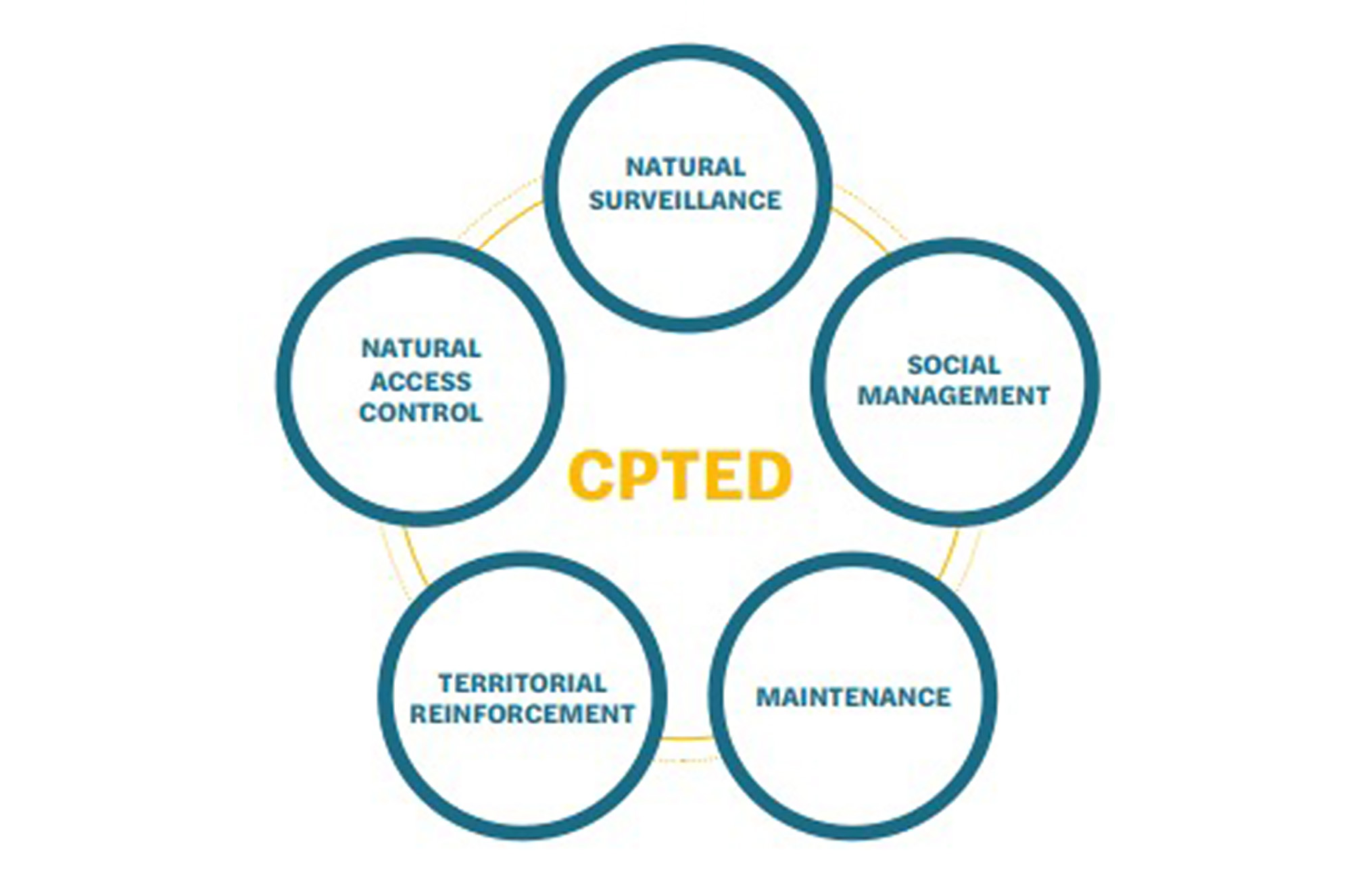
Safety, Security, and Aesthetics
While prioritizing safety, it’s important not to compromise the learning environment’s aesthetics. We follow and incorporate into our designs CPTED (Crime Prevention Through Environmental Design) principles. Balancing passive protection with a welcoming atmosphere allows students to focus on education without feeling like they are in a prison.
Some beautifying and practical measures that we consider in perimeter design include:
- Incorporating decorative site features with heavy-duty construction materials, such as concrete creating active barriers, and enhancing security without sacrificing aesthetics.
- Integrating security features into public art, such as murals, sculptures, and metalwork, meets security requirements while maintaining a non-threatening appearance.
- Involving the community in the design process through media surveys, community ideas, art contests, and group art projects fosters a sense of ownership and pride in the school’s appearance.
Creating safer and more secure schools demands a comprehensive approach. In addition to the points mentioned earlier, it’s essential to recognize that good design can significantly impact mental health and well-being, ultimately reducing threat risks. Incorporating specific design features, such as daylighting and ventilation, fostering tranquil spaces for individual mindfulness, and developing areas that cater to diverse learning styles and promote interpersonal interactions, can play a crucial role. Especially in the post-pandemic world, there is a heightened focus on wellness.
By investing in meticulous planning and implementing appropriate measures, we have the opportunity to establish educational environments where students can thrive without compromising their safety and overall well-being.
As we look ahead to the upcoming school year, let us remember that the collective efforts of educators, administrators, security professionals, and the community are essential in creating educational spaces where every student can learn and grow with peace of mind.
More from Author
HMC Architects | Jul 26, 2023
10 ways public aquatic centers and recreation centers benefit community health
A new report from HMC Architects explores the critical role aquatic centers and recreation centers play in society and how they can make a lasting, positive impact on the people they serve.
HMC Architects | Jul 25, 2023
The latest 'five in focus' healthcare interior design trends
HMC Architects’ Five in Focus blog series explores the latest trends, ideas, and innovations shaping the future of healthcare design.
HMC Architects | Jun 26, 2023
Addition by subtraction: The value of open space on higher education campuses
Creating a meaningful academic and student life experience on university and college campuses does not always mean adding a new building. A new or resurrected campus quad, recreational fields, gardens, and other greenspaces can tie a campus together, writes Sean Rosebrugh, AIA, LEED AP, HMC Architects' Higher Education Practice Leader.
HMC Architects | Apr 13, 2023
Creating a sense of place with multipurpose K-12 school buildings
Multipurpose buildings serve multiple program and functional requirements. The issue with many of these spaces is that they tend not to do any one thing well.
HMC Architects | Jun 2, 2022
Women in Architecture: How HMC Pioneers Gender Equality
A survey by the Association of Collegiate Schools of Architecture (ACSA) shows that while women account for nearly half of graduates from architecture programs, they only make up about 15 percent of licensed architects.
HMC Architects | Jan 20, 2020
Robotics in architecture and construction: An industry shift
Architects who embrace this intriguing and dynamic technology now will be better equipped to design the most efficient buildings of the future.
HMC Architects | Jul 30, 2019
What is the future of architecture as a profession?
With the rapid evolution of available technologies, and the integration of them into the profession, the role of an architect is changing faster than it ever has before.
HMC Architects | Mar 6, 2019
What is the role of the architect in healthcare data security?
Safeguarding sensitive data is top of mind for healthcare administrators across the country, and, due to the malicious intents of hackers, their security efforts are never-ending.
HMC Architects | Jan 22, 2019
Rethinking classroom design to promote collaboration
A dynamic learning space needs to center around the learner, and be flexible enough to transform into any configuration that will facilitate collaboration, especially as curriculums change.

