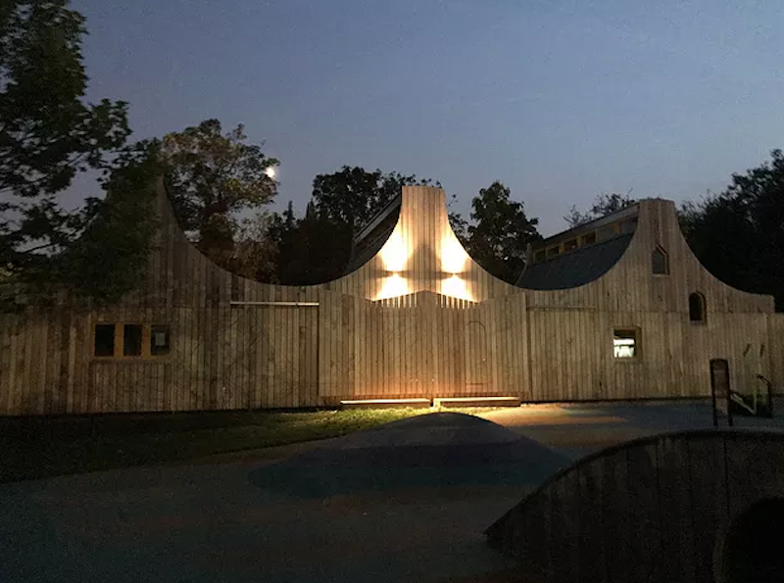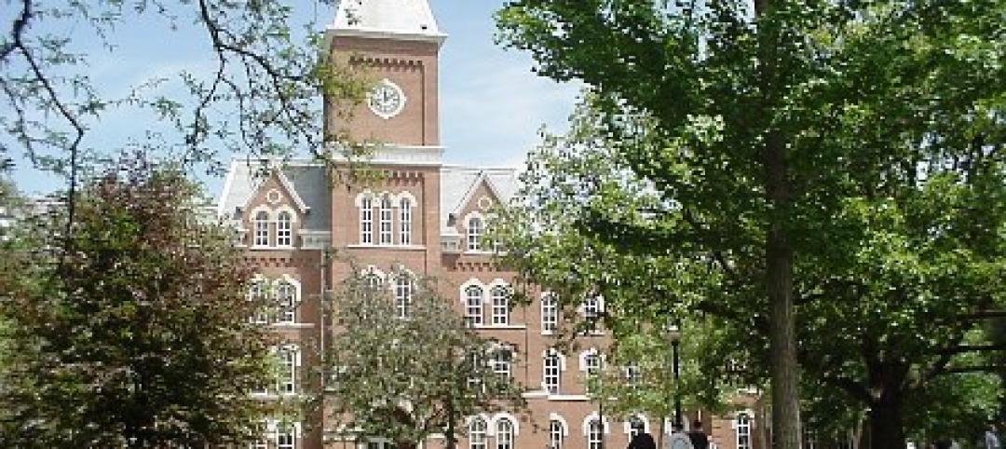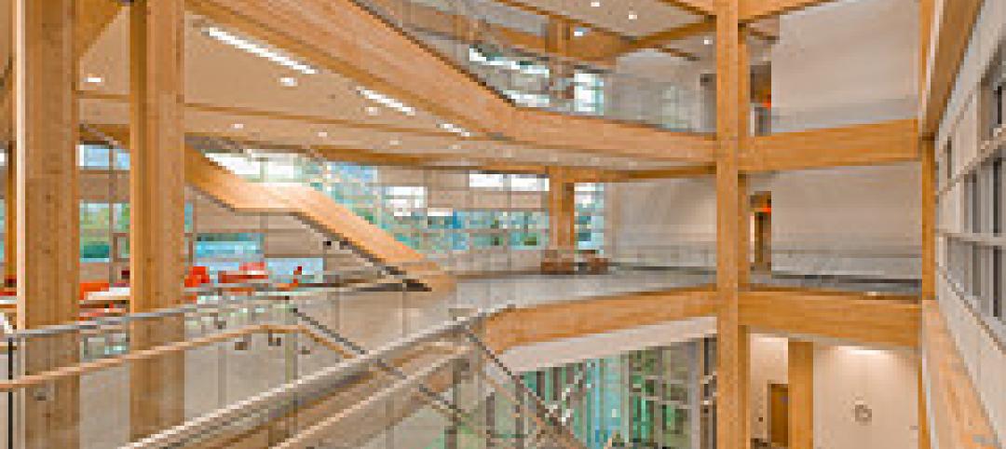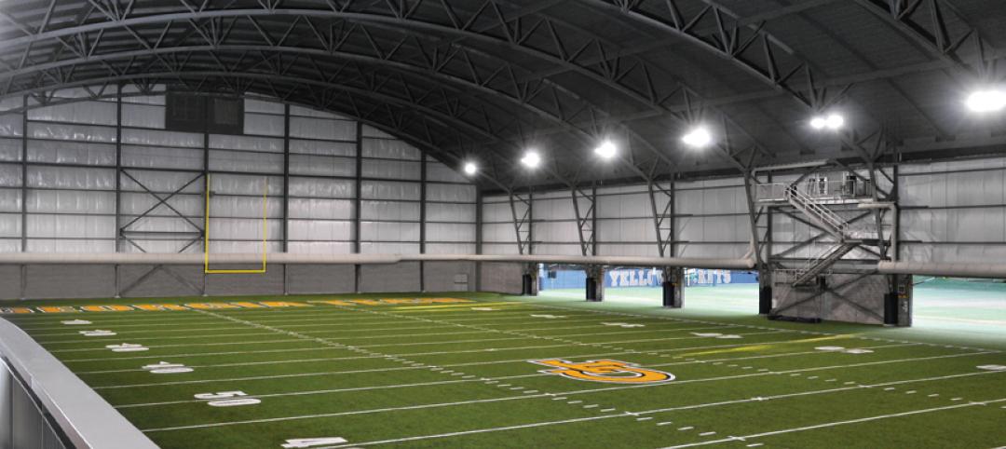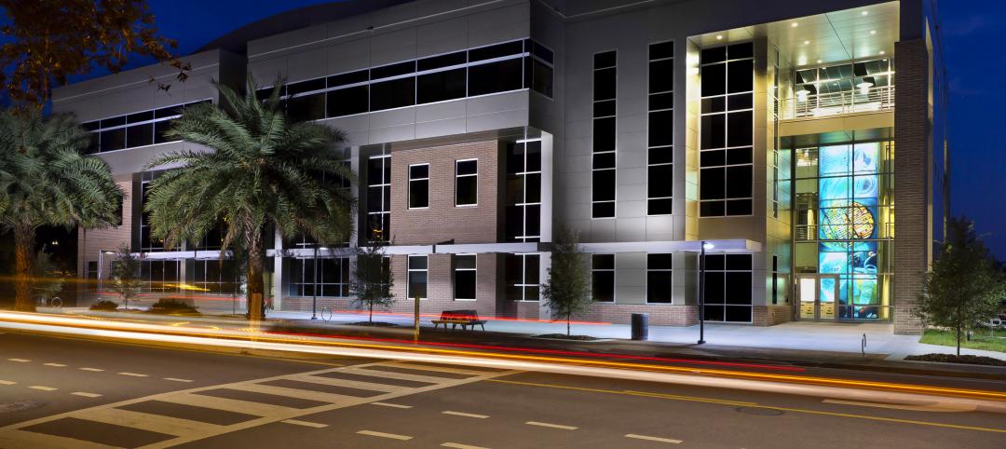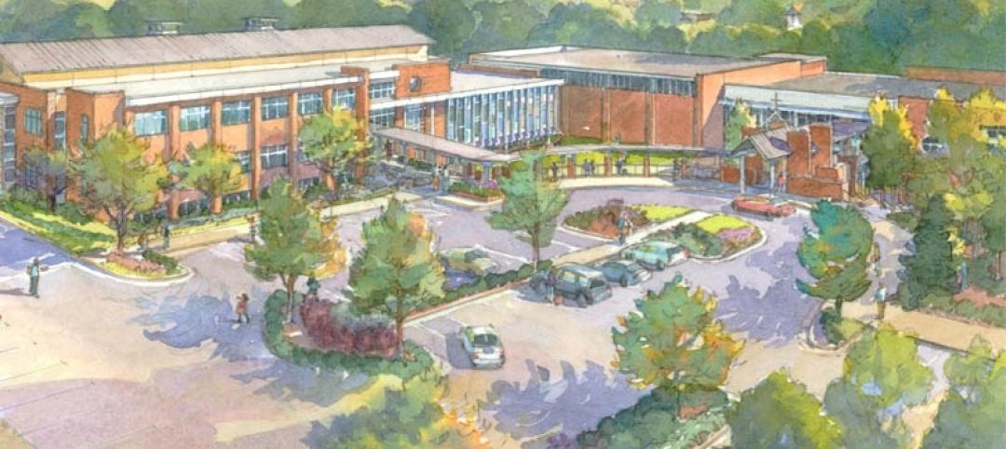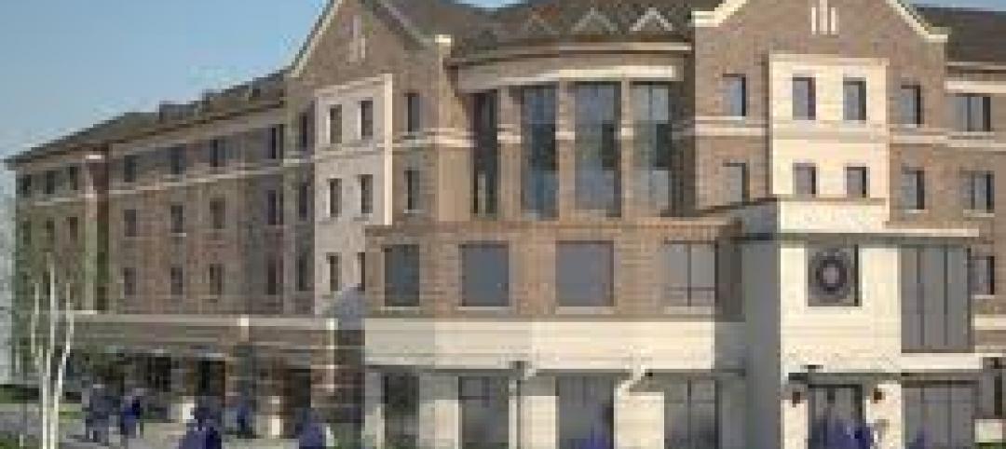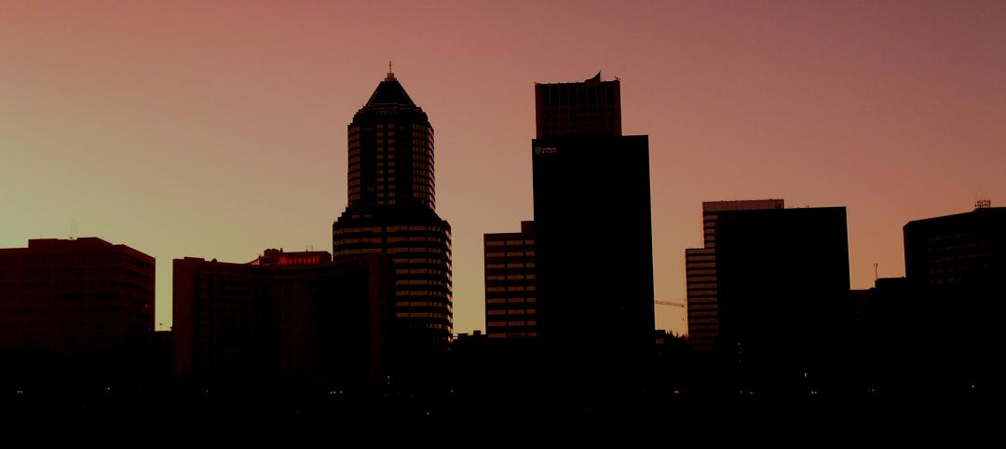Portals to other worlds typically come in inconspicuous packages: closets, cupboards, overgrown gates, or train station lockers. The key is making the ordinary become extraordinary, and that is how Studio Weave approached the Belvue School’s new woodlands classrooms project.
Belvue School, a secondary school in Northolt, England for boys and girls between the ages of 11 and 19 with moderate to severe learning difficulties, enlisted the help of Studio Weave to design the unique classroom facility that sits adjacent to a woodland. The facility is separate from the main school building and incorporates the woodland into the design.
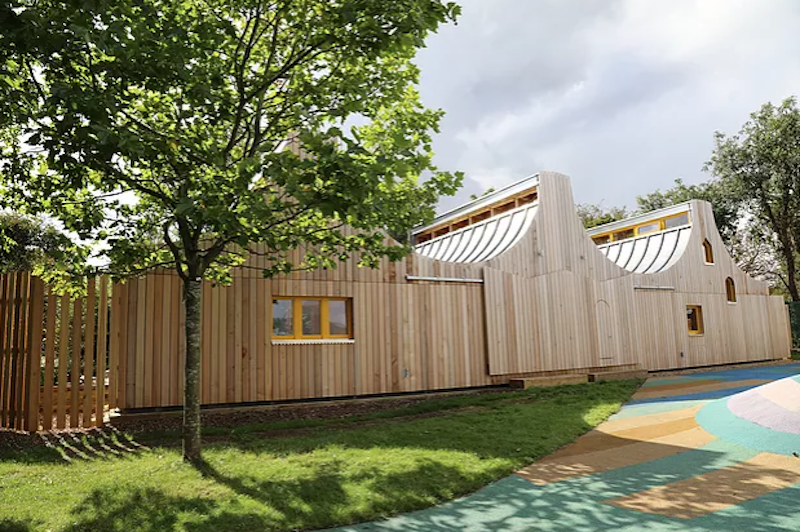 Courtesy of Belvue School.
Courtesy of Belvue School.
The classrooms needed to provide two distinct types of learning environments: a calm, informal teaching space, and a separate space for a student-run school café. The boundary between the playground and the woods creates a threshold of sorts that symbolizes the entrance to another world. The design team referenced the gate to the secret garden and the cupboard to Narnia and the woodland classrooms were designed to act as a gatehouse between our world and one beyond.
Story writing workshops with the students were used in the design process to create a collective narrative for the woodland and to identify how the gatehouse could interact with it.
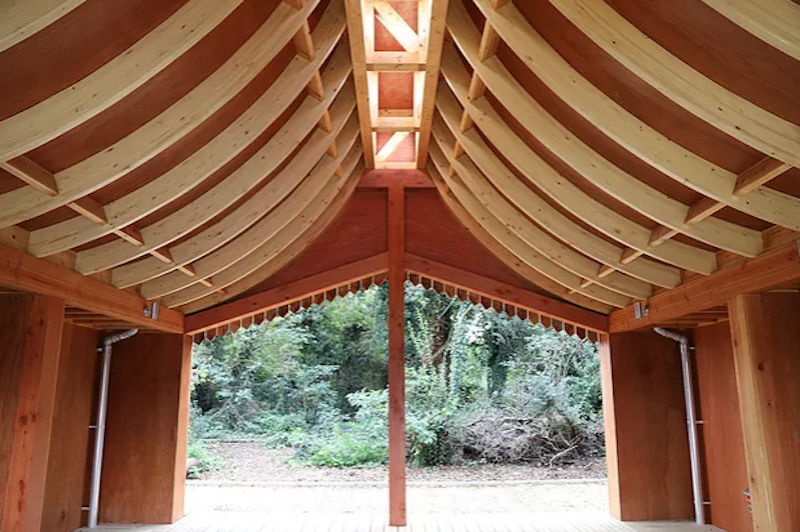 Courtesy of Belvue School.
Courtesy of Belvue School.
The new facility features amenities like the “Cosy Lounge,” a space designed to be used for teaching and engaging with the woodland. It offers a connection to wildlife that many students don’t otherwise have access to. Another feature, the “Sociable Kitchen,” includes a café with a food preparation area and dining for small groups of staff and students.
See Also: Child-specific mental health center features design elements to support healing
The building’s concave roofs create a more intimate scale upon entering the classrooms that opens up as one moves towards the center. The curved soffit enables light from the roof light to spill across the entire surface and naturally light the room. The stack effect created by the roof allows for the spaces to be entirely naturally ventilated.
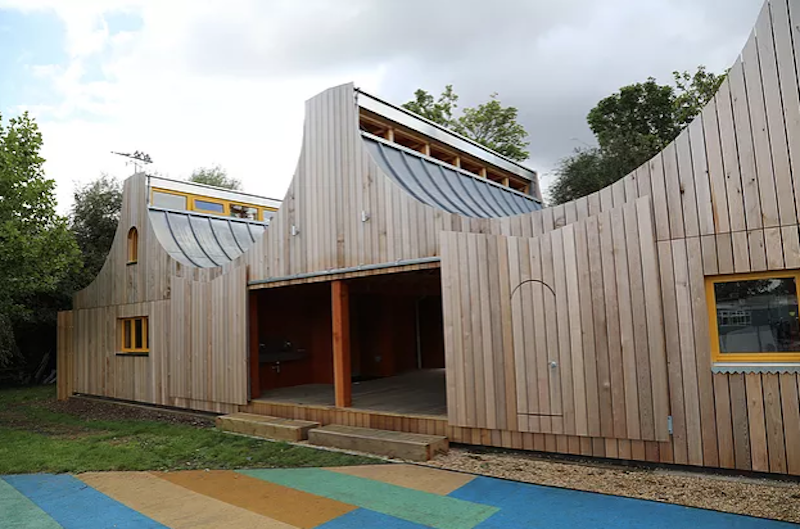 Courtesy of Belvue School.
Courtesy of Belvue School.
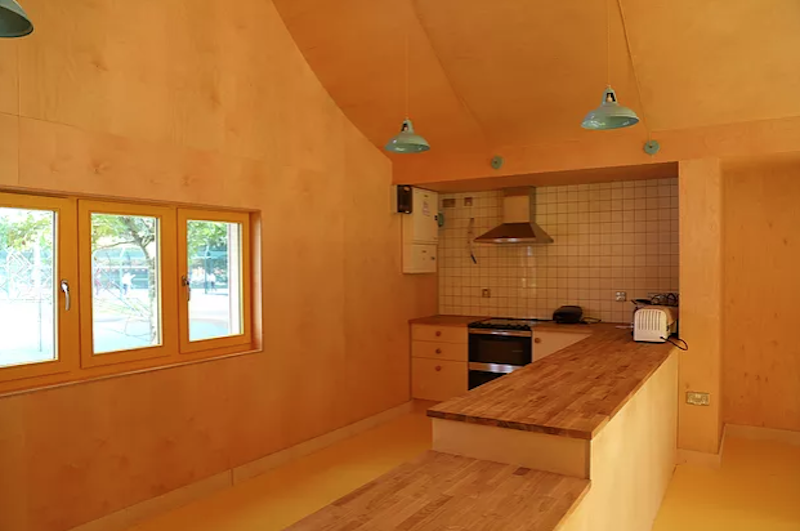 Courtesy of Belvue School.
Courtesy of Belvue School.
Related Stories
| Dec 2, 2011
What are you waiting for? BD+C's 2012 40 Under 40 nominations are due Friday, Jan. 20
Nominate a colleague, peer, or even yourself. Applications available here.
| Dec 2, 2011
Goody Clancy awarded Ohio State residential project
The project, which is focused on developing a vibrant on-campus community of learning for OSU undergraduates.
| Nov 18, 2011
Centre for Interactive Research on Sustainability opens
Designed to exceed LEED Platinum, the Centre for Interactive Research on Sustainability (CIRS) is one of the most innovative and high performance buildings in North America today, demonstrating leading-edge green building design products, technologies, and systems.
| Nov 11, 2011
Streamline Design-build with BIM
How construction manager Barton Malow utilized BIM and design-build to deliver a quick turnaround for Georgia Tech’s new practice facility.
| Nov 10, 2011
Grousbeck Center for Students & Technology opens doors
New Perkins School for the Blind Building is dedicated to innovation, interaction, and independence for students.
| Nov 8, 2011
$11 million business incubator Florida Innovation Hub at the University of Florida completed by Charles Perry Partners, Inc.
The facility houses the UF Office of Technology Licensing, UF Tech Connect, other entities, and more than 30 startup technology tenants.
| Oct 18, 2011
St. Martin’s Episcopal School expands facilities
Evergreen commences construction on environmentally sustainable campus expansion.
| Sep 29, 2011
Busch Engineering, Science and Technology Residence Hall opens to Rutgers students
With a total development cost of $57 million, B.E.S.T. is the first on-campus residence hall constructed by Rutgers since 1994.


