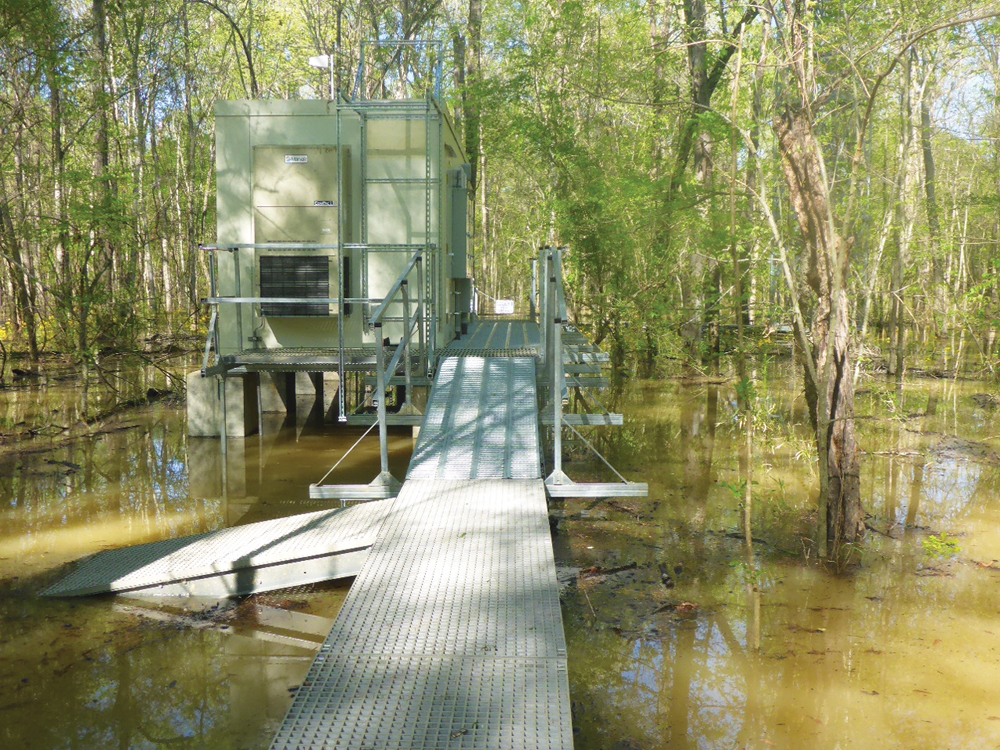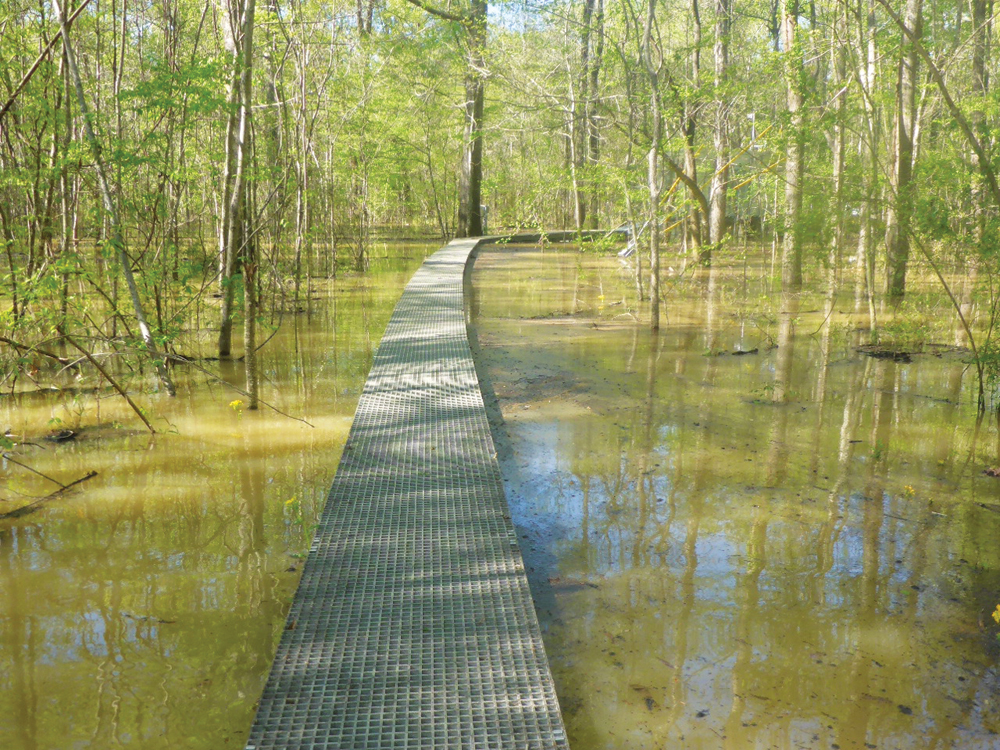For the past six years, architecture/engineering firm Leo A Daly has been designing sites for remote field stations that are collecting environmental data across the country on behalf of the National Ecological Observatory Network, an independent nonprofit entity funded by the National Science Foundation.
Over its 30-year lifespan, NEON’s 106 aquatic and terrestrial sites will track climate conditions, land-use changes, and data on invasive species. The sites have been selected to represent different regions of vegetation, landforms, climate, and ecosystem performance.
One difficult design problem, according to Elizabeth Hunter, the firm’s Project Manager for NEON, has been complying with a mandate of near-zero ecological disturbance. “NEON’s engineers wanted to build [the field stations] with a hovercraft and not disturb anything,” she says, only half jokingly. Leo A Daly, which has designed structures for national parks, had to find ways to meet NEON’s demands using equipment no bigger nor more intrusive than a small skid steer loader.
Case in point: the instrument hut and tower for a site called Dead Lake, near Demopolis, Ala. The site is located close to the Black Warrior River and is susceptible to flooding. NEON has strict criteria about enclosing its instruments within a continuous foundation, so the design team called for the tower to be built on a foundation supported by piers five feet off the ground that allow floodwaters to pass through. The station went live in 2013.
The sites are mostly self sufficient, but have to be accessible by scientists, who visit the sites periodically to collect data and recalibrate the equipment. At Dead Lake, an elevated metal boardwalk wiggles its way around trees and other obstructions from the site to a staging area a couple of hundred feet away.
Hunter says the buildout of 60 towers and 46 aquatic sites—including 40 relocatable structures—should be completed by 2017. The towers range in height from 26 to 300 feet and take two to six months to build. The sites cost anywhere from under $500,000 to more than $1 million each.
Read about more innovations from BD+C's 2014 Great Solutions Report
Related Stories
| Aug 11, 2010
Carpenters' union helping build its own headquarters
The New England Regional Council of Carpenters headquarters in Dorchester, Mass., is taking shape within a 1940s industrial building. The Building Team of ADD Inc., RDK Engineers, Suffolk Construction, and the carpenters' Joint Apprenticeship Training Committee, is giving the old facility a modern makeover by converting the existing two-story structure into a three-story, 75,000-sf, LEED-certif...
| Aug 11, 2010
Utah research facility reflects Native American architecture
A $130 million research facility is being built at University of Utah's Salt Lake City campus. The James L. Sorenson Molecular Biotechnology Building—a USTAR Innovation Center—is being designed by the Atlanta office of Lord Aeck & Sargent, in association with Salt-Lake City-based Architectural Nexus.
| Aug 11, 2010
San Bernardino health center doubles in size
Temecula, Calif.-based EDGE was awarded the contract for California State University San Bernardino's health center renovation and expansion. The two-phase, $4 million project was designed by RSK Associates, San Francisco, and includes an 11,000-sf, tilt-up concrete expansion—which doubles the size of the facility—and site and infrastructure work.
| Aug 11, 2010
Goettsch Partners wins design competition for Soochow Securities HQ in China
Chicago-based Goettsch Partners has been selected to design the Soochow Securities Headquarters, the new office and stock exchange building for Soochow Securities Co. Ltd. The 21-story, 441,300-sf project includes 344,400 sf of office space, an 86,100-sf stock exchange, classrooms, and underground parking.
| Aug 11, 2010
New hospital expands Idaho healthcare options
Ascension Group Architects, Arlington, Texas, is designing a $150 million replacement hospital for Portneuf Medical Center in Pocatello, Idaho. An existing facility will be renovated as part of the project. The new six-story, 320-000-sf complex will house 187 beds, along with an intensive care unit, a cardiovascular care unit, pediatrics, psychiatry, surgical suites, rehabilitation clinic, and ...
| Aug 11, 2010
Colonnade fixes setback problem in Brooklyn condo project
The New York firm Scarano Architects was brought in by the developers of Olive Park condominiums in the Williamsburg section of Brooklyn to bring the facility up to code after frame out was completed. The architects designed colonnades along the building's perimeter to create the 15-foot setback required by the New York City Planning Commission.
| Aug 11, 2010
Wisconsin becomes the first state to require BIM on public projects
As of July 1, the Wisconsin Division of State Facilities will require all state projects with a total budget of $5 million or more and all new construction with a budget of $2.5 million or more to have their designs begin with a Building Information Model. The new guidelines and standards require A/E services in a design-bid-build project delivery format to use BIM and 3D software from initial ...
| Aug 11, 2010
Opening night close for Kent State performing arts center
The curtain opens on the Tuscarawas Performing Arts Center at Kent State University in early 2010, giving the New Philadelphia, Ohio, school a 1,100-seat multipurpose theater. The team of Legat & Kingscott of Columbus, Ohio, and Schorr Architects of Dublin, Ohio, designed the 50,000-sf facility with a curving metal and glass façade to create a sense of movement and activity.








