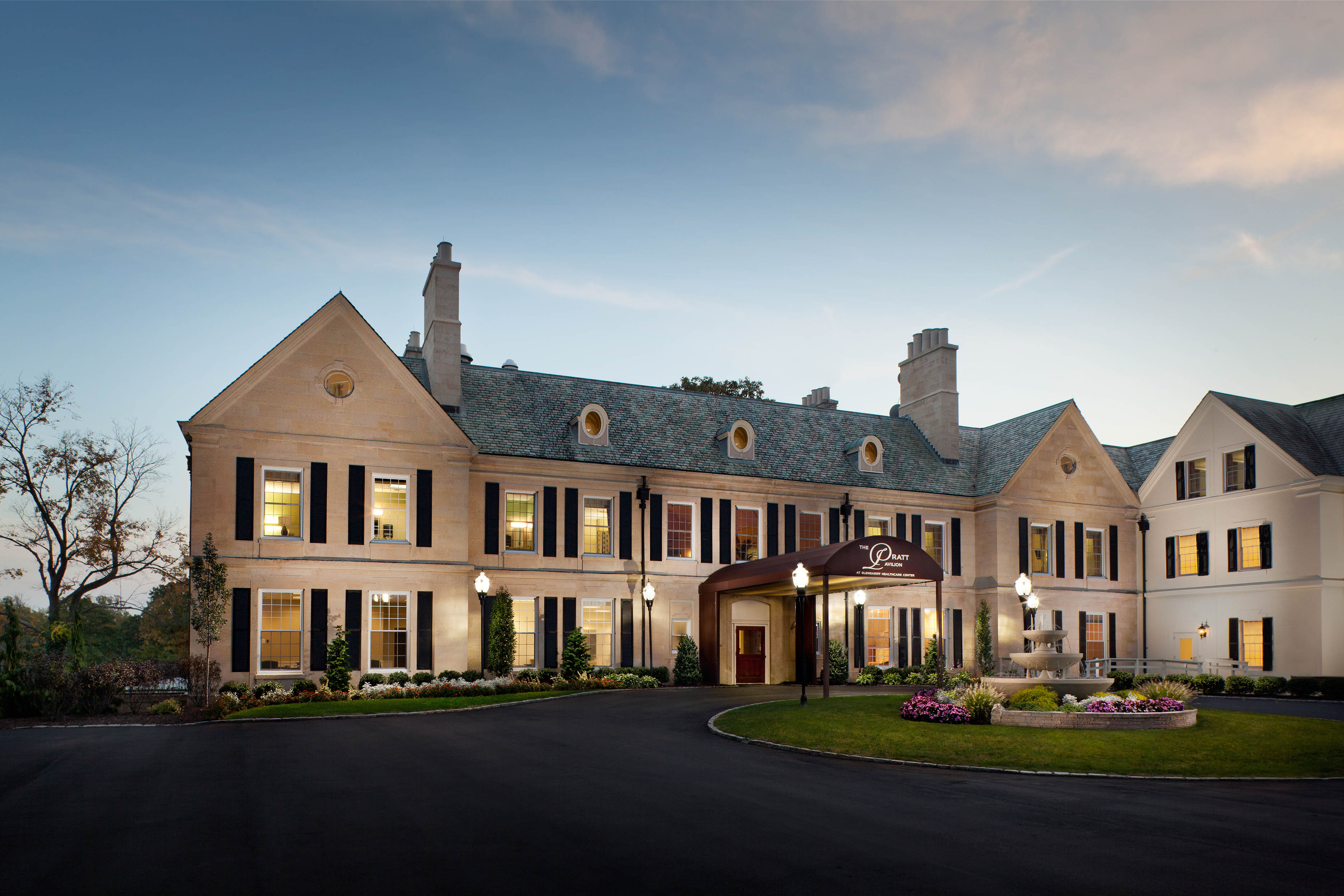The American Institute of Architects (AIA) Long Island Chapter presented its 2011 Archi Award Commendation for Health Care to John W. Baumgarten Architect, P.C., for its renovation of the Glengariff Healthcare Center’s Pratt Pavilion for Rehabilitation and Healing in Glen Cove, N.Y.
The AIA presented the Jericho-based Baumgarten firm with this award for the firm’s work at the one-time Gold Coast manse after a juried competition. The award was presented at the AIA chapter’s 47th Annual Awards Celebration on Oct. 19 at Oheka Castle, an event space in Huntington, N.Y.
The Baumgarten firm, a major player in the design of healthcare facilities throughout the tri-state area for many years, encountered a myriad of challenges in remodeling the mansion.
The original building, which dates to 1912 and sits on12 acres on the shore of the Long Island Sound, was converted to a skilled nursing facility in the 1970s. The property was sold to its current owner, Sanjay Ahuja, in 2008. The project started with the carefully engineered removal of a 2-foot thick brick-bearing wall in order to expand the building’s main lobby. The removal of this circa 1912 construction involved a logistically sophisticated sequence of bracing, shoring and underpinning, along with the threading in of new supporting steel to carry the floors above. The next phase of the project involved the conversion of an underutilized dining room into a physical therapy suite modeled after an upscale health club.
As a result of the renovation, the lobby became a significant focal point with its open and airy feeling inviting residents/patients and their families to a comfortable and warm area to socialize and congregate.
The two-story lobby features inlaid marble floors and wood-paneled wainscoting that pays homage to the building’s history. The existing grand lobby stair with its ornamental railings and ceilings were preserved, as was an original marble fireplace. Capturing abutting office suites and creating distinct seating areas defined by inlaid carpeting, further expanded the lobby footprint.
The AIA Archi Award jury praised the project for creating a “bright environment“ and for its “interesting use of furnishings.” BD+C
Related Stories
| Aug 11, 2010
More construction firms likely to perform stimulus-funded work in 2010 as funding expands beyond transportation programs
Stimulus funded infrastructure projects are saving and creating more direct construction jobs than initially estimated, according to a new analysis of federal data released today by the Associated General Contractors of America. The analysis also found that more contractors are likely to perform stimulus funded work this year as work starts on many of the non-transportation projects funded in the initial package.
Museums | Aug 11, 2010
Design guidelines for museums, archives, and art storage facilities
This column diagnoses the three most common moisture challenges with museums, archives, and art storage facilities and provides design guidance on how to avoid them.
| Aug 11, 2010
Broadway-style theater headed to Kentucky
One of Kentucky's largest performing arts venues should open in 2011—that's when construction is expected to wrap up on Eastern Kentucky University's Business & Technology Center for Performing Arts. The 93,000-sf Broadway-caliber theater will seat 2,000 audience members and have a 60×24-foot stage proscenium and a fly loft.
| Aug 11, 2010
Citizenship building in Texas targets LEED Silver
The Department of Homeland Security's new U.S. Citizenship and Immigration Services facility in Irving, Texas, was designed by 4240 Architecture and developed by JDL Castle Corporation. The focal point of the two-story, 56,000-sf building is the double-height, glass-walled Ceremony Room where new citizens take the oath.
| Aug 11, 2010
Carpenters' union helping build its own headquarters
The New England Regional Council of Carpenters headquarters in Dorchester, Mass., is taking shape within a 1940s industrial building. The Building Team of ADD Inc., RDK Engineers, Suffolk Construction, and the carpenters' Joint Apprenticeship Training Committee, is giving the old facility a modern makeover by converting the existing two-story structure into a three-story, 75,000-sf, LEED-certif...
| Aug 11, 2010
Utah research facility reflects Native American architecture
A $130 million research facility is being built at University of Utah's Salt Lake City campus. The James L. Sorenson Molecular Biotechnology Building—a USTAR Innovation Center—is being designed by the Atlanta office of Lord Aeck & Sargent, in association with Salt-Lake City-based Architectural Nexus.
| Aug 11, 2010
San Bernardino health center doubles in size
Temecula, Calif.-based EDGE was awarded the contract for California State University San Bernardino's health center renovation and expansion. The two-phase, $4 million project was designed by RSK Associates, San Francisco, and includes an 11,000-sf, tilt-up concrete expansion—which doubles the size of the facility—and site and infrastructure work.
| Aug 11, 2010
Goettsch Partners wins design competition for Soochow Securities HQ in China
Chicago-based Goettsch Partners has been selected to design the Soochow Securities Headquarters, the new office and stock exchange building for Soochow Securities Co. Ltd. The 21-story, 441,300-sf project includes 344,400 sf of office space, an 86,100-sf stock exchange, classrooms, and underground parking.
| Aug 11, 2010
New hospital expands Idaho healthcare options
Ascension Group Architects, Arlington, Texas, is designing a $150 million replacement hospital for Portneuf Medical Center in Pocatello, Idaho. An existing facility will be renovated as part of the project. The new six-story, 320-000-sf complex will house 187 beds, along with an intensive care unit, a cardiovascular care unit, pediatrics, psychiatry, surgical suites, rehabilitation clinic, and ...








