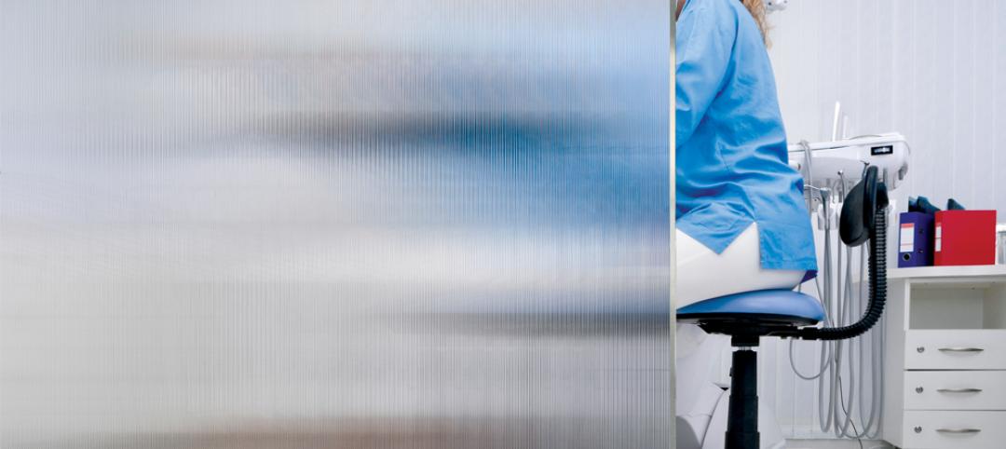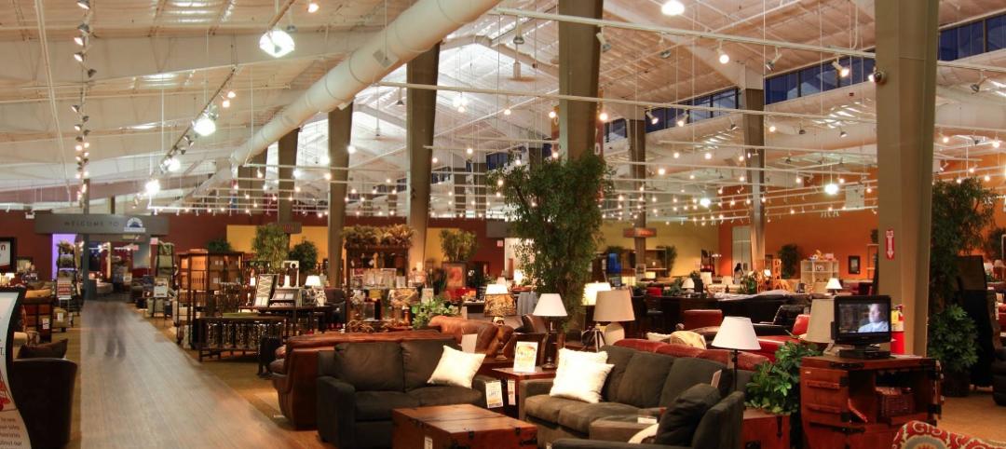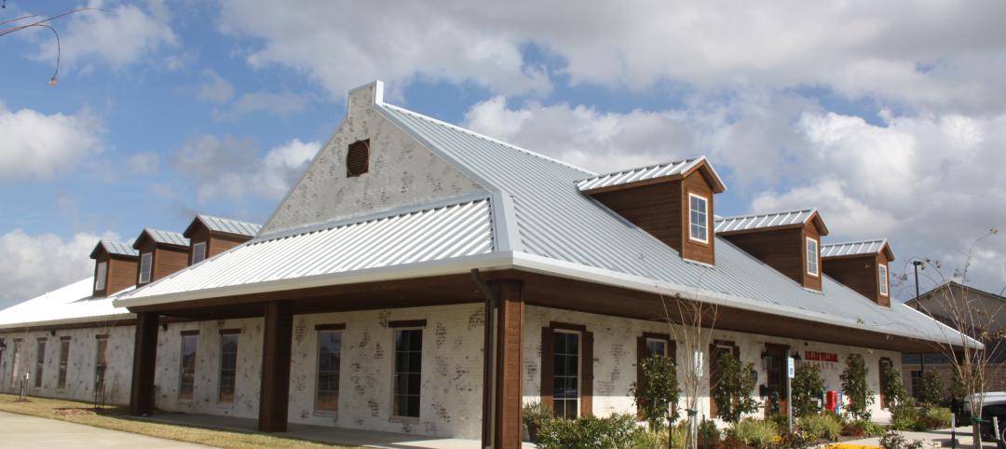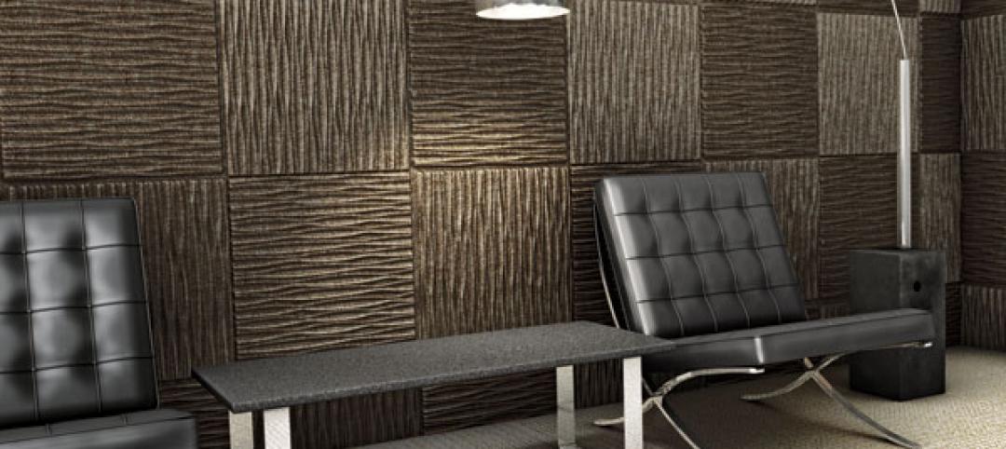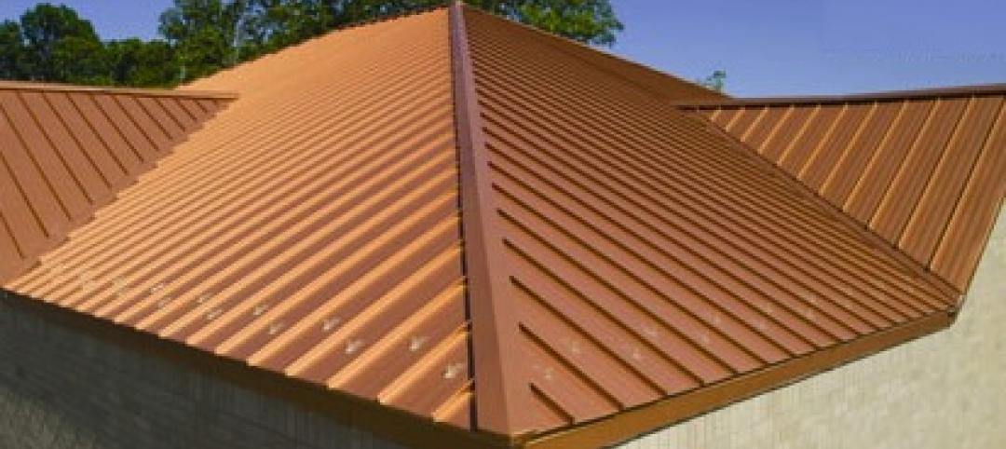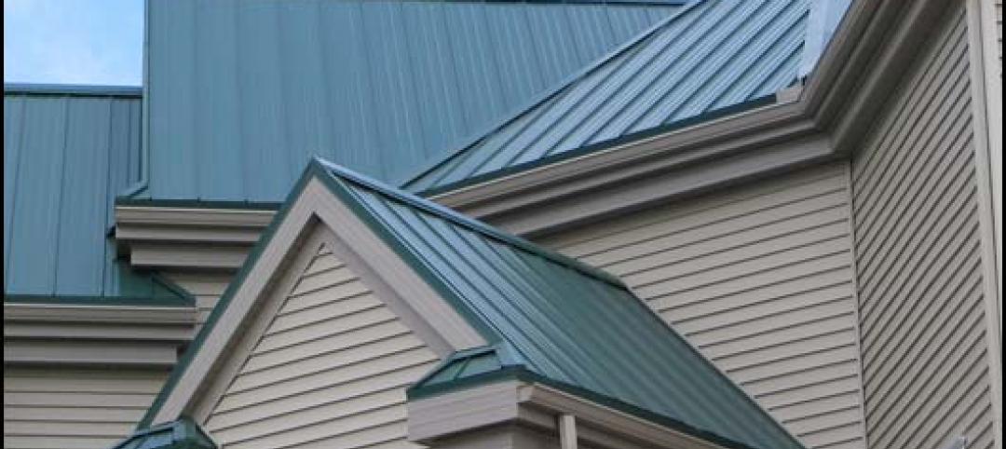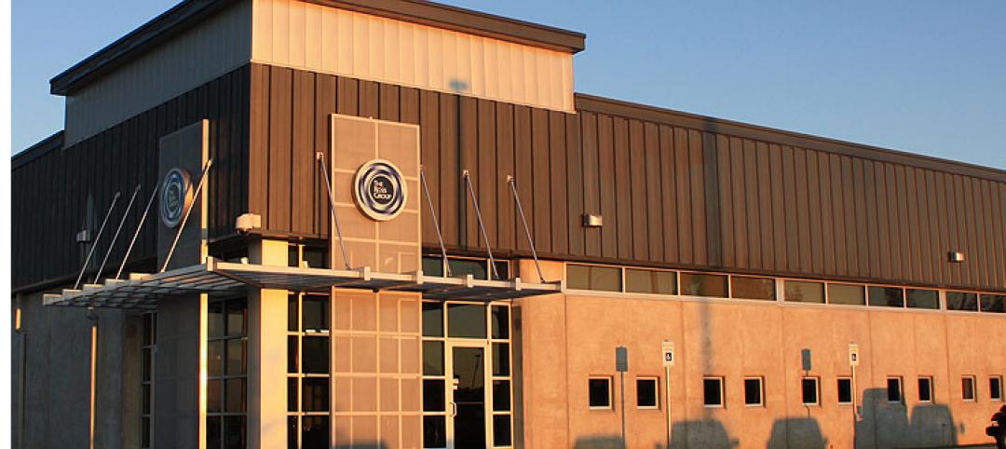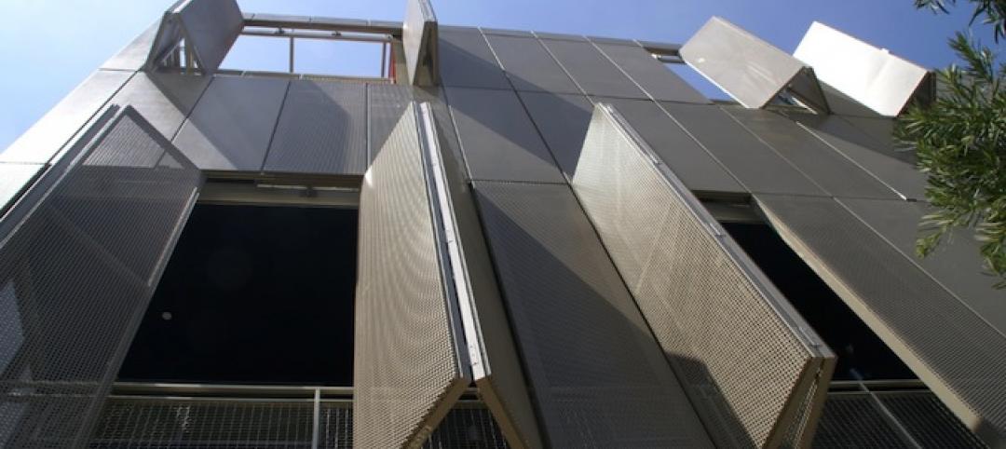Appel Farms in Ferndale, WA, is a small business with an attractive concept: artisanal cheese that comes straight from pasture to plate. 200 head of cattle graze at the back of the property, they’re milked in an on-site milking parlor, the cream is made to cheese in an on-site plant, and it’s sold in the store up front. But after 30 years of making cheese in wooden barn-space, this second generation family-owned business needed to improve the cheese-making facility at the heart of the operation. The solution turned out to be a 12,000 sf metal building system from Star Building Systems, featuring an unusual exoskeleton design that catches the eye from the outside, and provides a clean, flat-walled space on the inside.
The suggestion to use a metal building system for the new cheese plant came from Star builder Faber Construction of Lynden, WA. As David Verret, Preconstruction Project Manager, relates, “We started to talk about insulation, and what kind of food grade surfaces are needed. The building is actually a big cooler, with four smaller coolers – though rather large ones – inside it. Using insulated metal panels, we were able to achieve a food-grade interior surface, get necessary insulation to meet energy codes, and also have exterior skin included in a single installation.” The exterior wall is made of four-inch panels, with five-inch panels for the interior coolers and freezers. “Each has big, heavy insulated vertical lift doors that open automatically when pushcarts come up,” adds Verret.

In order to maintain hygienic cleanliness inside the facility, smooth, continuous wall surfaces with a minimum number of joints, indents or protrusions is desirable. Since wall systems are all hung on the structural steel columns of the building, straight vertical columns work best. However, straight columns include a significant amount of unnecessary steel not needed for load-bearing. Many metal buildings use tapered columns, saving considerably on the cost of steel. To keep the flat walls and reap the benefits of tapered columns, Faber opted for an unusual “exoskeleton” design. The primary structure is sort of turned inside out, with the tapered side of the columns facing outwards, exposed as an exterior architectural element. The flat side of the columns faces inwards, and the wall panels are attached interior to the structural steel. (That special bit of engineering was supplied by Star’s in-house team.)
The large clear-span space in the center of the facility achieves another goal: public viewing of cheese-making. The plant includes large windows where visitors and would-be customers can watch cheese-making live. The view includes the gantry crane above the brine tank, which David Verret calls “One of the crown jewels of project.” The crane supports had to be cut through the ceiling panels. The Faber team spent several painstaking days on that detail alone.

The result is a facility that serves up cheese to the community, even offers educational tours to elementary and middle school groups, extends a family tradition for a new generation, and presents an architectural landmark to the neighborhood.

Related Stories
| Dec 10, 2013
16 great solutions for architects, engineers, and contractors
From a crowd-funded smart shovel to a why-didn’t-someone-do-this-sooner scheme for managing traffic in public restrooms, these ideas are noteworthy for creative problem-solving. Here are some of the most intriguing innovations the BD+C community has brought to our attention this year.
| Nov 27, 2013
Wonder walls: 13 choices for the building envelope
BD+C editors present a roundup of the latest technologies and applications in exterior wall systems, from a tapered metal wall installation in Oklahoma to a textured precast concrete solution in North Carolina.
Sponsored | | Nov 20, 2013
Four faces of curb appeal
The Furniture Row retail center in Charlotte, N.C., incorporates four specialty stores in a distinctive, efficient structure.
| Nov 18, 2013
The builder’s building
Versatility topped Ron Cleveland’s list of priorities when he and his wife decided to construct a new building in Beaumont, Texas, to accommodate the two businesses they jointly own. Cleveland also wanted to create a structure that would serve as an effective marketing tool for his construction firm. An 11,526-sf custom metal office building met both goals.
| Nov 15, 2013
Metal makes its mark on interior spaces
Beyond its long-standing role as a preferred material for a building’s structure and roof, metal is making its mark on interior spaces as well.
| Oct 30, 2013
Metal roof design tips: The devil is in the details
This AIA/CES-approved presentation provides information regarding proper design to prevent possible infiltration from the roof system into the building. It also works as a guide when designing a roof to allow for proper water runoff.
| Oct 28, 2013
Metal roofs are topping more urban dwellings
Given their durability and ease of use, metal roofs have been a common feature on rural houses for decades. Now they’re becoming an increasingly popular choice on urban dwellings as well.
| Oct 23, 2013
Some lesser-known benefits of metal buildings
While the durability of metal as a construction material is widely recognized, some of its other advantages are less commonly acknowledged and appreciated.
| Oct 18, 2013
Researchers discover tension-fusing properties of metal
When a group of MIT researchers recently discovered that stress can cause metal alloy to fuse rather than break apart, they assumed it must be a mistake. It wasn't. The surprising finding could lead to self-healing materials that repair early damage before it has a chance to spread.
Building Enclosure Systems | Mar 13, 2013
5 novel architectural applications for metal mesh screen systems
From folding façades to colorful LED displays, these fantastical projects show off the architectural possibilities of wire mesh and perforated metal panel technology.



