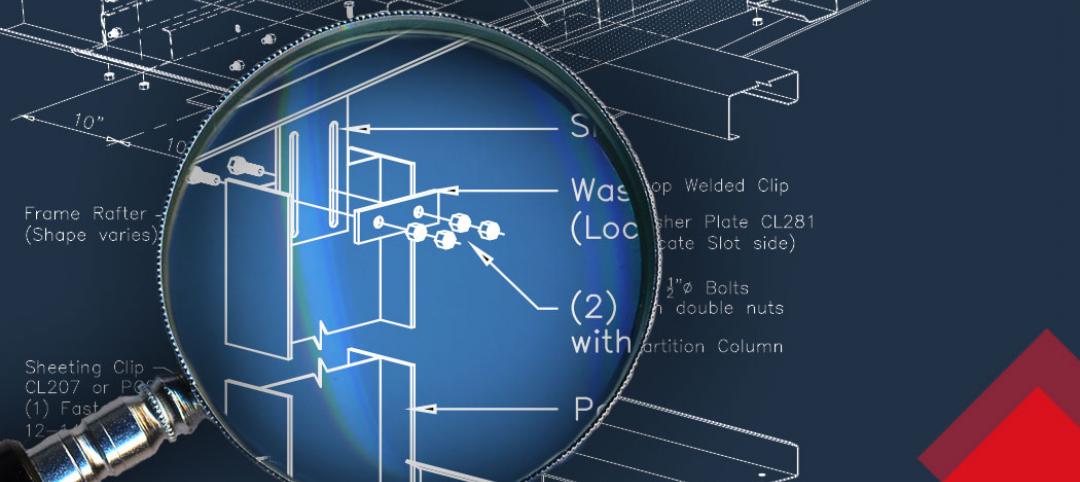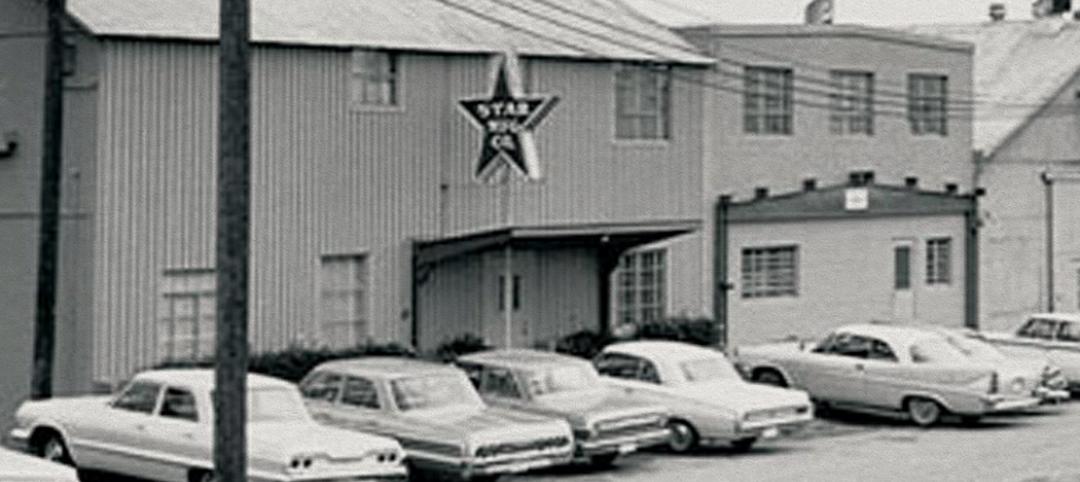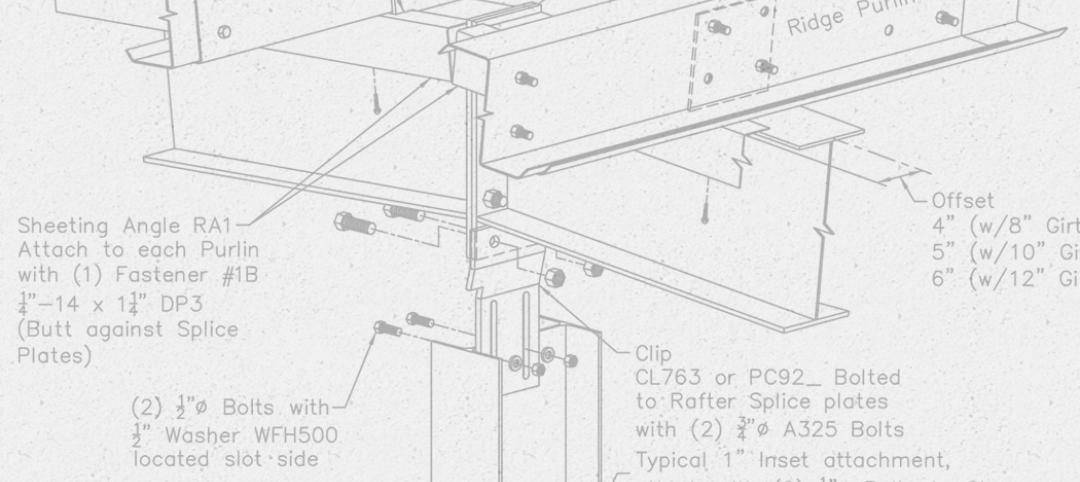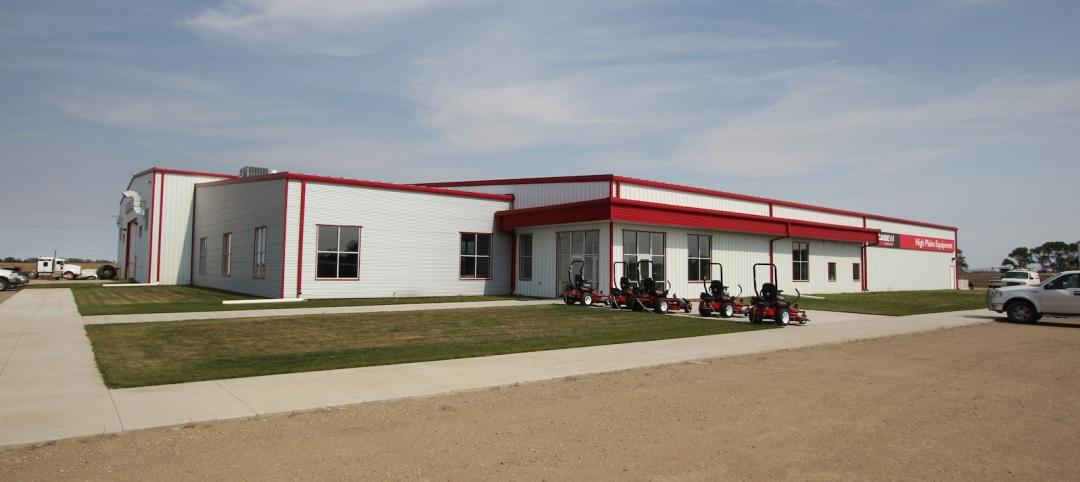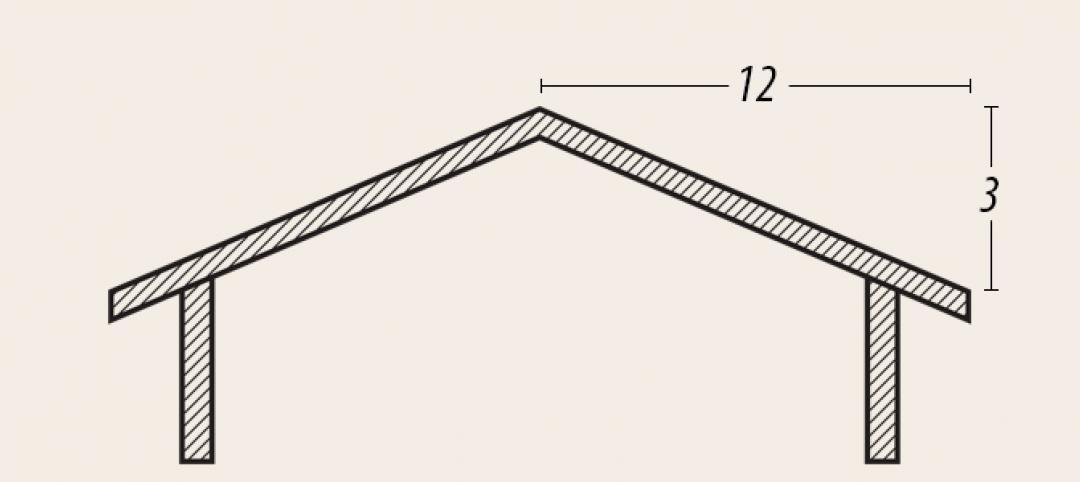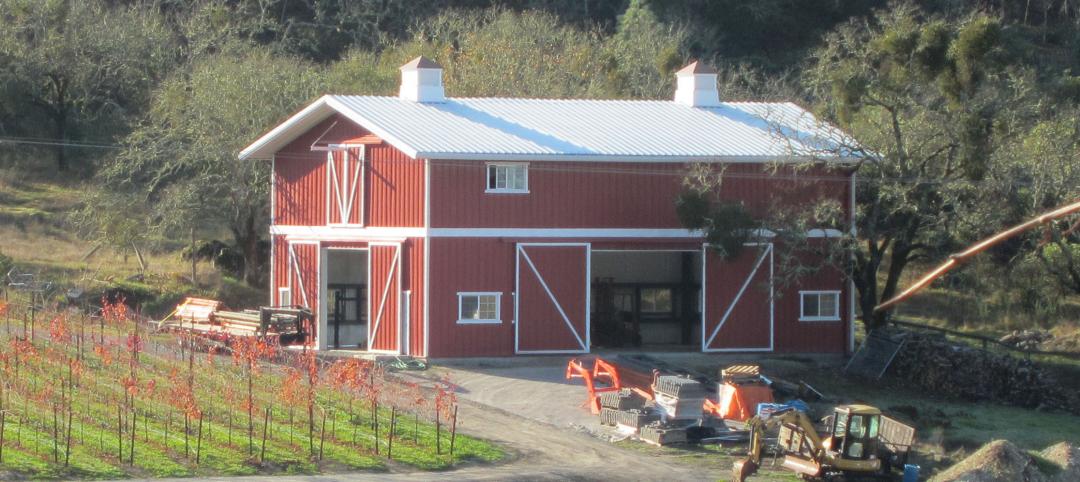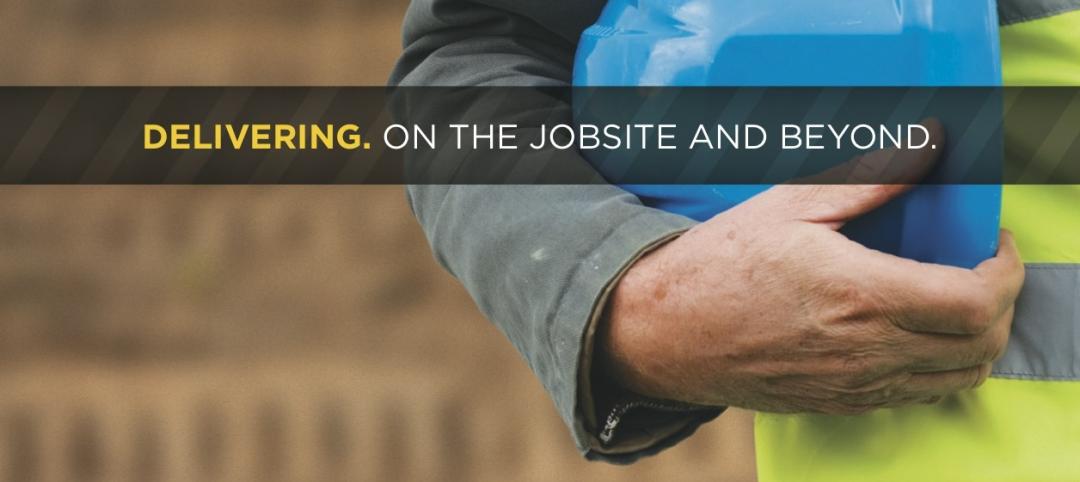Appel Farms in Ferndale, WA, is a small business with an attractive concept: artisanal cheese that comes straight from pasture to plate. 200 head of cattle graze at the back of the property, they’re milked in an on-site milking parlor, the cream is made to cheese in an on-site plant, and it’s sold in the store up front. But after 30 years of making cheese in wooden barn-space, this second generation family-owned business needed to improve the cheese-making facility at the heart of the operation. The solution turned out to be a 12,000 sf metal building system from Star Building Systems, featuring an unusual exoskeleton design that catches the eye from the outside, and provides a clean, flat-walled space on the inside.
The suggestion to use a metal building system for the new cheese plant came from Star builder Faber Construction of Lynden, WA. As David Verret, Preconstruction Project Manager, relates, “We started to talk about insulation, and what kind of food grade surfaces are needed. The building is actually a big cooler, with four smaller coolers – though rather large ones – inside it. Using insulated metal panels, we were able to achieve a food-grade interior surface, get necessary insulation to meet energy codes, and also have exterior skin included in a single installation.” The exterior wall is made of four-inch panels, with five-inch panels for the interior coolers and freezers. “Each has big, heavy insulated vertical lift doors that open automatically when pushcarts come up,” adds Verret.

In order to maintain hygienic cleanliness inside the facility, smooth, continuous wall surfaces with a minimum number of joints, indents or protrusions is desirable. Since wall systems are all hung on the structural steel columns of the building, straight vertical columns work best. However, straight columns include a significant amount of unnecessary steel not needed for load-bearing. Many metal buildings use tapered columns, saving considerably on the cost of steel. To keep the flat walls and reap the benefits of tapered columns, Faber opted for an unusual “exoskeleton” design. The primary structure is sort of turned inside out, with the tapered side of the columns facing outwards, exposed as an exterior architectural element. The flat side of the columns faces inwards, and the wall panels are attached interior to the structural steel. (That special bit of engineering was supplied by Star’s in-house team.)
The large clear-span space in the center of the facility achieves another goal: public viewing of cheese-making. The plant includes large windows where visitors and would-be customers can watch cheese-making live. The view includes the gantry crane above the brine tank, which David Verret calls “One of the crown jewels of project.” The crane supports had to be cut through the ceiling panels. The Faber team spent several painstaking days on that detail alone.

The result is a facility that serves up cheese to the community, even offers educational tours to elementary and middle school groups, extends a family tradition for a new generation, and presents an architectural landmark to the neighborhood.

Related Stories
| Apr 17, 2014
6 details that can throw off your schedule
In 1997, Apple told us to “Think Different.” So we did. We thought about what could happen if the world went mobile, if information was boundless, if we could carry our office in our back pocket. We’ve grown to love different and to expect change. And when it comes to Apple products, that’s not such a bad thing. When it comes to your building order, however, it’s not nearly as appealing.
| Apr 9, 2014
Steel decks: 11 tips for their proper use | BD+C
Building Teams have been using steel decks with proven success for 75 years. Building Design+Construction consulted with technical experts from the Steel Deck Institute and the deck manufacturing industry for their advice on how best to use steel decking.
| Apr 8, 2014
Reflecting on job number 61-001
Job number 61-001 changed everything. It was sold in 1961, a year of change for the nation and for Star. By January, John F. Kennedy would be president. By the end of the year, Star would launch a historic shift in our product and our distribution, a shift still active today.
| Mar 31, 2014
Tips for creating a competitive bid using codes and loads
Landing a project feels like winning a prize, sort of like finding that forgotten $20 bill in the pocket of a pair of jeans you haven’t worn in a while. But living on the “chance” of winning a job isn’t a great way to pay your electric bill. So, how do you swing the chances in your favor?
| Mar 26, 2014
A sales and service showcase
High Plains Equipment, a Case IH dealership in Devils Lake, N.D., constructs a larger facility to better serve its customers.
| Mar 19, 2014
Frames: the biggest value engineering tip
In every aspect of a metal building, you can tweak the cost by adjusting the finish, panel thickness, and panel profile. These changes might make a few percentage points difference in the cost. Change the framing and you have the opportunity to affect 10-20 percent savings to the metal building portion of the project.
| Mar 11, 2014
Why you should start with a builder, part three
We had worked together for 30 years. As a long-standing client of mine, he and I had gone through many projects together. And we were approaching another project, one that would forever change how he viewed our working relationship. As my customer and I sat down to talk about the project details, he told me something that would stay with me for weeks. “Kim, I’m going to have to get other bids on this just so I have peace of mind.”
Sponsored | | Mar 10, 2014
A high-performance barn
Bastoni Vineyards replaces a wooden barn with an efficient metal building used for maintenance, storage, and hosting events.
| Mar 4, 2014
CENTRIA Demonstrates Commitment to Contractors
New Brochure Highlights Architectural Metal Panel Manufacturer’s Products, Expertise and Experience
| Feb 27, 2014
Colorado Coalition Plans Welcoming Events for METALCON International Visitors
Visitors to the 24th METALCON International, slated for October 1-3 at the Colorado Convention Center in Denver, will get a royal welcome from local companies involved in the show. Denver-based New Tech Machinery and Colorado Springs-based S-5! Solutions have formed the Colorado Coalition as a way of encouraging visitors to learn about Colorado before they arrive and for Coloradans to experience METALCON.



