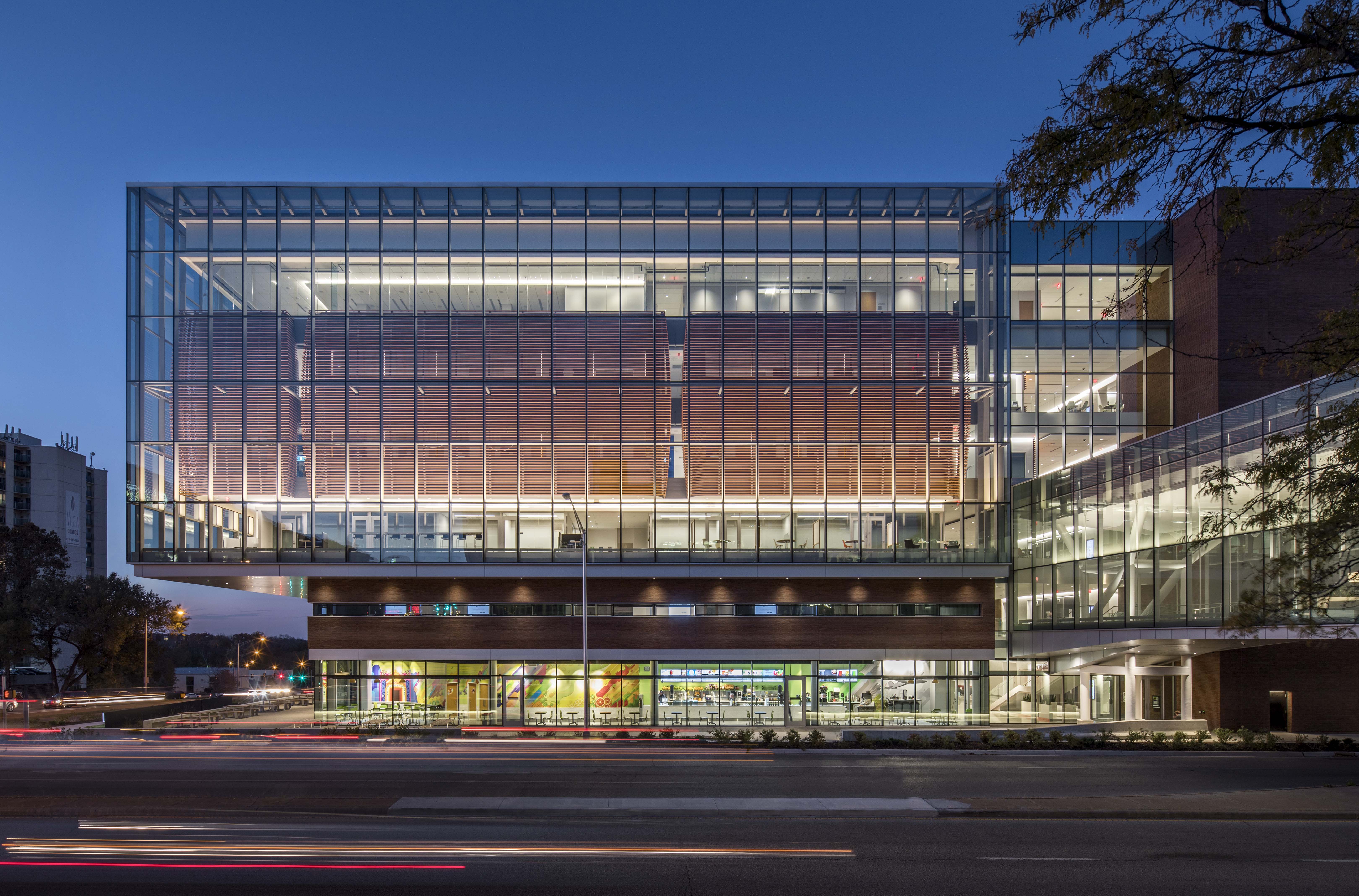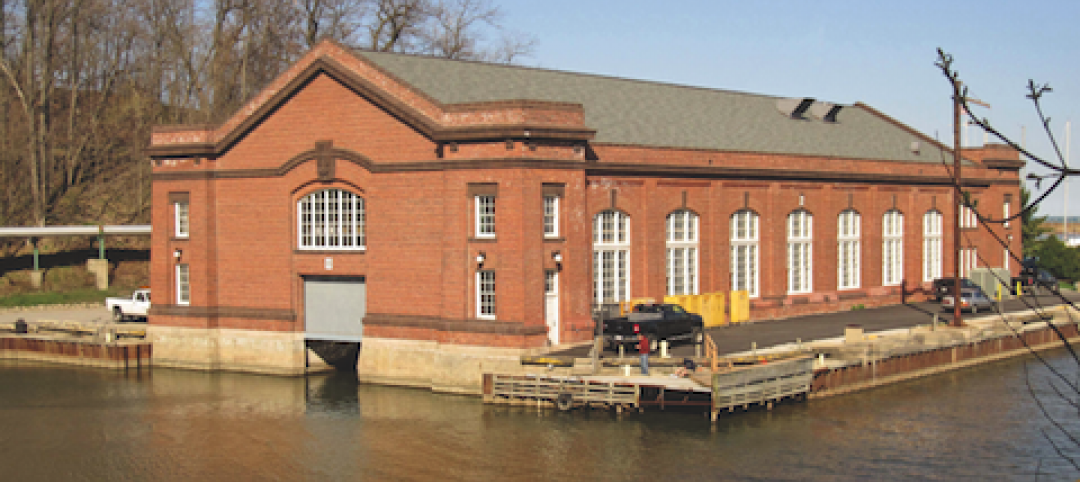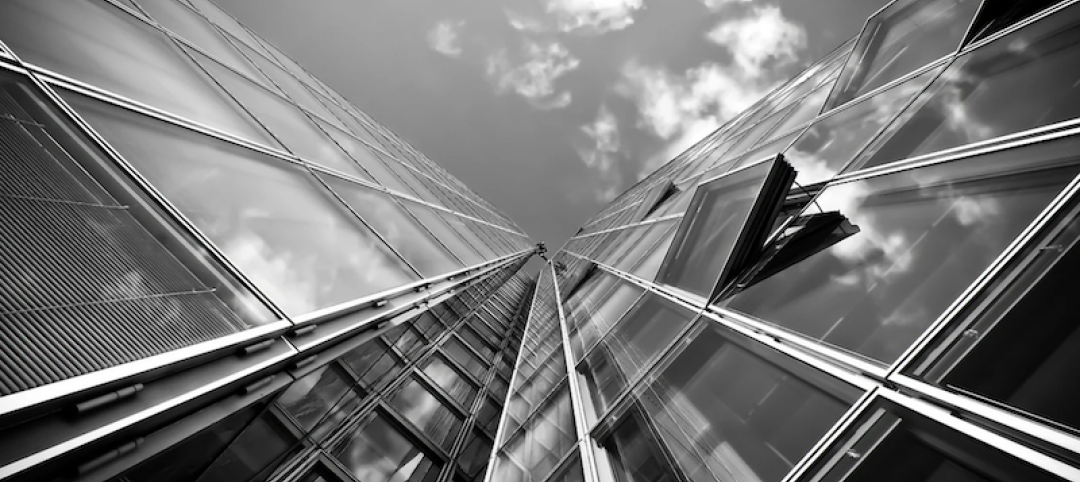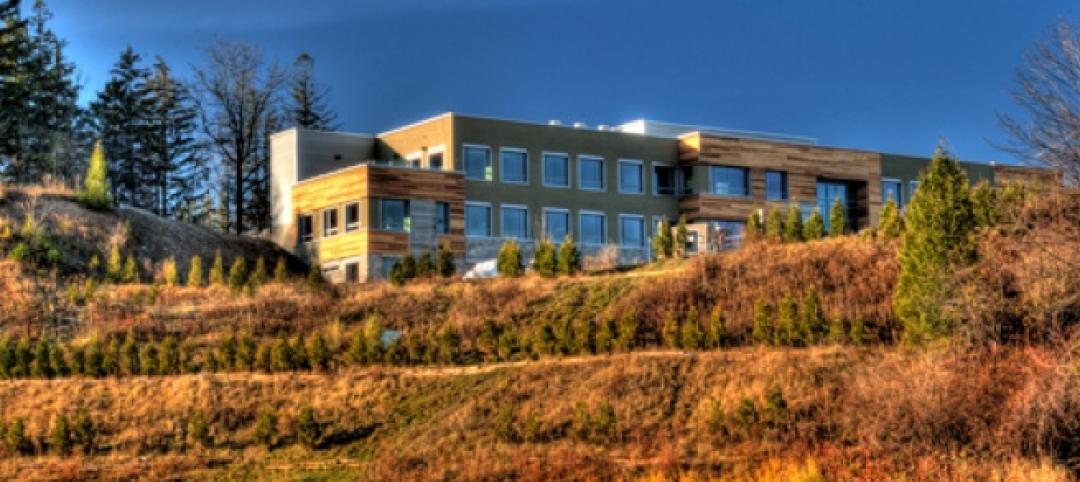By night, the University of Kansas (KU) Medical Center Health Education Building (HEB) illuminates its campus with an iconic, lantern-like presence. By day, the spotlight is on education and human connection. No matter which side of the glass you’re on, the building is a testament to how the ambitious use of glass can define a building façade in both form and function.
Solarban® 70 (formerly Solarban® 70XL) solar control, low-emissivity (low-e) glass and Solarban® 72 on Starphire® low-iron glass by Vitro Architectural Glass (formerly PPG Glass) are key components of this multipurpose academic facility.
Designed through a partnership between Helix Architecture + Design and CO Architects, the five-story, 171,000-square-foot facility creates an “educational zone,” serving as the primary teaching facility to support interprofessional education for the schools of Medicine, Nursing and Health Professions.
Balancing the use of glass, metal and brick to create an iconic presence on campus, the building features a four-story glass “lantern” box design glazed with high-performance Solarban® 70 glass fabricated by Insulite Glass, a member of the Vitro Certified™ Network. Flexible learning studios and state-of-the-art clinical skills labs “float” within the box to show off the core of the building’s curriculum to the public.
A 250-foot-long glass-enclosed bridge featuring ultra-transparent Solarban® 72 Starphire® glass passes through the center of the structure and connects it to adjacent buildings, providing 6,000 square-feet of lounge, meeting and student-activity space. The exceptional clarity of the glass met the architects’ design requirements for transparency, connectivity and identity.
A three-story skylight system that allows ventilation between floors is supplemented by the energy-efficient glass configuration featuring Solarban® 70 glass, which limits heat gain to enhance occupant comfort. A large cantilevered glass “cube” highlights the medical simulation and clinical skills floors as the “heart” of the building. Decorative wooden slats encase the inside of the third and fourth floors, folding in to form a “rib cage.”
The project design also accommodates a 25 percent increase in class sizes, enabling the KU School of Medicine, the only medical school in the state, to help meet the growing demand for health care professionals. Other technology-enhanced environments include active classrooms, mock exam rooms, a medical simulation center, study areas and spaces that enhance the social and collaborative aspects of learning.
With center-of-glass visible light transmittance (VLT) of 64 percent and a solar heat gain coefficient (SHGC) of 0.27 in a standard one-inch insulating glass unit (IGU), Solarban® 70 glass helped deliver the abundant natural daylight, provided ample exterior views and fostered a sense of openness around the education process that the architect was seeking.
Formulated with the industry’s most advanced triple-silver coating that is engineered for use on Starphire Ultra-Clear® glass, Solarban® 72 glass has visible light transmittance (VLT) of 71 percent with a solar heat gain coefficient (SHGC) of 0.30.
To learn more about Solarban® 70 or Solarban® 72 Starphire® glasses, or to locate a member of the Vitro Certified™ Network, visit www.vitroglazings.com or call 1-855-VTRO-GLS (887-6457).

Related Stories
| Oct 12, 2010
Building 13 Naval Station, Great Lakes, Ill.
27th Annual Reconstruction Awards—Gold Award. Designed by Chicago architect Jarvis Hunt and constructed in 1903, Building 13 is one of 39 structures within the Great Lakes Historic District at Naval Station Great Lakes, Ill.
| Oct 6, 2010
Windows Keep Green Goals in View
The DOE's National Renewable Energy Laboratory has almost 600 window openings, and yet it's targeting LEED Platinum, net-zero energy use, and 50% improvement over ASHRAE 90.1. How the window ‘problem’ is part of the solution.
| Sep 16, 2010
Gehry’s Santa Monica Place gets a wave of changes
Omniplan, in association with Jerde Partnership, created an updated design for Santa Monica Place, a shopping mall designed by Frank Gehry in 1980.
| Sep 13, 2010
Triple-LEED for Engineering Firm's HQ
With more than 250 LEED projects in the works, Enermodal Engineering is Canada's most prolific green building consulting firm. In 2007, with the firm outgrowing its home office in Kitchener, Ont., the decision was made go all out with a new green building. The goal: triple Platinum for New Construction, Commercial Interiors, and Existing Buildings: O&M.
| Sep 13, 2010
Committed to the Core
How a forward-looking city government, a growth-minded university, a developer with vision, and a determined Building Team are breathing life into downtown Phoenix.
| Aug 11, 2010
New data shows low construction prices may soon be coming to an end
New federal data released recently shows sharp increases in the prices of key construction materials like diesel, copper and brass mill shapes likely foreshadow future increases in construction costs, the Associated General Contractors of America said. The new November producer price index (PPI) report from the Bureau of Labor Statistics provide the strongest indication yet that construction prices are heading up, the association noted.
| Aug 11, 2010
Using physical mockups to identify curtain wall design flaws
Part two of a five-part series on diagnosing and avoiding cladding, glazing, and roofing failures from building forensics expert IBA Consultants.
| Aug 11, 2010
Best AEC Firms of 2011/12
Later this year, we will launch Best AEC Firms 2012. We’re looking for firms that create truly positive workplaces for their AEC professionals and support staff. Keep an eye on this page for entry information. +












