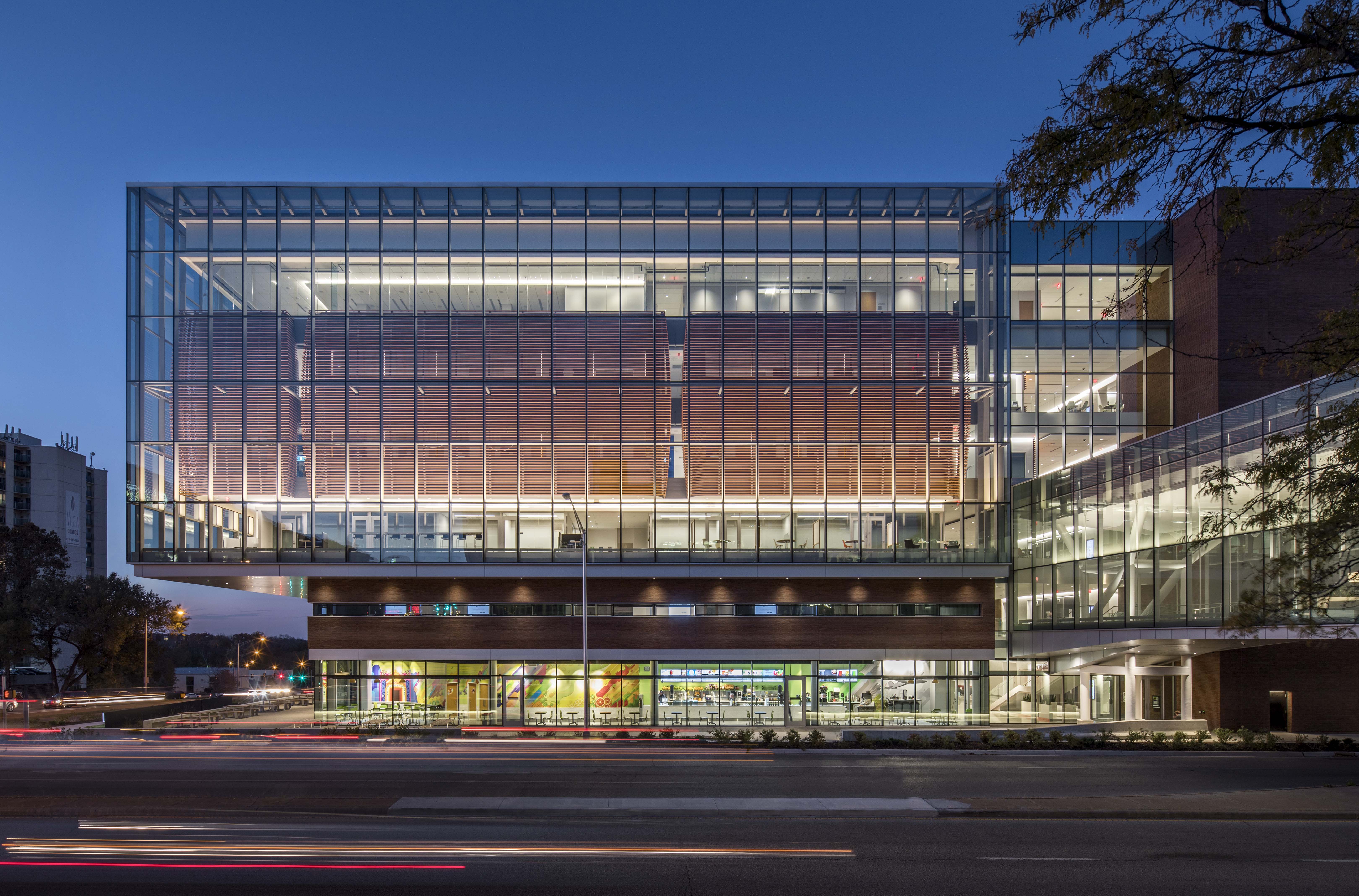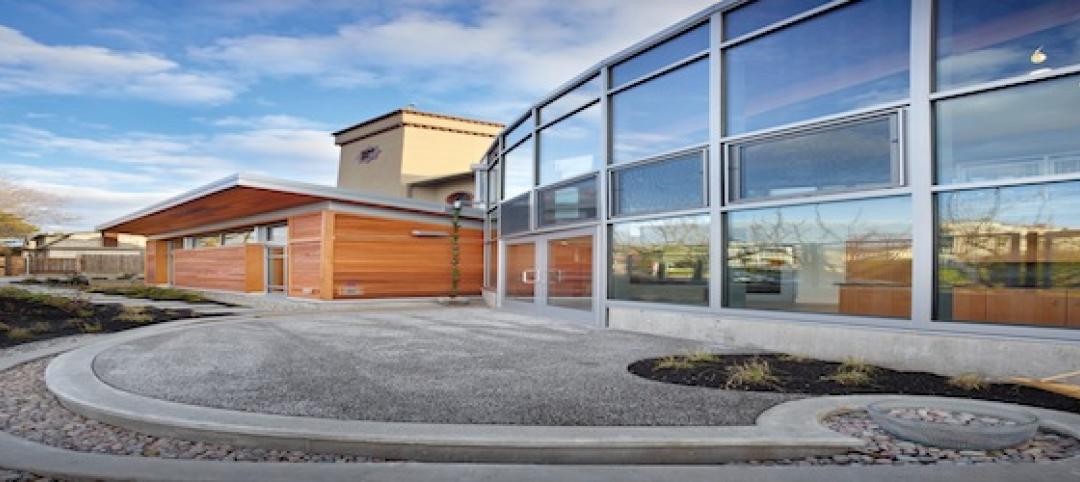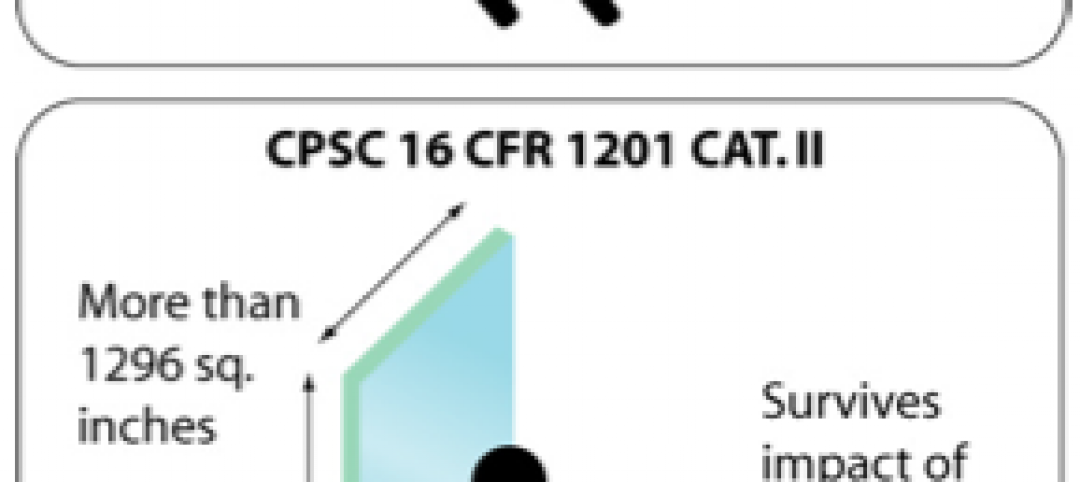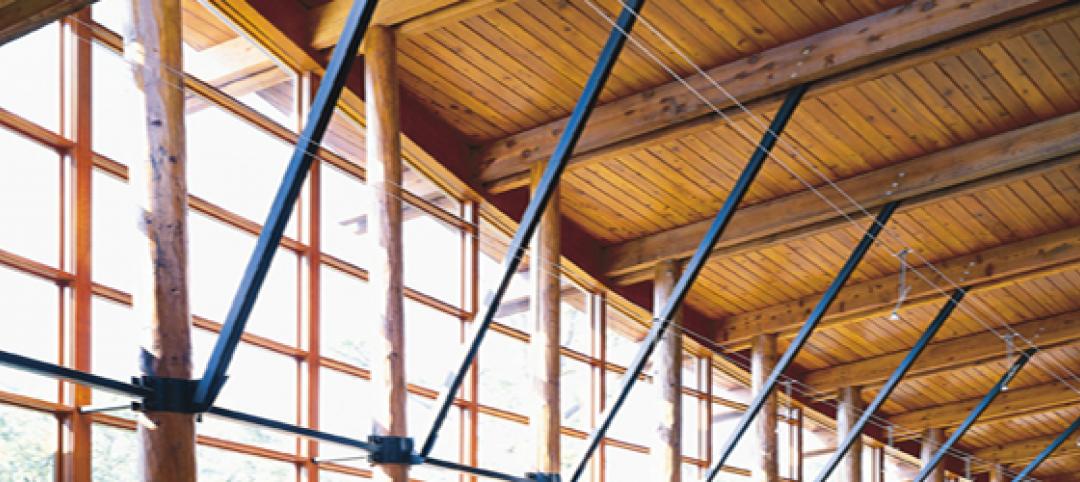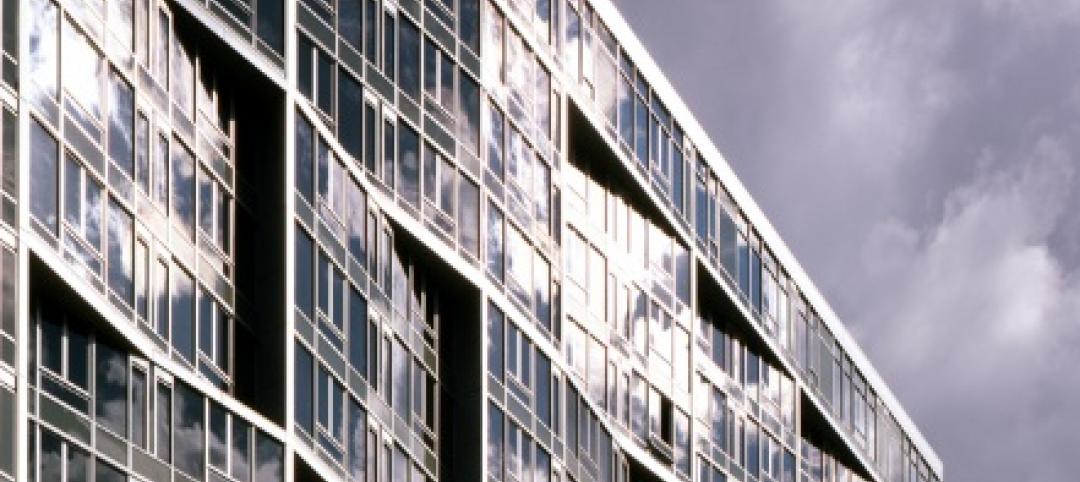By night, the University of Kansas (KU) Medical Center Health Education Building (HEB) illuminates its campus with an iconic, lantern-like presence. By day, the spotlight is on education and human connection. No matter which side of the glass you’re on, the building is a testament to how the ambitious use of glass can define a building façade in both form and function.
Solarban® 70 (formerly Solarban® 70XL) solar control, low-emissivity (low-e) glass and Solarban® 72 on Starphire® low-iron glass by Vitro Architectural Glass (formerly PPG Glass) are key components of this multipurpose academic facility.
Designed through a partnership between Helix Architecture + Design and CO Architects, the five-story, 171,000-square-foot facility creates an “educational zone,” serving as the primary teaching facility to support interprofessional education for the schools of Medicine, Nursing and Health Professions.
Balancing the use of glass, metal and brick to create an iconic presence on campus, the building features a four-story glass “lantern” box design glazed with high-performance Solarban® 70 glass fabricated by Insulite Glass, a member of the Vitro Certified™ Network. Flexible learning studios and state-of-the-art clinical skills labs “float” within the box to show off the core of the building’s curriculum to the public.
A 250-foot-long glass-enclosed bridge featuring ultra-transparent Solarban® 72 Starphire® glass passes through the center of the structure and connects it to adjacent buildings, providing 6,000 square-feet of lounge, meeting and student-activity space. The exceptional clarity of the glass met the architects’ design requirements for transparency, connectivity and identity.
A three-story skylight system that allows ventilation between floors is supplemented by the energy-efficient glass configuration featuring Solarban® 70 glass, which limits heat gain to enhance occupant comfort. A large cantilevered glass “cube” highlights the medical simulation and clinical skills floors as the “heart” of the building. Decorative wooden slats encase the inside of the third and fourth floors, folding in to form a “rib cage.”
The project design also accommodates a 25 percent increase in class sizes, enabling the KU School of Medicine, the only medical school in the state, to help meet the growing demand for health care professionals. Other technology-enhanced environments include active classrooms, mock exam rooms, a medical simulation center, study areas and spaces that enhance the social and collaborative aspects of learning.
With center-of-glass visible light transmittance (VLT) of 64 percent and a solar heat gain coefficient (SHGC) of 0.27 in a standard one-inch insulating glass unit (IGU), Solarban® 70 glass helped deliver the abundant natural daylight, provided ample exterior views and fostered a sense of openness around the education process that the architect was seeking.
Formulated with the industry’s most advanced triple-silver coating that is engineered for use on Starphire Ultra-Clear® glass, Solarban® 72 glass has visible light transmittance (VLT) of 71 percent with a solar heat gain coefficient (SHGC) of 0.30.
To learn more about Solarban® 70 or Solarban® 72 Starphire® glasses, or to locate a member of the Vitro Certified™ Network, visit www.vitroglazings.com or call 1-855-VTRO-GLS (887-6457).

Related Stories
| Sep 12, 2011
Living Buildings: Are AEC Firms up to the Challenge?
Modular Architecture > You’ve done a LEED Gold or two, maybe even a LEED Platinum. But are you and your firm ready to take on the Living Building Challenge? Think twice before you say yes.
| Jul 22, 2011
From Wired Glass to Clear Solutions: Designing with Fire Rated Glass Today
This white paper provides readers with a solid understanding of fire rated glass (FRG) based on the two types of FRG recognized in the IBC – fire protective and fire resistive glazing. The discussion includes the advancement of FRG from traditional wire glass to technologically advanced clear solutions, recent code changes, the updated 2012 IBC Chapter 7 Tables outlining the requirements for FRG applications, and fire-rated framing considerations. The white paper is intended to give readers the ability to specify the correct, code-approved FRG product for particular applications based on the most up-to-date version of the IBC.
| Jul 22, 2011
High-performance windows and doors
Learning objectives After reading this article, you should be able to: Understand issues of thermal performance and energy efficiency in relation to window and door systems; describe optimal detailing of the window-wall interface and how it contributes to building performance, sustainability, and occupant well-being; understand how durability contributes to sustainable windows/doors; and list sustainable O&M requirements for window and door systems.
| May 25, 2011
SAFTI FIRST hosts architectural summit in New York
SAFTI FIRST is hosting the Architectural Summit on Thursday, June 2 at the W Hotel in New York City. The half-day educational conference allows architects, specifiers and contract glaziers to learn about the latest advances in glazing technology and design. SAFTI FIRST, Wausau Window and Wall Systems, W&W Glass, LLC and Firestone/UNA-CLAD will each be presenting an AIA registered program.
| May 24, 2011
Guardian partners with Joel Berman Glass Studios
Guardian Industries expands interiors offering as exclusive manufacturer and distributor of signature glass textures designed by Joel Berman Glass Studios.
| May 4, 2011
SAFTI FIRST to debut free apps for iPhone, iPod Touch, and iPad at AIA Convention
SAFTI FIRST, manufacturer of fire rated glass and framing solutions, will debut its mySAFTI app, the first interactive design tool that takes the guesswork out of choosing the correct fire rated glass product, at the AIA National Convention in New Orleans, May 12-14. Visit booth1634.
| Apr 22, 2011
AAMA releases voluntary tornado specification
As tornado season escalates and increased tornado activity has devastated parts of the Midwest and the South during he past few weeks, the American Architectural Manufacturers Association (AAMA) has released a voluntary specification for testing and rating building components that will be exposed to tornados and similar extreme wind and rain conditions.
| Apr 19, 2011
Is a building sustainable if it kills birds?
Migratory birds were flying into the windows and falling, dead or injured, to the foot of the LEED-Platinum FBI building in Chicago. The FBI building isn't the only LEED-certified structure to cause problems for migratory birds, however. Some of the more than 33,000 LEED-certified buildings in the U.S. use large amounts of glass to bring in natural light and save on energy—and all that glass can confuse birds.
| Apr 14, 2011
How AEC Professionals Choose Windows and Doors
Window and door systems need to perform. Respondents to our annual window and door survey overwhelmingly reported that performance, weather resistance, durability, and quality were key reasons a particular window or door was specified.
| Apr 12, 2011
Entrance pavilion adds subtle style to Natural History Museum of Los Angeles
A $13 million gift from the Otis Booth Foundation is funding a new entrance pavilion at the Natural History Museum of Los Angeles County. CO Architects, Los Angeles, is designing the frameless structure with an energy-efficient curtain wall, vertical suspension rods, and horizontal knife plates to make it as transparent as possible.


