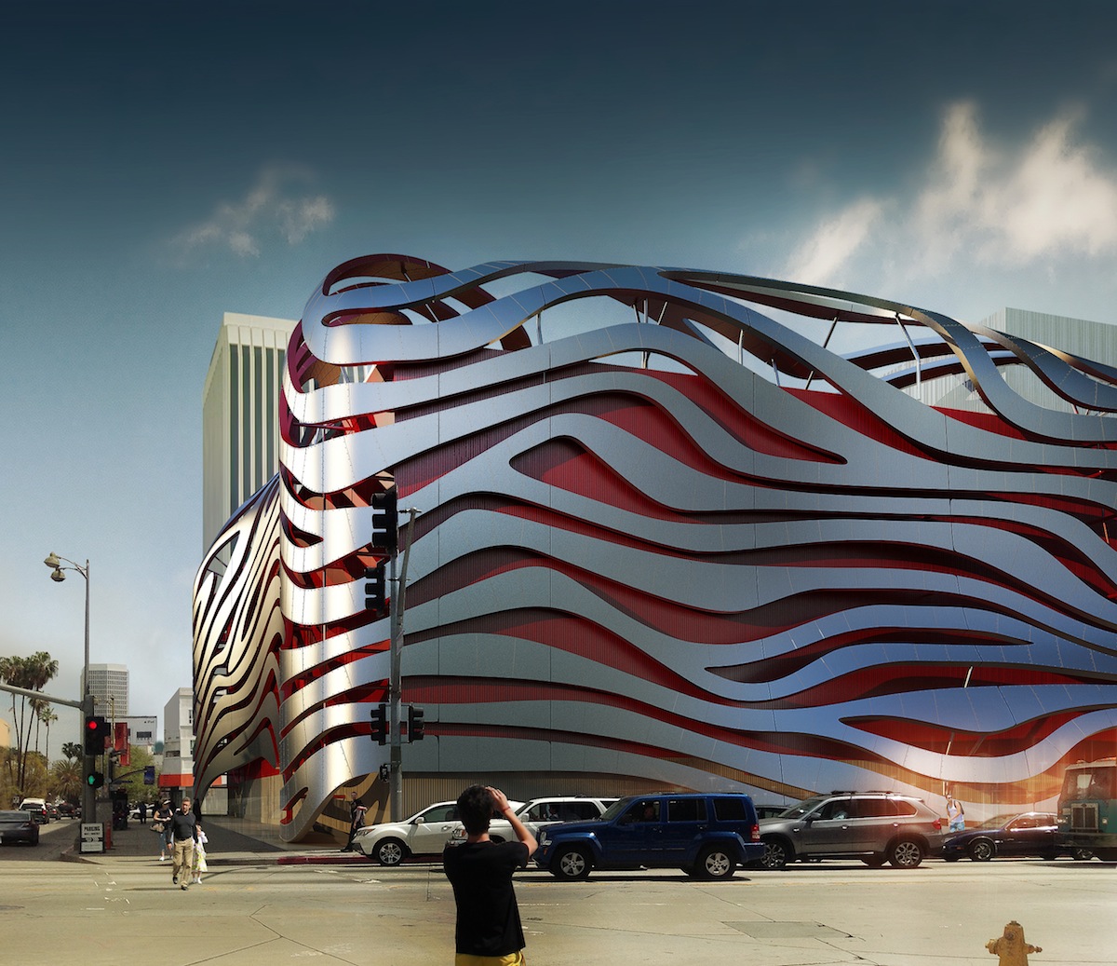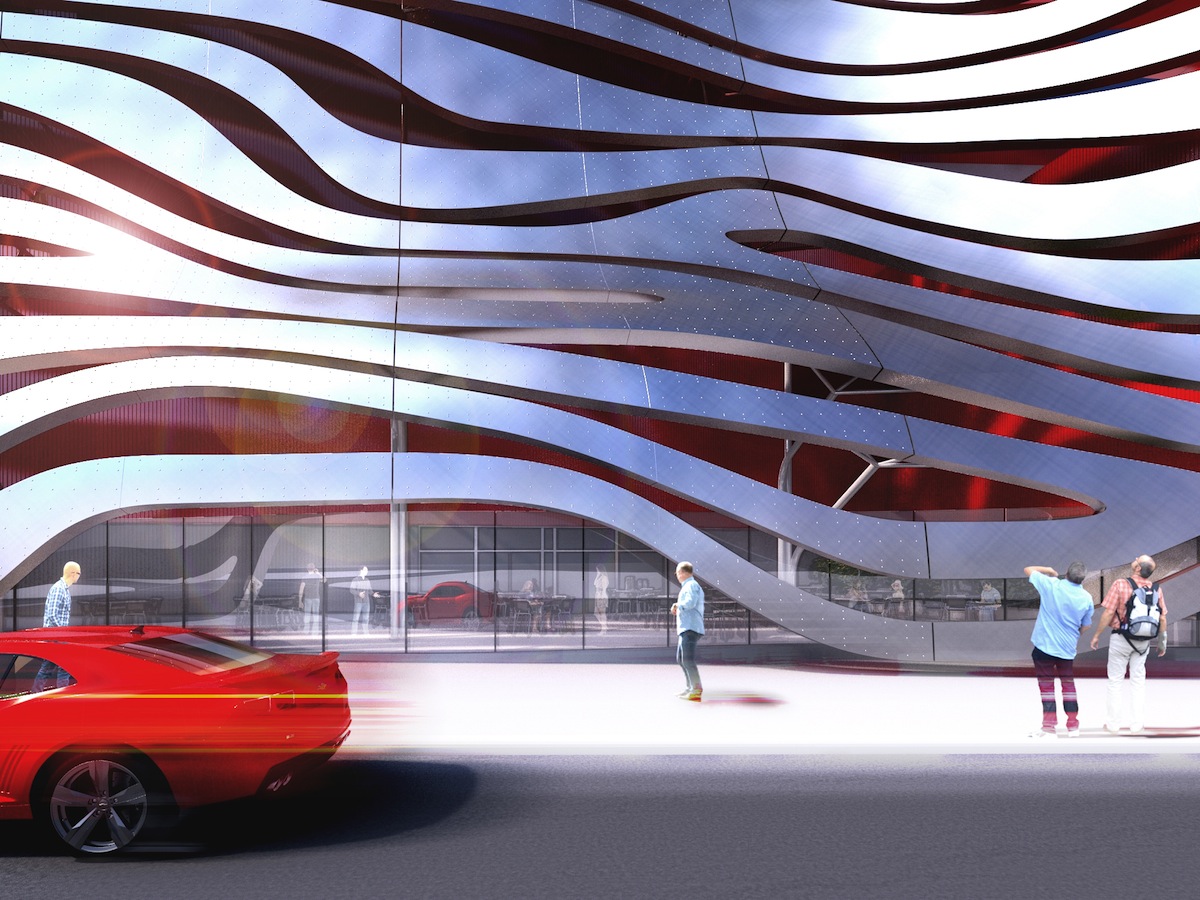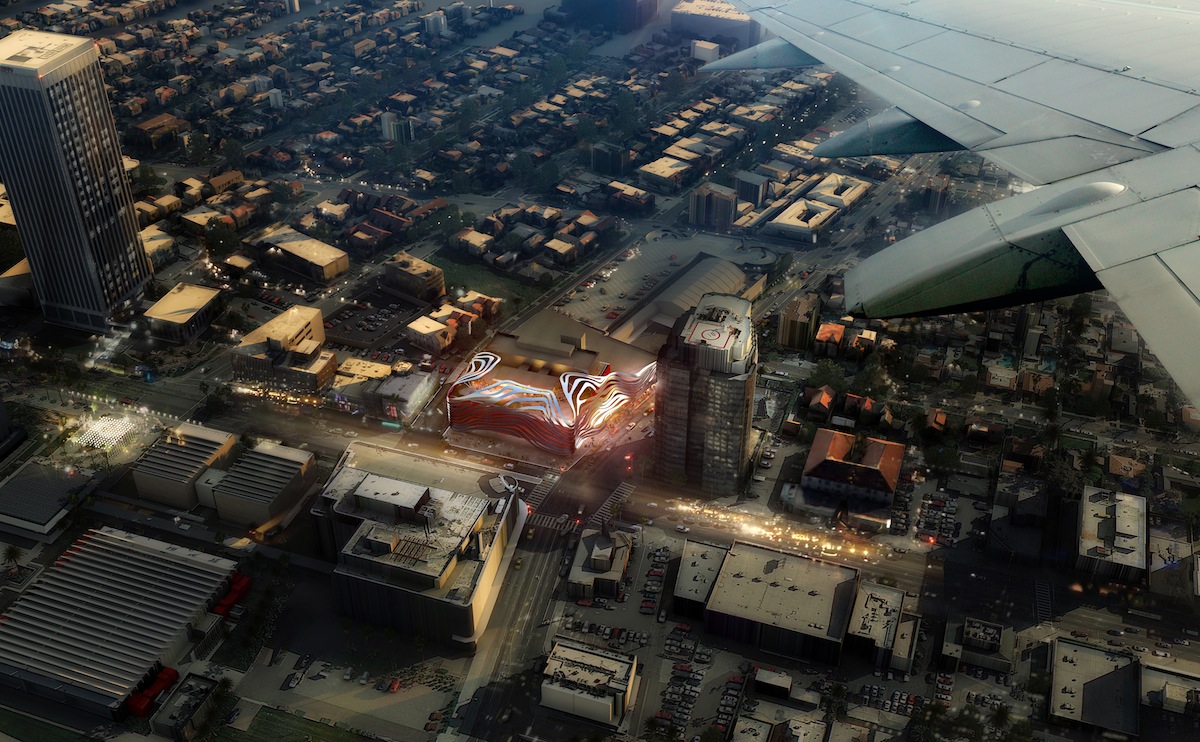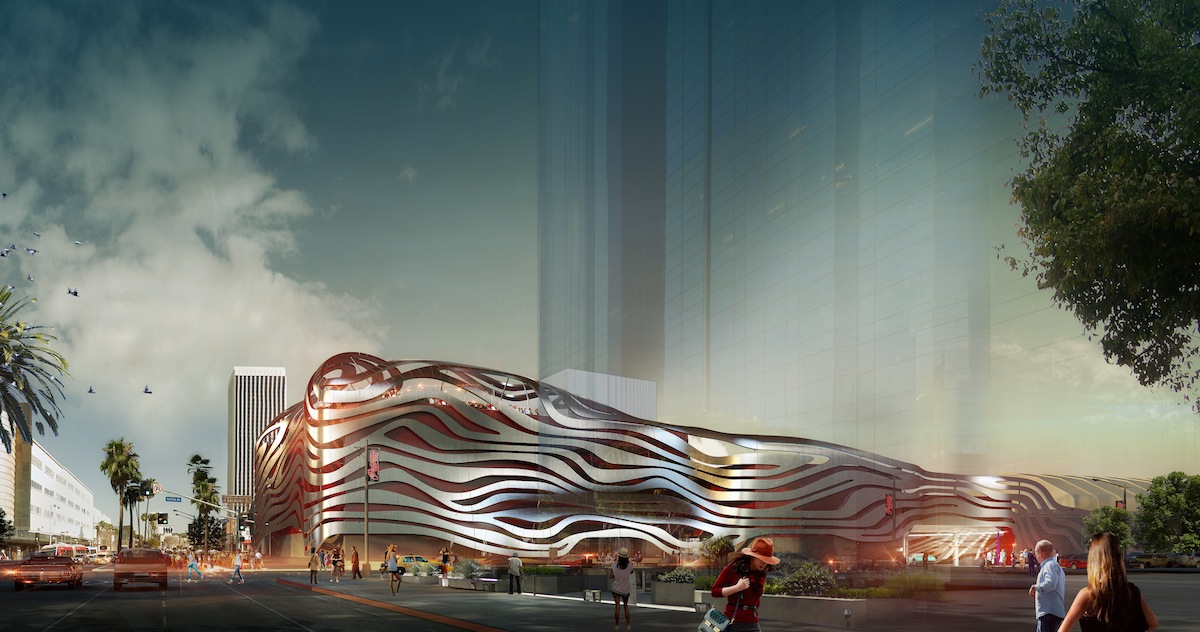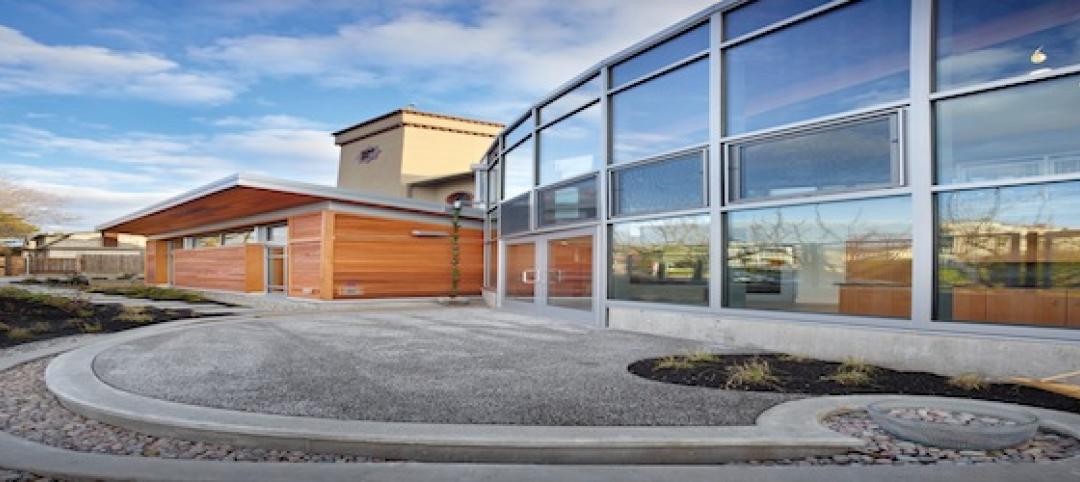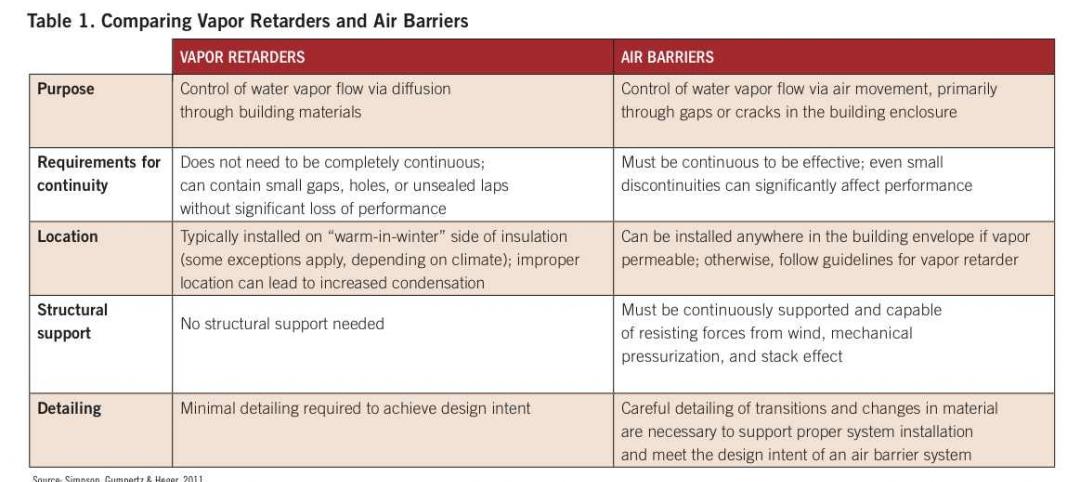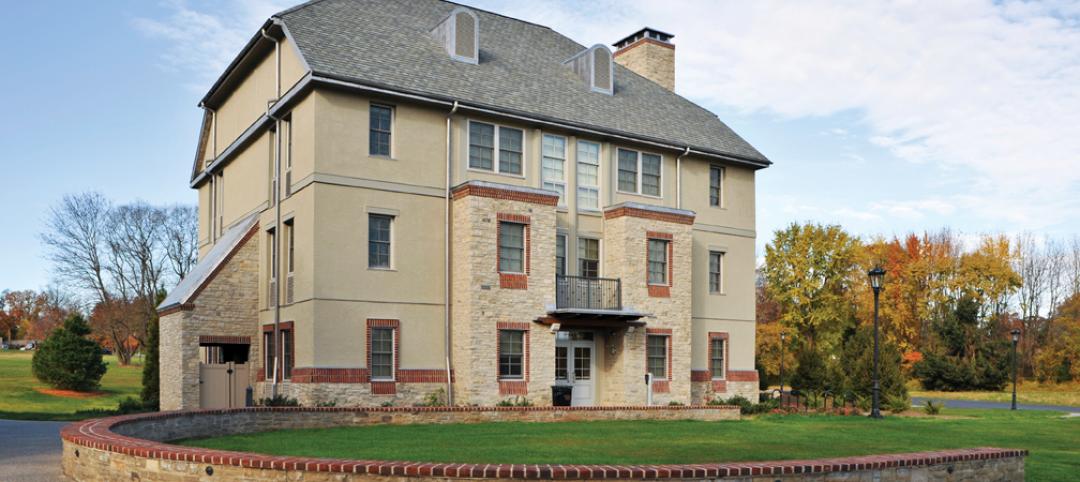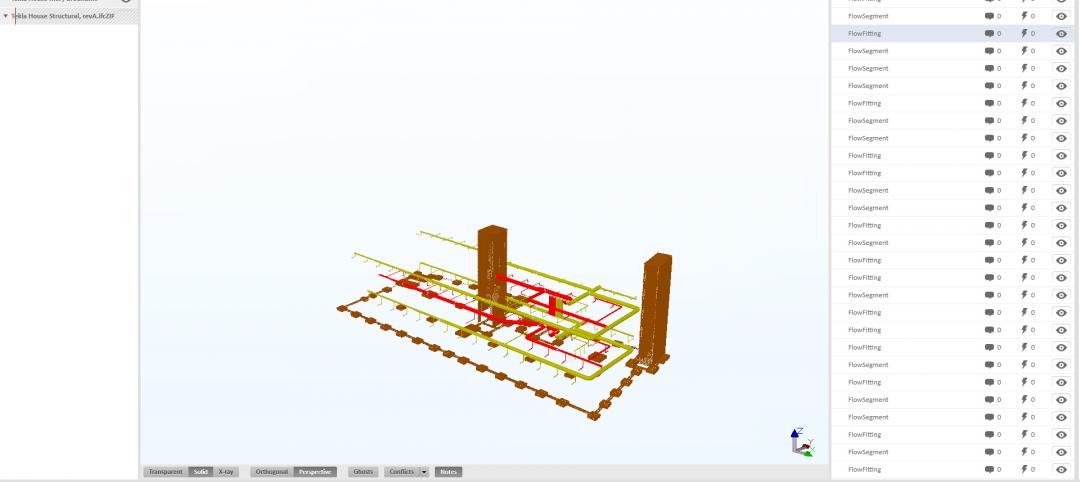The Petersen Automotive Museum will mark its 20th anniversary in 2014 by commencing a complete exterior transformation and a dynamic redesign of the interior, resulting in a world class museum that will showcase the art, experience, culture and heritage of the automobile. Displays will feature the prominence of the automobile in Southern California, as well as cars, trucks and motorcycles from around the world.
In addition to the facility upgrade, the new Petersen will feature a refined and upgraded permanent collection and an expansion of rotating displays, galleries, technology and story-telling, providing visitors with fresh, new experiences throughout the year.
The exterior design by Kohn Pedersen Fox Associates will transform the Petersen building into one of the most significant and unforgettable structures in Los Angeles. Long ribbons of stainless steel will wrap around three sides and over the top of the deep red building, making a visceral statement that evokes the imagery of speed and the organic curves of a coach-built automobile. At night, the color and forms will be lit from within to accentuate the steel sculpture and act as a beacon in the neighborhood known as The Miracle Mile.
"As we approach the Petersen Automotive Museum's 20th anniversary, our goal is to design and build an exterior as stunning as the vehicles and displays housed inside," said Peter Mullin, the Petersen's Chairman of the Board. "For two decades this museum has charmed visitors with its fantastic collection and its focus on education and entertainment. Our plan is to work with the best and brightest minds in architecture, automotive history and interactive design to give the people of Los Angeles and the world a place where they can be immersed in the culture, sights and sounds of the greatest vehicles ever built."
BEFORE (CURRENT EXTERIOR)
AFTER
The transformation will extend to the museum's interior as well, with a proposed additional 15,000 square feet of display space. Redesigned galleries will feature state-of-the-art lighting, digital displays and immersive learning stations that will tell the stories of the people and machines that changed the world over the past century.
Education programs will showcase a restored and upgraded permanent collection that includes historically significant American and European classics, hot rods, groundbreaking race cars, the latest in alternative fuel technology, cars with Hollywood heritage and even vehicles designed and built in Los Angeles itself.
The Petersen will continue the mission set forth by its founder, Robert E. Petersen, to showcase the automobile's role in art and culture, both locally and globally, while celebrating Southern California's place as the epicenter of the automotive landscape.
The museum will immediately begin a capital campaign to raise funds needed for the exterior renovations. For more information on the new Petersen, visit http://www.petersen.org/.
Related Stories
| Oct 3, 2011
Balance bunker and Phase III projects breaks ground at Mitsubishi Plant in Georgia
The facility, a modification of similar facilities used by Mitsubishi Heavy Industries, Inc. (MHI) in Japan, was designed by a joint design team of engineers and architects from The Austin Company of Cleveland, Ohio, MPSA and MHI.
| Sep 12, 2011
Living Buildings: Are AEC Firms up to the Challenge?
Modular Architecture > You’ve done a LEED Gold or two, maybe even a LEED Platinum. But are you and your firm ready to take on the Living Building Challenge? Think twice before you say yes.
| Jul 22, 2011
Air barrier systems: Your guide to optimal performance
Expert advice on how to control wasteful air leakage in the building envelope.
| Jul 22, 2011
Five award-winning modular innovations
The Modular Building Institute's 2011 Awards of Distinction highlight fresh ideas in manufactured construction projects.
| Oct 13, 2010
Community college plans new campus building
Construction is moving along on Hudson County Community College’s North Hudson Campus Center in Union City, N.J. The seven-story, 92,000-sf building will be the first higher education facility in the city.
| Aug 11, 2010
Morphosis builds 'floating' house for Brad Pitt's Make It Right New Orleans foundation
Morphosis Architects, under the direction of renowned architect and UCLA professor Thom Mayne, has completed the first floating house permitted in the U.S. for Brad Pitt’s Make It Right Foundation in New Orleans.The FLOAT House is a new model for flood-safe, affordable, and sustainable housing that is designed to float securely with rising water levels.




