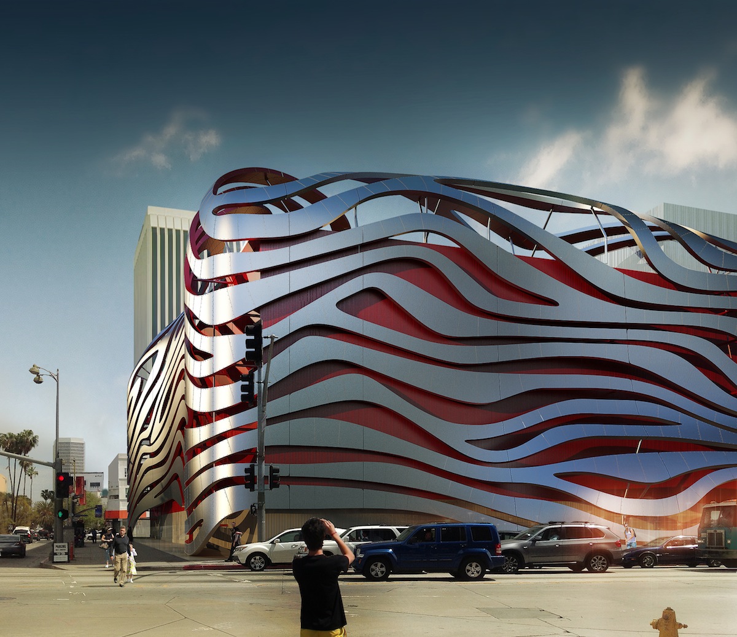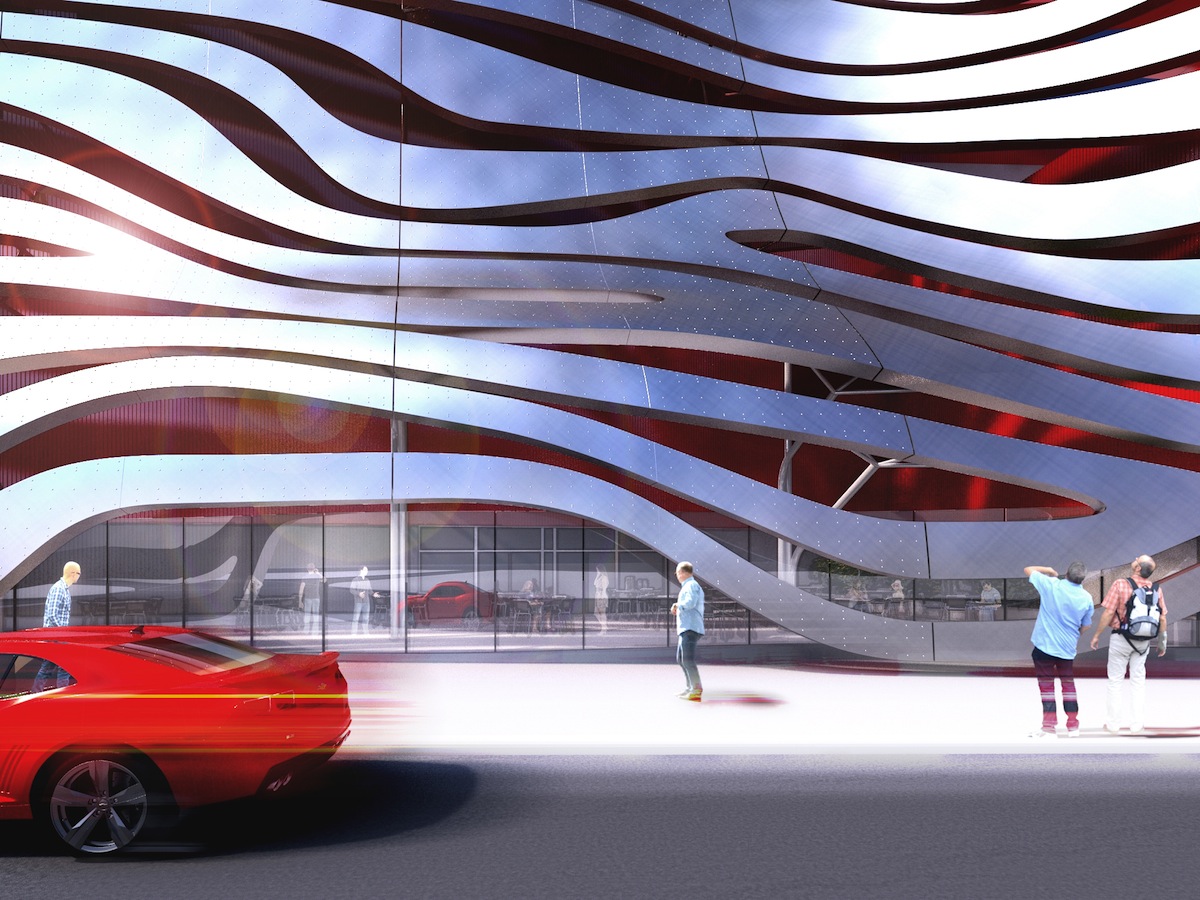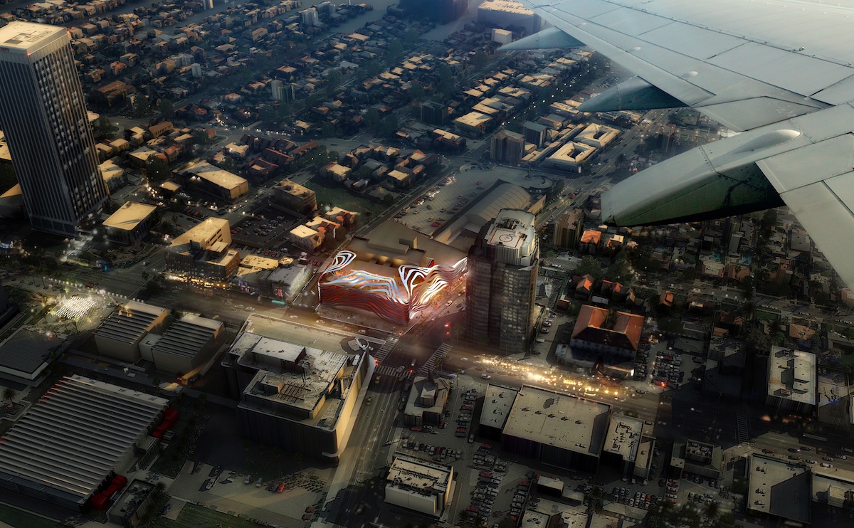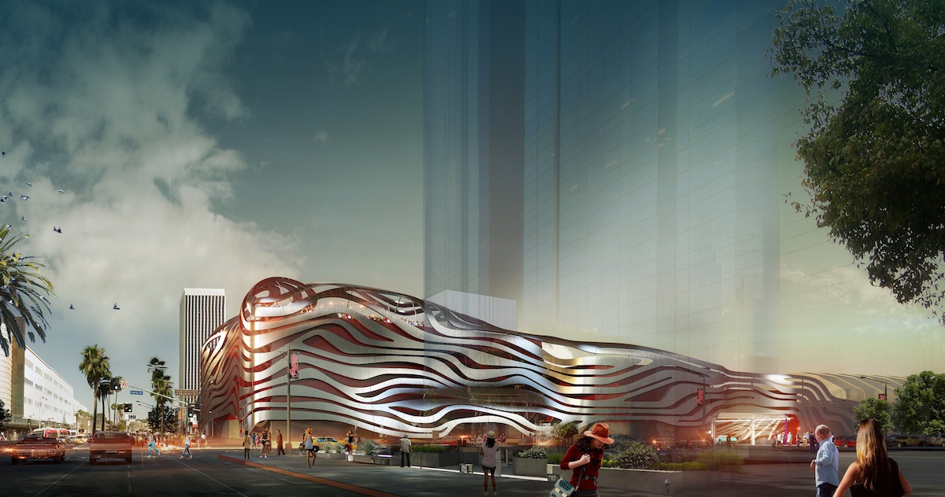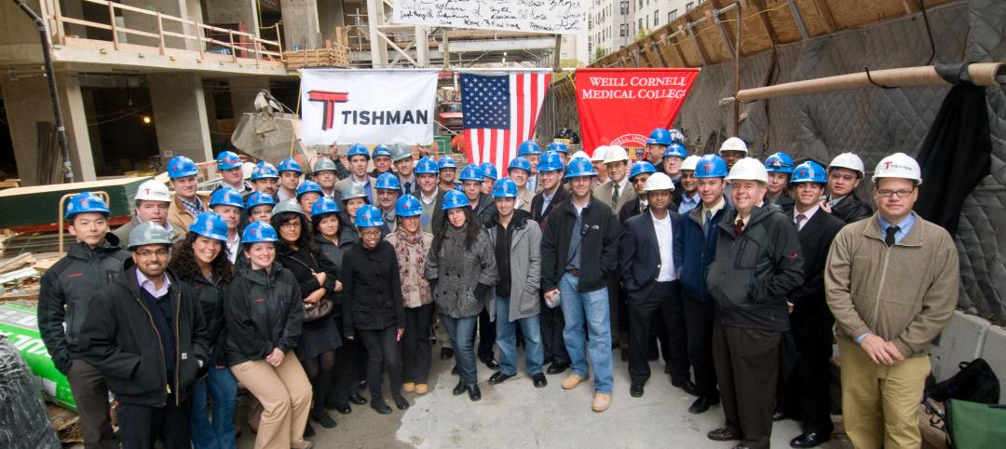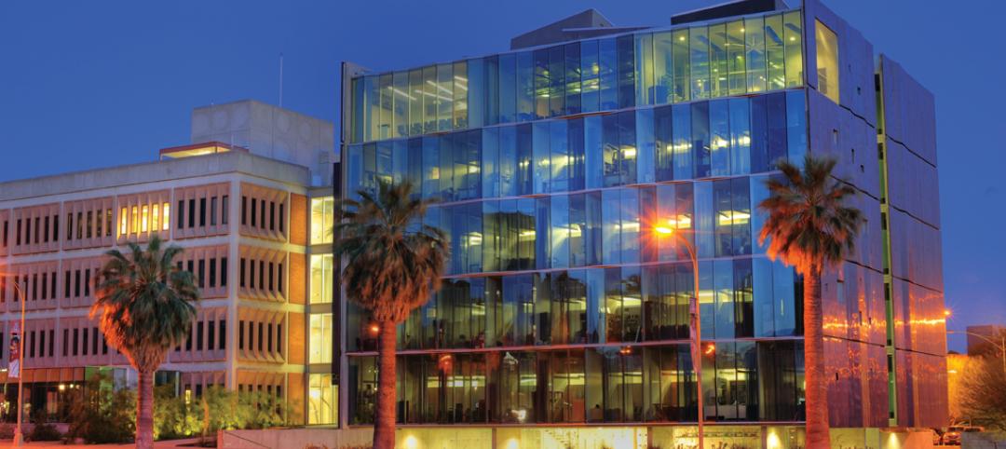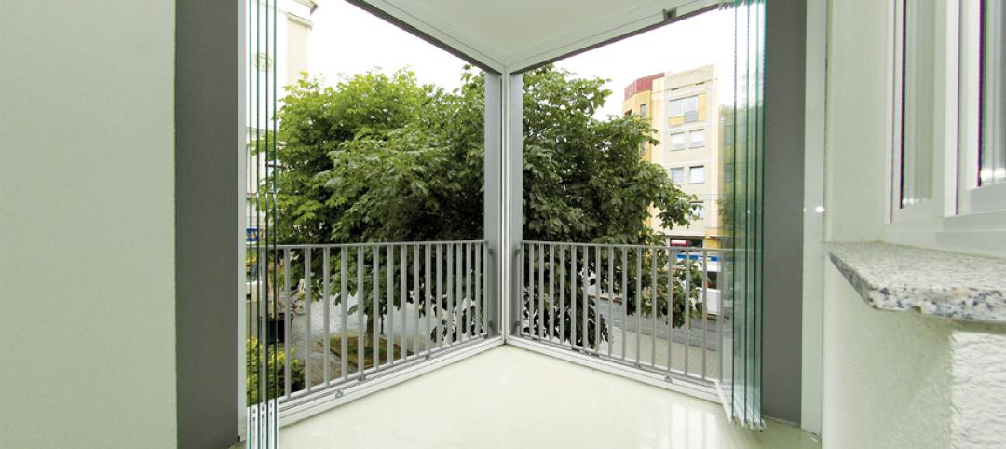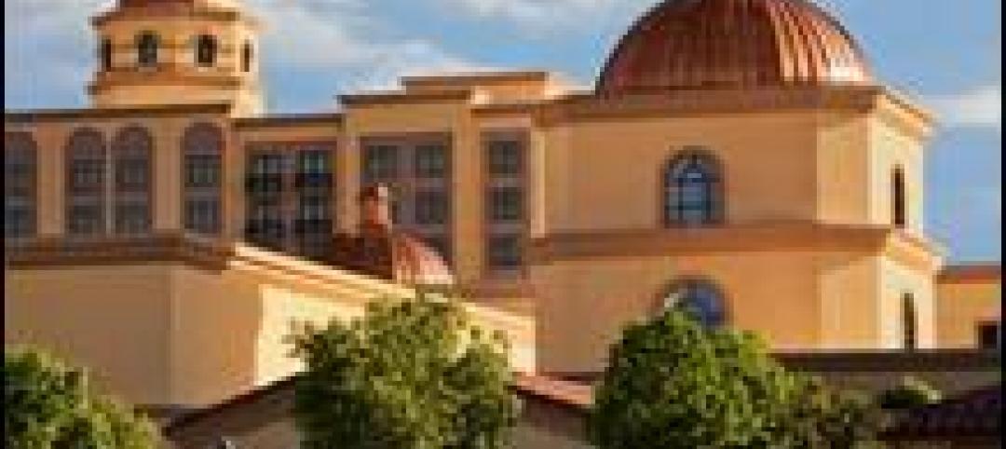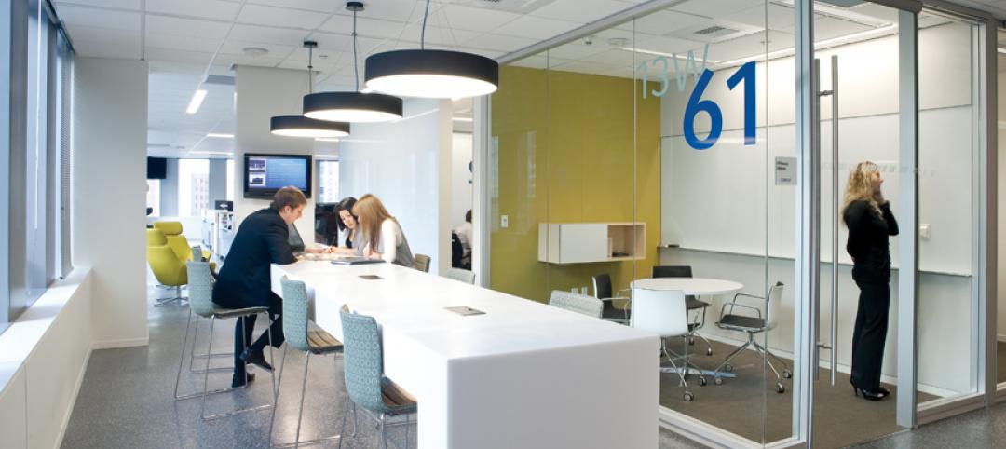The Petersen Automotive Museum will mark its 20th anniversary in 2014 by commencing a complete exterior transformation and a dynamic redesign of the interior, resulting in a world class museum that will showcase the art, experience, culture and heritage of the automobile. Displays will feature the prominence of the automobile in Southern California, as well as cars, trucks and motorcycles from around the world.
In addition to the facility upgrade, the new Petersen will feature a refined and upgraded permanent collection and an expansion of rotating displays, galleries, technology and story-telling, providing visitors with fresh, new experiences throughout the year.
The exterior design by Kohn Pedersen Fox Associates will transform the Petersen building into one of the most significant and unforgettable structures in Los Angeles. Long ribbons of stainless steel will wrap around three sides and over the top of the deep red building, making a visceral statement that evokes the imagery of speed and the organic curves of a coach-built automobile. At night, the color and forms will be lit from within to accentuate the steel sculpture and act as a beacon in the neighborhood known as The Miracle Mile.
"As we approach the Petersen Automotive Museum's 20th anniversary, our goal is to design and build an exterior as stunning as the vehicles and displays housed inside," said Peter Mullin, the Petersen's Chairman of the Board. "For two decades this museum has charmed visitors with its fantastic collection and its focus on education and entertainment. Our plan is to work with the best and brightest minds in architecture, automotive history and interactive design to give the people of Los Angeles and the world a place where they can be immersed in the culture, sights and sounds of the greatest vehicles ever built."
BEFORE (CURRENT EXTERIOR)
AFTER
The transformation will extend to the museum's interior as well, with a proposed additional 15,000 square feet of display space. Redesigned galleries will feature state-of-the-art lighting, digital displays and immersive learning stations that will tell the stories of the people and machines that changed the world over the past century.
Education programs will showcase a restored and upgraded permanent collection that includes historically significant American and European classics, hot rods, groundbreaking race cars, the latest in alternative fuel technology, cars with Hollywood heritage and even vehicles designed and built in Los Angeles itself.
The Petersen will continue the mission set forth by its founder, Robert E. Petersen, to showcase the automobile's role in art and culture, both locally and globally, while celebrating Southern California's place as the epicenter of the automotive landscape.
The museum will immediately begin a capital campaign to raise funds needed for the exterior renovations. For more information on the new Petersen, visit http://www.petersen.org/.
Related Stories
| Dec 20, 2011
BCA’s Best Practices in New Construction available online
This publicly available document is applicable to most building types and distills the long list of guidelines, and longer list of tasks, into easy-to-navigate activities that represent the ideal commissioning process.
| Dec 14, 2011
Belfer Research Building tops out in New York
Hundreds of construction trades people celebrate reaching the top of concrete structure for facility that will accelerate treatments and cures at world-renowned institution.
| Dec 10, 2011
Energy performance starts at the building envelope
Rainscreen system installed at the west building expansion of the University of Arizona’s Meinel Optical Sciences Center in Tucson, with its folded glass wall and copper-paneled, breathable cladding over precast concrete.
| Dec 10, 2011
Turning Balconies Outside In
Operable glass balcony glazing systems provide solution to increase usable space in residential and commercial structures.
| Dec 5, 2011
Summit Design+Build begins renovation of Chicago’s Esquire Theatre
The 33,000 square foot building will undergo an extensive structural remodel and core & shell build-out changing the building’s use from a movie theater to a high-end retail center.
| Dec 2, 2011
What are you waiting for? BD+C's 2012 40 Under 40 nominations are due Friday, Jan. 20
Nominate a colleague, peer, or even yourself. Applications available here.
| Nov 29, 2011
First EPD awarded to exterior roof and wall products manufacturer
EPD is a standardized, internationally recognized tool for providing information on a product’s environmental impact.
| Nov 28, 2011
Leo A Daly and McCarthy Building complete Casino Del Sol expansion in Tucson, Ariz.
Firms partner with Pascua Yaqui Tribe to bring new $130 million Hotel, Spa & Convention Center to the Tucson, Ariz., community.
| Nov 22, 2011
Corporate America adopting revolutionary technology
The survey also found that by 2015, the standard of square feet allocated per employee is expected to drop from 200 to estimates ranging from 50 to 100 square feet per person dependent upon the industry sector.
| Nov 14, 2011
VanSumeren appointed to Traco general manager
VanSumeren will draw on his more than 20 years of experience in manufacturing management and engineering to deliver operational and service excellence and drive profitable growth for Traco.




