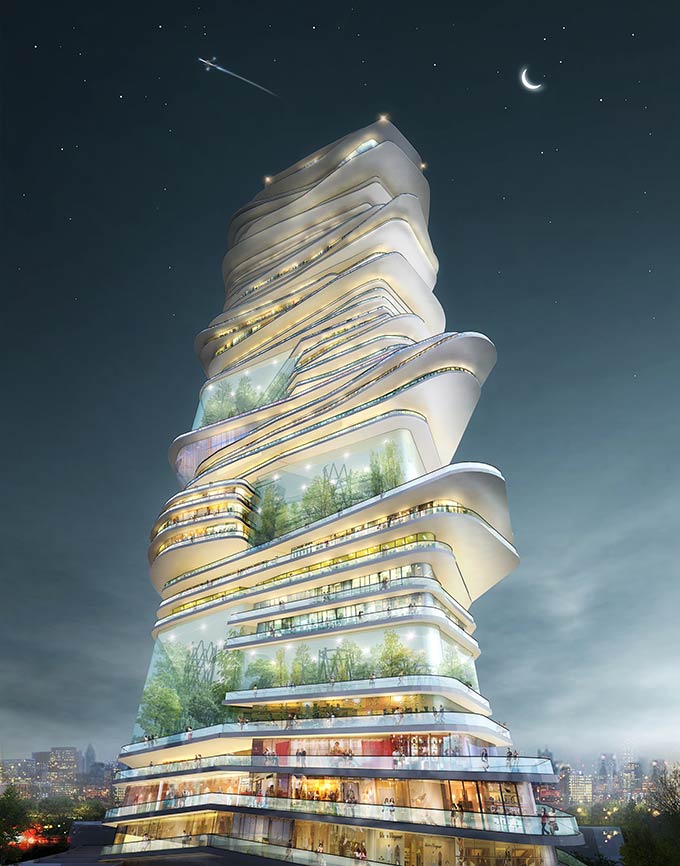The Endless City is a new skyscraper concept from London-based SURE Architecture that proposes exactly what it says on the tin: a building that is not an enclosure within the larger space of a city, but a continuation of that city.
Two ramps extend throughout the entire building, connecting all the floors in one continuous run, Architecture Lab reports. The project received first place in the 2014 Organic Skyscraper competition, held by SuperSkyScrapers.
"Rather than superimposing one floor on top of another without real continuity, our project is thought of as two endless ramps, rising gradually with a low gradient from the ground floor to the sky," said the architects in a statement. "There is no break anywhere; neither between the street level and the skyscraper, nor between the skyscraper floors themselves."
When people enter the building, they will be greeted by continuous spatial concentrations, and the places where their eyes land will be guided by the architecture. In other words, the design is trying to change how people interact with both the architecture and each other.
The ramps that extend throughout the skyscraper are irregular and lead to many different areas, such as commercial zones, technology zones, parks, auditoriums, and quiet areas. Multiple plazas, each with their own atmosphere, are meant to create high levels of pedestrian movement throughout the tower.
The shape of the building is meant to minimize artificial lighting, ventilation, and cooling needs.
Related Stories
| Aug 11, 2010
Burt Hill, HOK top BD+C's ranking of the nation's 100 largest university design firms
A ranking of the Top 100 University Design Firms based on Building Design+Construction's 2009 Giants 300 survey. For more Giants 300 rankings, visit http://www.BDCnetwork.com/Giants
| Aug 11, 2010
PBK, DLR Group among nation's largest K-12 school design firms, according to BD+C's Giants 300 report
A ranking of the Top 75 K-12 School Design Firms based on Building Design+Construction's 2009 Giants 300 survey. For more Giants 300 rankings, visit http://www.BDCnetwork.com/Giants
| Aug 11, 2010
Turner Building Cost Index dips nearly 4% in second quarter 2009
Turner Construction Company announced that the second quarter 2009 Turner Building Cost Index, which measures nonresidential building construction costs in the U.S., has decreased 3.35% from the first quarter 2009 and is 8.92% lower than its peak in the second quarter of 2008. The Turner Building Cost Index number for second quarter 2009 is 837.
| Aug 11, 2010
AGC unveils comprehensive plan to revive the construction industry
The Associated General Contractors of America unveiled a new plan today designed to revive the nation’s construction industry. The plan, “Build Now for the Future: A Blueprint for Economic Growth,” is designed to reverse predictions that construction activity will continue to shrink through 2010, crippling broader economic growth.
| Aug 11, 2010
New AIA report on embassies: integrate security and design excellence
The American Institute of Architects (AIA) released a new report to help the State Department design and build 21st Century embassies.
| Aug 11, 2010
Section Eight Design wins 2009 Open Architecture Challenge for classroom design
Victor, Idaho-based Section Eight Design beat out seven other finalists to win the 2009 Open Architecture Challenge: Classroom, spearheaded by the Open Architecture Network. Section Eight partnered with Teton Valley Community School (TVCS) in Victor to design the classroom of the future. Currently based out of a remodeled house, students at Teton Valley Community School are now one step closer to getting a real classroom.










