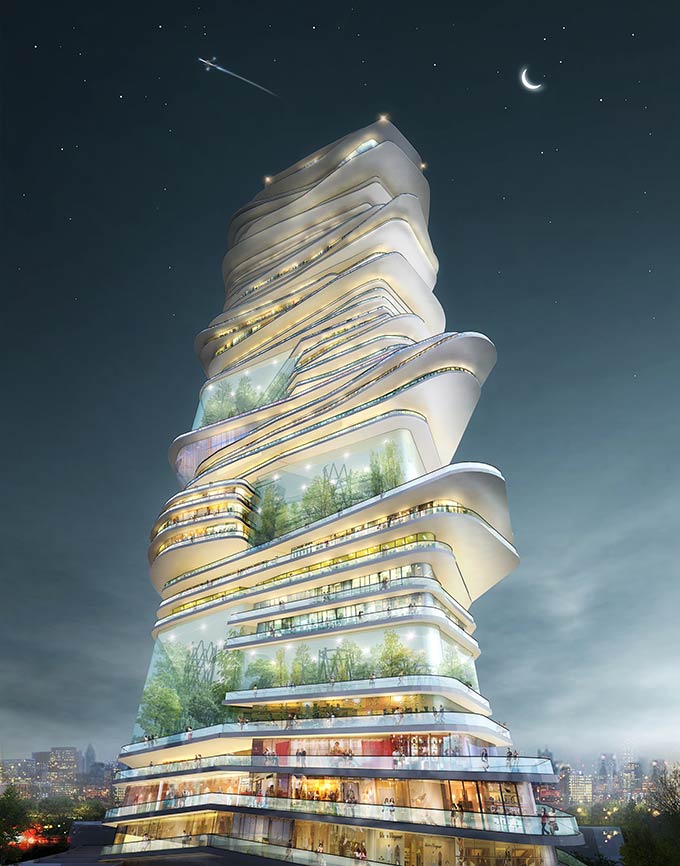The Endless City is a new skyscraper concept from London-based SURE Architecture that proposes exactly what it says on the tin: a building that is not an enclosure within the larger space of a city, but a continuation of that city.
Two ramps extend throughout the entire building, connecting all the floors in one continuous run, Architecture Lab reports. The project received first place in the 2014 Organic Skyscraper competition, held by SuperSkyScrapers.
"Rather than superimposing one floor on top of another without real continuity, our project is thought of as two endless ramps, rising gradually with a low gradient from the ground floor to the sky," said the architects in a statement. "There is no break anywhere; neither between the street level and the skyscraper, nor between the skyscraper floors themselves."
When people enter the building, they will be greeted by continuous spatial concentrations, and the places where their eyes land will be guided by the architecture. In other words, the design is trying to change how people interact with both the architecture and each other.
The ramps that extend throughout the skyscraper are irregular and lead to many different areas, such as commercial zones, technology zones, parks, auditoriums, and quiet areas. Multiple plazas, each with their own atmosphere, are meant to create high levels of pedestrian movement throughout the tower.
The shape of the building is meant to minimize artificial lighting, ventilation, and cooling needs.
Related Stories
| Aug 11, 2010
USGBC honors Brad Pitt's Make It Right New Orleans as the ‘largest and greenest single-family community in the world’
U.S. Green Building Council President, CEO and Founding Chair Rick Fedrizzi today declared that the neighborhood being built by Make It Right New Orleans, the post-Katrina housing initiative launched by actor Brad Pitt, is the “largest and greenest community of single-family homes in the world” at the annual Clinton Global Initiative meeting in New York.
| Aug 11, 2010
AIA report estimates up to 270,000 construction industry jobs could be created if the American Clean Energy Security Act is passed
With the encouragement of Senate majority leader Harry Reid (D-NV), the American Institute of Architects (AIA) conducted a study to determine how many jobs in the design and construction industry could be created if the American Clean Energy Security Act (H.R. 2454; also known as the Waxman-Markey Bill) is enacted.
| Aug 11, 2010
Architect Michael Graves to be inducted into the N.J. Hall of Fame
Architect Michael Graves of Princeton, N.J., being inducted into the N.J. Hall of Fame.
| Aug 11, 2010
Modest rebound in Architecture Billings Index
Following a drop of nearly three points, the Architecture Billings Index (ABI) nudged up almost two points in February. As a leading economic indicator of construction activity, the ABI reflects the approximate nine to twelve month lag time between architecture billings and construction spending.
| Aug 11, 2010
Architecture firms NBBJ and Chan Krieger Sieniewicz announce merger
NBBJ, a global architecture and design firm, and Chan Krieger Sieniewicz, internationally-known for urban design and architecture excellence, announced a merger of the two firms.
| Aug 11, 2010
Nation's first set of green building model codes and standards announced
The International Code Council (ICC), the American Society of Heating, Refrigerating and Air Conditioning Engineers (ASHRAE), the U.S. Green Building Council (USGBC), and the Illuminating Engineering Society of North America (IES) announce the launch of the International Green Construction Code (IGCC), representing the merger of two national efforts to develop adoptable and enforceable green building codes.
| Aug 11, 2010
David Rockwell unveils set for upcoming Oscar show
The Academy of Motion Picture Arts and Sciences and 82nd Academy Awards® production designer David Rockwell unveiled the set for the upcoming Oscar show.
| Aug 11, 2010
More construction firms likely to perform stimulus-funded work in 2010 as funding expands beyond transportation programs
Stimulus funded infrastructure projects are saving and creating more direct construction jobs than initially estimated, according to a new analysis of federal data released today by the Associated General Contractors of America. The analysis also found that more contractors are likely to perform stimulus funded work this year as work starts on many of the non-transportation projects funded in the initial package.










