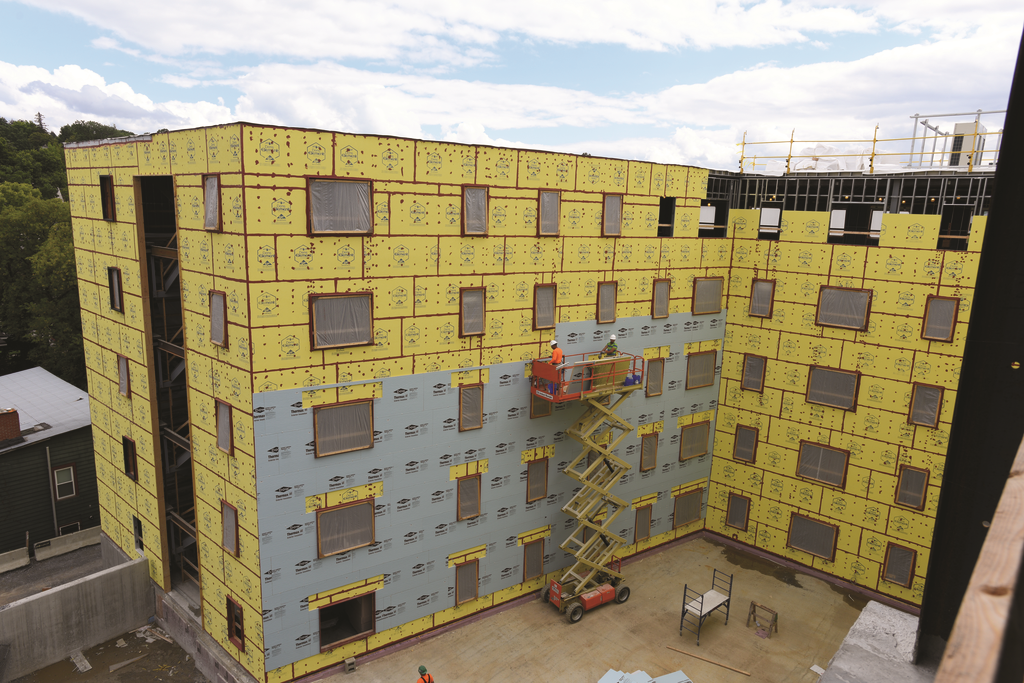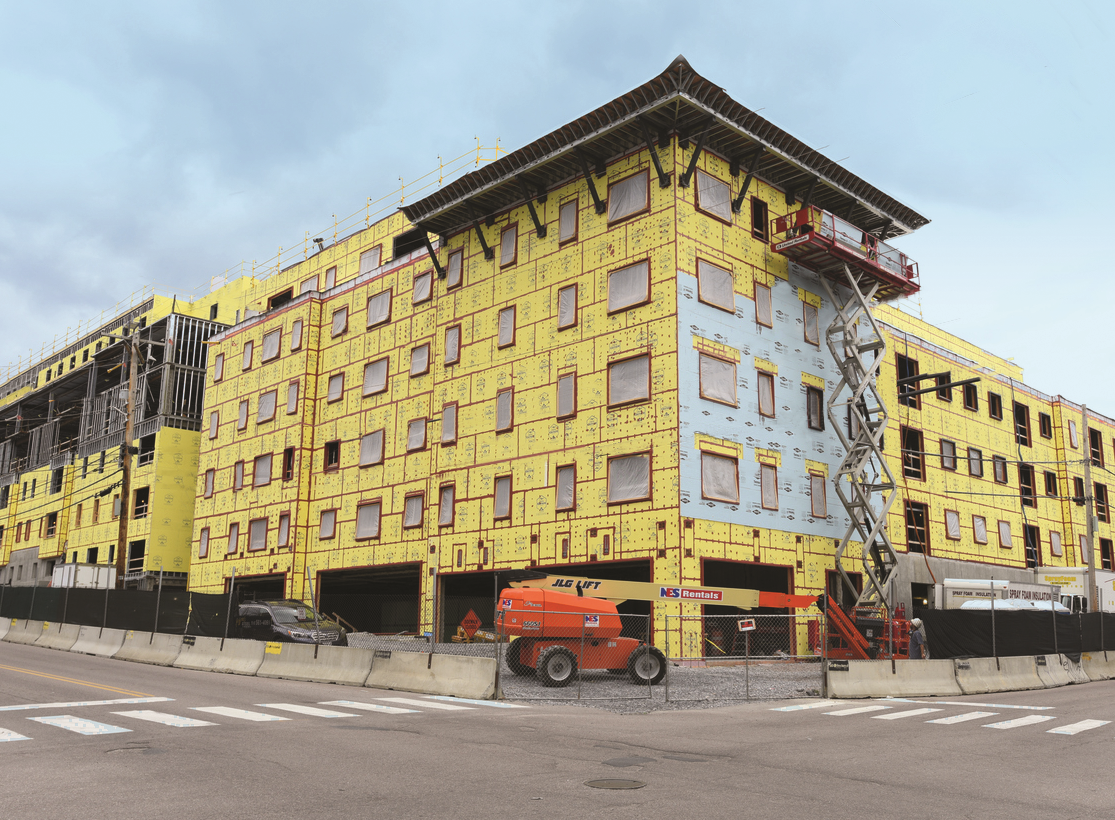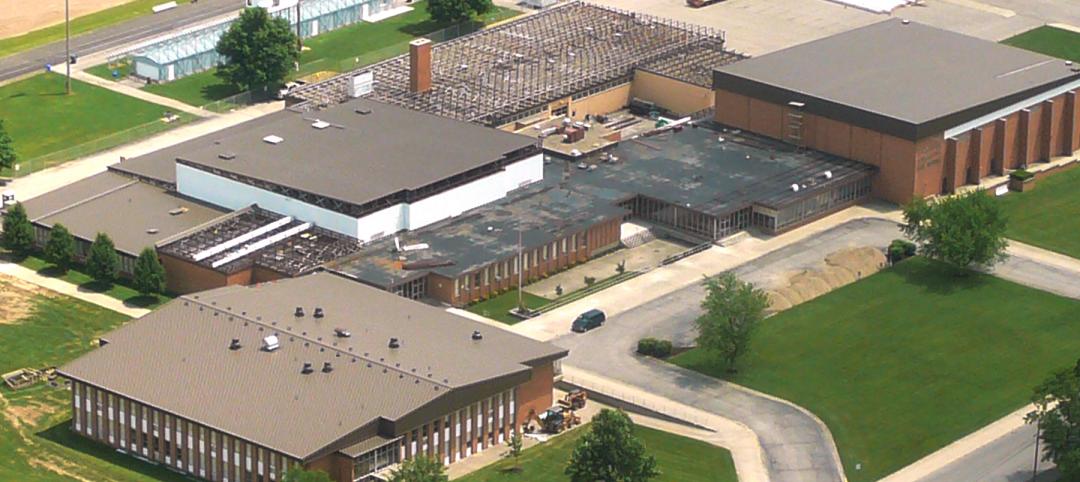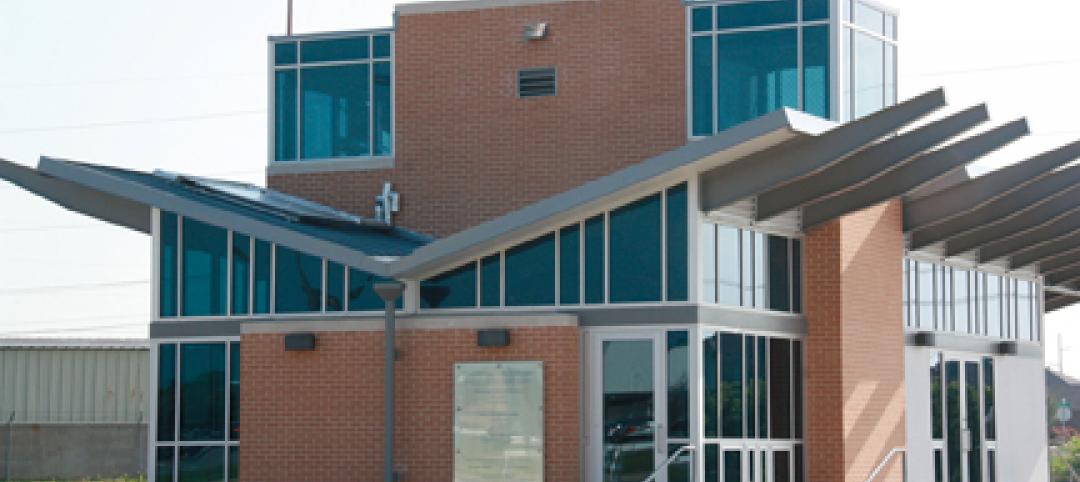On paper, it must have seemed like a perfect match. Champlain College needed more student housing, and in the middle of downtown Burlington, Vermont, there sat an aging, city-owned parking lot, ripe for replacement with a modern apartment building. The only problem was the central location. Overhead power lines, and buildings in close proximity meant that construction would have to occur in close quarters — a difficulty compounded by the building’s design, which includes 600 exterior windows.
General contractor HP Cummings Construction Company and sub-contractor Optimum Building Systems & Management, Inc. were staring down a difficult, time-consuming job, until GP Gypsum representative Kurt Ouellette proposed a solution: the DensElement™ Barrier System with AquaKOR™ Technology. Its proprietary formulation integrates the gypsum core and fiberglass mat into a hydrophobic, monolithic surface that blocks bulk water while allowing vapor to pass through. This unique design requires no separate WRB-AB, which simplifies installation — a major benefit when job site space is minimal.
“DensElement™ Barrier System streamlined and reduced installation time needed for sheathing and WRB-AB,” said Michael Hulbert, Senior Project Manager at HP Cummings Construction Company.

Brian Kelly, Estimator and Project Manager at Optimum Building Systems LLC, praised PROSOCO R-Guard® FastFlash® liquid flashing, which proved effective in sealing around all 600 exterior windows. “The general contractor felt the FastFlash® was easier to visually inspect versus peel-and-stick,” Kelly stated. “It conforms to the corners on openings and directional change with the wood bucks in the windows.”
According to Kelly, utilizing the DensElement™ Barrier System likely shaved two months off the installation. “It’s one and done,” he noted. “It’s a real time-saver, with cost savings to the owner and to everyone. We saved a significant amount of money, the owner was very happy, and they achieved what they wanted to achieve at a lower cost. It was a win-win for everyone.”
When it’s completed in the summer of 2018, the Eagle’s Landing Apartments will be the latest addition to the 140-year history of Champlain College. As a home for students who will grow into the future leaders of the world, it’s only fitting that construction of this building would demand modern ideas and novel technologies like the DensElement™ Barrier System.
To learn more about the DensElement™ Barrier System, visit DensElement.com.
Related Stories
| May 29, 2012
Torrance Memorial Medical Center’s pediatric burn patients create their version of new Patient Tower using Legos
McCarthy workers joined the patients, donning construction gear and hard hats, to help with their building efforts.
| May 29, 2012
Reconstruction Awards Entry Information
Download a PDF of the Entry Information at the bottom of this page.
| May 24, 2012
2012 Reconstruction Awards Entry Form
Download a PDF of the Entry Form at the bottom of this page.
| May 21, 2012
Winchester High School receives NuRoof system
Metal Roof Consultants attended a school board meeting and presented a sloped metal retrofit roof as an alternative to tearing off the existing roof and replacing it with another flat roof.
| May 9, 2012
Shepley Bulfinch given IIDA Design award for Woodruff Library?
The design challenges included creating an entry sequence to orient patrons and highlight services; establishing a sense of identity visible from the exterior; and providing a flexible extended-hours access for part of the learning commons.
| May 3, 2012
2012 BUILDING TEAM AWARDS: Rush University Medical Center
This fully integrated Building Team opted for a multi-prime contracting strategy to keep construction going on Chicago’s Rush University Medical Center, despite the economic meltdown.
| May 3, 2012
Zero Energy Research Lab opens at North Texas
The living lab—the only one of its kind in Texas—is designed to test various technologies and systems in order to achieve a net-zero consumption of energy.
| May 3, 2012
Ground broken for $94 million hospital expansion at Scripps Encinitas
New facility to more than double emergency department size, boost inpatient beds by 43%.
| Apr 30, 2012
Gilbane to manage retrofit of the Fraunhofer CSE R&B structure
Building is a first-of-its-kind research and demonstration building for sustainable technologies in Boston's Innovation District.














