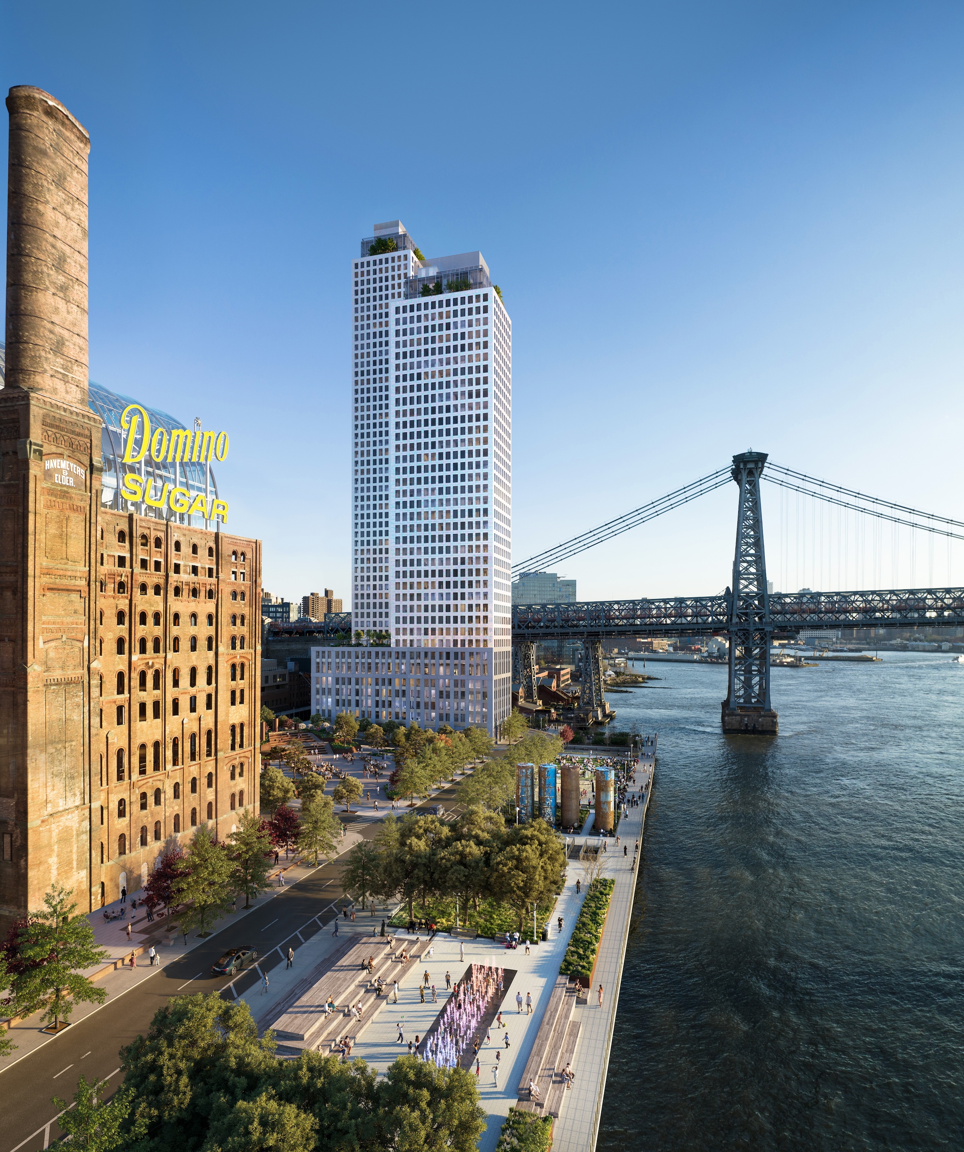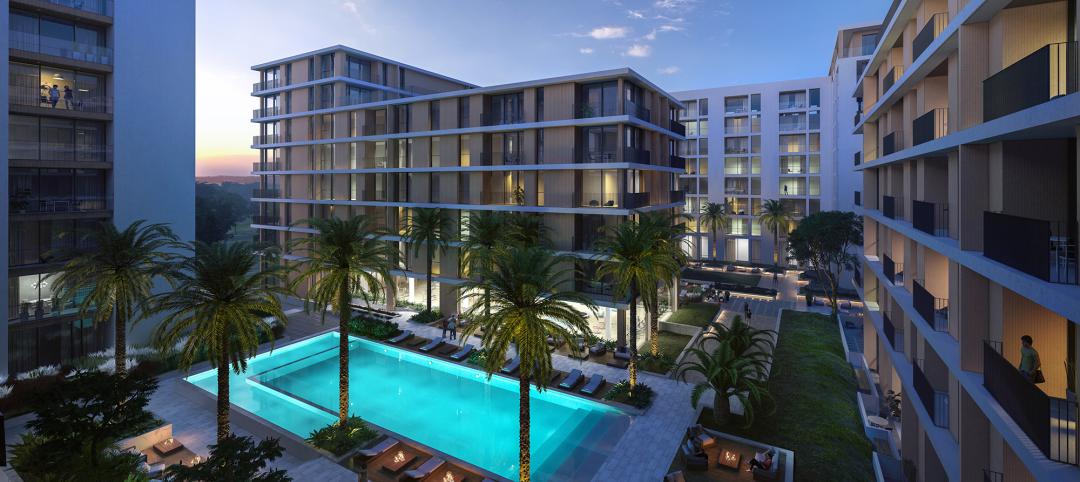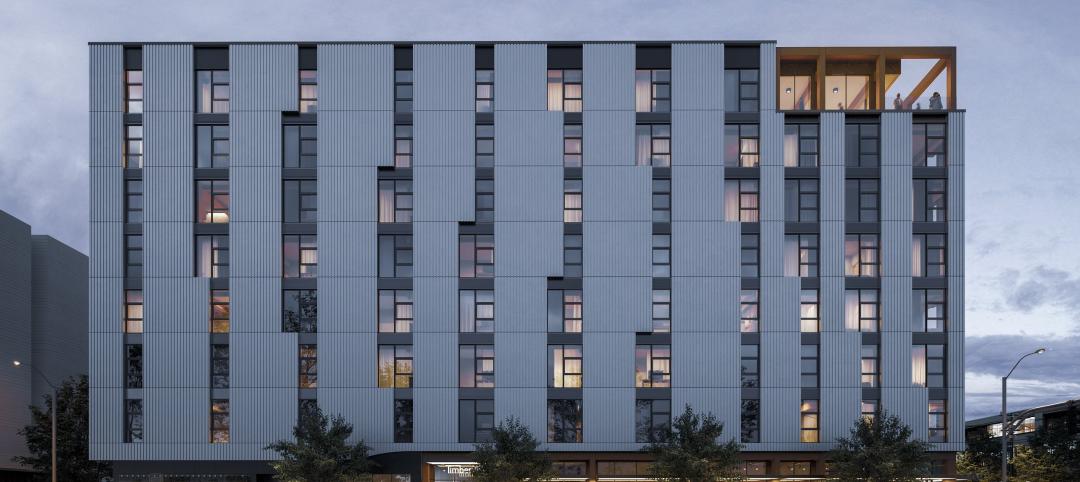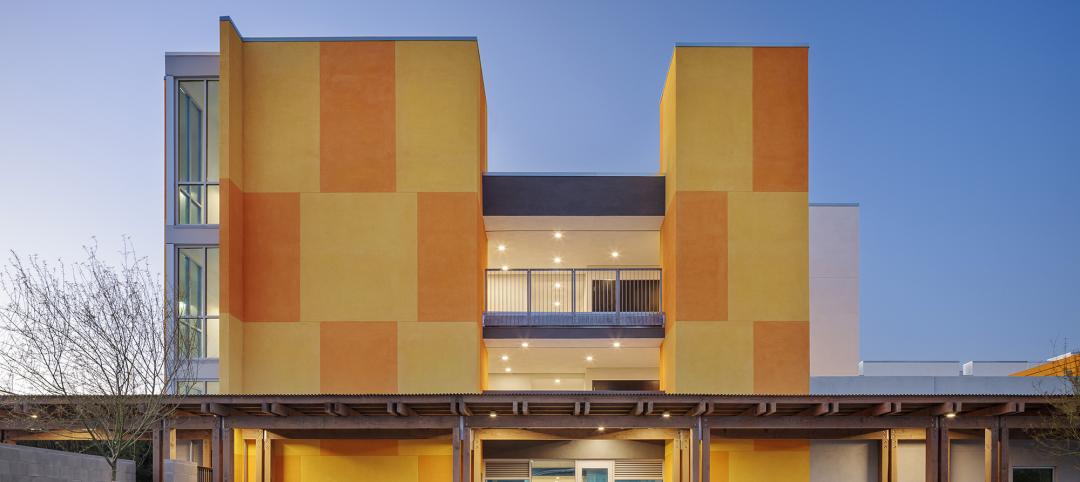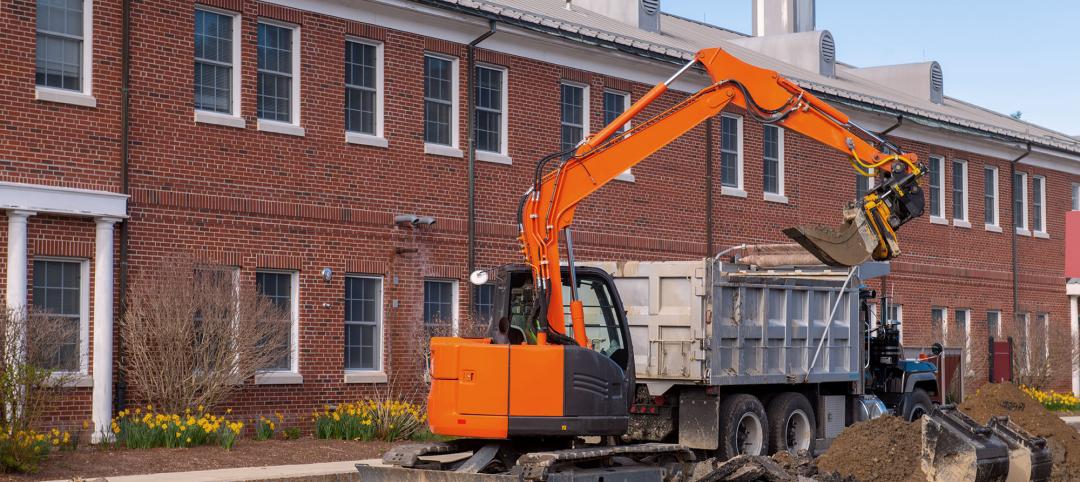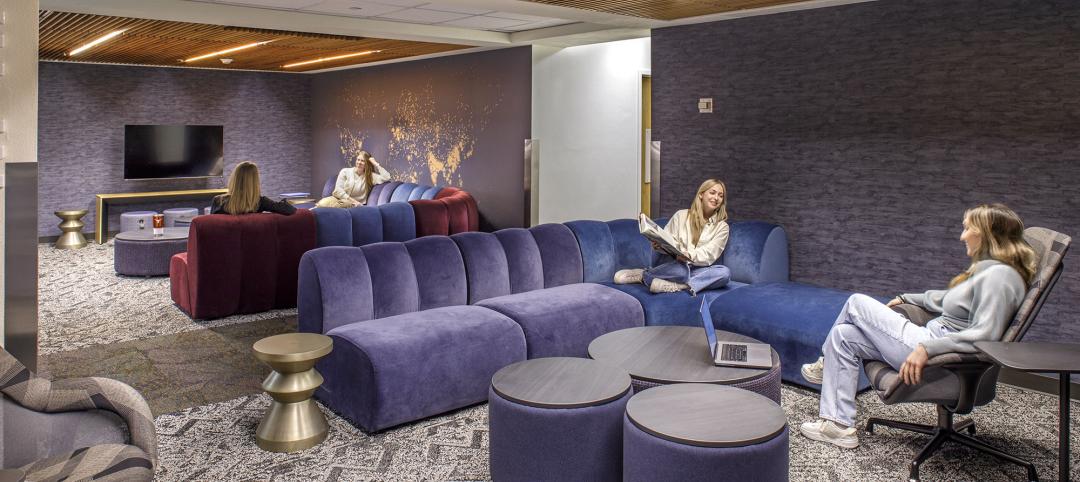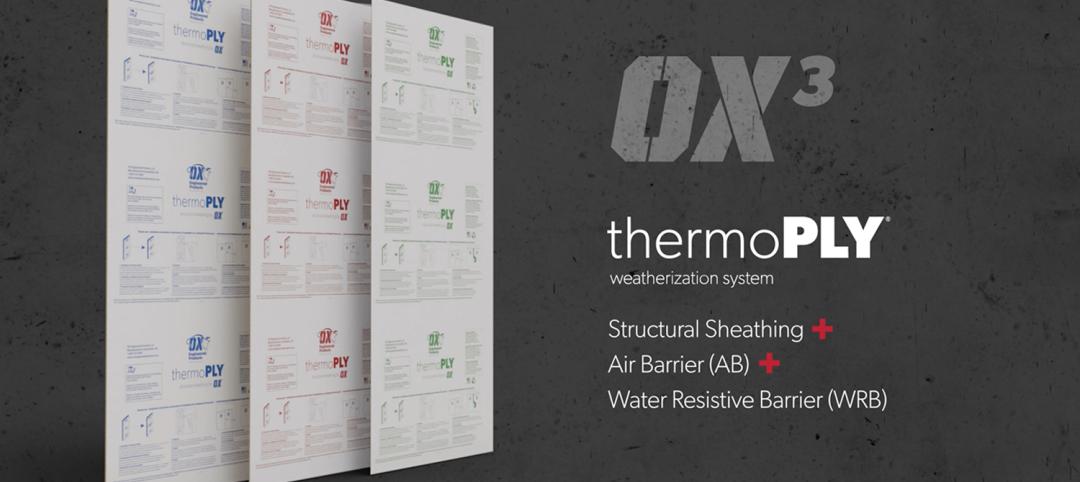In Brooklyn, New York’s Williamsburg neighborhood, the new One Domino Square is the first condominium development and the third ground-up residential building on the site of the Domino Sugar refinery.
The 700,000-sf project is adjacent to Domino Square and anchors a new 11-acre public park. It’s part of Two Trees Management Company’s transformation of the Domino Sugar factory site just north of the Williamsburg Bridge into a mixed-use neighborhood with office and residential space, public space, retail, and food and beverage offerings.
One Domino Square comprises two towers atop a shared seven-story podium. The 550-foot, 55-floor south tower has 400 rental units, while the 450-foot, 39-floor north tower has 160 for-sale units. The residences range from studios to four bedrooms and include two-level penthouse units with terraces. The podium houses 40,000 sf of amenities and ground-level retail.
The towers are clad in iridescent porcelain tiles that contrast with the industrial brick of the nearby Domino refinery. The project marks the first exterior-cladding use of the tile, which is manufactured in Spain by Cor Asociados Arquitectos. The structures’ luminous quality is enhanced by the podium’s façade, which is made up of light grey granite with custom reflective back-painted grey glass spandrels.
With views of the Manhattan skyline, the units feature ceilings that start at 10 feet, light oak flooring, marble and travertine finishings, and tilt-and-turn windows for optimal views and daylight. Each unit also includes sconces and mirrors custom designed by Annabelle Selldorf.
Residential amenities, located on the fourth through sixth levels of the podium, include indoor and outdoor pools, a media room with a wet bar, an open-air solarium, a social lounge with table games, multisport simulators, children’s playroom, and coworking spaces with river views, with Selldorf furniture throughout the spaces. The sixth floor features a 6,500-sf terrace with the outdoor pool, and the eighth floor offers a 5,000-sf terrace with semi-private entertaining areas.
Scheduled to be completed in fall 2024, One Domino Square recently launched sales, with prices starting at $1.25 million for a one-bedroom unit.
On the Building Team:
Owner/developer: Two Trees Management Company
Design architect: Selldorf Architects
Architect of record: dencityworks architecture
MEP engineer: Cosentini Associates
Structural engineer: Rosenwasser / Grossman Consulting Engineers
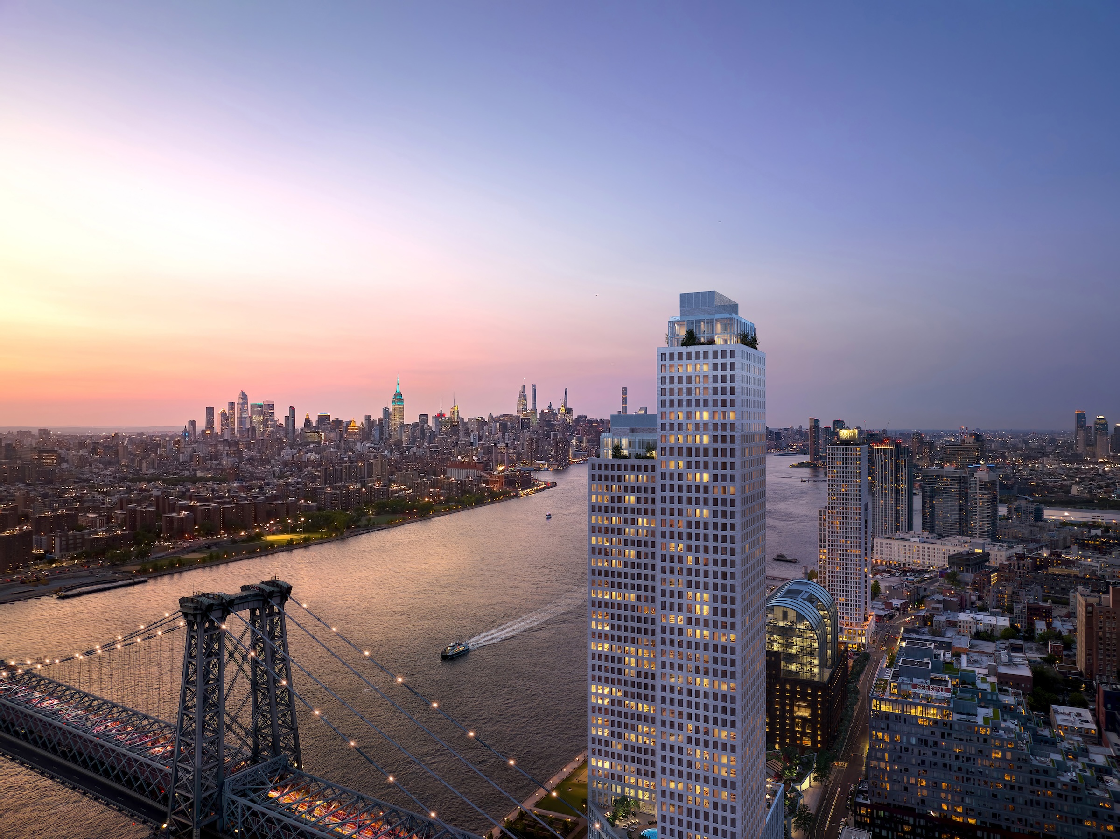
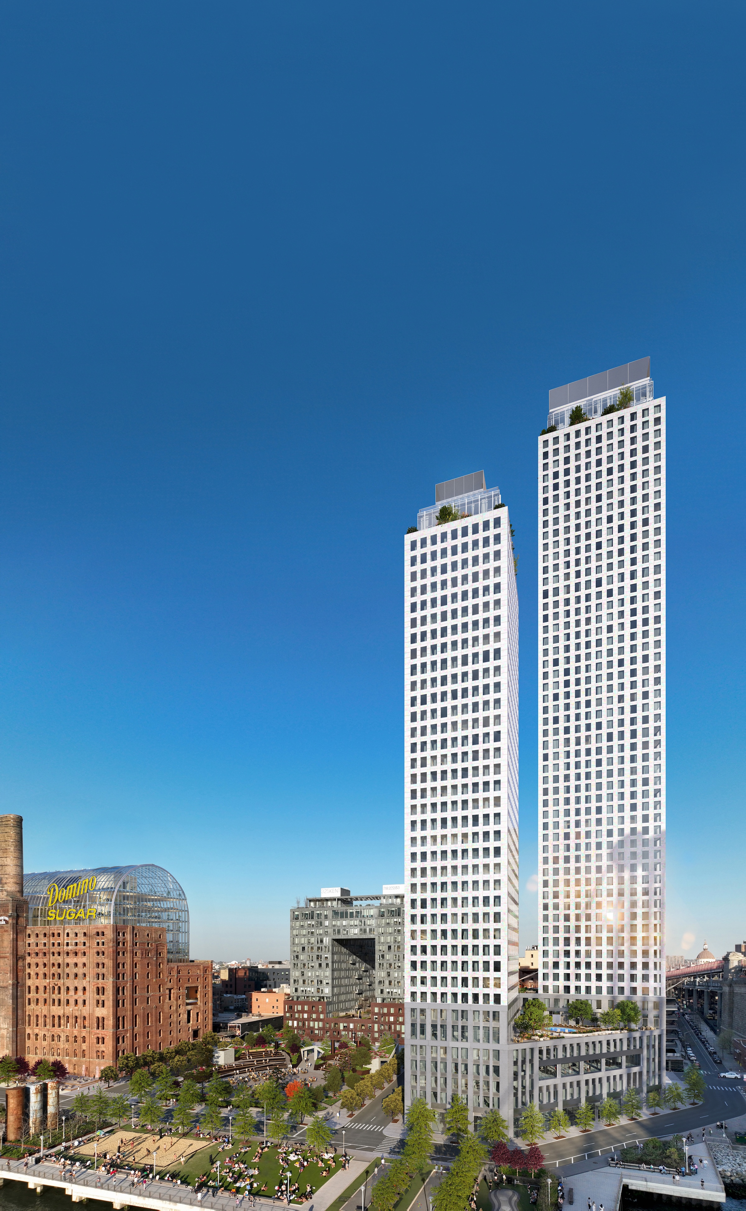
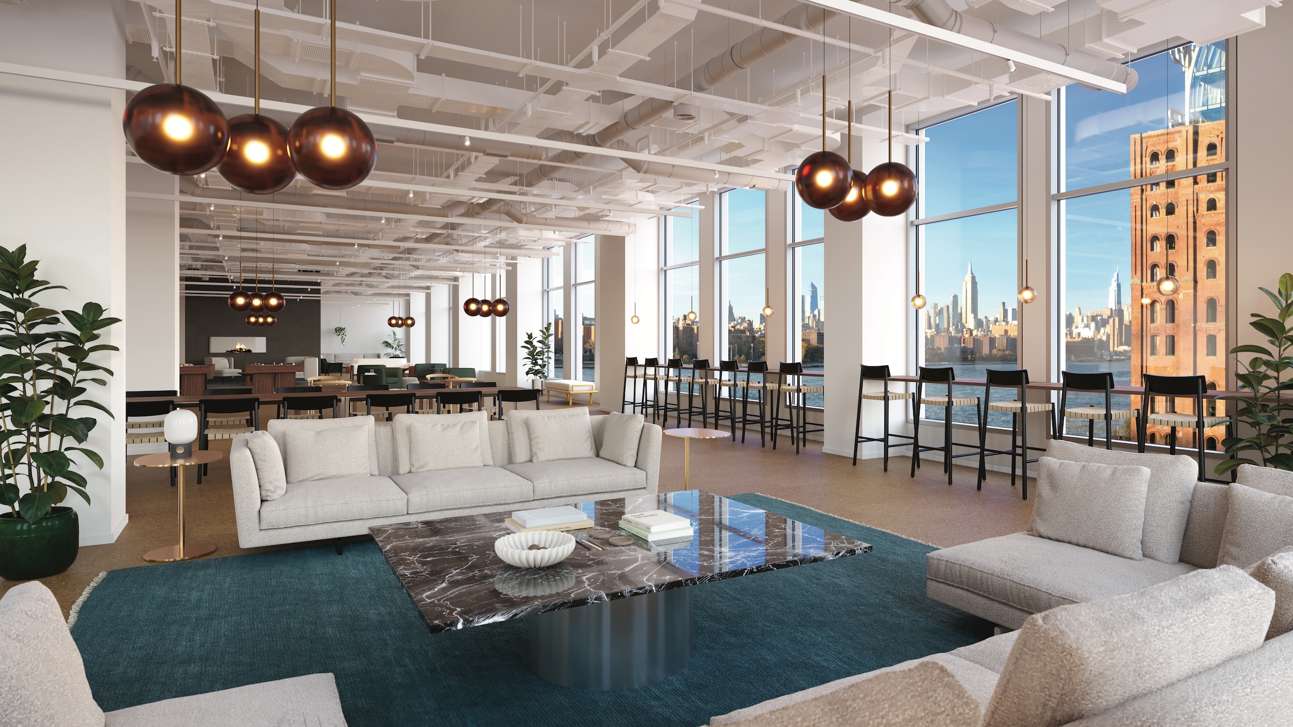
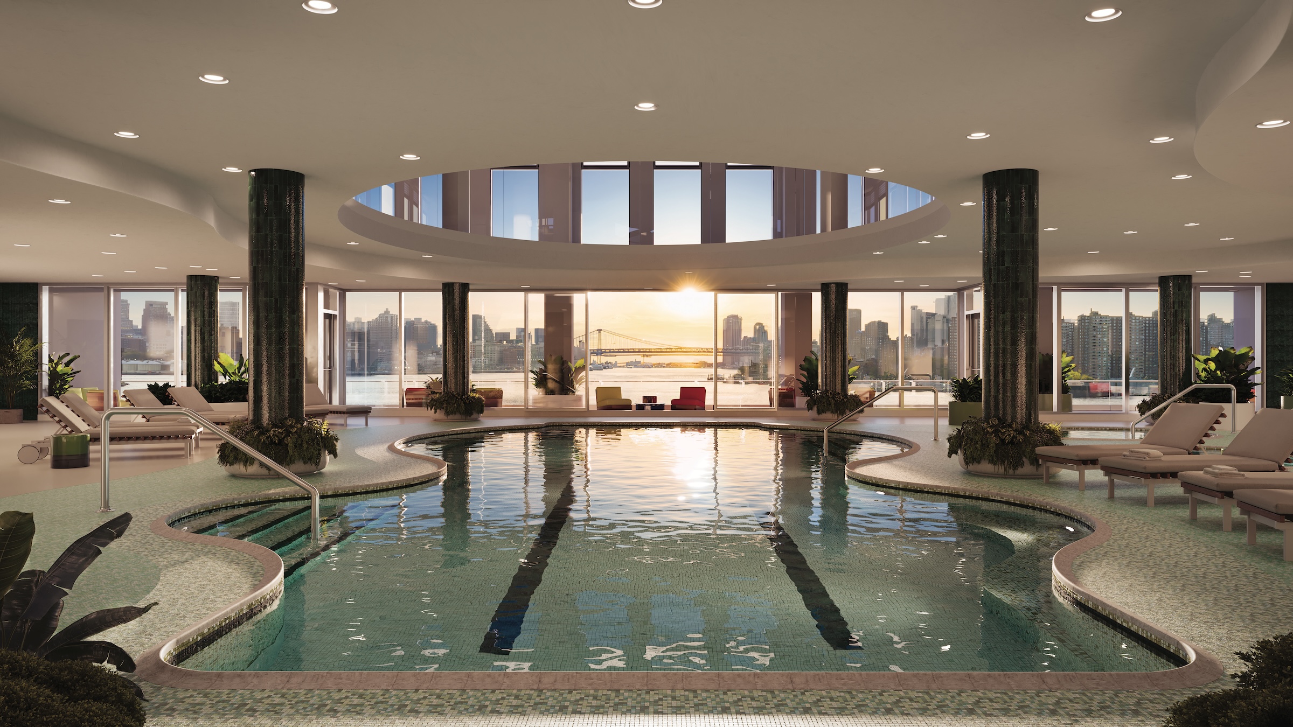
Related Stories
Affordable Housing | May 14, 2024
Brooklyn's colorful new affordable housing project includes retail, public spaces
A new affordable housing development located in the fastest growing section of Brooklyn, N.Y., where over half the population lives below the poverty line, transformed a long vacant lot into a community asset. The Van Sinderen Plaza project consists of a newly constructed pair of seven-story buildings totaling 193,665 sf, including 130 affordable units.
MFPRO+ News | May 13, 2024
Special multifamily report indicates ‘two supply scenarios’
Could we be headed towards a “period of stagflation?” That's the question Andrew Semmes, Senior Research Analyst, poses in the Matrix May 2024 Multifamily Rent Forecast update.
MFPRO+ News | May 10, 2024
HUD strengthens flood protection rules for new and rebuilt residential buildings
The U.S. Department of Housing and Urban Development (HUD) issued more stringent flood protection requirements for new and rebuilt homes that are developed with, or financed with, federal funds. The rule strengthens standards by increasing elevations and flood-proofing requirements of new properties in areas at risk of flooding.
Adaptive Reuse | May 9, 2024
Hotels now account for over one-third of adaptive reuse projects
For the first time ever, hotel to apartment conversion projects have overtaken office-to-residential conversions.
Mass Timber | May 8, 2024
Portland's Timberview VIII mass timber multifamily development will offer more than 100 affordable units
An eight-story, 72,000-sf mass timber apartment building in Portland, Ore., topped out this winter and will soon offer over 100 affordable units. The structure is the tallest affordable housing mass timber building and the first Type IV-C affordable housing building in the city.
MFPRO+ News | May 8, 2024
Multifamily rent growth approaches peak levels in April 2024
In its latest multifamily report, Yardi Matrix finds that the national average rent has increased for the second month in a row.
Senior Living Design | May 7, 2024
Living community opens for seniors seeking affordable housing
San Diego-based nonprofit affordable housing developer Community HousingWorks (CHW) celebrates the opening of Puesta del Sol Apartments, a new development with 59 apartments for adults 55 years and older.
Student Housing | May 3, 2024
Student housing construction dips in the first quarter of 2024
Investment in college dorms dipped slightly in the first quarter of 2024, but remains higher than a year ago.
Student Housing | May 1, 2024
Pfluger Architects unveils renovated student lounges at all-girls dormitory
In a step toward updating and modernizing on-campus housing to attract a range of students, Texas-based Pfluger Architects renovated the student lounges in Kinsolving Hall, a five-story, all-girls dormitory at The University of Texas at Austin initially built in 1958.



