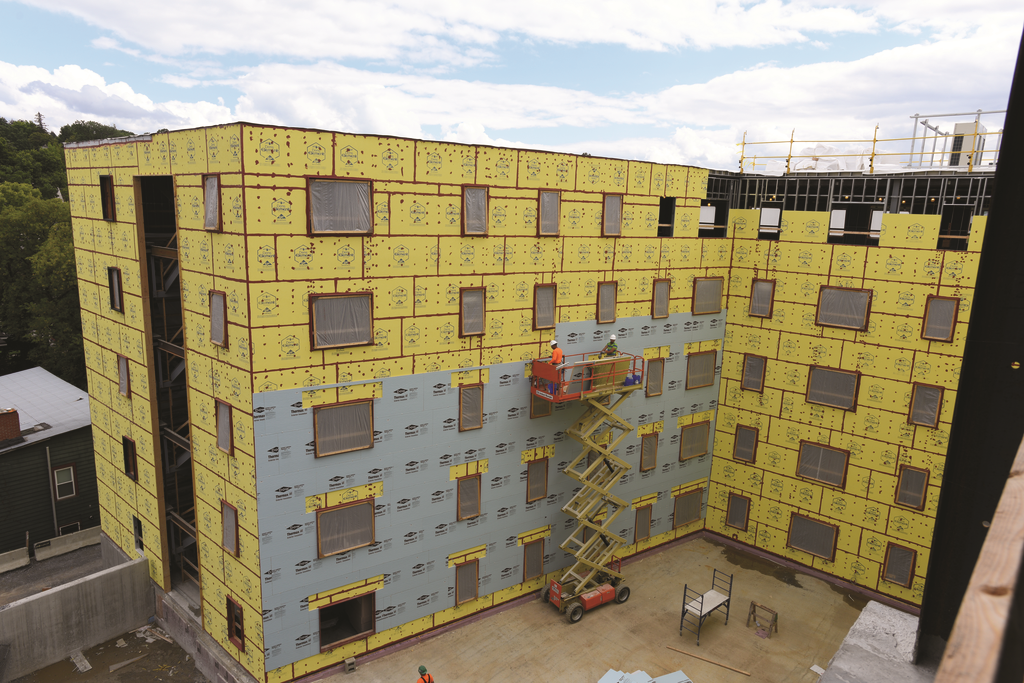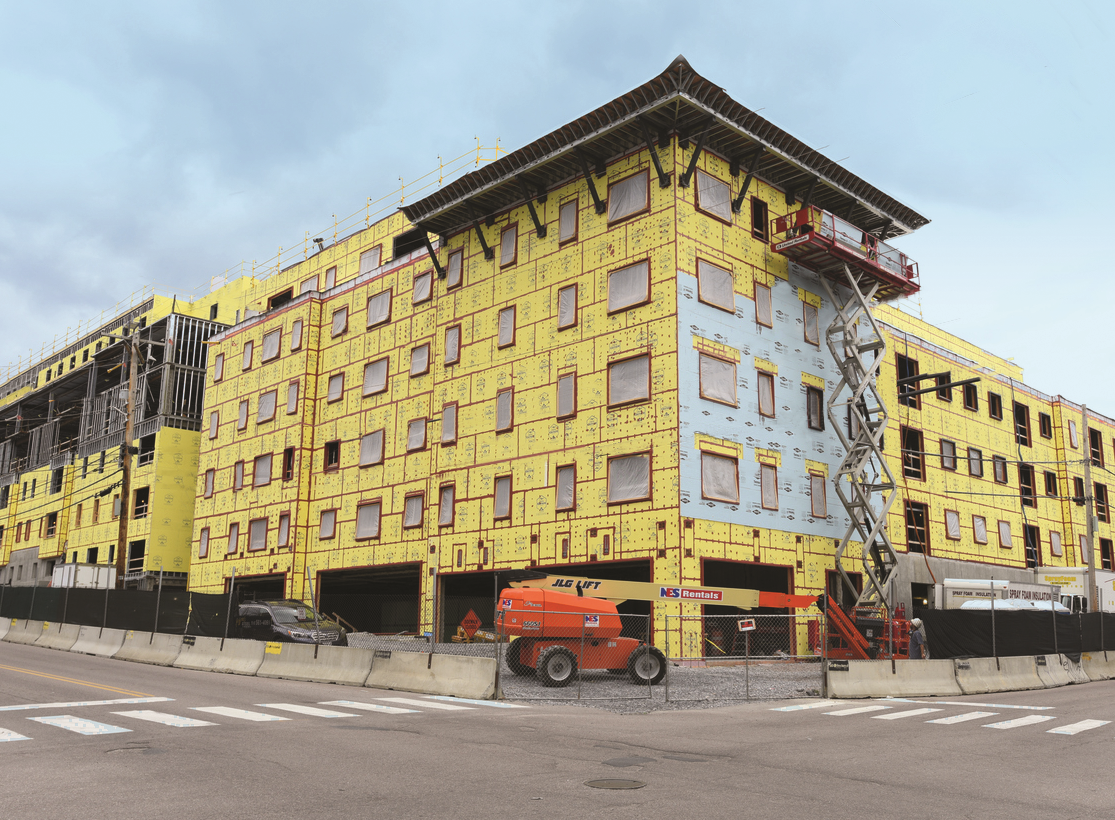On paper, it must have seemed like a perfect match. Champlain College needed more student housing, and in the middle of downtown Burlington, Vermont, there sat an aging, city-owned parking lot, ripe for replacement with a modern apartment building. The only problem was the central location. Overhead power lines, and buildings in close proximity meant that construction would have to occur in close quarters — a difficulty compounded by the building’s design, which includes 600 exterior windows.
General contractor HP Cummings Construction Company and sub-contractor Optimum Building Systems & Management, Inc. were staring down a difficult, time-consuming job, until GP Gypsum representative Kurt Ouellette proposed a solution: the DensElement™ Barrier System with AquaKOR™ Technology. Its proprietary formulation integrates the gypsum core and fiberglass mat into a hydrophobic, monolithic surface that blocks bulk water while allowing vapor to pass through. This unique design requires no separate WRB-AB, which simplifies installation — a major benefit when job site space is minimal.
“DensElement™ Barrier System streamlined and reduced installation time needed for sheathing and WRB-AB,” said Michael Hulbert, Senior Project Manager at HP Cummings Construction Company.

Brian Kelly, Estimator and Project Manager at Optimum Building Systems LLC, praised PROSOCO R-Guard® FastFlash® liquid flashing, which proved effective in sealing around all 600 exterior windows. “The general contractor felt the FastFlash® was easier to visually inspect versus peel-and-stick,” Kelly stated. “It conforms to the corners on openings and directional change with the wood bucks in the windows.”
According to Kelly, utilizing the DensElement™ Barrier System likely shaved two months off the installation. “It’s one and done,” he noted. “It’s a real time-saver, with cost savings to the owner and to everyone. We saved a significant amount of money, the owner was very happy, and they achieved what they wanted to achieve at a lower cost. It was a win-win for everyone.”
When it’s completed in the summer of 2018, the Eagle’s Landing Apartments will be the latest addition to the 140-year history of Champlain College. As a home for students who will grow into the future leaders of the world, it’s only fitting that construction of this building would demand modern ideas and novel technologies like the DensElement™ Barrier System.
To learn more about the DensElement™ Barrier System, visit DensElement.com.
Related Stories
| Aug 11, 2010
Glass Wall Systems Open Up Closed Spaces
Sectioning off large open spaces without making everything feel closed off was the challenge faced by two very different projects—one an upscale food market in Napa Valley, the other a corporate office in Southern California. Movable glass wall systems proved to be the solution in both projects.
| Aug 11, 2010
World's tallest all-wood residential structure opens in London
At nine stories, the Stadthaus apartment complex in East London is the world’s tallest residential structure constructed entirely in timber and one of the tallest all-wood buildings on the planet. The tower’s structural system consists of cross-laminated timber (CLT) panels pieced together to form load-bearing walls and floors. Even the elevator and stair shafts are constructed of prefabricated CLT.
| Aug 11, 2010
Platinum Award: The Handmade Building
When Milwaukee's City Hall was completed in 1896, it was, at 394 feet in height, the third-tallest structure in the United States. Designed by Henry C. Koch, it was a statement of civic pride and a monument to Milwaukee's German heritage. It was placed on the National Register of Historic Places in 1973 and designated a National Historic Landmark in 2005.
| Aug 11, 2010
Special Recognition: Kingswood School Bloomfield Hills, Mich.
Kingswood School is perhaps the best example of Eliel Saarinen's work in North America. Designed in 1930 by the Finnish-born architect, the building was inspired by Frank Lloyd Wright's Prairie Style, with wide overhanging hipped roofs, long horizontal bands of windows, decorative leaded glass doors, and asymmetrical massing of elements.







