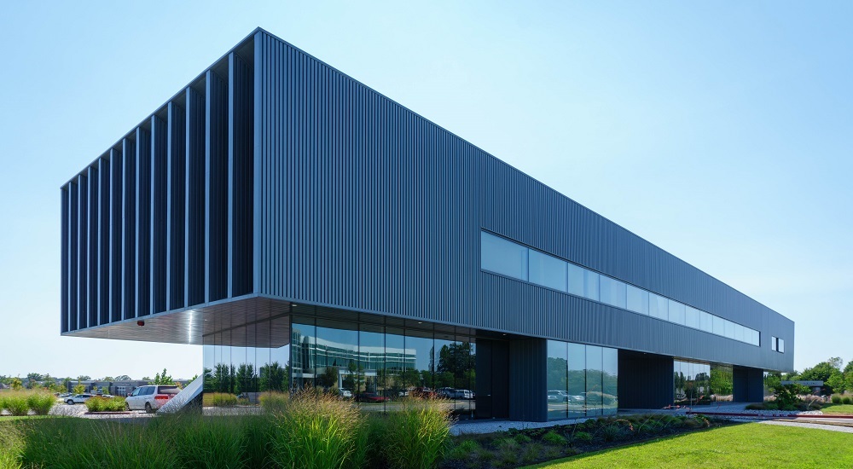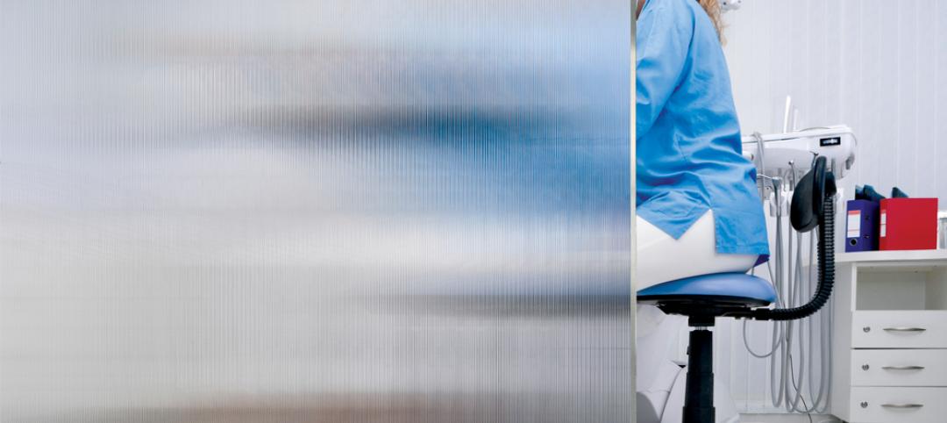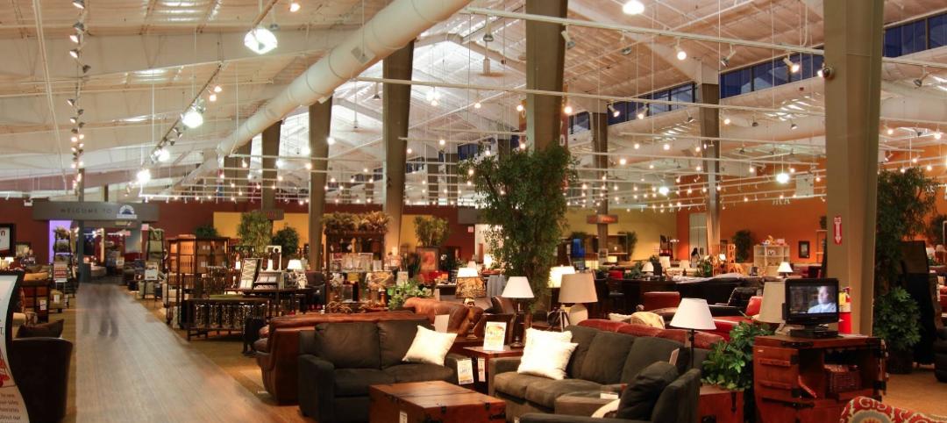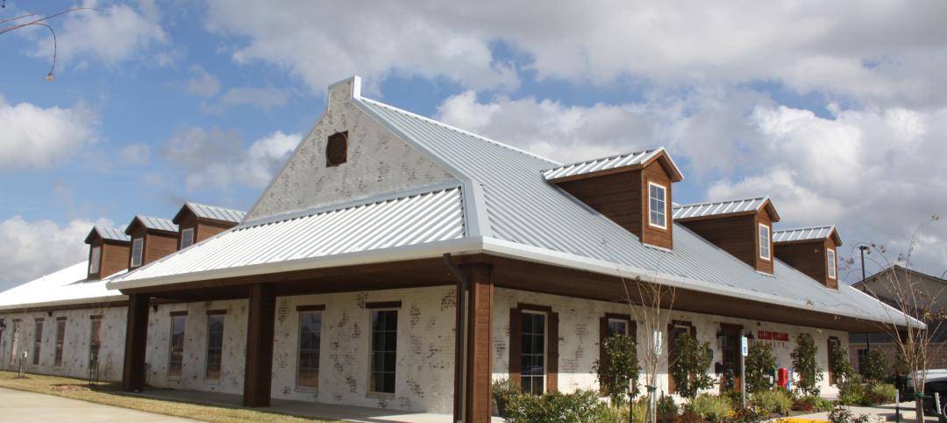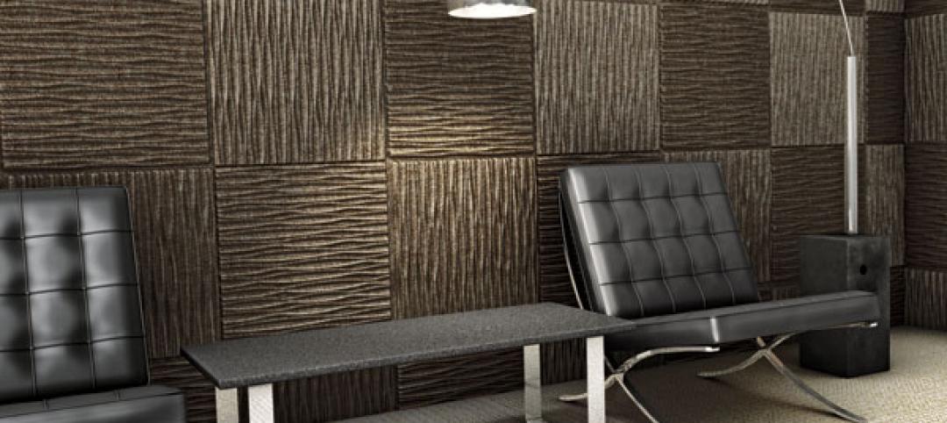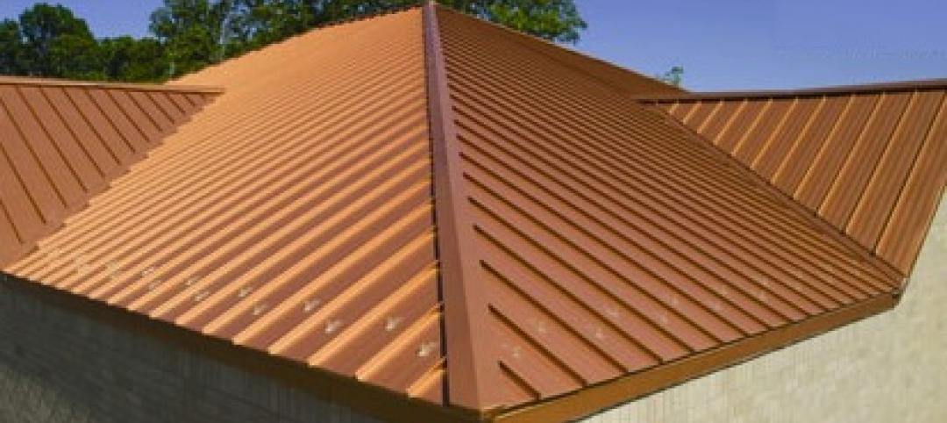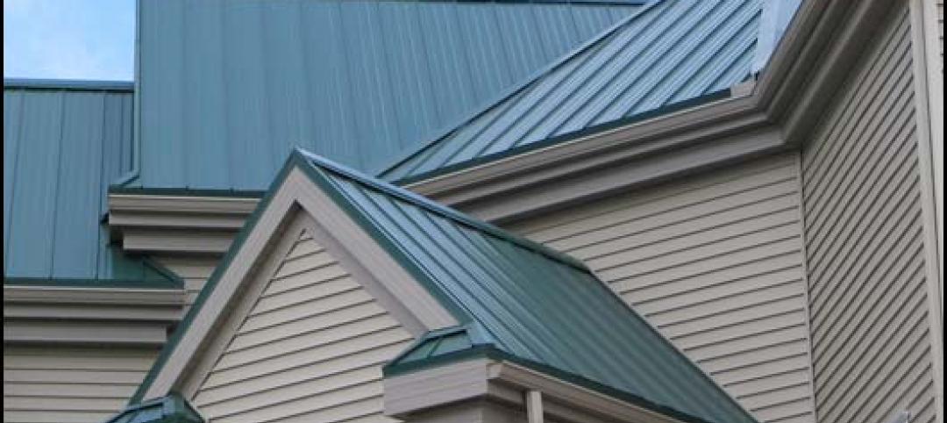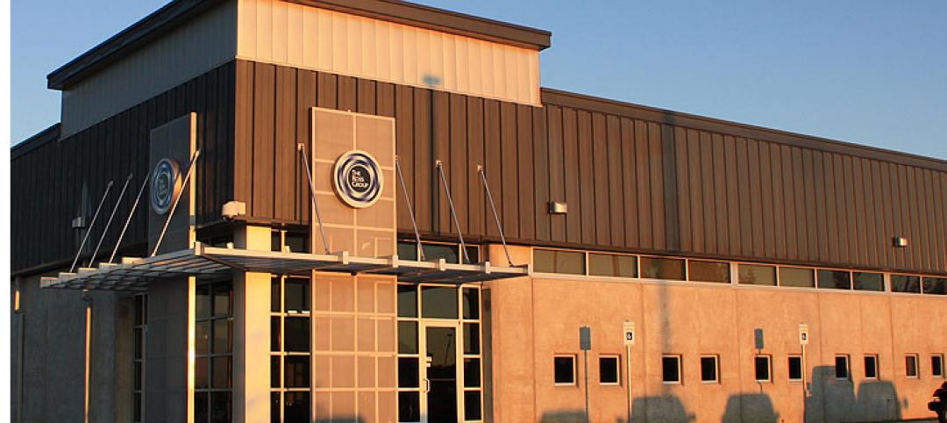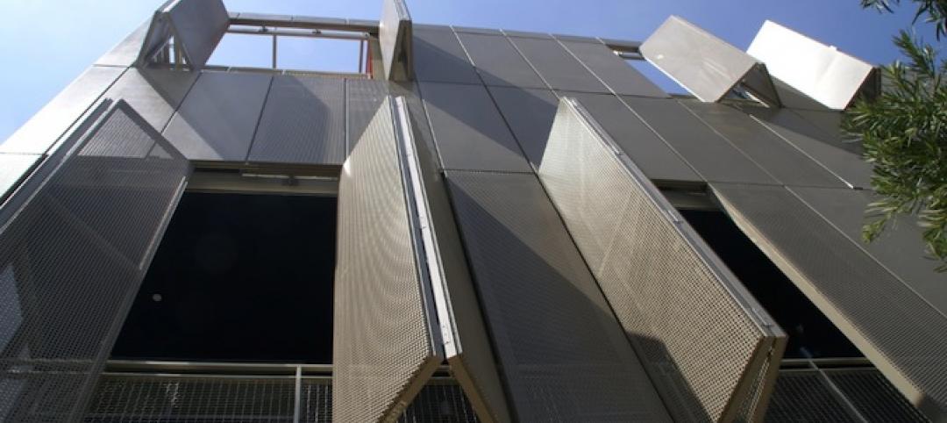When Dr. Bryan Harvey of Pediatric Workplaces LLC first envisioned blueprints for his new medical office in Northwest Arkansas, he wanted to create a strong presence and unique identity for his practice. As a pediatrician, Dr. Harvey hoped to incorporate bold shapes and the use of color to resonate with children who would be visiting. As for the architecture, he intended for it to represent a place of wellness, while also serving as an efficient workplace for personnel to interact with patients and guests of all ages.
To help it stand out as a local landmark, Harvey Pediatric Clinic was designed with a long architectural layout featuring large contrasting metal forms and a custom crimson-color ribbed metal exterior on the south side. It also includes customized office spaces and areas designed to increase the amount of natural light that enters the building.
 The Fluropon® family of coatings provide high-quality UV protection and outstanding color retention to the Harvey Pediatric building – whose custom-colored metal panel side faces south. Fluropon coatings are available in special effects, low-gloss formulations, and a wide range of color options.
The Fluropon® family of coatings provide high-quality UV protection and outstanding color retention to the Harvey Pediatric building – whose custom-colored metal panel side faces south. Fluropon coatings are available in special effects, low-gloss formulations, and a wide range of color options.
Truly a collaborative effort, Marlon Blackwell Architects, of Fayetteville, AR partnered with General Contractor and Metal Installer SSI Inc., of Fort Smith, AR to construct the clinic.
Project Architect, Justin Hershberger said Dr. Harvey tasked him to create a medical building different than the standard facility that would provide an impactful presence to the local landscape.
“We wanted to create a singular figure to give the building and the clinic a unique identity,” Hershberger said. “In a way, the final design harkens back to the rural structures like barns and silos that used to be in the landscape. It has definitely become a landmark in the area.”
The ribbed wall panels that make up a majority of the building exterior were manufactured by Morin Corporation, a Kingspan Group Company, and the metal was coated with Sherwin-Williams Coil Coatings. J. D. Day & Company worked with the architects as a representative on behalf of the metal manufacturer.
Sherwin-Williams Fluropon® 70% PVDF Architectural coatings systems were a natural choice for this type of project to provide the outstanding colors, Hacienda Tile and Weathered Zinc, along with durability and protection for the metal wall panels.
As for the Hacienda Tile custom color choice, the building owner was intentional about the selection in hopes that it would make a statement. “Dr. Harvey wanted it to stand out amongst the other buildings and be a focal point,” said Misty Ross, Harvey Pediatric Clinic Administrator. “Yet he wanted it to be appealing on the eye as well.”
 Harvey Pediatric Clinic in Rogers, Arkansas features unique ribbed metal wall panels coated in Sherwin-Williams Fluropon® Classic SR coating in custom color Hacienda Tile.
Harvey Pediatric Clinic in Rogers, Arkansas features unique ribbed metal wall panels coated in Sherwin-Williams Fluropon® Classic SR coating in custom color Hacienda Tile.
“The red mica coating is really incredible and offers a lot of variation,” Hershberger added. “With sunrise and sunset, it picks up really unique colors throughout the day – and the shade changes with the sun. The mica was really important to us to give us that look throughout the day and even through the changing seasons.”
The north side of the building’s ribbed panels feature the two-coat Fluropon® Classic II PVDF system applied in the Weathered Zinc grey hue. “When the sun sets in the summer months, the Weathered Zinc mica on the north side and soffits really stands out,” said Hershberger. “The sun gets low and washes across that side and adds some great color to it.”
“I think this project has really raised the bar – it is a progressive building for a progressive client. Dr. Harvey focuses on whole child development and the building resonates with that idea,” Hershberger concluded. “I’m most proud of how well all the design and architectural elements work for them and serve their needs, while still making a strong statement.”
Related Stories
| Dec 10, 2013
16 great solutions for architects, engineers, and contractors
From a crowd-funded smart shovel to a why-didn’t-someone-do-this-sooner scheme for managing traffic in public restrooms, these ideas are noteworthy for creative problem-solving. Here are some of the most intriguing innovations the BD+C community has brought to our attention this year.
| Nov 27, 2013
Wonder walls: 13 choices for the building envelope
BD+C editors present a roundup of the latest technologies and applications in exterior wall systems, from a tapered metal wall installation in Oklahoma to a textured precast concrete solution in North Carolina.
Sponsored | | Nov 20, 2013
Four faces of curb appeal
The Furniture Row retail center in Charlotte, N.C., incorporates four specialty stores in a distinctive, efficient structure.
| Nov 18, 2013
The builder’s building
Versatility topped Ron Cleveland’s list of priorities when he and his wife decided to construct a new building in Beaumont, Texas, to accommodate the two businesses they jointly own. Cleveland also wanted to create a structure that would serve as an effective marketing tool for his construction firm. An 11,526-sf custom metal office building met both goals.
| Nov 15, 2013
Metal makes its mark on interior spaces
Beyond its long-standing role as a preferred material for a building’s structure and roof, metal is making its mark on interior spaces as well.
| Oct 30, 2013
Metal roof design tips: The devil is in the details
This AIA/CES-approved presentation provides information regarding proper design to prevent possible infiltration from the roof system into the building. It also works as a guide when designing a roof to allow for proper water runoff.
| Oct 28, 2013
Metal roofs are topping more urban dwellings
Given their durability and ease of use, metal roofs have been a common feature on rural houses for decades. Now they’re becoming an increasingly popular choice on urban dwellings as well.
| Oct 23, 2013
Some lesser-known benefits of metal buildings
While the durability of metal as a construction material is widely recognized, some of its other advantages are less commonly acknowledged and appreciated.
| Oct 18, 2013
Researchers discover tension-fusing properties of metal
When a group of MIT researchers recently discovered that stress can cause metal alloy to fuse rather than break apart, they assumed it must be a mistake. It wasn't. The surprising finding could lead to self-healing materials that repair early damage before it has a chance to spread.
Building Enclosure Systems | Mar 13, 2013
5 novel architectural applications for metal mesh screen systems
From folding façades to colorful LED displays, these fantastical projects show off the architectural possibilities of wire mesh and perforated metal panel technology.


