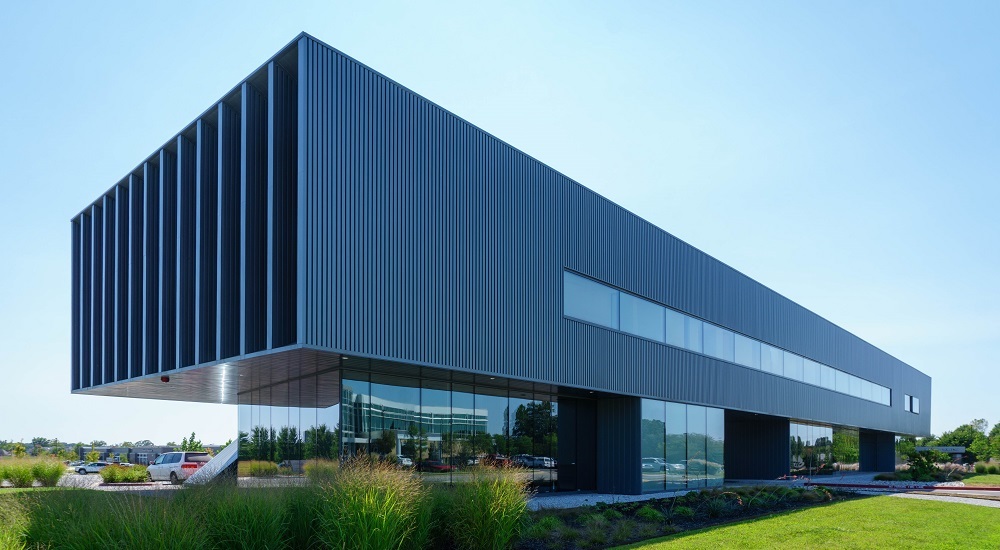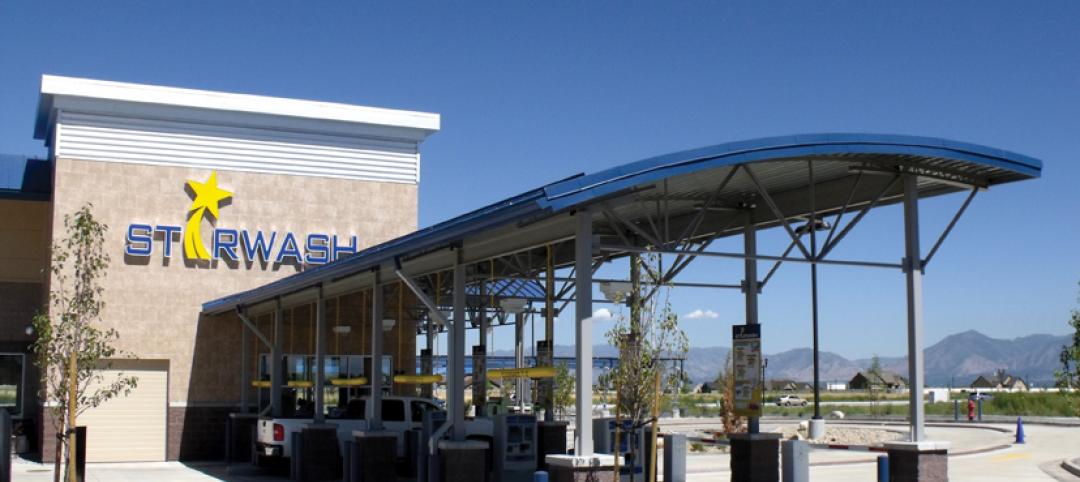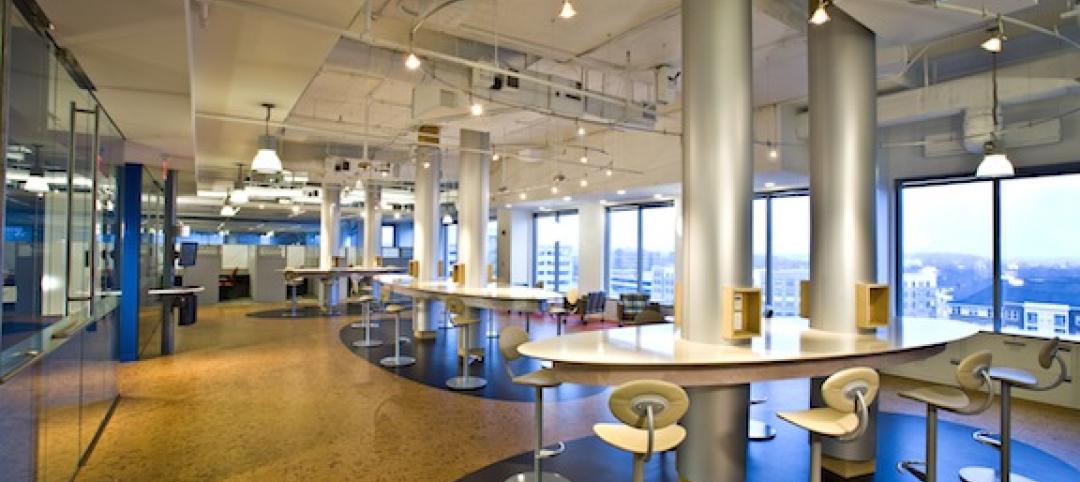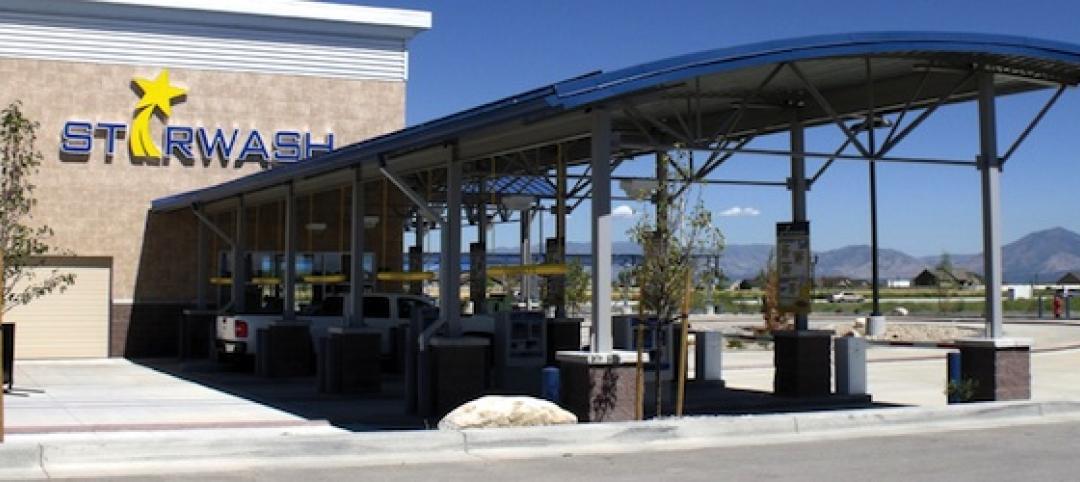When Dr. Bryan Harvey of Pediatric Workplaces LLC first envisioned blueprints for his new medical office in Northwest Arkansas, he wanted to create a strong presence and unique identity for his practice. As a pediatrician, Dr. Harvey hoped to incorporate bold shapes and the use of color to resonate with children who would be visiting. As for the architecture, he intended for it to represent a place of wellness, while also serving as an efficient workplace for personnel to interact with patients and guests of all ages.
To help it stand out as a local landmark, Harvey Pediatric Clinic was designed with a long architectural layout featuring large contrasting metal forms and a custom crimson-color ribbed metal exterior on the south side. It also includes customized office spaces and areas designed to increase the amount of natural light that enters the building.
 The Fluropon® family of coatings provide high-quality UV protection and outstanding color retention to the Harvey Pediatric building – whose custom-colored metal panel side faces south. Fluropon coatings are available in special effects, low-gloss formulations, and a wide range of color options.
The Fluropon® family of coatings provide high-quality UV protection and outstanding color retention to the Harvey Pediatric building – whose custom-colored metal panel side faces south. Fluropon coatings are available in special effects, low-gloss formulations, and a wide range of color options.
Truly a collaborative effort, Marlon Blackwell Architects, of Fayetteville, AR partnered with General Contractor and Metal Installer SSI Inc., of Fort Smith, AR to construct the clinic.
Project Architect, Justin Hershberger said Dr. Harvey tasked him to create a medical building different than the standard facility that would provide an impactful presence to the local landscape.
“We wanted to create a singular figure to give the building and the clinic a unique identity,” Hershberger said. “In a way, the final design harkens back to the rural structures like barns and silos that used to be in the landscape. It has definitely become a landmark in the area.”
The ribbed wall panels that make up a majority of the building exterior were manufactured by Morin Corporation, a Kingspan Group Company, and the metal was coated with Sherwin-Williams Coil Coatings. J. D. Day & Company worked with the architects as a representative on behalf of the metal manufacturer.
Sherwin-Williams Fluropon® 70% PVDF Architectural coatings systems were a natural choice for this type of project to provide the outstanding colors, Hacienda Tile and Weathered Zinc, along with durability and protection for the metal wall panels.
As for the Hacienda Tile custom color choice, the building owner was intentional about the selection in hopes that it would make a statement. “Dr. Harvey wanted it to stand out amongst the other buildings and be a focal point,” said Misty Ross, Harvey Pediatric Clinic Administrator. “Yet he wanted it to be appealing on the eye as well.”
 Harvey Pediatric Clinic in Rogers, Arkansas features unique ribbed metal wall panels coated in Sherwin-Williams Fluropon® Classic SR coating in custom color Hacienda Tile.
Harvey Pediatric Clinic in Rogers, Arkansas features unique ribbed metal wall panels coated in Sherwin-Williams Fluropon® Classic SR coating in custom color Hacienda Tile.
“The red mica coating is really incredible and offers a lot of variation,” Hershberger added. “With sunrise and sunset, it picks up really unique colors throughout the day – and the shade changes with the sun. The mica was really important to us to give us that look throughout the day and even through the changing seasons.”
The north side of the building’s ribbed panels feature the two-coat Fluropon® Classic II PVDF system applied in the Weathered Zinc grey hue. “When the sun sets in the summer months, the Weathered Zinc mica on the north side and soffits really stands out,” said Hershberger. “The sun gets low and washes across that side and adds some great color to it.”
“I think this project has really raised the bar – it is a progressive building for a progressive client. Dr. Harvey focuses on whole child development and the building resonates with that idea,” Hershberger concluded. “I’m most proud of how well all the design and architectural elements work for them and serve their needs, while still making a strong statement.”
Related Stories
| Apr 5, 2011
SSPC, AISC announce joint standard for paint shop certification
SSPC: The Society for Protective Coatings and the American Institute of Steel Construction (AISC) are pleased to announce a joint certification standard for shop application of protective coatings. The standard, "Certification Standard for Shop Application of Complex Protective Coating Systems," describes requirements for certification of firms that shop apply complex painting systems.
| Mar 10, 2011
Steel Joists Clean Up a Car Wash’s Carbon Footprint
Open-web bowstring trusses and steel joists give a Utah car wash architectural interest, reduce its construction costs, and help green a building type with a reputation for being wasteful.
| Mar 8, 2011
ThyssenKrupp Nirosta, Christian Pohl GmbH supply stainless steel to One World Trade Center
Corners of the One World Trade Center 's facade will be edged with stainless steel made in Germany. ThyssenKrupp Nirosta (Krefeld) produced the material at its Dillenburg plant using a customized rolling and heat-treatment process. Partner company Christian Pohl GmbH (Cologne) fabricated the material into complex facade elements for the corners of the New York City skyscraper.
| Feb 22, 2011
Military tests show copper increases HVAC efficiency, reduces odors
Recent testing, which is being funded by the Department of Defense, is taking place in military barracks at Fort Jackson, South Carolina. Side-by-side comparisons demonstrate that air conditioning units made with copper suppress the growth of bacteria, mold, and mildew that cause odors and reduce system energy efficiency.
| Dec 17, 2010
Gemstone-inspired design earns India’s first LEED Gold for a hotel
The Park Hotel Hyderabad in Hyderabad, India, was designed by Skidmore, Owings & Merrill to combine inspirations from the region’s jewelry-making traditions with sustainable elements.
| Dec 7, 2010
Product of the Week: Petersen Aluminum’s column covers used in IBM’S new offices
IBM’s new offices at Dulles Station West in Herndon, Va., utilized Petersen’s PAC-1000 F Flush Series column covers. The columns are within the office’s Mobility Area, which is designed for a mobile workforce looking for quick in-and-out work space. The majority of workspaces in the office are unassigned and intended to be used on a temporary basis.
| Nov 5, 2010
New Millennium’s Gary Heasley on BIM, LEED, and the nonresidential market
Gary Heasley, president of New Millennium Building Systems, Fort Wayne, Ind., and EVP of its parent company, Steel Dynamics, Inc., tells BD+C’s Robert Cassidy about the Steel Joist Manufacturer’s westward expansion, its push to create BIM tools for its products, LEED, and the outlook for the nonresidential construction market.
| Oct 11, 2010
MBMA Releases Fire Resistance Design Guide for metal building systems
The Metal Building Manufacturers Association (MBMA) announces the release of the 2010 Fire Resistance Design Guide for Metal Building Systems. The guide provides building owners, architects, engineers, specifiers, fire marshals, building code officials, contractors, product vendors, builders and metal building manufacturers information on how to effectively meet fire resistance requirements of a project with metal building systems.
| Sep 13, 2010
7 Ways to Economize on Steel Buildings
Two veteran structural engineers give you the lowdown on how to trim costs the next time you build with steel.












