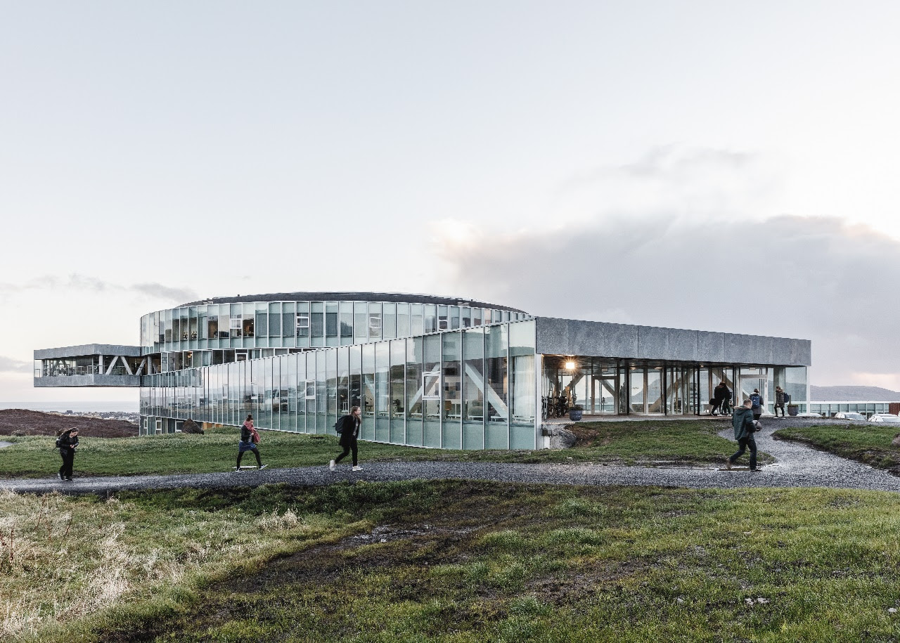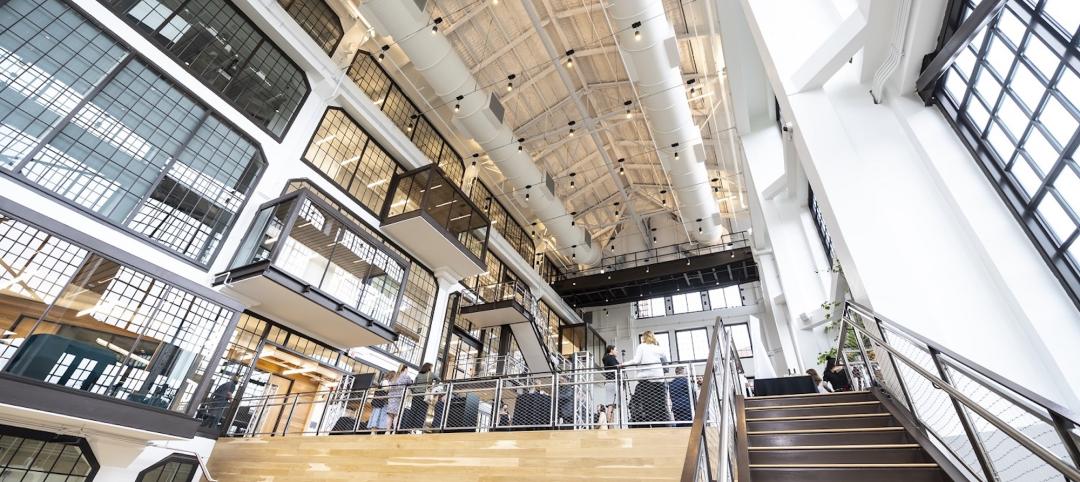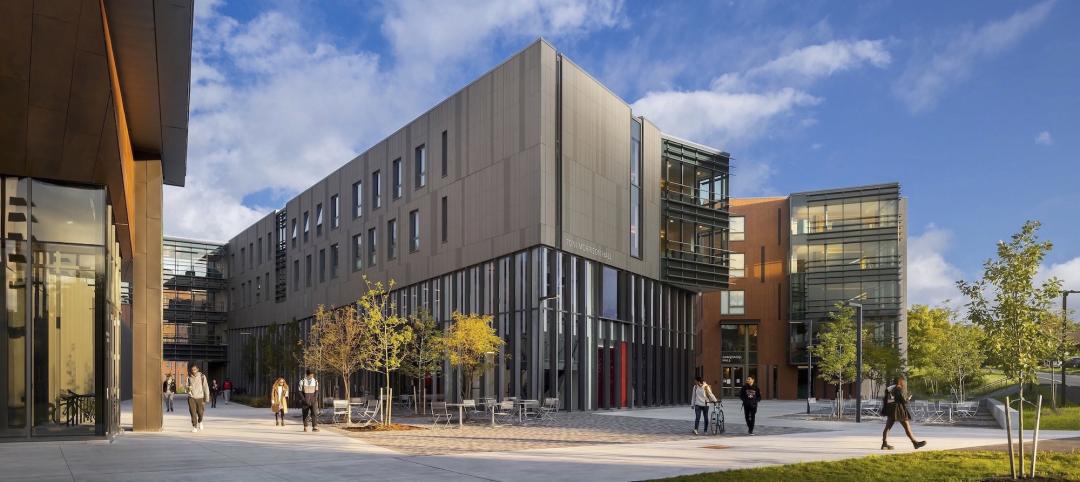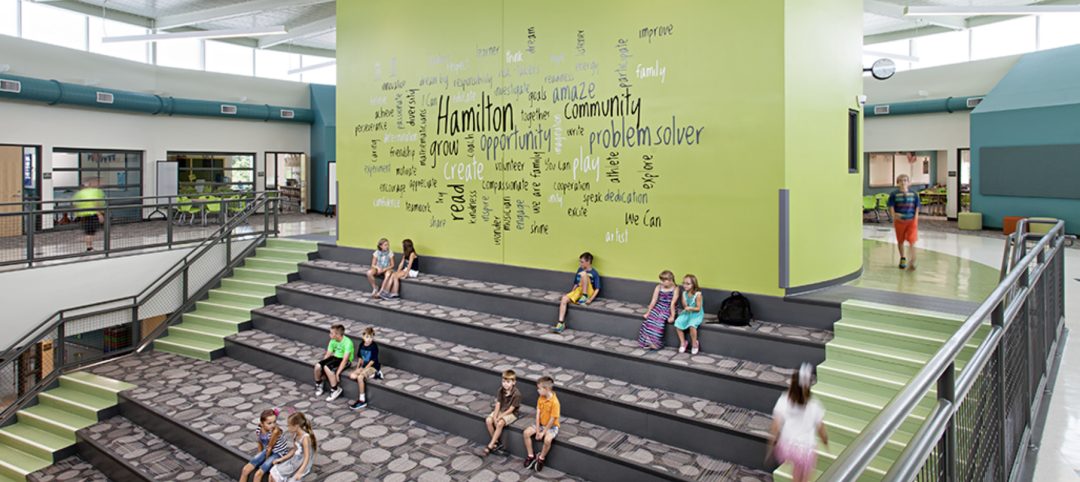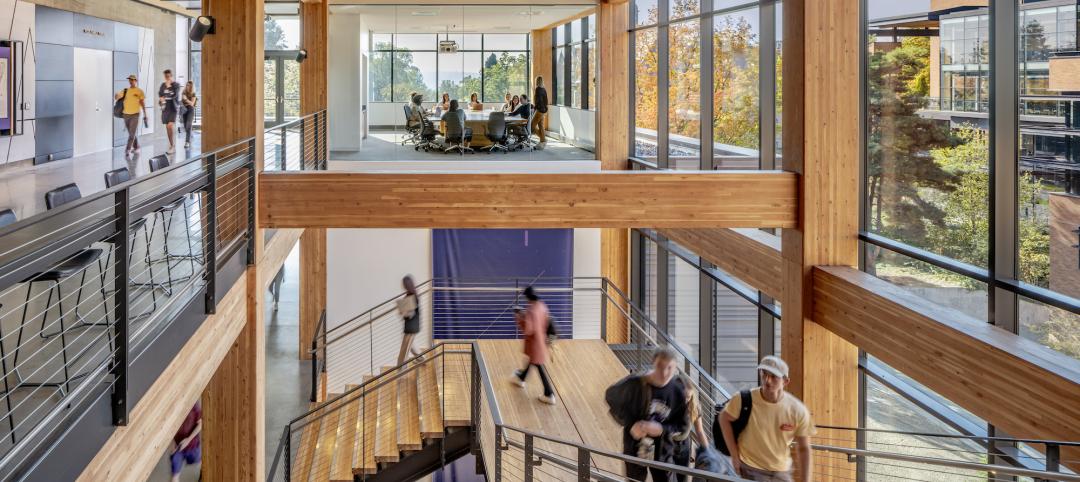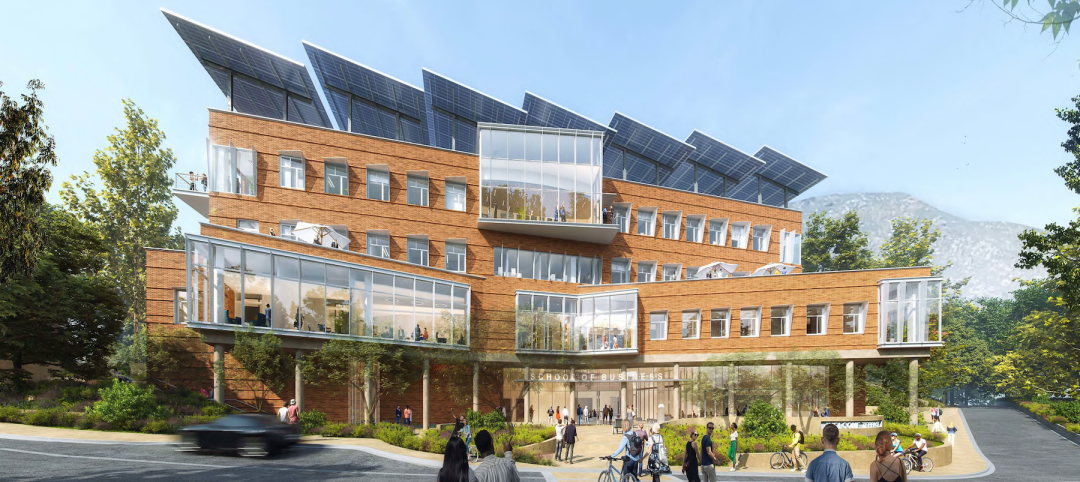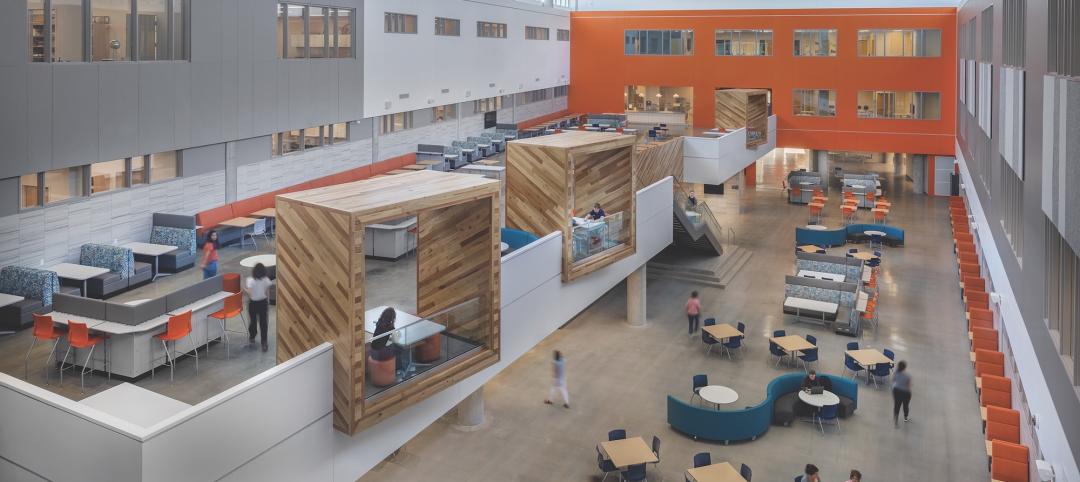Planners in China, Dubai, United Arab Emirates and other spots worldwide that have not been known in modern times for their stunning architecture, are changing how the world perceives their nations and towns. Through eye-catching, architectural principals-defying structures, these spots and other more remote ones are becoming destination points for architecture.
So, move over UAE, with your tall skyscrapers housing financial companies and your sleek urban spots. Make room for the newest, shiniest architectural gem—the Glasir-Torshavn College school building complex, in the Faroe Islands.
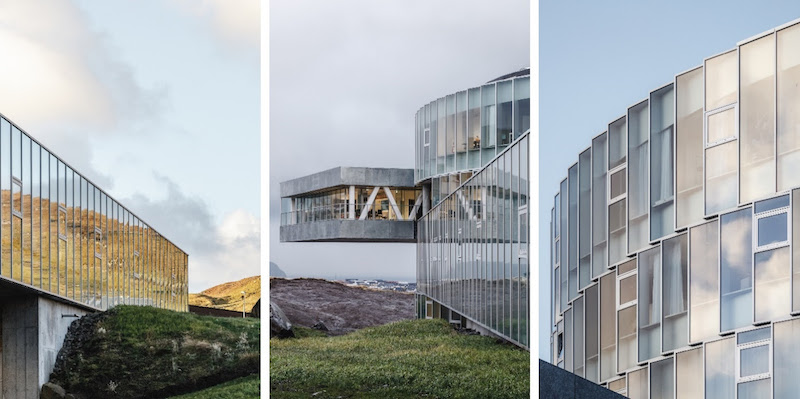
“This building gives us all the conditions we need to succeed. It is now our responsibility to get as much as possible from this fantastic environment. We are certain that our new surroundings will have a great impact on how teachers will teach and how students will learn,” says Bogi Bech, CEO, Glasir.
The 206,000-sf vortex-shaped education center connects three schools under one roof. Set on a hillside by the Atlantic Ocean, the building brings together the Faroe Islands Gymnasium, Tórshavn Technical College and the Business College. Bjarke Ingels Group won the design competition, along with Lemming & Eriksson, Fuglark Architects, Sámal Johannesen, Martin E. Leo and KJ Elrad.
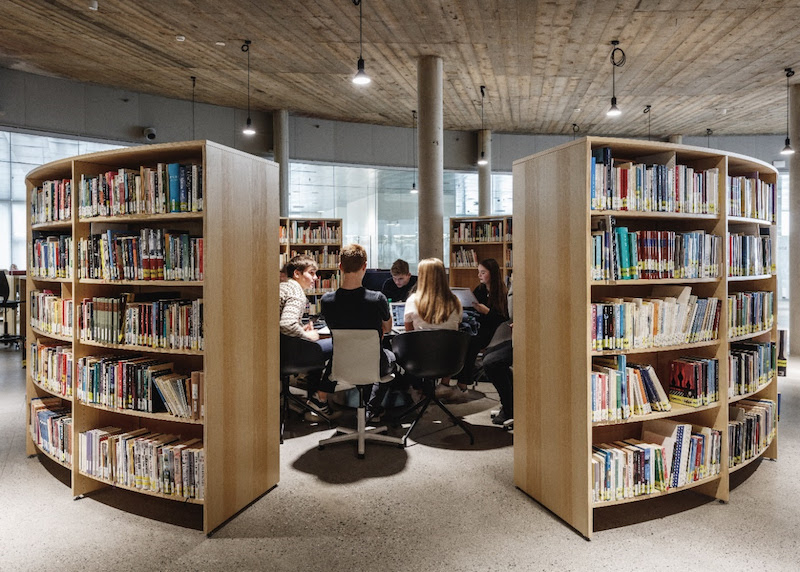
See Also: Bjarke Ingels Group creates 66 homes for low-income citizens in Copenhagen
Glasir officials said the idea behind the design concept was to retain the separate identities of the schools while fostering collaboration. The structure is meant to be an incubator for innovation.
The new building is comprised of a stack of five separate floors that wrap around a central courtyard. The building is designed as if it were a vortex, with each level opening and the top levels radiating outwards.
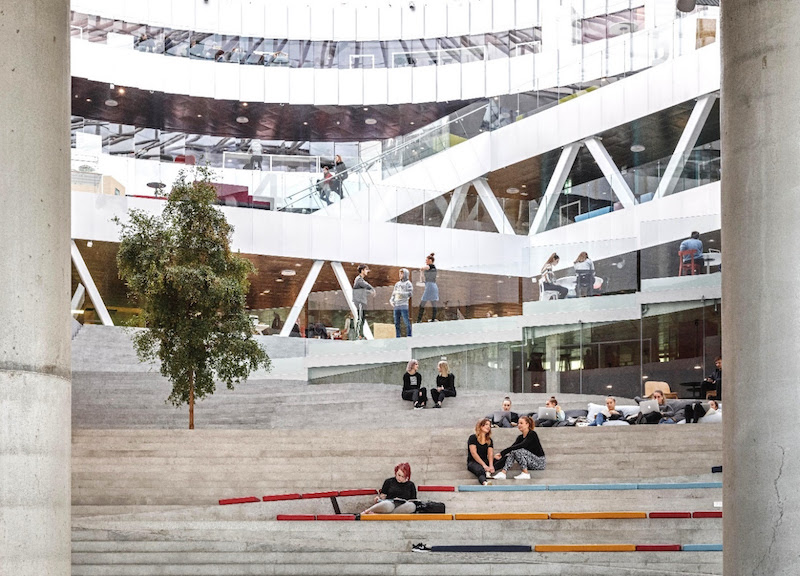
Part of the point is to connect the students, academics, the school building complex, and wind-swept, seabird-filled picturesque Faroese landscape. The islands are a destination point for bird-watchers and other nature lovers. And now, perhaps, for even more lovers of learning.
"Inspired by the dramatic Faroese topography, Glasir is designed like a landscape for learning: the central space of the school is conceived as a topographical interpretation of the natural landscape — a continuous terraced terrain with steps and staircases that connect across several levels and merge the multistory building into a single entity," says Bjarke Ingels, Founder & Creative Director, BIG-Bjarke Ingels Group.
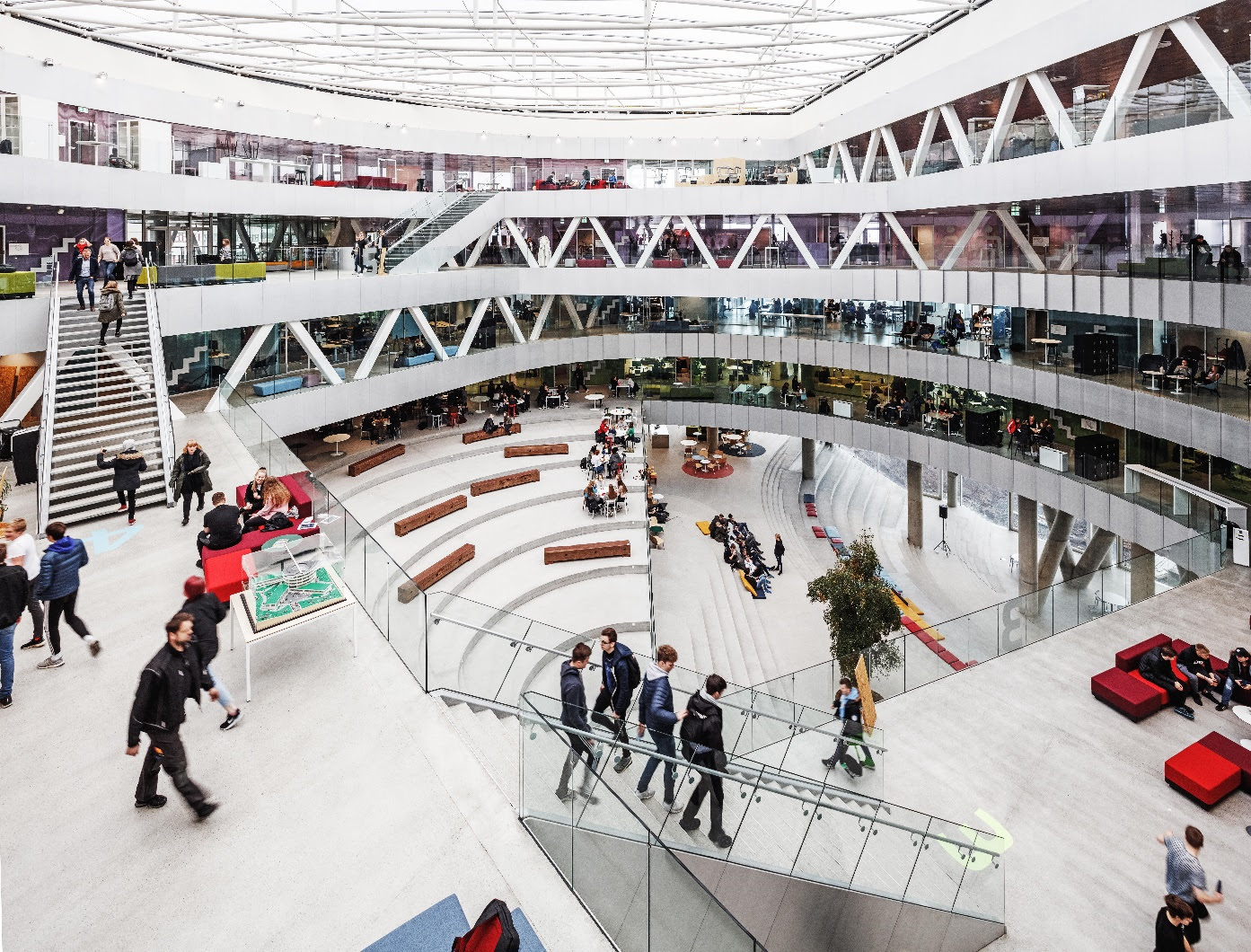
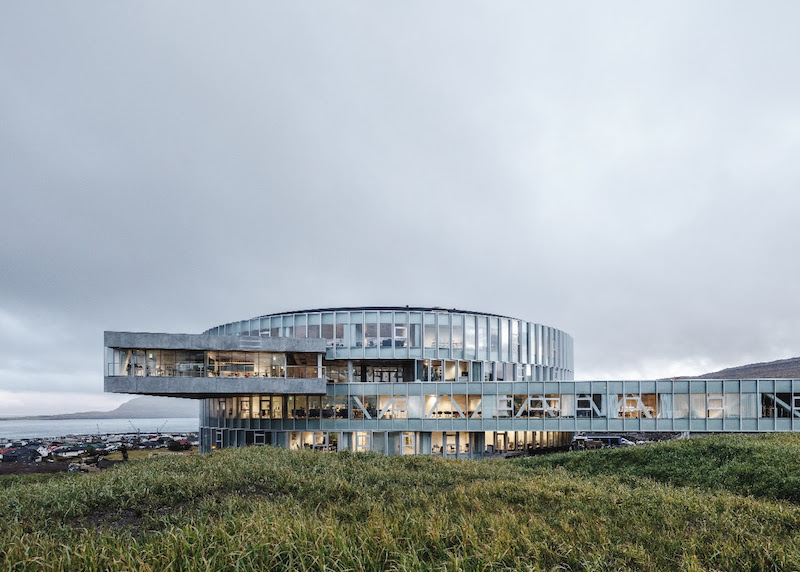
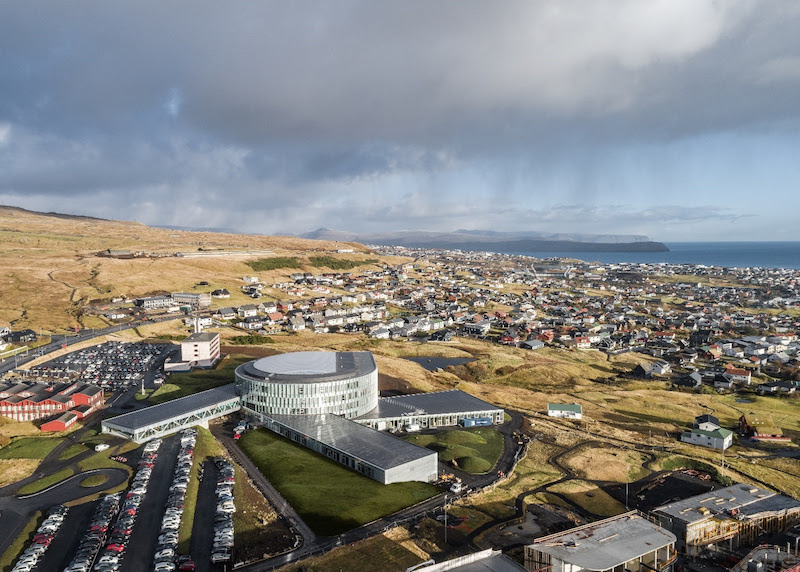
Related Stories
Adaptive Reuse | Dec 21, 2022
University of Pittsburgh reinvents century-old Model-T building as a life sciences research facility
After opening earlier this year, The Assembly recently achieved LEED Gold certification, aligning with the school’s and community’s larger sustainability efforts.
Sponsored | Resiliency | Dec 14, 2022
Flood protection: What building owners need to know to protect their properties
This course from Walter P Moore examines numerous flood protection approaches and building owner needs before delving into the flood protection process. Determining the flood resilience of a property can provide a good understanding of risk associated costs.
HVAC | Dec 13, 2022
Energy Management Institute launches online tool to connect building owners with HVAC contractors
The National Energy Management Institute Inc. (NEMI) along with the Biden administration’s Better Air in Buildings website have rolled out a resource to help building owners and managers, school districts, and other officials find HVAC contractors.
Student Housing | Dec 7, 2022
Cornell University builds massive student housing complex to accommodate planned enrollment growth
In Ithaca, N.Y., Cornell University has completed its North Campus Residential Expansion (NCRE) project. Designed by ikon.5 architects, the 776,000-sf project provides 1,200 beds for first-year students and 800 beds for sophomore students. The NCRE project aimed to accommodate the university’s planned growth in student enrollment while meeting its green infrastructure standards. Cornell University plans to achieve carbon neutrality by 2035.
University Buildings | Dec 5, 2022
Florida Polytechnic University unveils its Applied Research Center, furthering its mission to provide STEM education
In Lakeland, Fla., located between Orlando and Tampa, Florida Polytechnic University unveiled its new Applied Research Center (ARC). Designed by HOK and built by Skanska, the 90,000-sf academic building houses research and teaching laboratories, student design spaces, conference rooms, and faculty offices—furthering the school’s science, technology, engineering, and mathematics (STEM) mission.
Education Facilities | Nov 30, 2022
10 ways to achieve therapeutic learning environments
Today’s school should be much more than a place to learn—it should be a nurturing setting that celebrates achievements and responds to the challenges of many different users.
K-12 Schools | Nov 30, 2022
School districts are prioritizing federal funds for air filtration, HVAC upgrades
U.S. school districts are widely planning to use funds from last year’s American Rescue Plan (ARP) to upgrade or improve air filtration and heating/cooling systems, according to a report from the Center for Green Schools at the U.S. Green Building Council. The report, “School Facilities Funding in the Pandemic,” says air filtration and HVAC upgrades are the top facility improvement choice for the 5,004 school districts included in the analysis.
University Buildings | Nov 13, 2022
University of Washington opens mass timber business school building
Founders Hall at the University of Washington Foster School of Business, the first mass timber building at Seattle campus of Univ. of Washington, was recently completed. The 84,800-sf building creates a new hub for community, entrepreneurship, and innovation, according the project’s design architect LMN Architects.
University Buildings | Nov 2, 2022
New Univ. of Calif. Riverside business school building will support hybrid learning
A design-build partnership of Moore Ruble Yudell and McCarthy Building Companies will collaborate on a new business school building at the University of California at Riverside.
K-12 Schools | Nov 1, 2022
Safety is the abiding design priority for K-12 schools
With some exceptions, architecture, engineering, and construction firms say renovations and adaptive reuse make up the bulk of their work in the K-12 schools sector.


