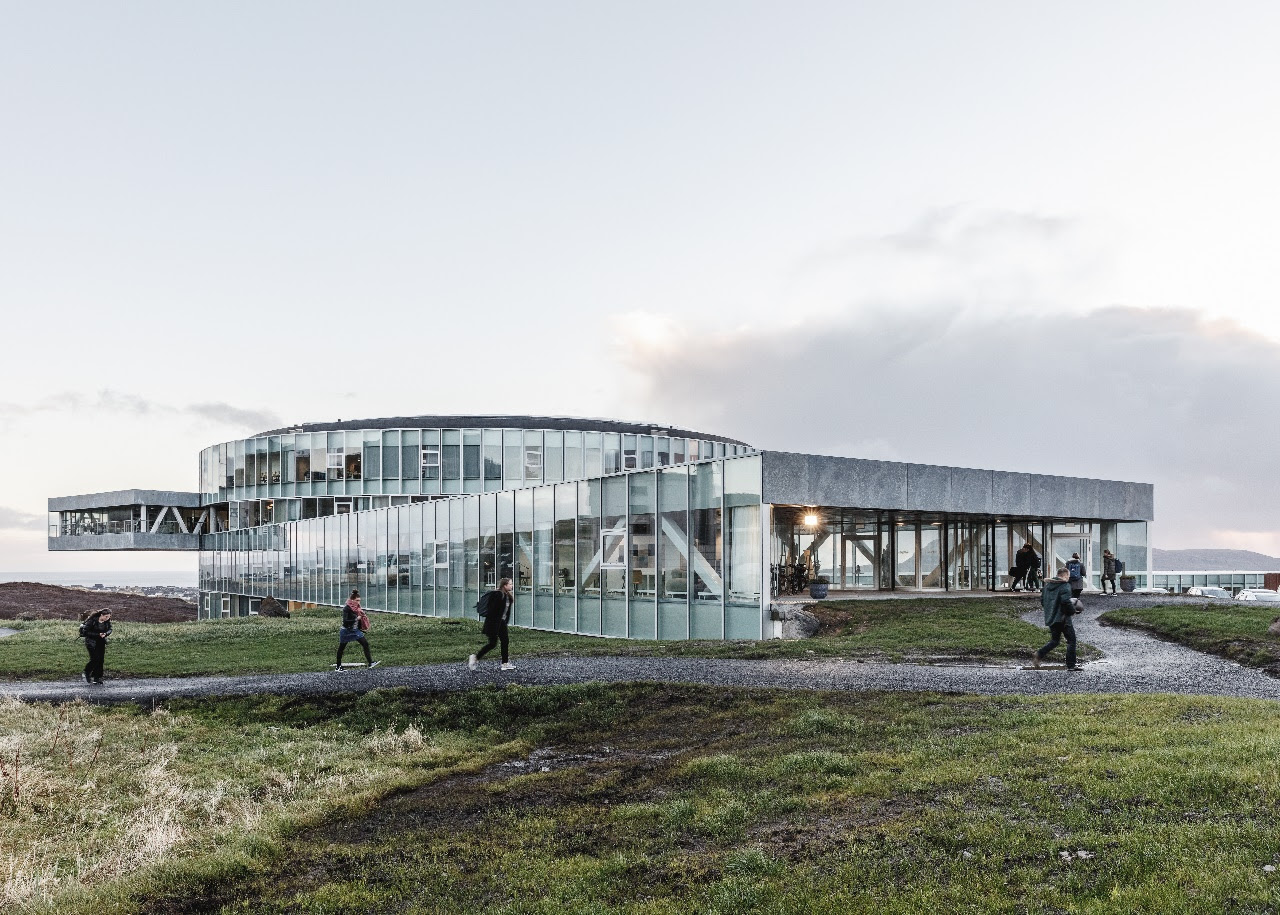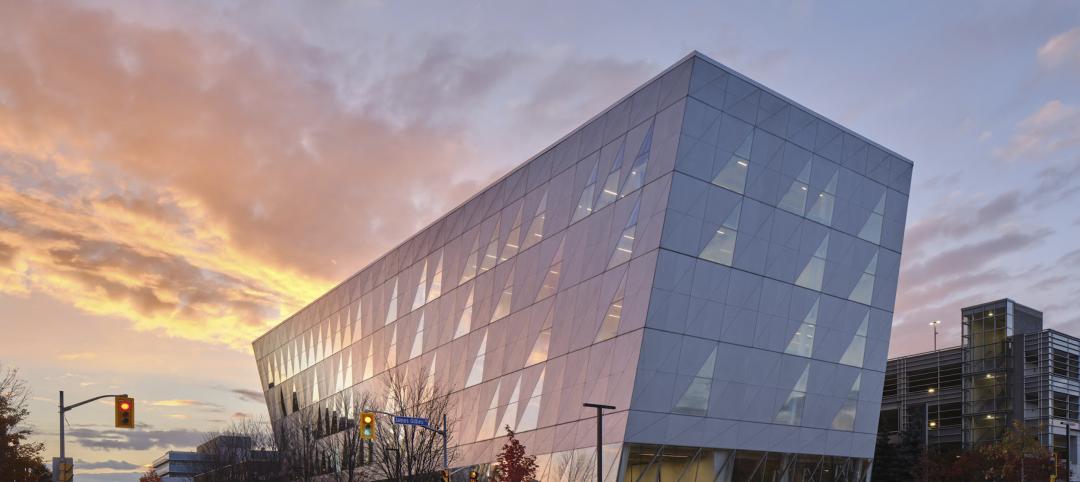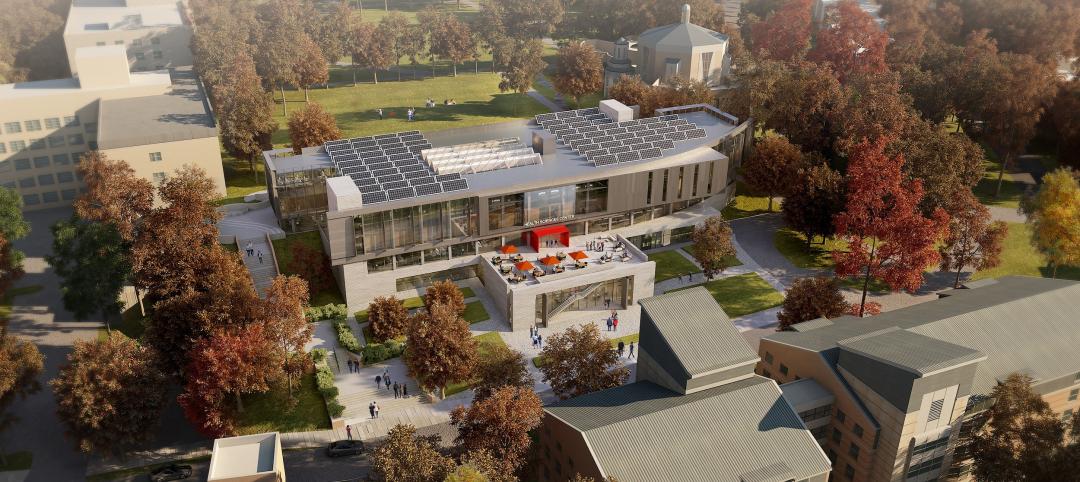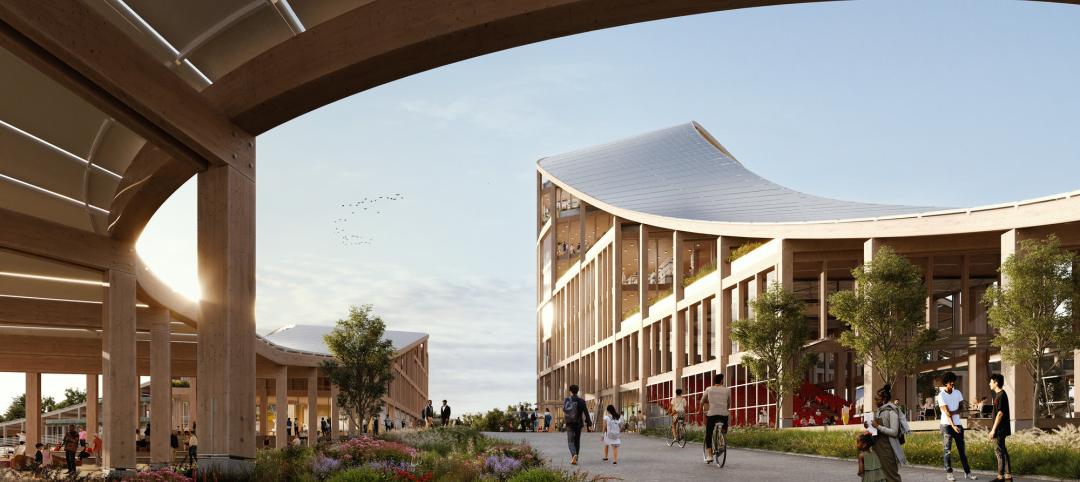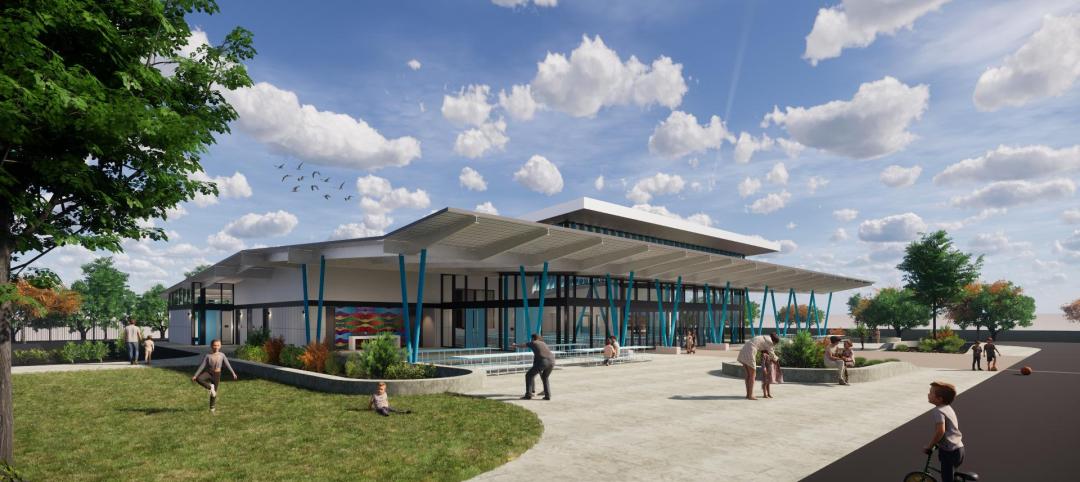Planners in China, Dubai, United Arab Emirates and other spots worldwide that have not been known in modern times for their stunning architecture, are changing how the world perceives their nations and towns. Through eye-catching, architectural principals-defying structures, these spots and other more remote ones are becoming destination points for architecture.
So, move over UAE, with your tall skyscrapers housing financial companies and your sleek urban spots. Make room for the newest, shiniest architectural gem—the Glasir-Torshavn College school building complex, in the Faroe Islands.
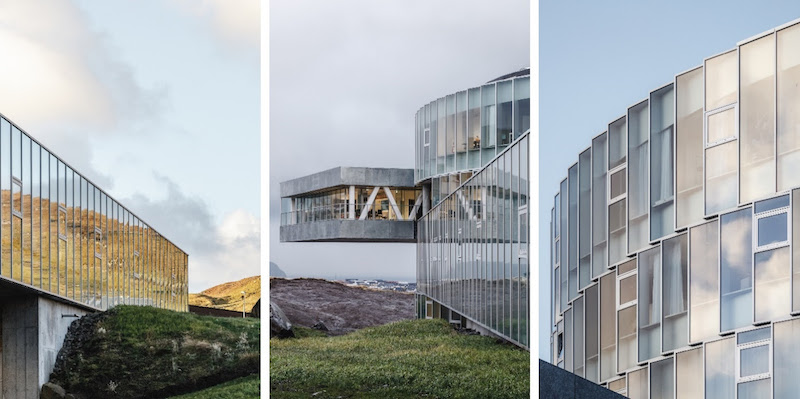
“This building gives us all the conditions we need to succeed. It is now our responsibility to get as much as possible from this fantastic environment. We are certain that our new surroundings will have a great impact on how teachers will teach and how students will learn,” says Bogi Bech, CEO, Glasir.
The 206,000-sf vortex-shaped education center connects three schools under one roof. Set on a hillside by the Atlantic Ocean, the building brings together the Faroe Islands Gymnasium, Tórshavn Technical College and the Business College. Bjarke Ingels Group won the design competition, along with Lemming & Eriksson, Fuglark Architects, Sámal Johannesen, Martin E. Leo and KJ Elrad.

See Also: Bjarke Ingels Group creates 66 homes for low-income citizens in Copenhagen
Glasir officials said the idea behind the design concept was to retain the separate identities of the schools while fostering collaboration. The structure is meant to be an incubator for innovation.
The new building is comprised of a stack of five separate floors that wrap around a central courtyard. The building is designed as if it were a vortex, with each level opening and the top levels radiating outwards.
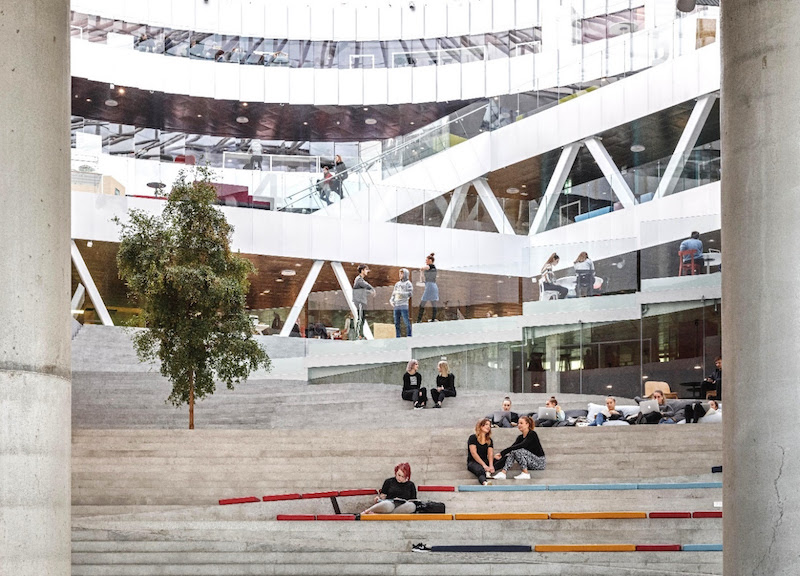
Part of the point is to connect the students, academics, the school building complex, and wind-swept, seabird-filled picturesque Faroese landscape. The islands are a destination point for bird-watchers and other nature lovers. And now, perhaps, for even more lovers of learning.
"Inspired by the dramatic Faroese topography, Glasir is designed like a landscape for learning: the central space of the school is conceived as a topographical interpretation of the natural landscape — a continuous terraced terrain with steps and staircases that connect across several levels and merge the multistory building into a single entity," says Bjarke Ingels, Founder & Creative Director, BIG-Bjarke Ingels Group.

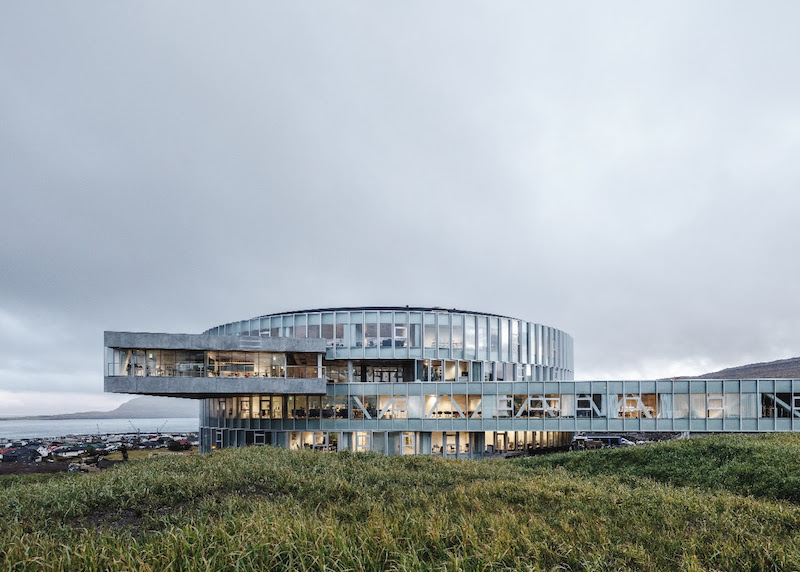

Related Stories
University Buildings | May 11, 2023
New ‘bold and twisting’ building consolidates School of Continuing Studies at York University
The design of a new building that consolidates York University’s School of Continuing Studies into one location is a new architectural landmark at the Toronto school’s Keele Campus. “The design is emblematic of the school’s identity and culture, which is centered around accelerated professional growth in the face of a continuously evolving labor market,” according to a news release from Perkins&Will.
University Buildings | May 5, 2023
New health sciences center at St. John’s University will feature geothermal heating, cooling
The recently topped off St. Vincent Health Sciences Center at St. John’s University in New York City will feature impressive green features including geothermal heating and cooling along with an array of rooftop solar panels. The geothermal field consists of 66 wells drilled 499 feet below ground which will help to heat and cool the 70,000 sf structure.
Mass Timber | May 1, 2023
SOM designs mass timber climate solutions center on Governors Island, anchored by Stony Brook University
Governors Island in New York Harbor will be home to a new climate-solutions center called The New York Climate Exchange. Designed by Skidmore, Owings & Merrill (SOM), The Exchange will develop and deploy solutions to the global climate crisis while also acting as a regional hub for the green economy. New York’s Stony Brook University will serve as the center’s anchor institution.
University Buildings | Apr 24, 2023
Solving complicated research questions in interdisciplinary facilities
University and life science project owners should consider the value of more collaborative building methods, close collaboration with end users, and the benefits of partners who can leverage sector-specific knowledge to their advantage.
Green | Apr 21, 2023
Top 10 green building projects for 2023
The Harvard University Science and Engineering Complex in Boston and the Westwood Hills Nature Center in St. Louis are among the AIA COTE Top Ten Awards honorees for 2023.
K-12 Schools | Apr 18, 2023
ASHRAE offers indoor air quality guide for schools
The American Society of Heating, Refrigerating and Air-Conditioning Engineers (ASHRAE) has released a guide for educators, administrators, and school districts on indoor air quality. The guide can be used as a tool to discuss options to improve indoor air quality based on existing HVAC equipment, regional objectives, and available funding.
K-12 Schools | Apr 13, 2023
Creating a sense of place with multipurpose K-12 school buildings
Multipurpose buildings serve multiple program and functional requirements. The issue with many of these spaces is that they tend not to do any one thing well.
Urban Planning | Apr 12, 2023
Watch: Trends in urban design for 2023, with James Corner Field Operations
Isabel Castilla, a Principal Designer with the landscape architecture firm James Corner Field Operations, discusses recent changes in clients' priorities about urban design, with a focus on her firm's recent projects.
Market Data | Apr 11, 2023
Construction crane count reaches all-time high in Q1 2023
Toronto, Seattle, Los Angeles, and Denver top the list of U.S/Canadian cities with the greatest number of fixed cranes on construction sites, according to Rider Levett Bucknall's RLB Crane Index for North America for Q1 2023.
University Buildings | Apr 11, 2023
Supersizing higher education: Tracking the rise of mega buildings on university campuses
Mega buildings on higher education campuses aren’t unusual. But what has been different lately is the sheer number of supersized projects that have been in the works over the last 12–15 months.


