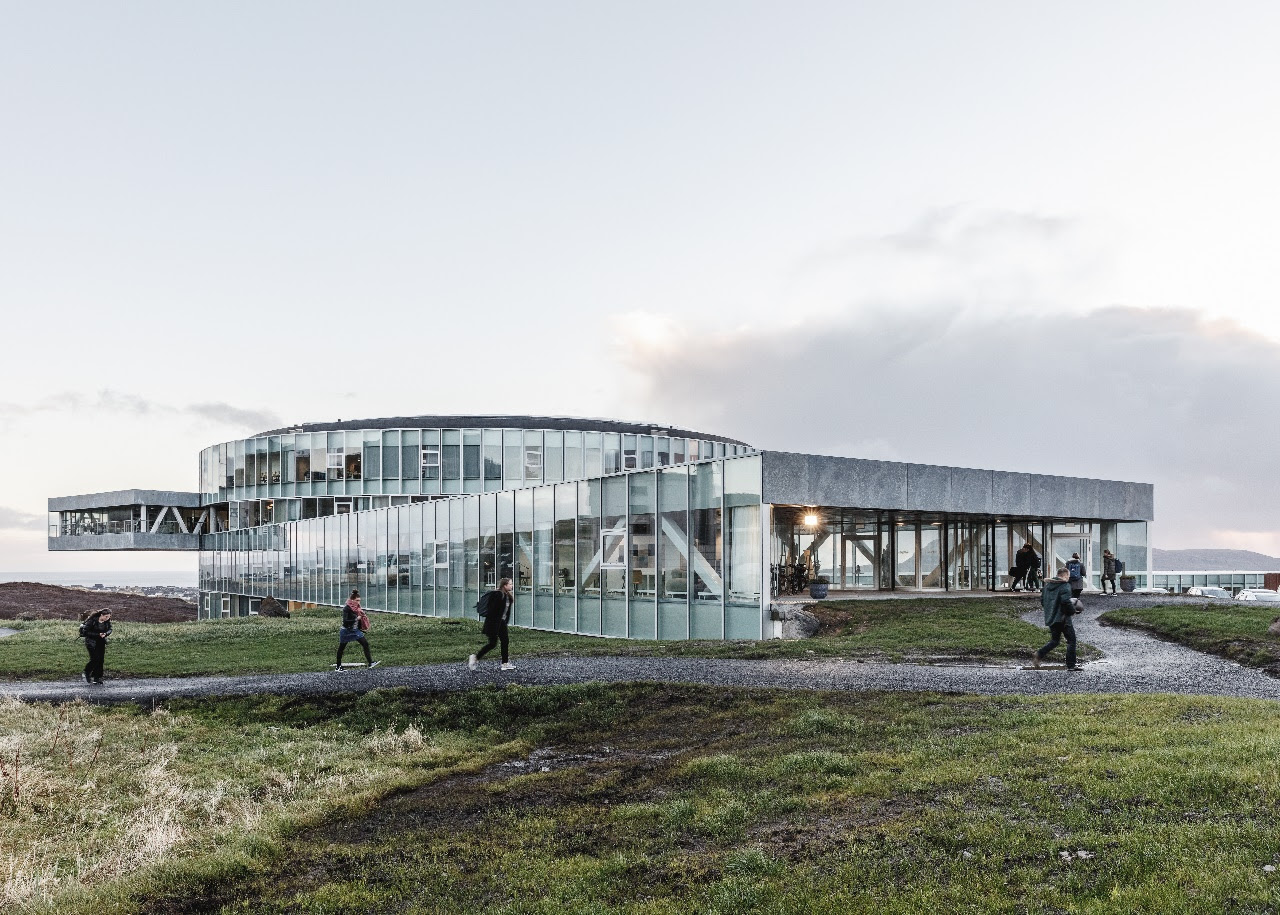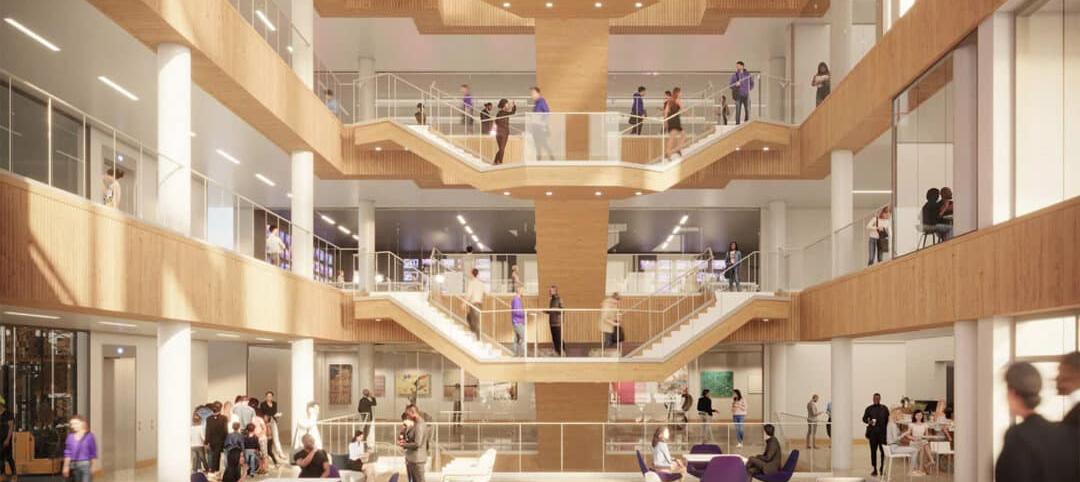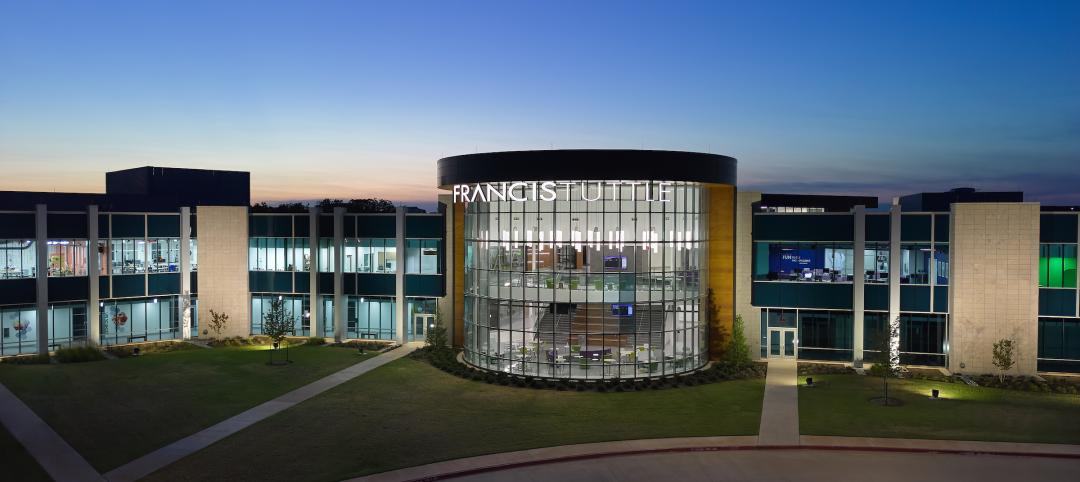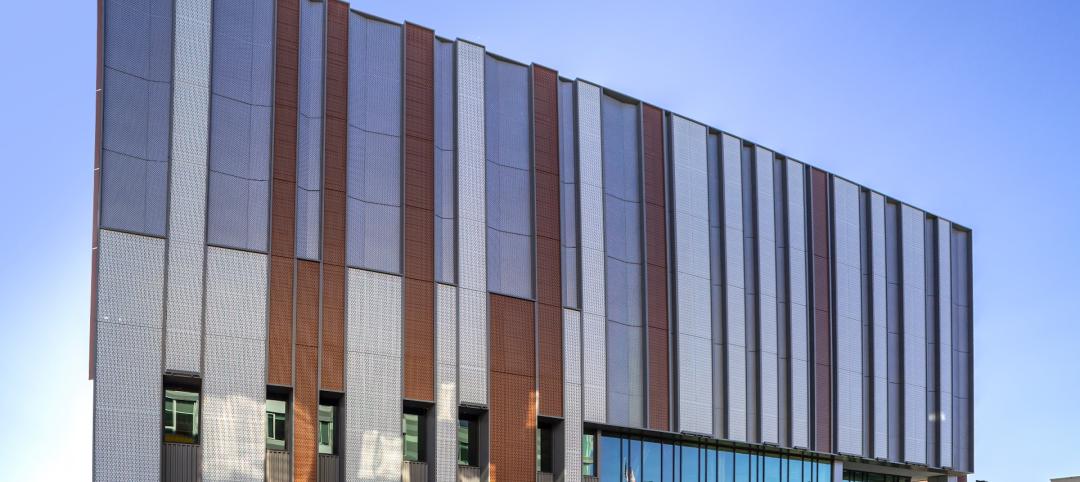Planners in China, Dubai, United Arab Emirates and other spots worldwide that have not been known in modern times for their stunning architecture, are changing how the world perceives their nations and towns. Through eye-catching, architectural principals-defying structures, these spots and other more remote ones are becoming destination points for architecture.
So, move over UAE, with your tall skyscrapers housing financial companies and your sleek urban spots. Make room for the newest, shiniest architectural gem—the Glasir-Torshavn College school building complex, in the Faroe Islands.
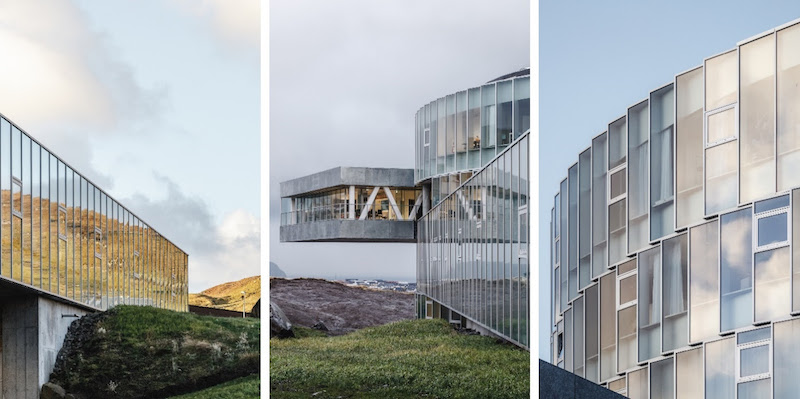
“This building gives us all the conditions we need to succeed. It is now our responsibility to get as much as possible from this fantastic environment. We are certain that our new surroundings will have a great impact on how teachers will teach and how students will learn,” says Bogi Bech, CEO, Glasir.
The 206,000-sf vortex-shaped education center connects three schools under one roof. Set on a hillside by the Atlantic Ocean, the building brings together the Faroe Islands Gymnasium, Tórshavn Technical College and the Business College. Bjarke Ingels Group won the design competition, along with Lemming & Eriksson, Fuglark Architects, Sámal Johannesen, Martin E. Leo and KJ Elrad.
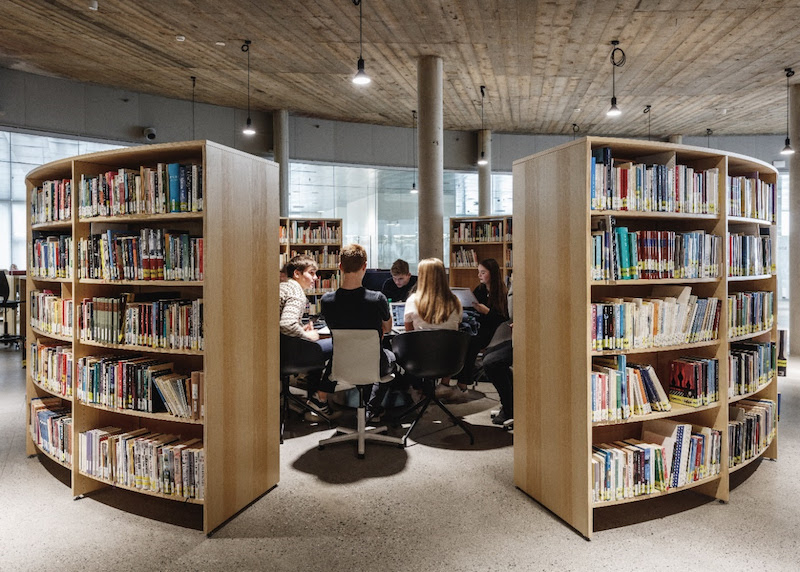
See Also: Bjarke Ingels Group creates 66 homes for low-income citizens in Copenhagen
Glasir officials said the idea behind the design concept was to retain the separate identities of the schools while fostering collaboration. The structure is meant to be an incubator for innovation.
The new building is comprised of a stack of five separate floors that wrap around a central courtyard. The building is designed as if it were a vortex, with each level opening and the top levels radiating outwards.
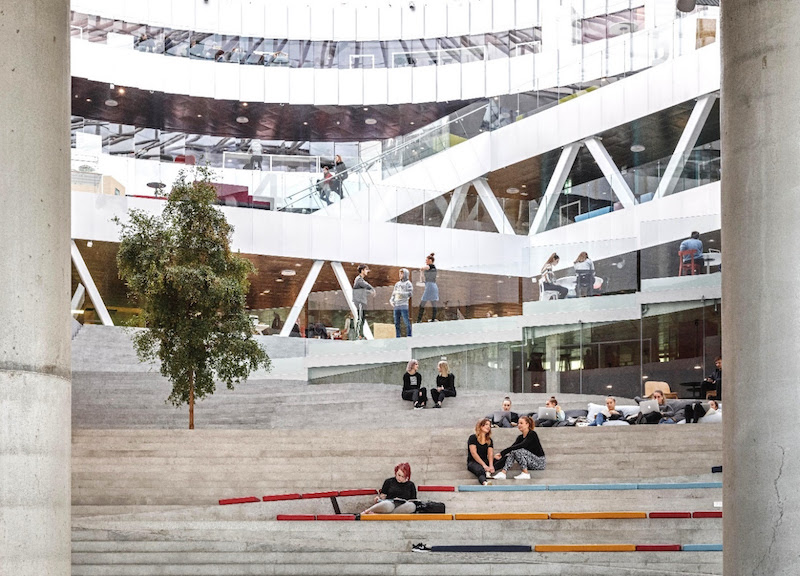
Part of the point is to connect the students, academics, the school building complex, and wind-swept, seabird-filled picturesque Faroese landscape. The islands are a destination point for bird-watchers and other nature lovers. And now, perhaps, for even more lovers of learning.
"Inspired by the dramatic Faroese topography, Glasir is designed like a landscape for learning: the central space of the school is conceived as a topographical interpretation of the natural landscape — a continuous terraced terrain with steps and staircases that connect across several levels and merge the multistory building into a single entity," says Bjarke Ingels, Founder & Creative Director, BIG-Bjarke Ingels Group.
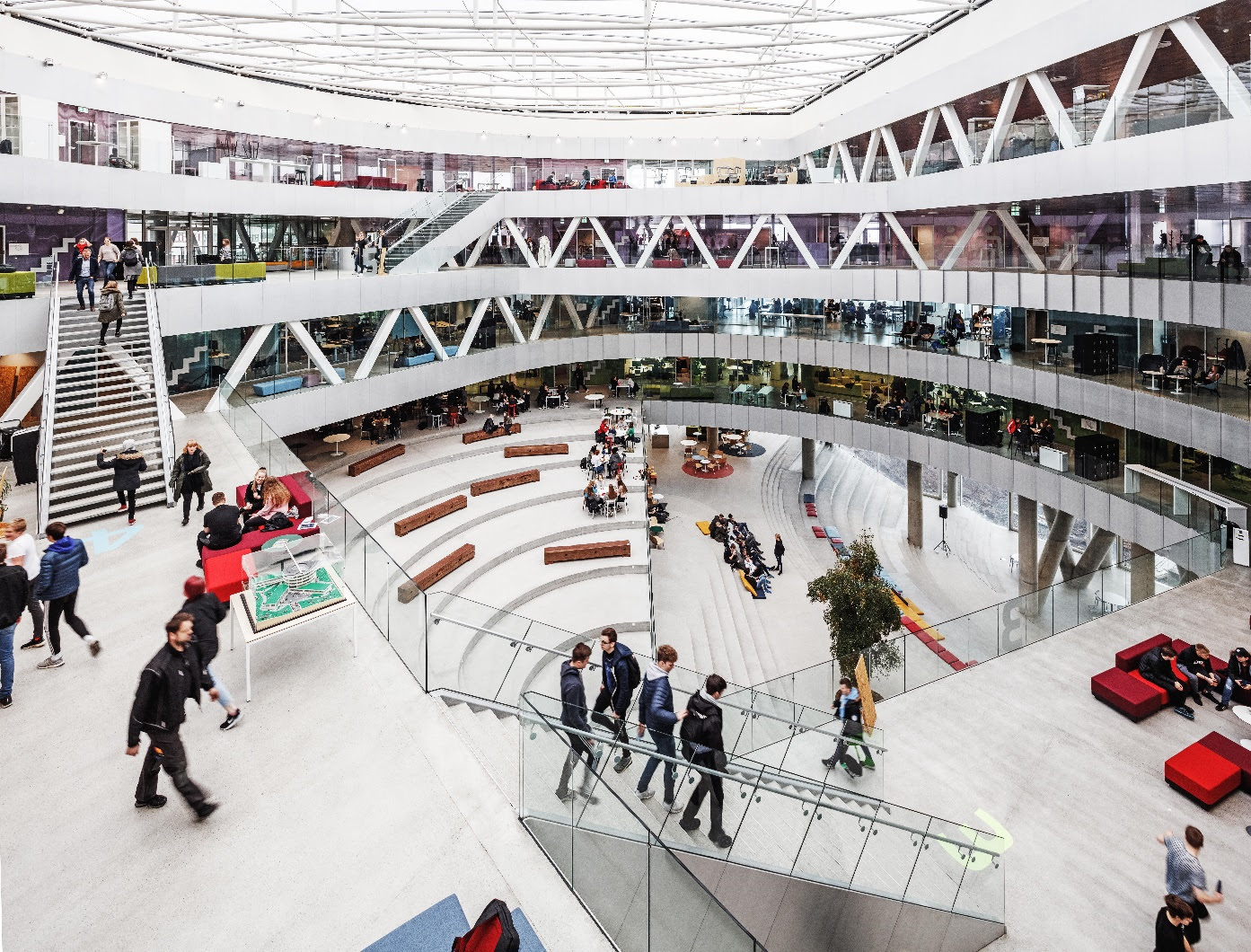
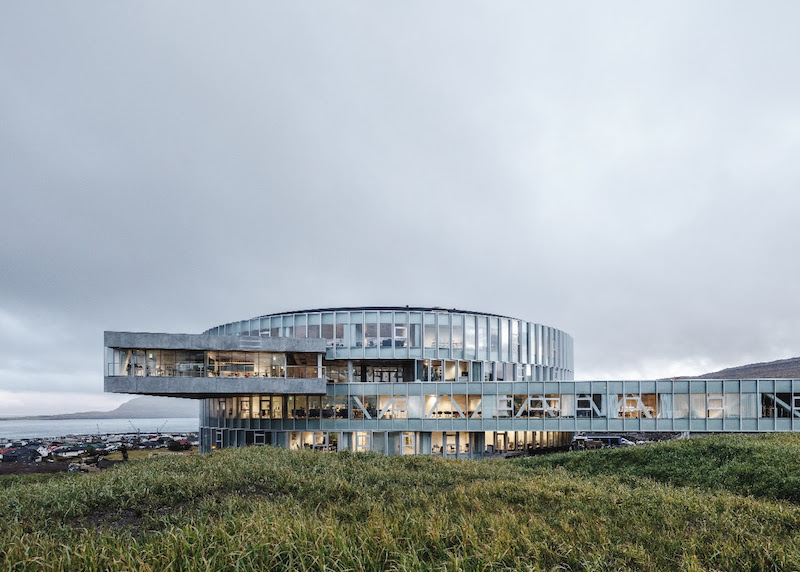
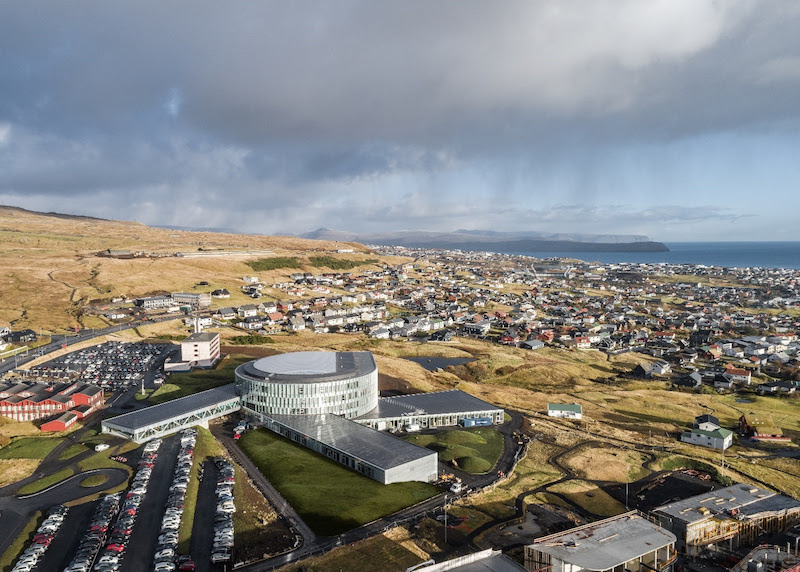
Related Stories
Contractors | Apr 10, 2023
What makes prefabrication work? Factors every construction project should consider
There are many factors requiring careful consideration when determining whether a project is a good fit for prefabrication. JE Dunn’s Brian Burkett breaks down the most important considerations.
Smart Buildings | Apr 7, 2023
Carnegie Mellon University's research on advanced building sensors provokes heated controversy
A research project to test next-generation building sensors at Carnegie Mellon University provoked intense debate over the privacy implications of widespread deployment of the devices in a new 90,000-sf building. The light-switch-size devices, capable of measuring 12 types of data including motion and sound, were mounted in more than 300 locations throughout the building.
Architects | Apr 6, 2023
New tool from Perkins&Will will make public health data more accessible to designers and architects
Called PRECEDE, the dashboard is an open-source tool developed by Perkins&Will that draws on federal data to identify and assess community health priorities within the U.S. by location. The firm was recently awarded a $30,000 ASID Foundation Grant to enhance the tool.
Architects | Apr 6, 2023
Design for belonging: An introduction to inclusive design
The foundation of modern, formalized inclusive design can be traced back to the Americans with Disabilities Act (ADA) in 1990. The movement has developed beyond the simple rules outlined by ADA regulations resulting in features like mothers’ rooms, prayer rooms, and inclusive restrooms.
Sustainability | Apr 4, 2023
NIBS report: Decarbonizing the U.S. building sector will require massive, coordinated effort
Decarbonizing the building sector will require a massive, strategic, and coordinated effort by the public and private sectors, according to a report by the National Institute of Building Sciences (NIBS).
Education Facilities | Apr 3, 2023
Oklahoma’s Francis Tuttle Technology Center opens academic center for affordable education and training
Oklahoma’s Francis Tuttle Technology Center, which provides career-specific training to adults and high school students, has completed its Francis Tuttle Danforth Campus—a two-story, 155,000-sf academic building. The project aims to fill the growing community’s rising demand for affordable education and training.
Sports and Recreational Facilities | Mar 30, 2023
New University of St. Thomas sports arena will support school's move to Division I athletics
The University of St. Thomas in Saint Paul, Minn., last year became the first Division III institution in the modern NCAA to transition directly to Division I. Plans for a new multipurpose sports arena on campus will support that move.
Healthcare Facilities | Mar 26, 2023
UC Davis Health opens new eye institute building for eye care, research, and training
UC Davis Health recently marked the opening of the new Ernest E. Tschannen Eye Institute Building and the expansion of the Ambulatory Care Center (ACC). Located in Sacramento, Calif., the Eye Center provides eye care, vision research, and training for specialists and investigators. With the new building, the Eye Center’s vision scientists can increase capacity for clinical trials by 50%.
Sponsored | Cladding and Facade Systems | Mar 15, 2023
Metal cladding trends and innovations
Metal cladding is on a growth trajectory globally. This is reflected in rising demand for rainscreen cladding and architectural metal coatings. This course covers the latest trends and innovations in the metal cladding market.
Education Facilities | Mar 15, 2023
DLR Group’s Campus Planning Studio defines new leadership
Linsey Graff named Campus Planning Leader. Krisan Osterby transitions to Senior Planner.


