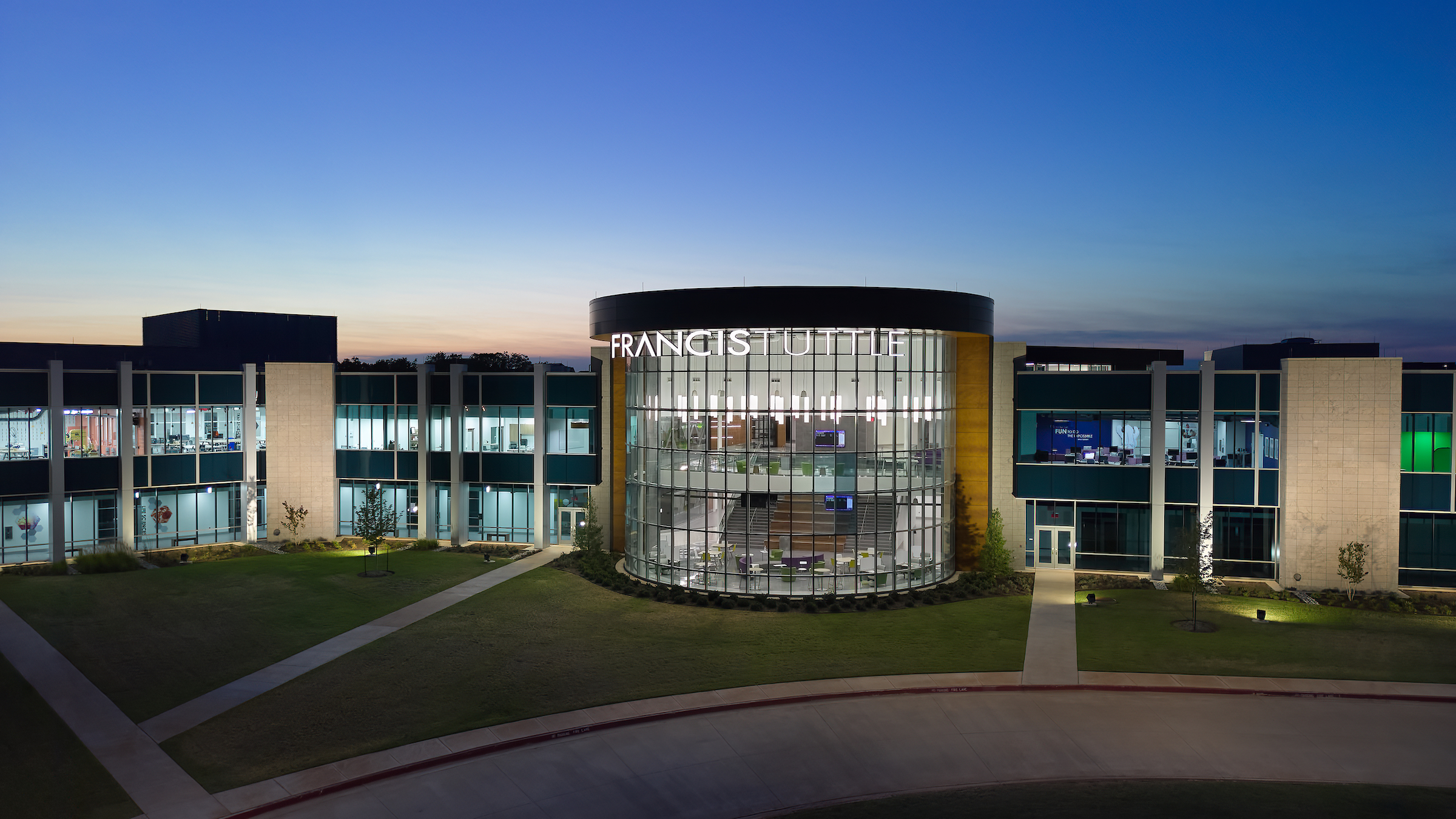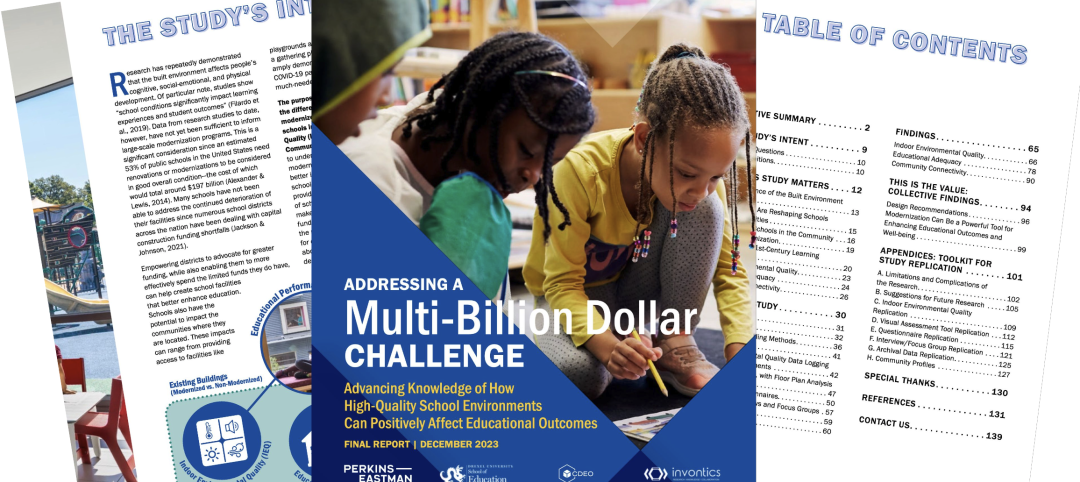Oklahoma’s Francis Tuttle Technology Center, which provides career-specific training to adults and high school students, has completed its Francis Tuttle Danforth Campus—a two-story, 155,000-sf academic building. The project aims to fill the growing community’s rising demand for affordable education and training.
Designed by Bockus Payne, the project provides space for core classes and student support areas. Classes at Francis Tuttle Danforth Campus will cover subjects such as entrepreneurship, engineering, biosciences and medicine, computer science, pre-nursing, cosmetology, automotive service technology, and interactive media. The building also houses a business incubator, seminar and training spaces for conferences, continuing education, and corporate training.
The exterior materials include a mix of wood, concrete, and stone that flow into the building’s interior. Set back from the main road, the split-level building is located on a site that drops 55 feet between the northwest and southwest corners. This reduces the impact of the building’s height on the surrounding residential neighborhoods. Oklahoma-centered landscaping complements the building design.
Students and visitors enter the building under a glass canopy. A glass-railed bridge, overlooking the light-filled rotunda, offers views of the front landscape and ponds. The rotunda provides a space to work, connect, and enjoy the abundant natural light. It also encourages instructors to come out of their classrooms and use the grand stair for student seating and learning. The corridors’ glass exterior walls filter light into the classrooms and labs.
With its new building, Francis Tuttle wants to facilitate the design thinking process, which centers empathy, expansive thinking, and experimentation. To achieve this, the highly flexible design includes classrooms with several furniture layouts, fostering small group collaboration and individual learning.
Glass entries in all classrooms and labs reveal the activities inside. Classrooms are open to corresponding labs, so concepts can be quickly demonstrated. And nooks in the corridor provide space for small group discussion.
On the Building Team:
Owner: Francis Tuttle Technology Center
Design architect: Bockus Payne
Architect of record: Bockus Payne
MEP engineer: Allen Consulting
Structural engineer: KFC Engineering
General contractor/construction manager: T. Scott Construction
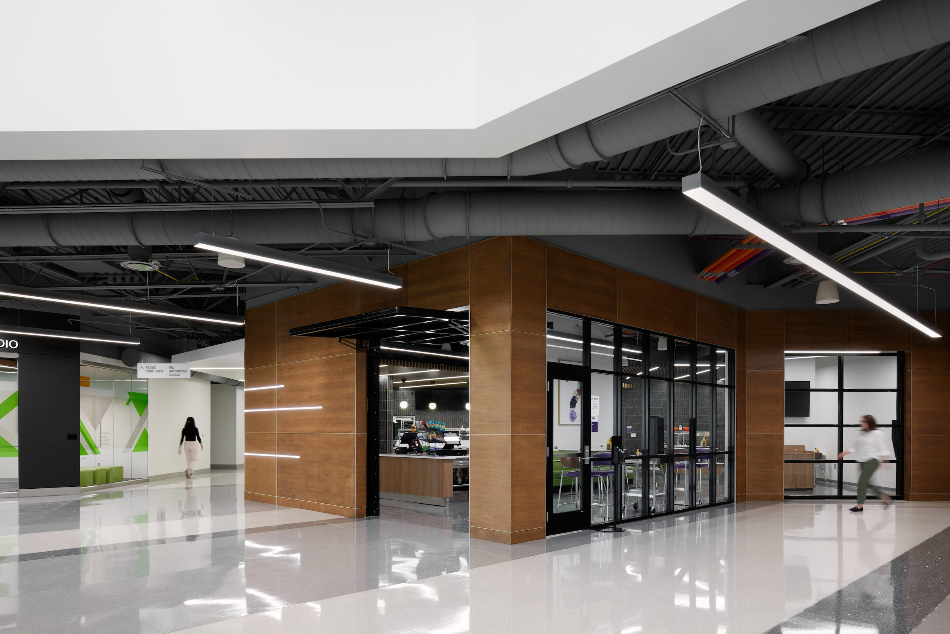
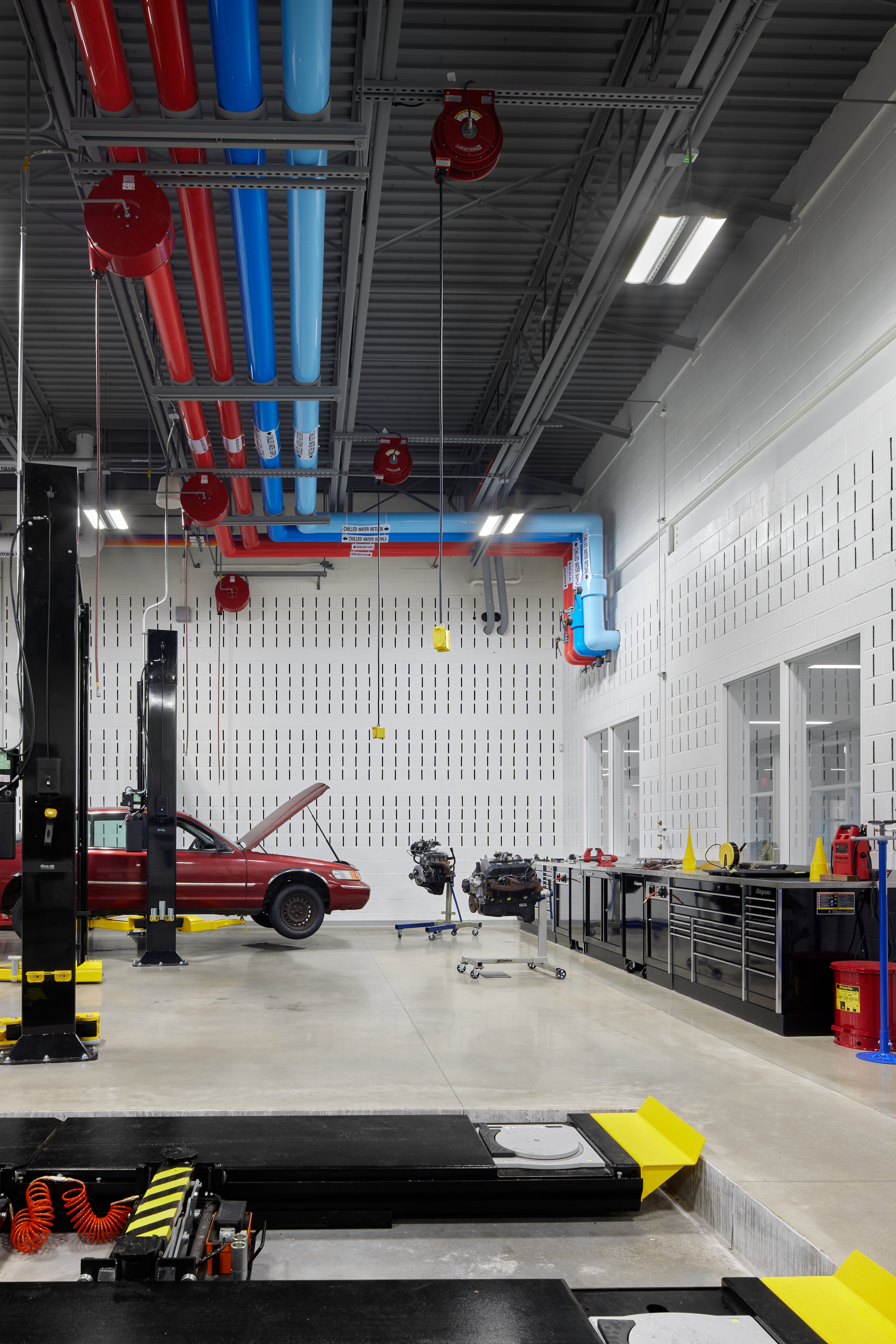
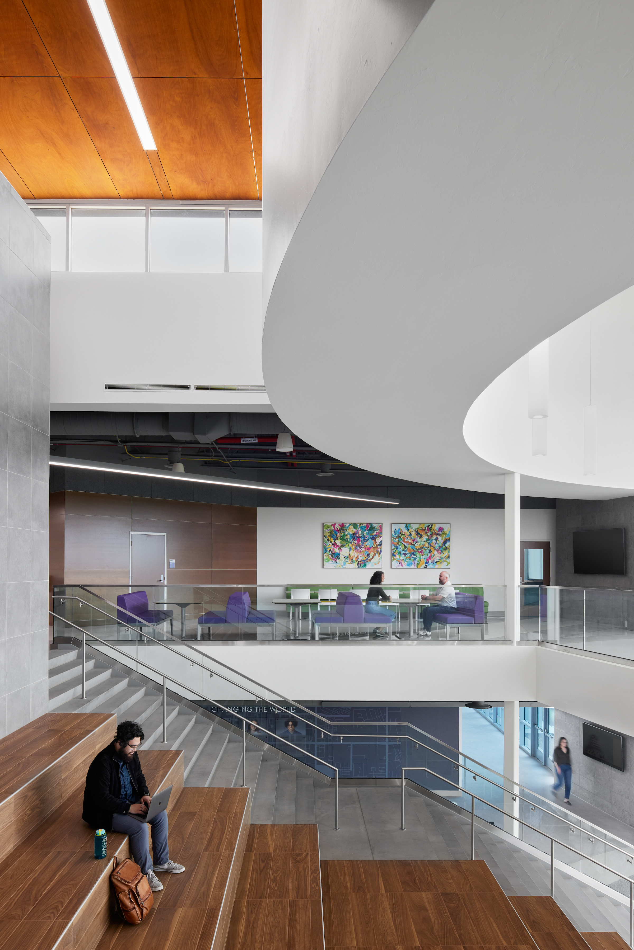
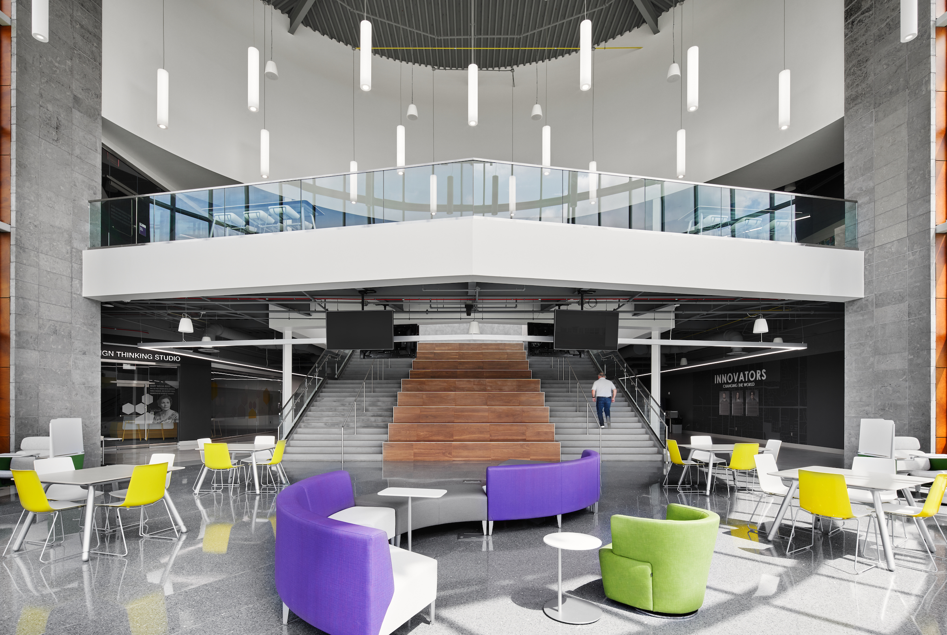
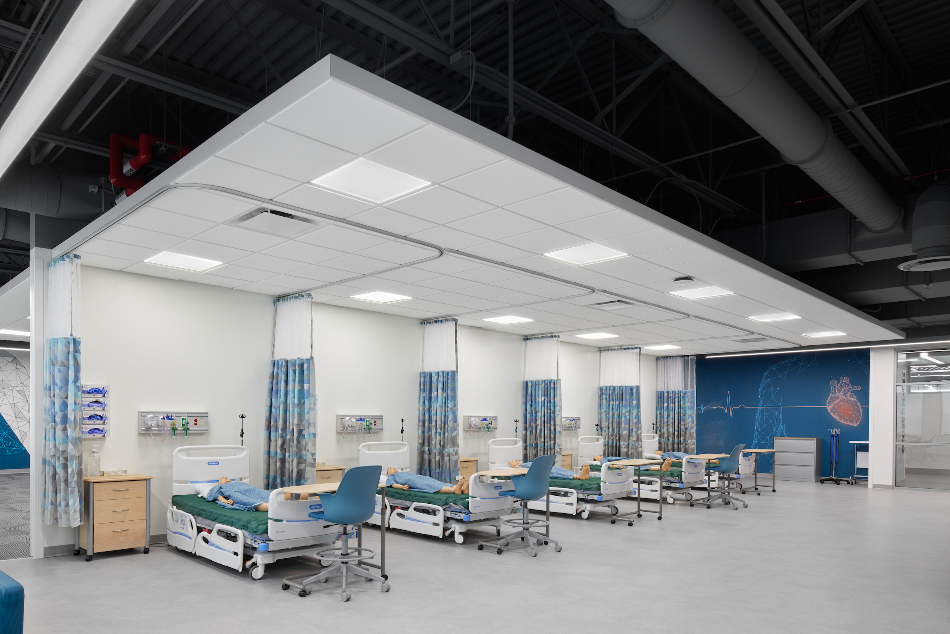
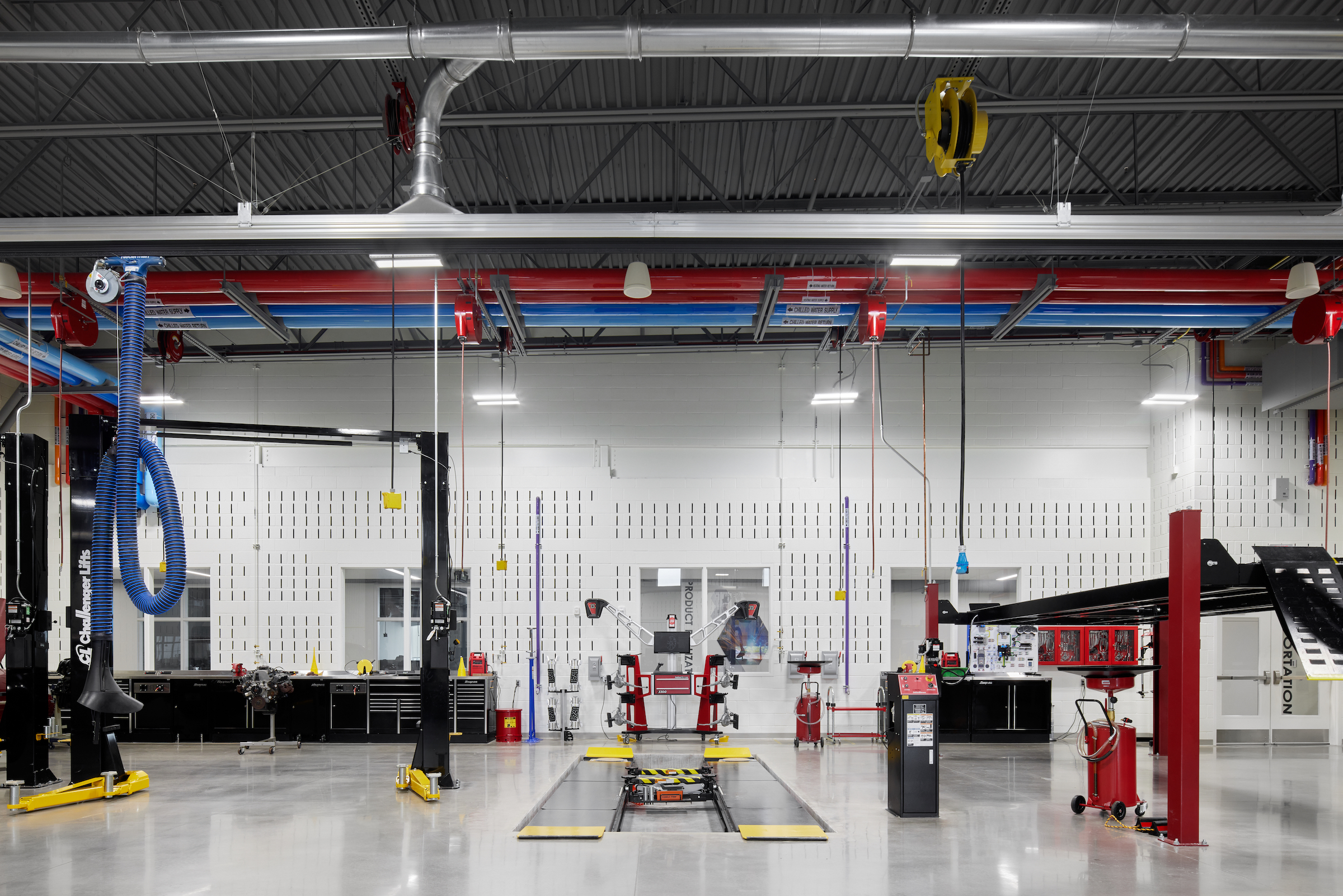
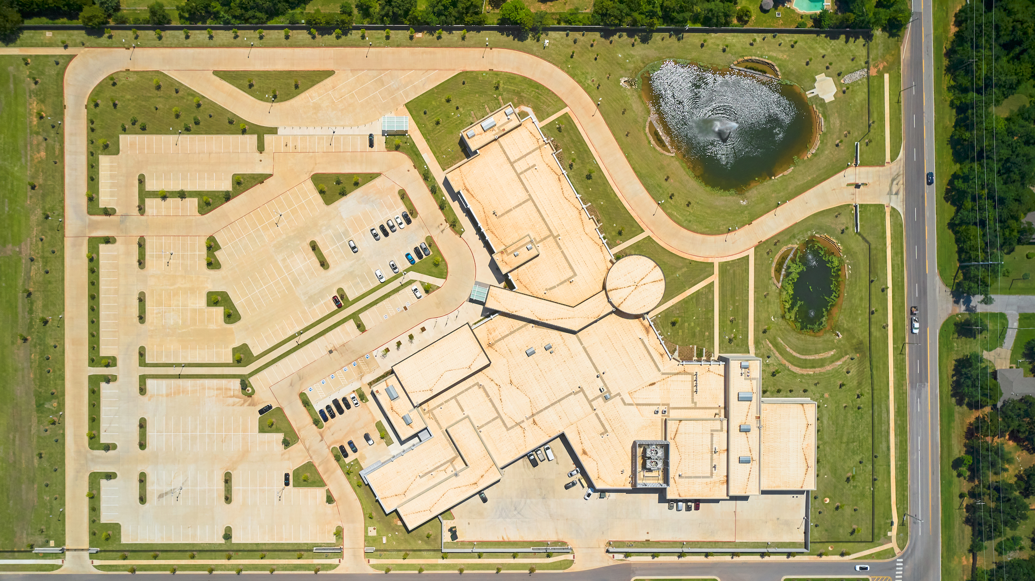
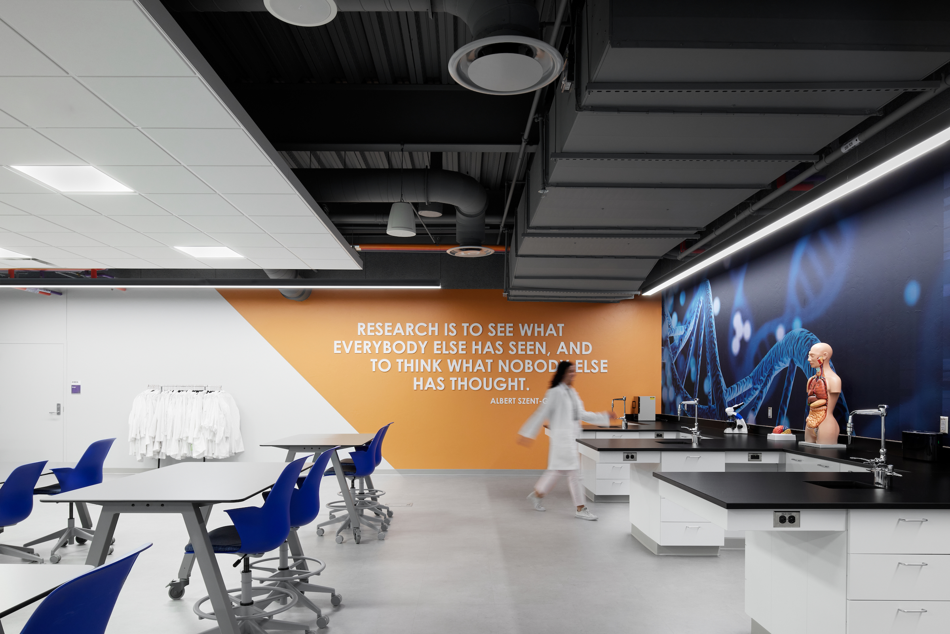
Related Stories
Mass Timber | Apr 25, 2024
Bjarke Ingels Group designs a mass timber cube structure for the University of Kansas
Bjarke Ingels Group (BIG) and executive architect BNIM have unveiled their design for a new mass timber cube structure called the Makers’ KUbe for the University of Kansas School of Architecture & Design. A six-story, 50,000-sf building for learning and collaboration, the light-filled KUbe will house studio and teaching space, 3D-printing and robotic labs, and a ground-level cafe, all organized around a central core.
ProConnect Events | Apr 23, 2024
5 more ProConnect events scheduled for 2024, including all-new 'AEC Giants'
SGC Horizon present 7 ProConnect events in 2024.
Healthcare Facilities | Apr 16, 2024
Mexico’s ‘premier private academic health center’ under design
The design and construction contract for what is envisioned to be “the premier private academic health center in Mexico and Latin America” was recently awarded to The Beck Group. The TecSalud Health Sciences Campus will be located at Tec De Monterrey’s flagship healthcare facility, Zambrano Hellion Hospital, in Monterrey, Mexico.
Student Housing | Apr 12, 2024
Construction begins on Auburn University’s new first-year residence hall
The new first-year residence hall along Auburn University's Haley Concourse.
K-12 Schools | Apr 10, 2024
A San Antonio school will provide early childhood education to a traditionally under-resourced region
In San Antonio, Pre-K 4 SA, which provides preschool for 3- and 4-year-olds, and HOLT Group, which owns industrial and other companies, recently broke ground on an early childhood education: the South Education Center.
University Buildings | Apr 10, 2024
Columbia University to begin construction on New York City’s first all-electric academic research building
Columbia University will soon begin construction on New York City’s first all-electric academic research building. Designed by Kohn Pedersen Fox (KPF), the 80,700-sf building for the university’s Vagelos College of Physicians and Surgeons will provide eight floors of biomedical research and lab facilities as well as symposium and community engagement spaces.
K-12 Schools | Apr 10, 2024
Surprise, surprise: Students excel in modernized K-12 school buildings
Too many of the nation’s school districts are having to make it work with less-than-ideal educational facilities. But at what cost to student performance and staff satisfaction?
K-12 Schools | Apr 1, 2024
High school includes YMCA to share facilities and connect with the broader community
In Omaha, Neb., a public high school and a YMCA come together in one facility, connecting the school with the broader community. The 285,000-sf Westview High School, programmed and designed by the team of Perkins&Will and architect of record BCDM Architects, has its own athletic facilities but shares a pool, weight room, and more with the 30,000-sf YMCA.
K-12 Schools | Mar 18, 2024
New study shows connections between K-12 school modernizations, improved test scores, graduation rates
Conducted by Drexel University in conjunction with Perkins Eastman, the research study reveals K-12 school modernizations significantly impact key educational indicators, including test scores, graduation rates, and enrollment over time.
K-12 Schools | Feb 29, 2024
Average age of U.S. school buildings is just under 50 years
The average age of a main instructional school building in the United States is 49 years, according to a survey by the National Center for Education Statistics (NCES). About 38% of schools were built before 1970. Roughly half of the schools surveyed have undergone a major building renovation or addition.


