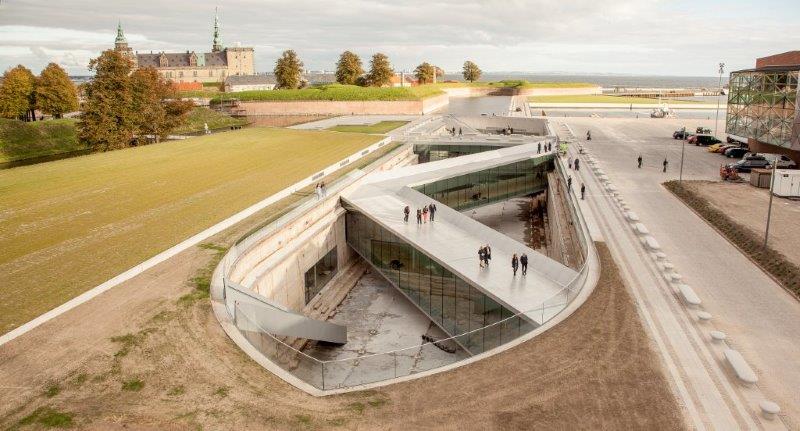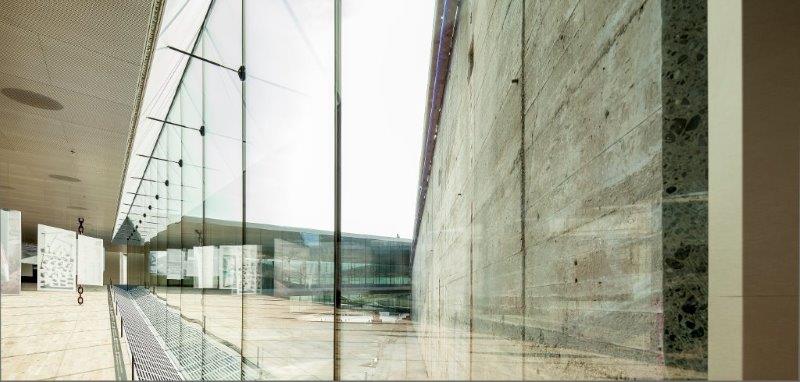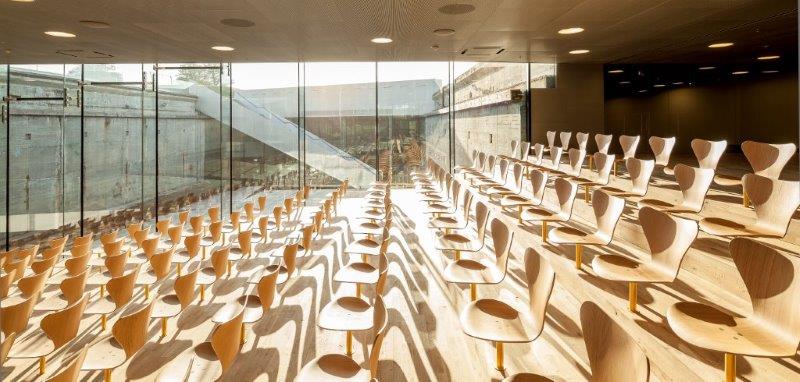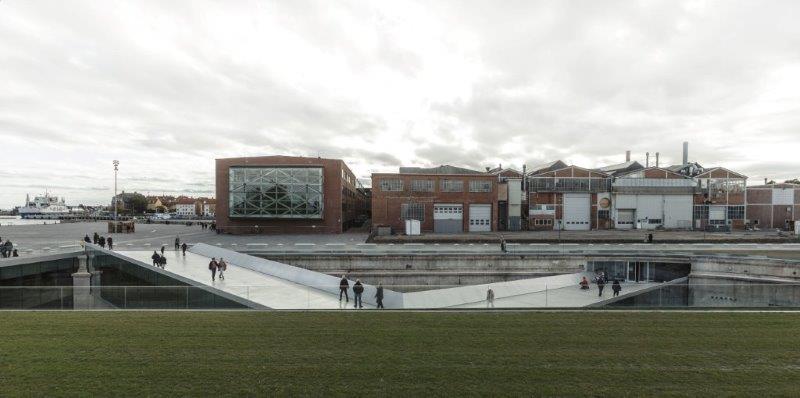BIG (Bjarke Ingels Group) with Kossmann.dejong+Rambøll+Freddy Madsen+KiBiSi have completed the Danish National Maritime Museum in Helsingør. By marrying the crucial historic elements with an innovative concept of galleries and way-finding, BIG’s renovation scheme reflects Denmark's historical and contemporary role as one of the world's leading maritime nations.
The new 65,000-sf museum finds itself in a unique historical context adjacent to one of Denmark’s most important buildings, Kronborg Castle, a UNESCO World Heritage site - known from Shakespeare’s Hamlet. It is the last addition to Kulturhavn Kronborg, a joint effort involving the renovation of the Castle and two new buildings – offering a variety of culture experiences to residents and visitors to Helsingør.
Leaving the 60-year-old dock walls untouched, the galleries are placed below ground and arranged in a continuous loop around the dry dock walls-making the dock the centerpiece of the exhibition-an open, outdoor area where visitors experience the scale of ship building.
A series of three double-level bridges span the dry dock, serving both as an urban connection, as well as providing visitors with short cuts to different sections of the museum. The harbor bridge closes off the dock while serving as harbor promenade; the museum’s auditorium serves as a bridge connecting the adjacent Culture Yard with the Kronborg Castle; and the sloping zig-zag bridge navigates visitors to the main entrance. This bridge unites the old and new as the visitors descend into the museum space overlooking the majestic surroundings above and below ground.
The long and noble history of the Danish Maritime unfolds in a continuous motion within and around the dock, 23 feet below the ground. All floors-connecting exhibition spaces with the auditorium, classroom, offices, café and the dock floor within the museum-slope gently creating exciting and sculptural spaces.
“By wrapping the old dock with the museum program we simultaneously preserve the heritage structure while transforming it to a courtyard bringing daylight and air in to the heart of the submerged museum," said Bjarke Ingels, BIG's Founder. "Turning the dock inside out resolved a big dilemma: Out of respect for Hamlet’s Castle we needed to remain completely invisible and underground, but to be able to attract visitors we needed a strong public presence. Leaving the dock as an urban abyss provides the museum with an interior façade facing the void and at the same time offers the citizens of Helsingør a new public space sunken (16 feet) below the level of the sea.”
KiBiSi designed the above ground bench system. The granite elements were inspired by ship bollards and designed as a constructive barrier that prevents cars from driving over the edge. The system is a soft-shaped bench for social hangout and based on Morse code-dots and dashes writing a hidden message for visitors to crack.
The exhibition was designed by the Dutch exhibition design office Kossmann.dejong. The metaphor that underpins the multimedia exhibition is that of a journey, which starts with an imagining of the universal yearning to discover far away shores and experience adventures at sea. Denmark’s maritime history, up to the current role of the shipping industry globally, is told via a topical approach, including notions such as harbor, navigation, war and trade. The exhibition has been made accessible for a broad audience through the intertwining of many different perspectives on the shipping industry.
"For five years we have been working on transforming the old concrete dock into a modern museum, which required an archaeologist care and spacecraft designer's technical skills," said David Zahle, BIG's Partner-in-Charge on the project. "The old lady is both fragile and tough; the new bridges are light and elegant. Building a museum below sea level has taken construction techniques never used in Denmark before. The old concrete dock with its 1.5-m thick walls and 2.5-m thick floor has been cut open and reassembled as a modern and precise museum facility. The steel bridges were produced in giant sections on a Chinese steel wharf and transported to Denmark on the biggest ship that has ever docked in Helsingør. The steel sections weigh up to 100 tons a piece and are lifted on site by the two largest mobile cranes in northern Europe. I am truly proud of the work our team has carried out on this project and of the final result."
Photos below by Luca Santiago Mora
Related Stories
| Aug 11, 2010
Carpenters' union helping build its own headquarters
The New England Regional Council of Carpenters headquarters in Dorchester, Mass., is taking shape within a 1940s industrial building. The Building Team of ADD Inc., RDK Engineers, Suffolk Construction, and the carpenters' Joint Apprenticeship Training Committee, is giving the old facility a modern makeover by converting the existing two-story structure into a three-story, 75,000-sf, LEED-certif...
| Aug 11, 2010
Utah research facility reflects Native American architecture
A $130 million research facility is being built at University of Utah's Salt Lake City campus. The James L. Sorenson Molecular Biotechnology Building—a USTAR Innovation Center—is being designed by the Atlanta office of Lord Aeck & Sargent, in association with Salt-Lake City-based Architectural Nexus.
| Aug 11, 2010
San Bernardino health center doubles in size
Temecula, Calif.-based EDGE was awarded the contract for California State University San Bernardino's health center renovation and expansion. The two-phase, $4 million project was designed by RSK Associates, San Francisco, and includes an 11,000-sf, tilt-up concrete expansion—which doubles the size of the facility—and site and infrastructure work.
| Aug 11, 2010
Goettsch Partners wins design competition for Soochow Securities HQ in China
Chicago-based Goettsch Partners has been selected to design the Soochow Securities Headquarters, the new office and stock exchange building for Soochow Securities Co. Ltd. The 21-story, 441,300-sf project includes 344,400 sf of office space, an 86,100-sf stock exchange, classrooms, and underground parking.
| Aug 11, 2010
New hospital expands Idaho healthcare options
Ascension Group Architects, Arlington, Texas, is designing a $150 million replacement hospital for Portneuf Medical Center in Pocatello, Idaho. An existing facility will be renovated as part of the project. The new six-story, 320-000-sf complex will house 187 beds, along with an intensive care unit, a cardiovascular care unit, pediatrics, psychiatry, surgical suites, rehabilitation clinic, and ...
| Aug 11, 2010
Colonnade fixes setback problem in Brooklyn condo project
The New York firm Scarano Architects was brought in by the developers of Olive Park condominiums in the Williamsburg section of Brooklyn to bring the facility up to code after frame out was completed. The architects designed colonnades along the building's perimeter to create the 15-foot setback required by the New York City Planning Commission.
| Aug 11, 2010
Wisconsin becomes the first state to require BIM on public projects
As of July 1, the Wisconsin Division of State Facilities will require all state projects with a total budget of $5 million or more and all new construction with a budget of $2.5 million or more to have their designs begin with a Building Information Model. The new guidelines and standards require A/E services in a design-bid-build project delivery format to use BIM and 3D software from initial ...
| Aug 11, 2010
Opening night close for Kent State performing arts center
The curtain opens on the Tuscarawas Performing Arts Center at Kent State University in early 2010, giving the New Philadelphia, Ohio, school a 1,100-seat multipurpose theater. The team of Legat & Kingscott of Columbus, Ohio, and Schorr Architects of Dublin, Ohio, designed the 50,000-sf facility with a curving metal and glass façade to create a sense of movement and activity.

























