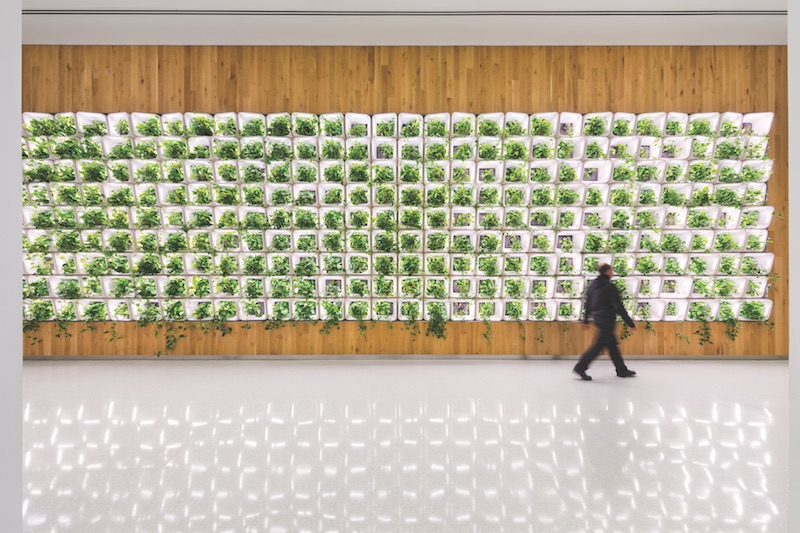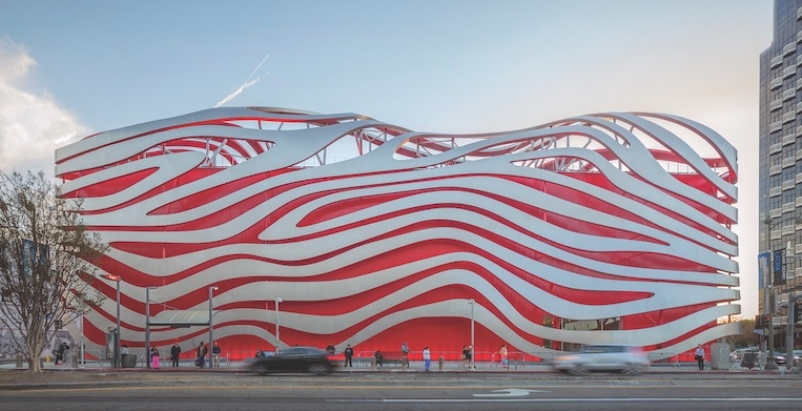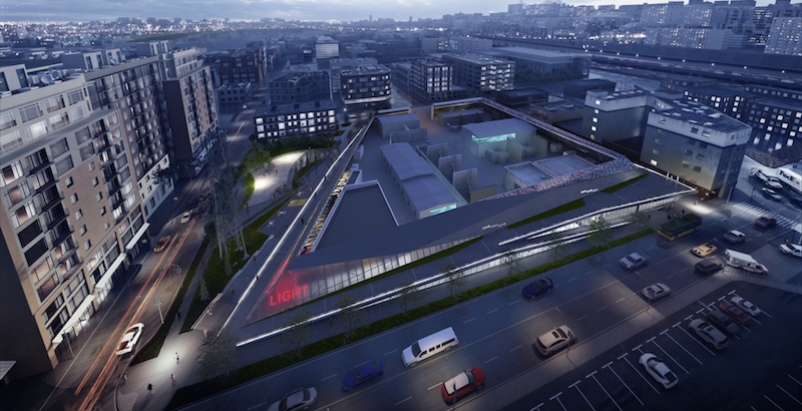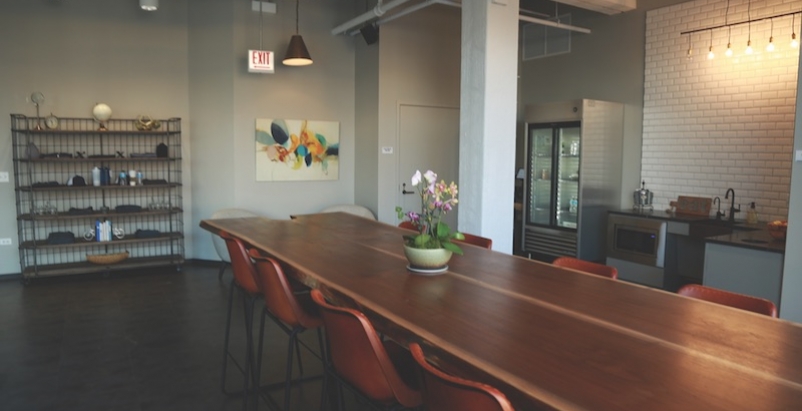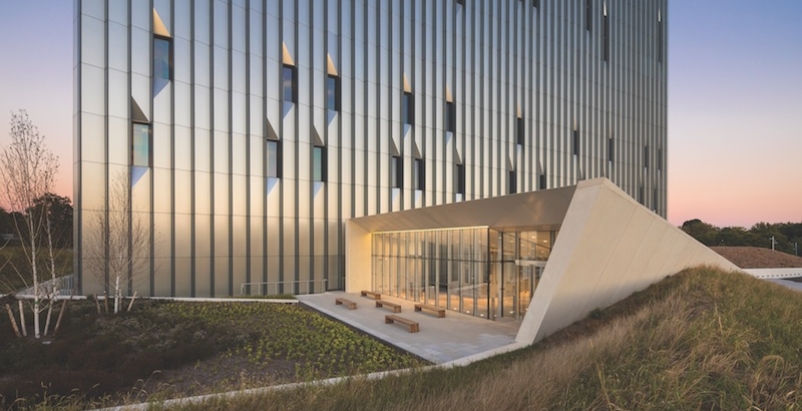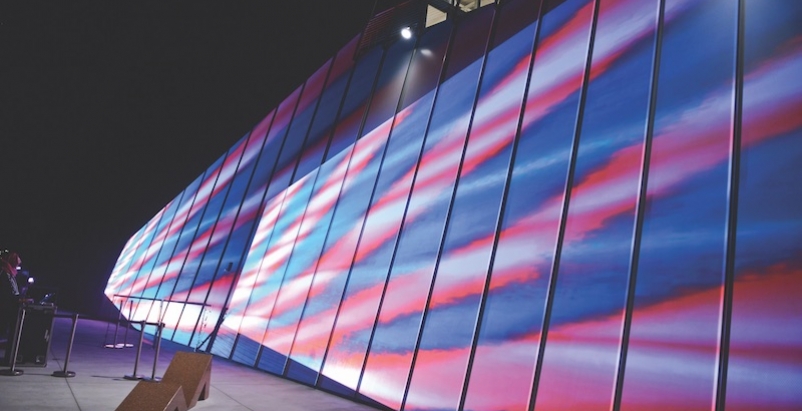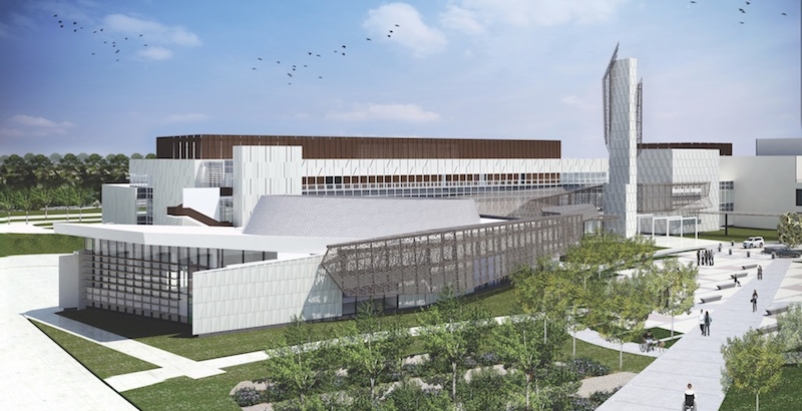BD+C's 2017 Design Innovation report is represented by the following people, projects, and innovations that push the boundaries of design. Click on the title or image of each story to view the full article.
Masters of Geometry
Three firms that specialize in façades that curve, twist, and turn see themselves as artisans of the unthinkable.
Bill Kreysler doesn’t pursue projects that are “flat.” His company, Kreysler & Associates, is one of a small band of curtain wall designers, engineers, and fabricators that provides AEC clients the wherewithal to execute complex—some previously unthinkable—façade geometries.
Energizing the neighborhood
The Denny Substation in Seattle is designed to give local residents a reason to visit.
Five years ago, it was apparent that Seattle’s urban redevelopment was expanding at a pace that would require more electrical output. Adding urgency to the city’s growth plans was the fact that its aging Broad Street substation was reaching its load limits, and part of that substation’s feeder system would be de-energized over time to accommodate the construction of the Alaskan Way Viaduct replacement tunnel.
The rise of human performance facilities
A new medical facility in Chicago focuses on sustaining its customers’ human performance.
The latest trend in integrated healthcare and wellness is the emergence of facilities that track and enhance human performance at the intersection of medicine, fitness, nutrition, and recovery.
How to make a concrete bunker livable
SOM’s design for New York’s second Public Safety Answering Center leans on strategically placed windows and the outdoor environment.
With security and sustainability becoming critical factors in nonresidential construction, design sometimes takes a back seat on projects. Case in point: New York City's second Public Safety Answering Center, known as PSAC II, which opened last June in the Bronx. The 450,000-sf facility, sitting on 8.75 acres along the Hutchinson River and Pelham Parkways, supplements PSAC I, located at the MetroTech Center in Brooklyn. The newer facility is set up to handle more than 11 million emergency 911 calls annually to the city’s police and fire departments.
Activating exteriors as gallery space
Owners would like to get more value from their exterior spaces. One architecture firm details how it made that happen for the new Whitney museum.
Developers and building owners are constantly searching for pathways to extend their buildings to the great outdoors. Take the case of the iconic Willis Tower in Chicago, whose owners recently announced a $500 million facelift of the nation’s second-tallest building. That renovation will include a 30,000-sf outdoor deck and garden and a new three-story, all-glass structure that will sit on top of the skyscraper’s existing street-level stone plaza. The new design will break the barrier that currently separates the building from the urban streetscape.
Nature as therapy
A famed rehab center is reconfigured to make room for more outdoor gardens, parks, and open space.
The connection between the outdoors, health, and wellness has been gaining validity and acceptance within the design and medical communities. One of the fullest expressions of this nexus is occurring at Rancho Los Amigos National Rehabilitation Center, in Downey, Calif., the renowned recovery and rehab facility for patients with spinal cord and brain injuries, orthopedic disabilities, strokes, neurological disorders, and physical and developmental disorders.
Related Stories
Healthcare Facilities | Mar 18, 2024
A modular construction solution to the mental healthcare crisis
Maria Ionescu, Senior Medical Planner, Stantec, shares a tested solution for the overburdened emergency department: Modular hub-and-spoke design.
Codes and Standards | Mar 18, 2024
New urban stormwater policies treat rainwater as a resource
U.S. cities are revamping how they handle stormwater to reduce flooding and capture rainfall and recharge aquifers. New policies reflect a change in mindset from treating stormwater as a nuisance to be quickly diverted away to capturing it as a resource.
Plumbing | Mar 18, 2024
EPA to revise criteria for WaterSense faucets and faucet accessories
The U.S. Environmental Protection Agency (EPA) plans to revise its criteria for faucets and faucet accessories to earn the WaterSense label. The specification launched in 2007; since then, most faucets now sold in the U.S. meet or exceed the current WaterSense maximum flow rate of 1.5 gallons per minute (gpm).
MFPRO+ New Projects | Mar 18, 2024
Luxury apartments in New York restore and renovate a century-old residential building
COOKFOX Architects has completed a luxury apartment building at 378 West End Avenue in New York City. The project restored and renovated the original residence built in 1915, while extending a new structure east on West 78th Street.
Multifamily Housing | Mar 18, 2024
YWCA building in Boston’s Back Bay converted into 210 affordable rental apartments
Renovation of YWCA at 140 Clarendon Street will serve 111 previously unhoused families and individuals.
Healthcare Facilities | Mar 17, 2024
5 criteria to optimize medical office design
Healthcare designers need to consider privacy, separate areas for practitioners, natural light, outdoor spaces, and thoughtful selection of materials for medical office buildings.
Construction Costs | Mar 15, 2024
Retail center construction costs for 2024
Data from Gordian shows the most recent costs per square foot for restaurants, social clubs, one-story department stores, retail stores and movie theaters in select cities.
Architects | Mar 15, 2024
4 ways to streamline your architectural practice
Vessel Architecture's Lindsay Straatmann highlights four habits that have helped her discover the key to mastering efficiency as an architect.
Healthcare Facilities | Mar 15, 2024
First comprehensive cancer hospital in Dubai to host specialized multidisciplinary care
Stantec was selected to lead the design team for the Hamdan Bin Rashid Cancer Hospital, Dubai’s first integrated, comprehensive cancer hospital. Named in honor of the late Sheikh Hamdan Bin Rashid Al Maktoum, the hospital is scheduled to open to patients in 2026.
Codes and Standards | Mar 15, 2024
Technical brief addresses the impact of construction-generated moisture on commercial roofing systems
A new technical brief from SPRI, the trade association representing the manufacturers of single-ply roofing systems and related component materials, addresses construction-generated moisture and its impact on commercial roofing systems.


