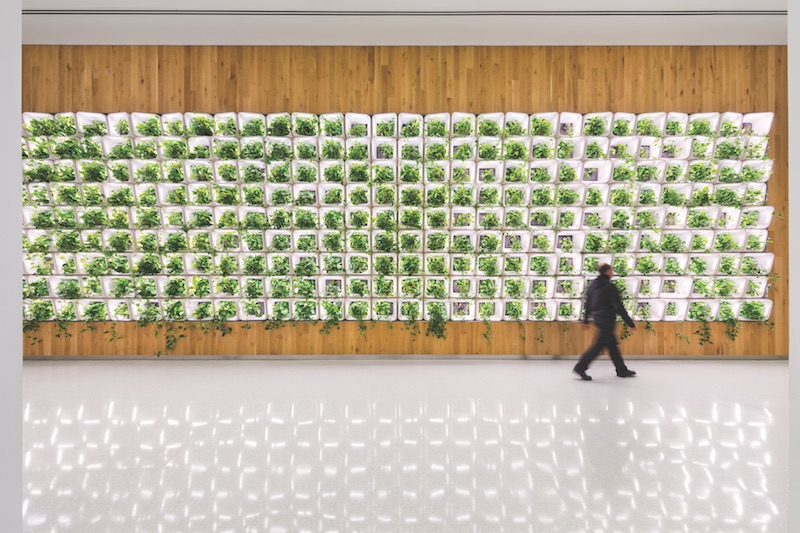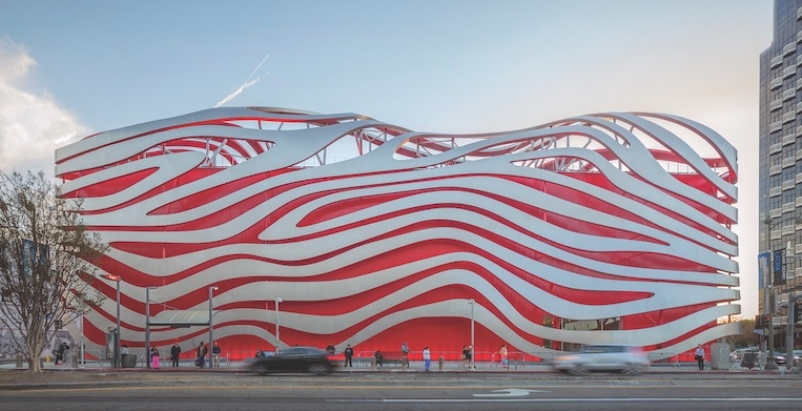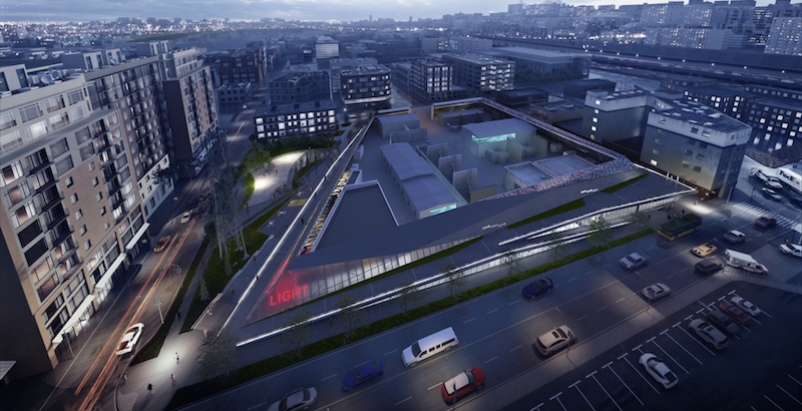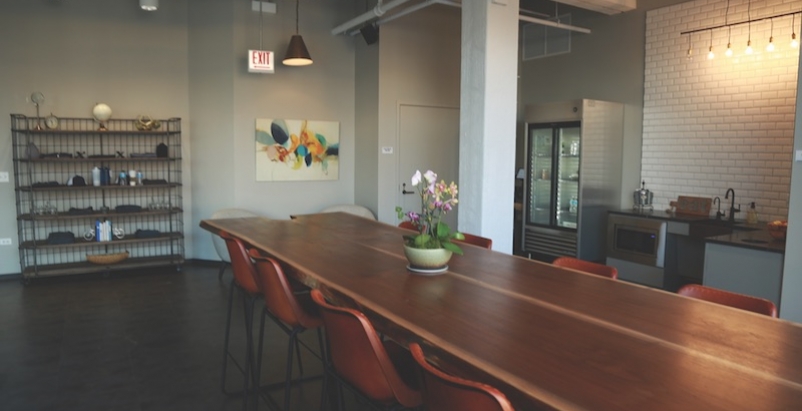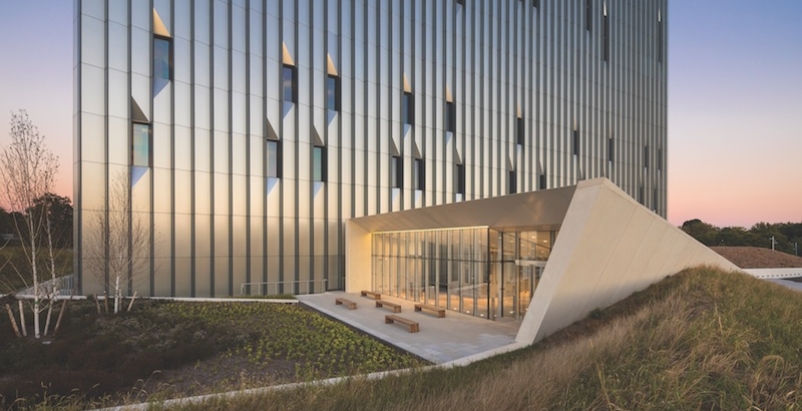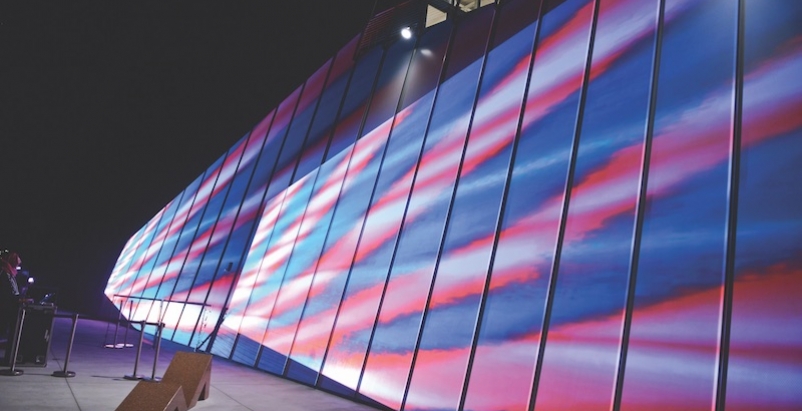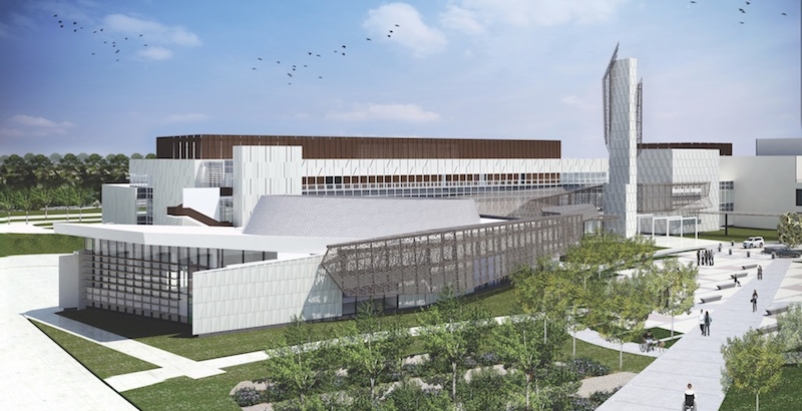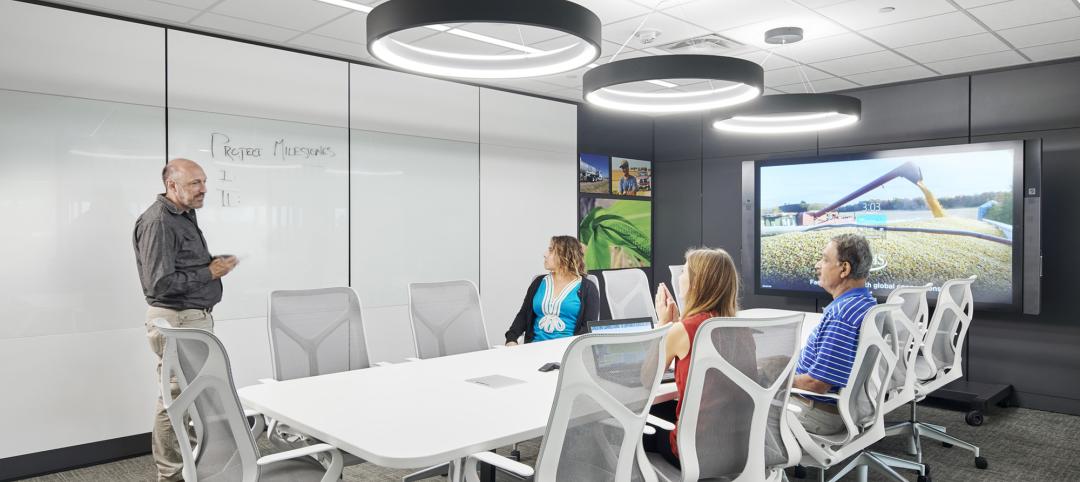BD+C's 2017 Design Innovation report is represented by the following people, projects, and innovations that push the boundaries of design. Click on the title or image of each story to view the full article.
Masters of Geometry
Three firms that specialize in façades that curve, twist, and turn see themselves as artisans of the unthinkable.
Bill Kreysler doesn’t pursue projects that are “flat.” His company, Kreysler & Associates, is one of a small band of curtain wall designers, engineers, and fabricators that provides AEC clients the wherewithal to execute complex—some previously unthinkable—façade geometries.
Energizing the neighborhood
The Denny Substation in Seattle is designed to give local residents a reason to visit.
Five years ago, it was apparent that Seattle’s urban redevelopment was expanding at a pace that would require more electrical output. Adding urgency to the city’s growth plans was the fact that its aging Broad Street substation was reaching its load limits, and part of that substation’s feeder system would be de-energized over time to accommodate the construction of the Alaskan Way Viaduct replacement tunnel.
The rise of human performance facilities
A new medical facility in Chicago focuses on sustaining its customers’ human performance.
The latest trend in integrated healthcare and wellness is the emergence of facilities that track and enhance human performance at the intersection of medicine, fitness, nutrition, and recovery.
How to make a concrete bunker livable
SOM’s design for New York’s second Public Safety Answering Center leans on strategically placed windows and the outdoor environment.
With security and sustainability becoming critical factors in nonresidential construction, design sometimes takes a back seat on projects. Case in point: New York City's second Public Safety Answering Center, known as PSAC II, which opened last June in the Bronx. The 450,000-sf facility, sitting on 8.75 acres along the Hutchinson River and Pelham Parkways, supplements PSAC I, located at the MetroTech Center in Brooklyn. The newer facility is set up to handle more than 11 million emergency 911 calls annually to the city’s police and fire departments.
Activating exteriors as gallery space
Owners would like to get more value from their exterior spaces. One architecture firm details how it made that happen for the new Whitney museum.
Developers and building owners are constantly searching for pathways to extend their buildings to the great outdoors. Take the case of the iconic Willis Tower in Chicago, whose owners recently announced a $500 million facelift of the nation’s second-tallest building. That renovation will include a 30,000-sf outdoor deck and garden and a new three-story, all-glass structure that will sit on top of the skyscraper’s existing street-level stone plaza. The new design will break the barrier that currently separates the building from the urban streetscape.
Nature as therapy
A famed rehab center is reconfigured to make room for more outdoor gardens, parks, and open space.
The connection between the outdoors, health, and wellness has been gaining validity and acceptance within the design and medical communities. One of the fullest expressions of this nexus is occurring at Rancho Los Amigos National Rehabilitation Center, in Downey, Calif., the renowned recovery and rehab facility for patients with spinal cord and brain injuries, orthopedic disabilities, strokes, neurological disorders, and physical and developmental disorders.
Related Stories
Sports and Recreational Facilities | Mar 14, 2024
First-of-its-kind sports and rehabilitation clinic combines training gym and healing spa
Parker Performance Institute in Frisco, Texas, is billed as a first-of-its-kind sports and rehabilitation clinic where students, specialized clinicians, and chiropractic professionals apply neuroscience to physical rehabilitation.
Market Data | Mar 14, 2024
Download BD+C's March 2024 Market Intelligence Report
U.S. construction spending on buildings-related work rose 1.4% in January, but project teams continue to face headwinds related to inflation, interest rates, and supply chain issues, according to Building Design+Construction's March 2024 Market Intelligence Report (free PDF download).
Apartments | Mar 13, 2024
A landscaped canyon runs through this luxury apartment development in Denver
Set to open in April, One River North is a 16-story, 187-unit luxury apartment building with private, open-air terraces located in Denver’s RiNo arts district. Biophilic design plays a central role throughout the building, allowing residents to connect with nature and providing a distinctive living experience.
Sustainability | Mar 13, 2024
Trends to watch shaping the future of ESG
Gensler’s Climate Action & Sustainability Services Leaders Anthony Brower, Juliette Morgan, and Kirsten Ritchie discuss trends shaping the future of environmental, social, and governance (ESG).
Affordable Housing | Mar 12, 2024
An all-electric affordable housing project in Southern California offers 48 apartments plus community spaces
In Santa Monica, Calif., Brunson Terrace is an all-electric, 100% affordable housing project that’s over eight times more energy efficient than similar buildings, according to architect Brooks + Scarpa. Located across the street from Santa Monica College, the net zero building has been certified LEED Platinum.
Museums | Mar 11, 2024
Nebraska’s Joslyn Art Museum to reopen this summer with new Snøhetta-designed pavilion
In Omaha, Neb., the Joslyn Art Museum, which displays art from ancient times to the present, has announced it will reopen on September 10, following the completion of its new 42,000-sf Rhonda & Howard Hawks Pavilion. Designed in collaboration with Snøhetta and Alley Poyner Macchietto Architecture, the Hawks Pavilion is part of a museum overhaul that will expand the gallery space by more than 40%.
Affordable Housing | Mar 11, 2024
Los Angeles’s streamlined approval policies leading to boom in affordable housing plans
Since December 2022, Los Angeles’s planning department has received plans for more than 13,770 affordable units. The number of units put in the approval pipeline in roughly one year is just below the total number of affordable units approved in Los Angeles in 2020, 2021, and 2022 combined.
BIM and Information Technology | Mar 11, 2024
BIM at LOD400: Why Level of Development 400 matters for design and virtual construction
As construction projects grow more complex, producing a building information model at Level of Development 400 (LOD400) can accelerate schedules, increase savings, and reduce risk, writes Stephen E. Blumenbaum, PE, SE, Walter P Moore's Director of Construction Engineering.
AEC Tech | Mar 9, 2024
9 steps for implementing digital transformation in your AEC business
Regardless of a businesses size and type, digital solutions like workflow automation software, AI-based analytics, and integrations can significantly enhance efficiency, productivity, and competitiveness.
Office Buildings | Mar 8, 2024
Conference room design for the hybrid era
Sam Griesgraber, Senior Interior Designer, BWBR, shares considerations for conference room design in the era of hybrid work.


