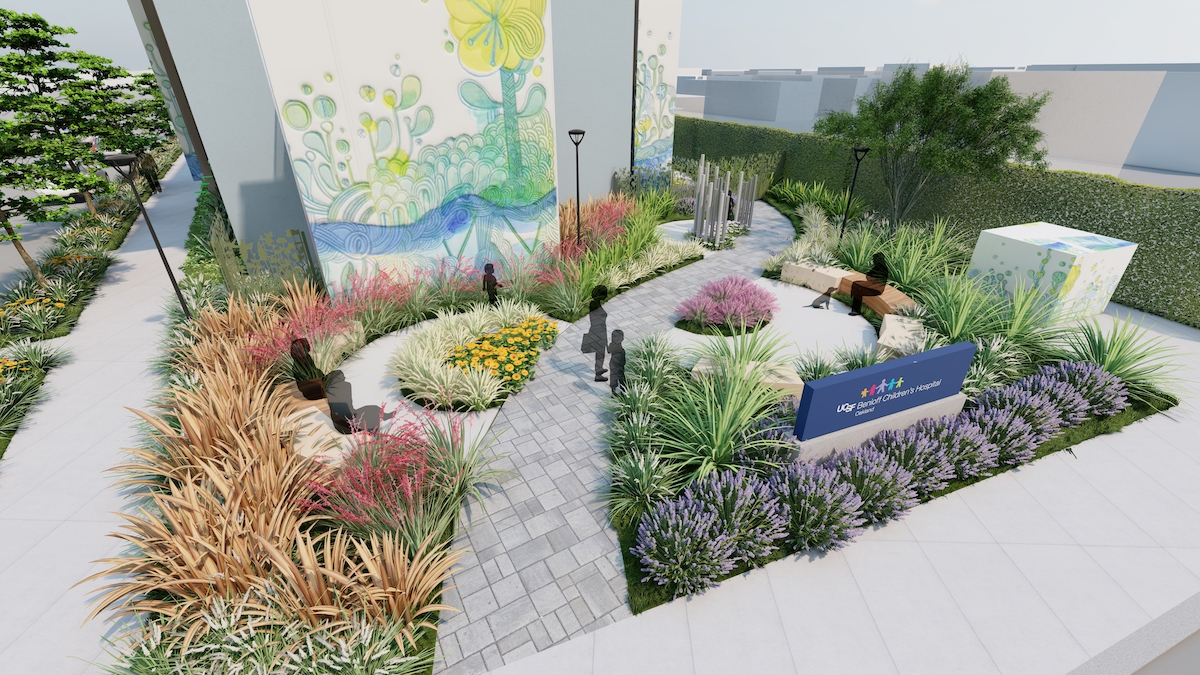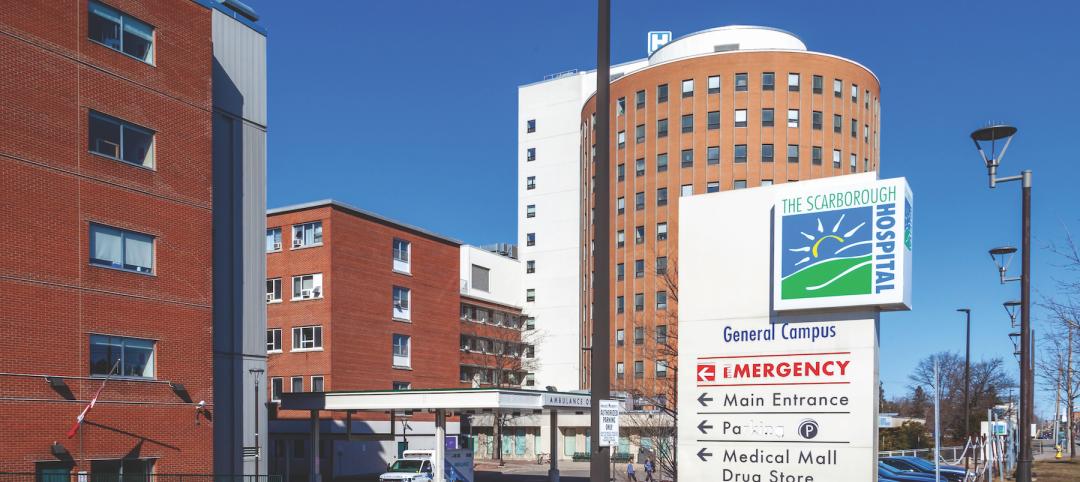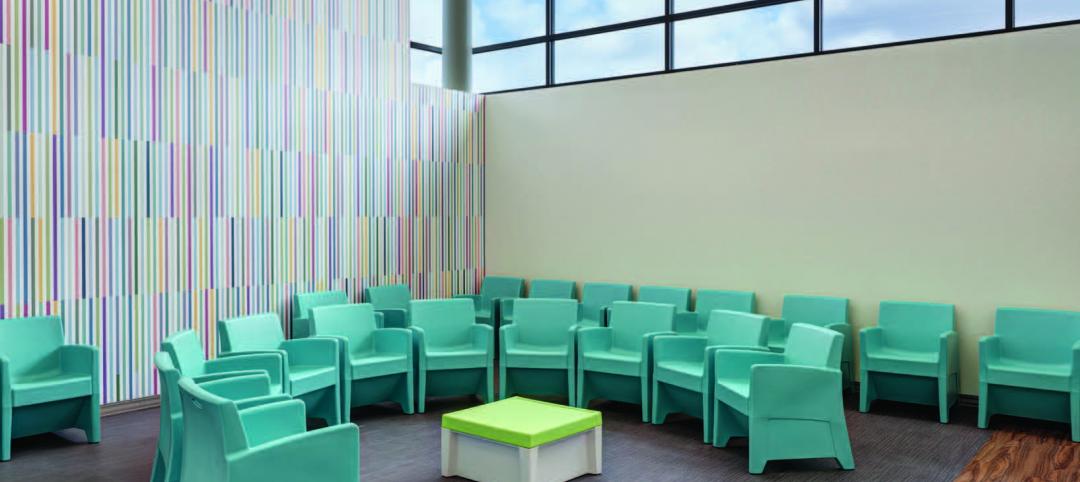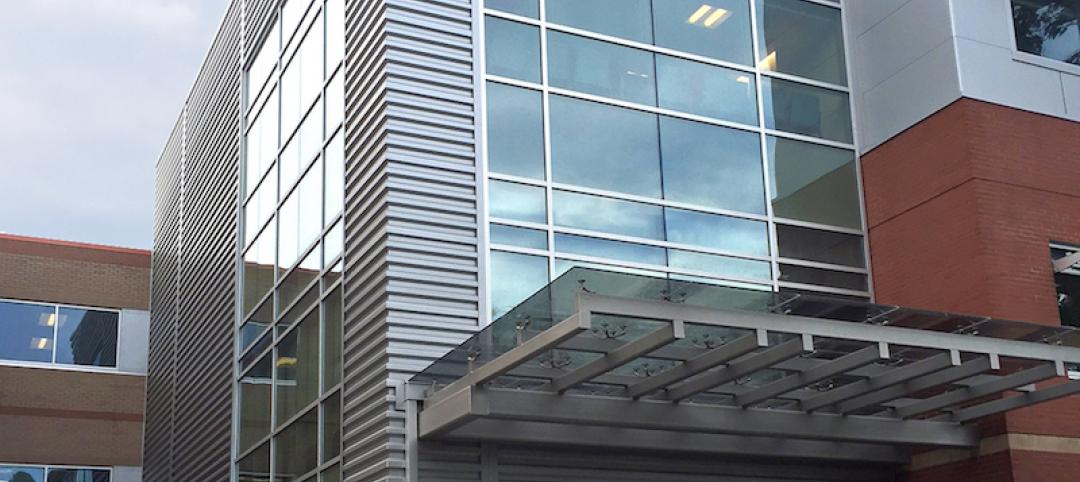In today’s healthcare landscape, the optimal medical office goes beyond a surface-level focus on wellness to intentionally supporting emotional well-being and the whole patient. The current mental health crisis impacting patients has influenced the kind of care our communities are seeking out, while exasperating the burden on the medical staff supporting them.
Medical spaces need to be thoughtful of everyone who enters the doors, from the patients and their families to the practitioners and staff who serve them. Truly supporting this community requires that medical offices simultaneously make people feel welcome, reduce anxiety, and engender empathy.
To do this, there are five critical categories to prioritize during the design phase of new and remodeled medical offices: privacy, separate areas for practitioners, natural light, outdoor spaces, and thoughtful selection of materials.
1. DESIGN FOR PATIENT PRIVACY
Every patient is entitled to privacy, but not everyone is comfortable coming into the office to get the support they need. Medical offices can dramatically improve the comfort level of this highly sensitive patient population by creating opportunities for more discretion from the moment they arrive until they leave.
This could begin with a separate entrance from the front door – like a secondary entry with dedicated welcome staff for specific patient populations. Once they are inside these patients can still be intimidated by activity at the front desk and waiting room.
Are you a healthcare design or construction professional? If so, we invite you to take BD+C's 2024 Outpatient Facilities survey.
The waiting room experience can be improved by allowing more distance between groupings of chairs to provide a buffer between patients. High-back lounges that provide a level of visual screening can also help. Carving out distinct areas for children and families, settings suited for quiet conversation, and alcoves with acoustic privacy for quiet reflection can also enhance a feeling of privacy.
Acoustic consultants can be valuable partners in the design of clinical spaces at the front end of the project, but it’s critical to bring them in at the end of construction as well to test the spaces and make any adjustments to meet your standards.
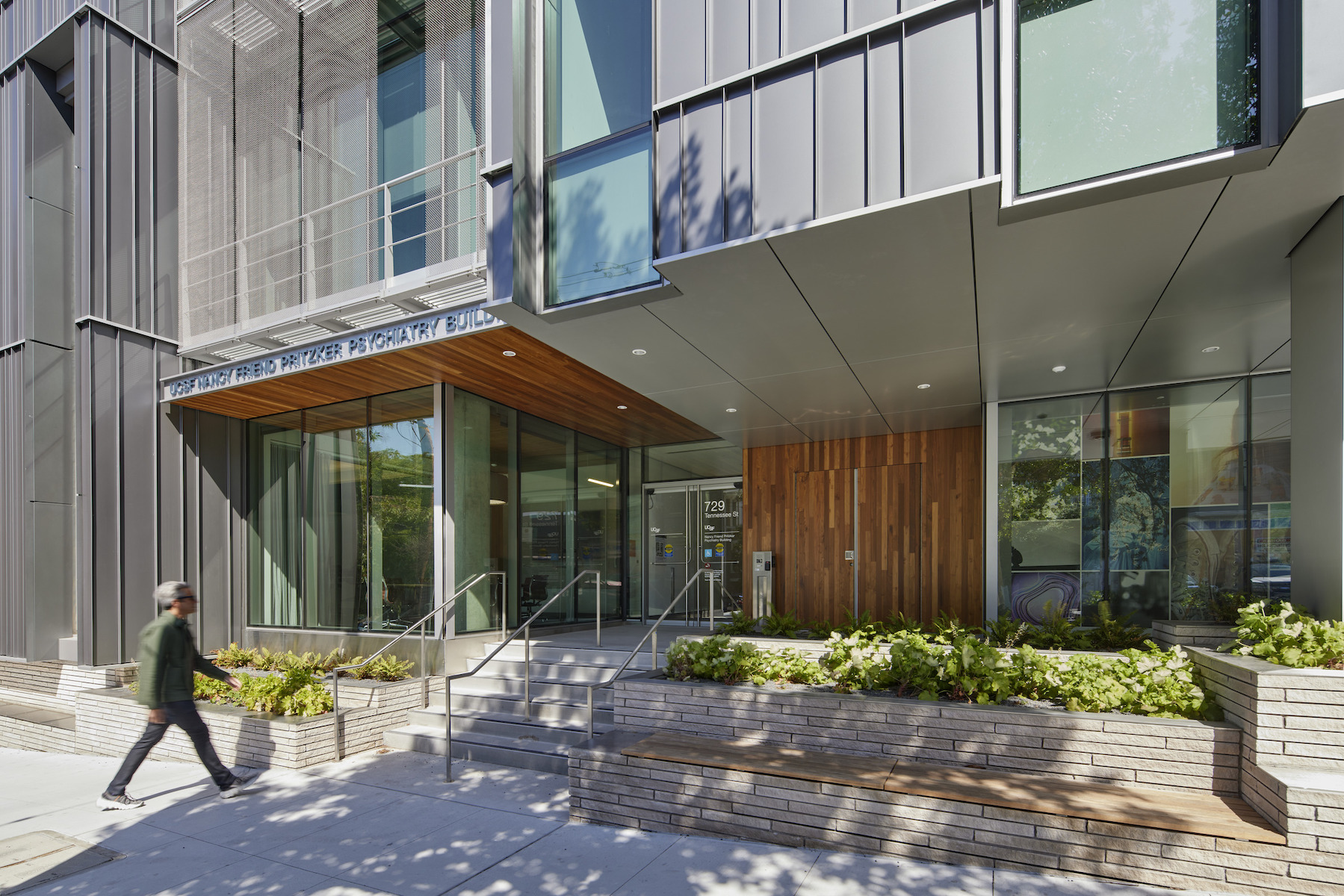
2. PROVIDE EXCLUSIVE AREAS FOR PRACTITIONERS
Empathy is what fosters human connection. A health practitioner’s empathy impacts the patient experience, which can positively affect their ability and willingness to comply with treatment. But a health worker’s job is not easy. In a 2022 advisory, Surgeon General Vivek Murthy noted that “8 of 10 health workers have experienced workplace violence, 76% of health workers reported exhaustion and burnout, and 66% of nurses have considered resigning.”
This level of stress can significantly reduce health workers’ capacity for empathy. To help restore empathy, practitioners need to practice self-care and self-empathy. Healthcare architects should carve out a separate space exclusively for physicians, nurses, and allied health professional, where they can socialize and eat a meal or snack – but most importantly it’s where they can go to wind down, collect themselves, and recover so that they can carry out their work with clarity of mind and provide the best possible care for their patients.
This could be an indoor space, an outdoor balcony, or a garden area; however, it must be a restricted badge-access area separate from patients, ideally with a visual disconnect from clinical spaces.
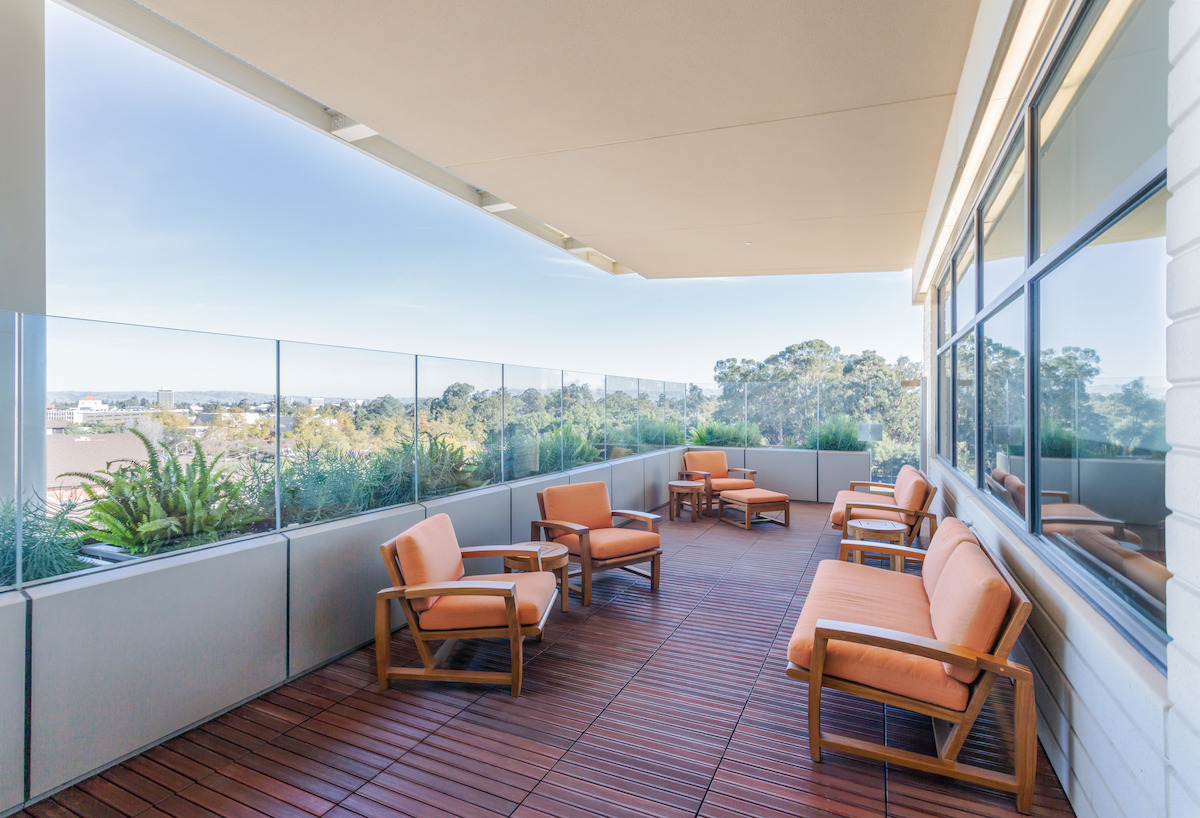
3. HARVEST THE BENEFITS OF NATURAL LIGHT
Daylit windows in the workplace have a dramatic impact on workers’ quality and duration of sleep, amount of physical activity, and overall quality of life. Exposure to sunlight can also help people with anxiety and depression, especially in combination with other treatments.
Daylight should be seen as a must-have for almost every room – including exam rooms. Grand windows and views could be an easy solution for your location, but not every office has access to desirable vistas and the need to balance transparency with privacy can prove limiting. Landscape features can be used to screen views into the building while providing biophilic benefits to those inside.
Clerestory windows, adjustable window coverings, and frosted glass can address the privacy issue. When windows are not an option, skylights and solartubes can bring natural light into the trickiest of spaces. If all else fails, daylight-mimicking luminaires on a 24/7 circadian schedule can be employed.
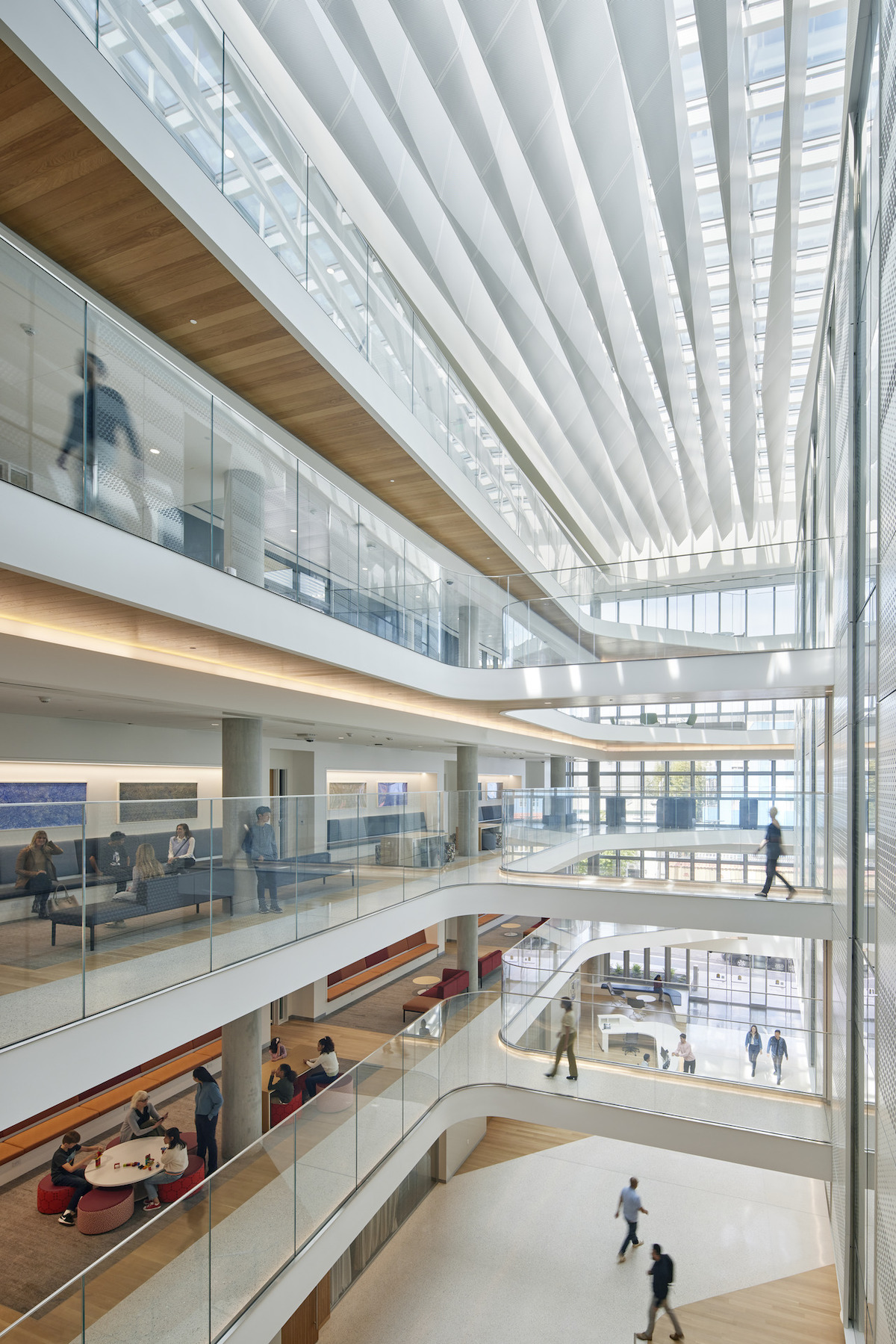
4. CREATE REFRESHING OUTDOOR SPACES
The only thing better than natural light indoors is being in the sunlight outdoors. Sunlight is a direct source of Vitamin D and when it hits our skin, it causes our bodies to release nitric oxide into the blood, which lowers blood pressure and helps people relax.
A garden area can serve as a place of respite for patients and staff to step away from the clinical environment, but it can also prove valuable to the waiting families of patients. Siblings and young children need to move around. This change of scenery would be greatly appreciated by the young ones, parents, and other visitors. Beyond these uses, a well-designed landscape can be therapeutic. This could be a passive landscape to stroll, get some fresh air, or meditate, or one specifically designed for outdoor therapy.
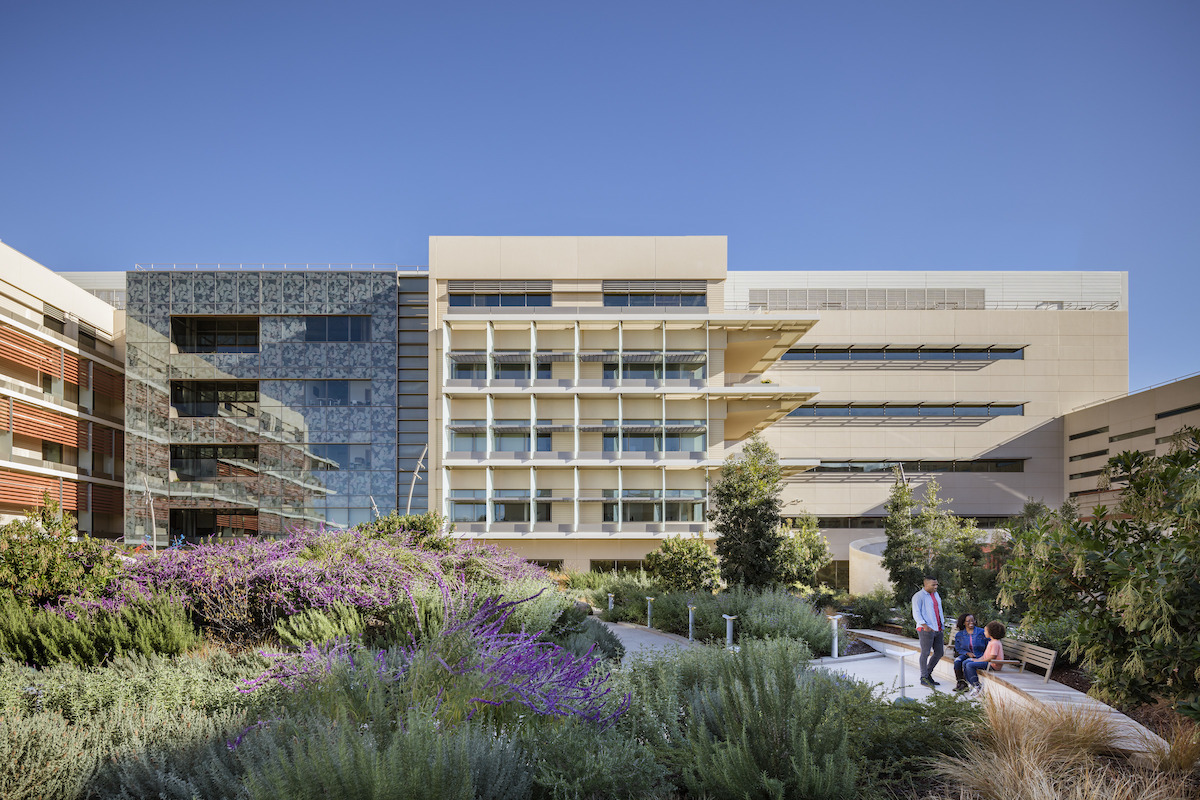
The spaces outside the office should be seen as an extension of the building and should be considered in early programming as vital and distinct spaces. If no outdoor space exists consider creating one using parking lots, balconies, decks, or even the rooftop. The natural elements in these spaces can help divide up the uses and create visual interest for those inside as well. Maximizing every opportunity in the landscape can dramatically increase your usable square footage or, at the very least, provide a well-loved amenity.
5. SELECT MATERIALS TO ENHANCE WELLNESS
The standards for cleanliness in healthcare settings are very high. Add to this an interest in meeting sustainability and wellness standards, and there are relatively few remaining options available for interior finishes.
This is especially difficult when the goal is to create a space that feels welcoming and relaxing. Here, a creative eye toward design is paramount. Look to hotels and restaurants for cues in creating a warm and welcoming space. While lush potted plants aren’t appropriate for a medical office, biophilia can bring in elements of nature through patterns and references. If outdoor views aren’t available, graphic images can connote or directly convey nature or natural settings.
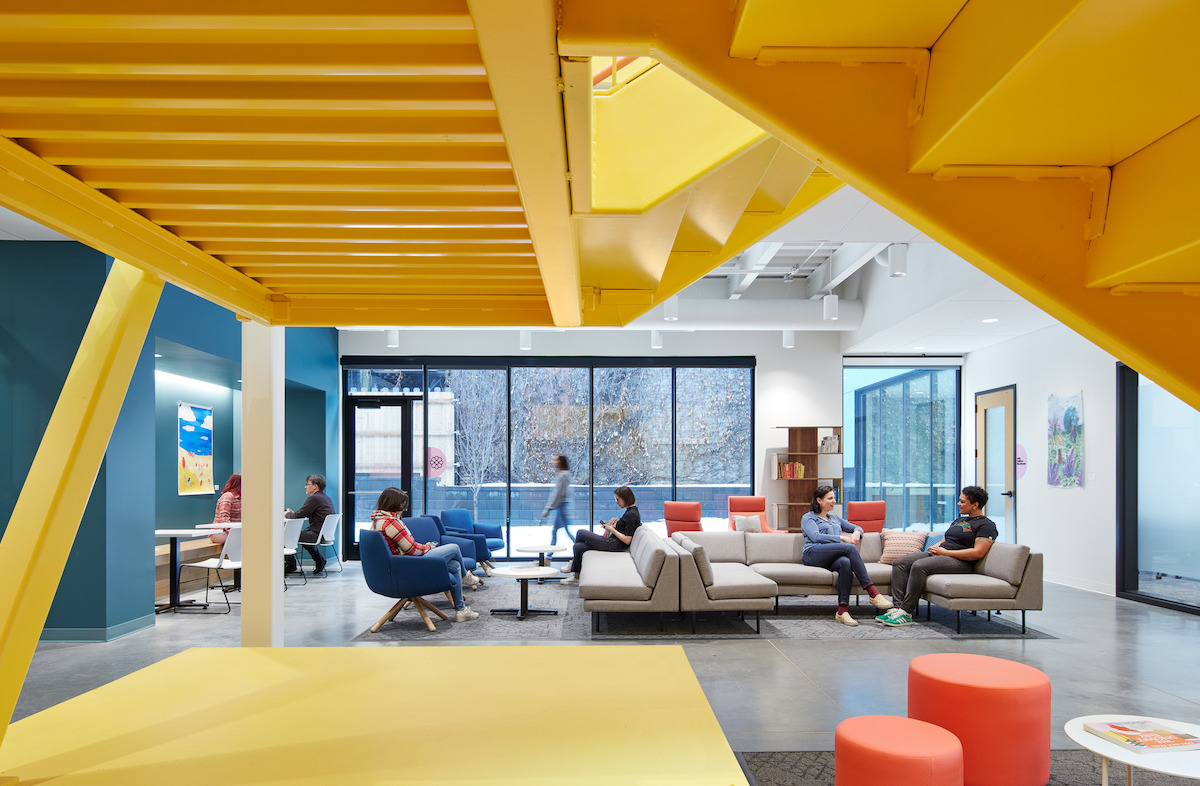
DESIGN WITH EMPATHY AT THE CORE
Prioritizing these five elements can take the physical form of medical offices beyond the sterile and functional requirements to create welcoming spaces that serve patients, their families, and the people who work there. These strategies for hospitality-like settings that build in more privacy, maximize natural daylight, and provide access to the outdoors help people relax, alleviate anxiety, and support better moods for everyone.
This is a respectful approach for patients, their family members, and staff, all of whom may be carrying a heavy mental load. Empathy is the core of any wellness program, so creating an area exclusively for doctors and nurses to help them regenerate their capacity to feel for their patients is essential.
Collectively these five approaches can create a space that fosters connection and supports well-being and wellness.
ABOUT THE AUTHOR
Megan Koehler, AIA, LEED AP BD+C, is an Associate Principal at Perkins&Will, leading the healthcare practice in the San Francisco studio. A registered architect in California and Illinois, she is a founding member of the Bay Area Living Building Challenge Collaborative.
Related Stories
Sponsored | Resiliency | Dec 14, 2022
Flood protection: What building owners need to know to protect their properties
This course from Walter P Moore examines numerous flood protection approaches and building owner needs before delving into the flood protection process. Determining the flood resilience of a property can provide a good understanding of risk associated costs.
Sponsored | Healthcare Facilities | May 3, 2022
Planning for hospital campus access that works for people
This course defines the elements of hospital campus access that are essential to promoting the efficient, stress-free movement of patients, staff, family, and visitors. Campus access elements include signage and wayfinding, parking facilities, transportation demand management, shuttle buses, curb access, valet parking management, roadways, and pedestrian walkways.


