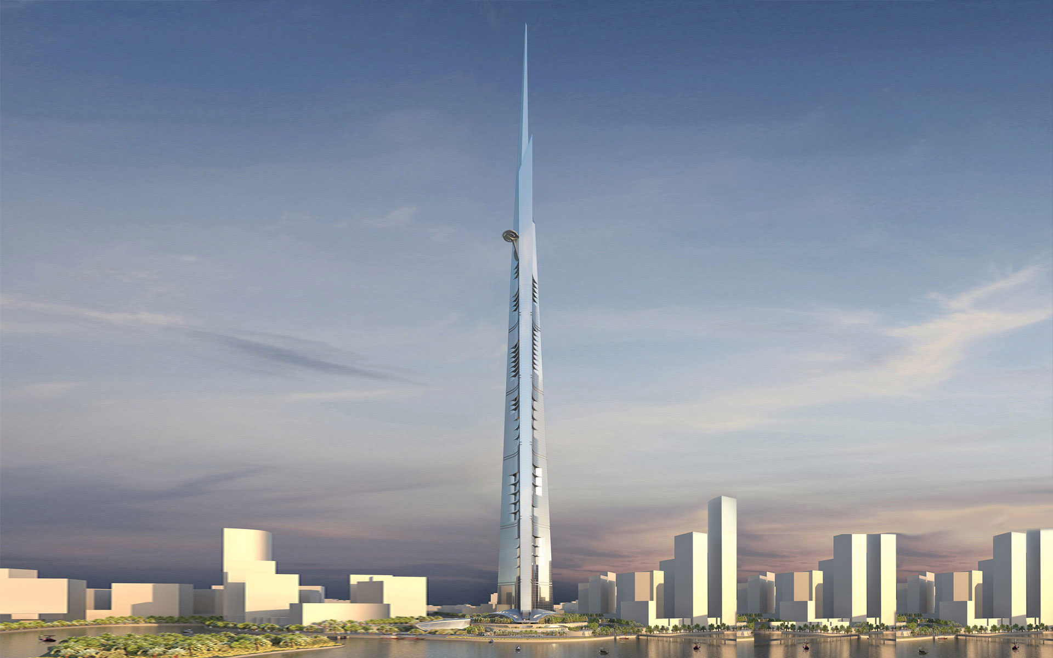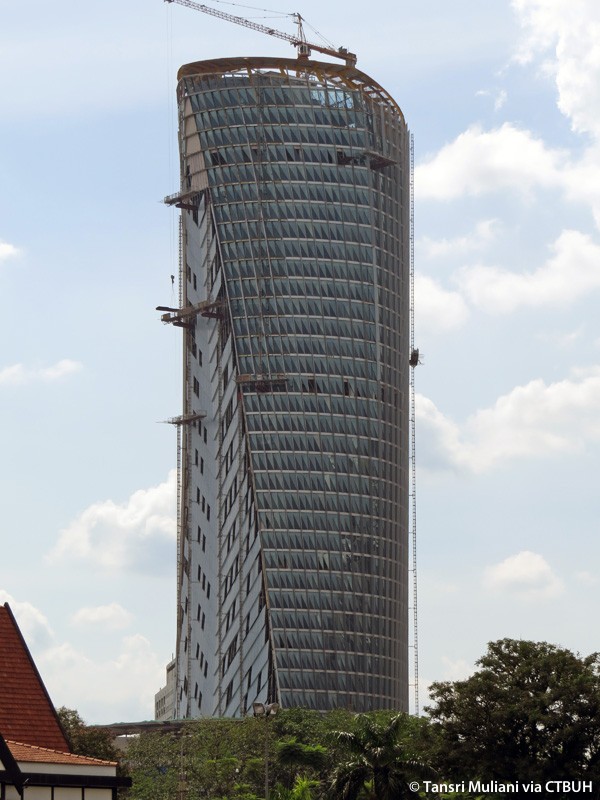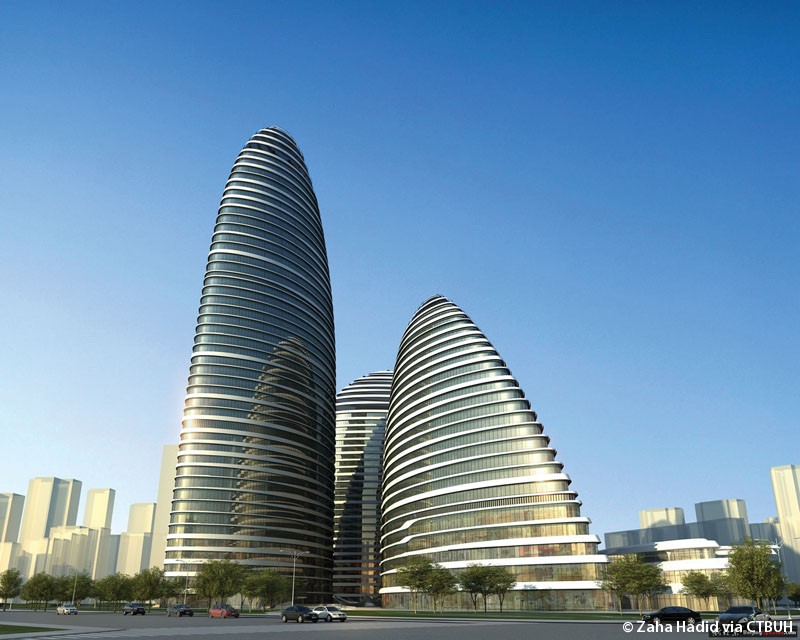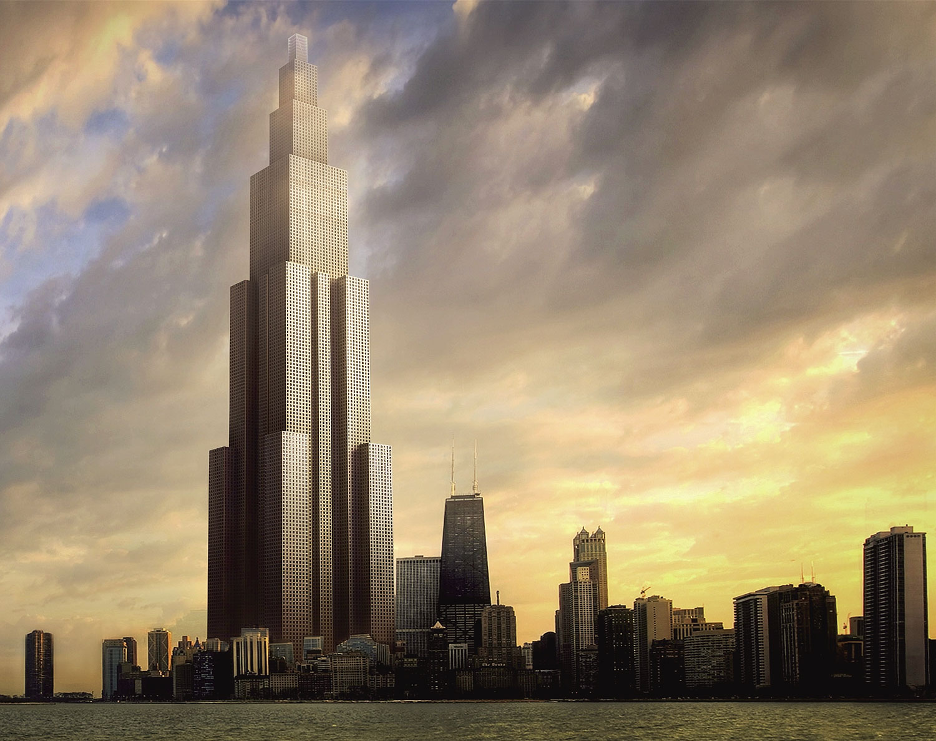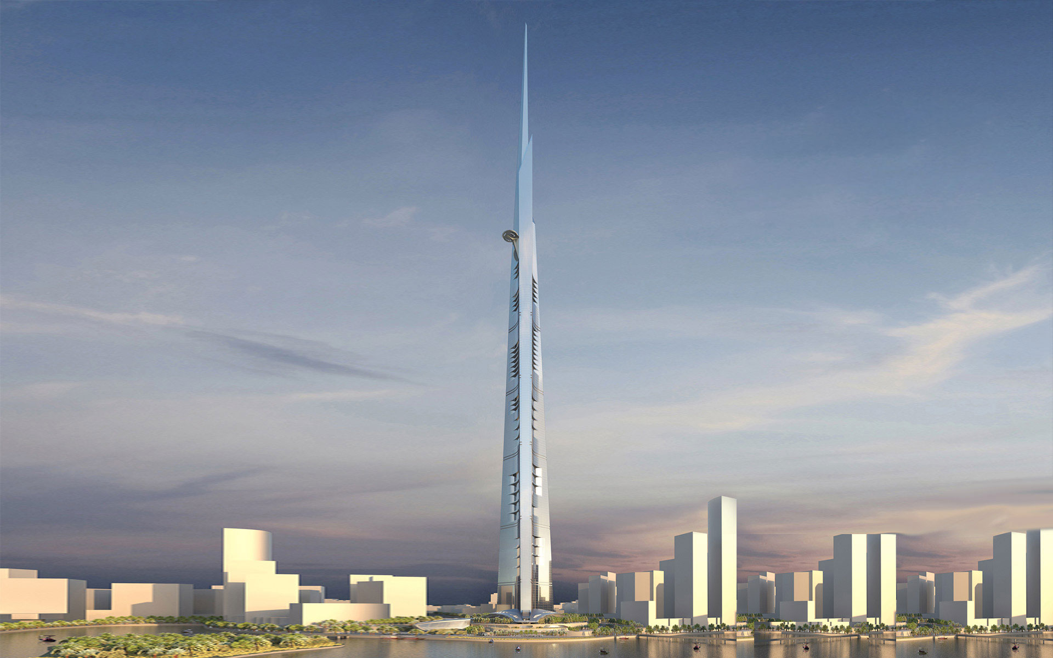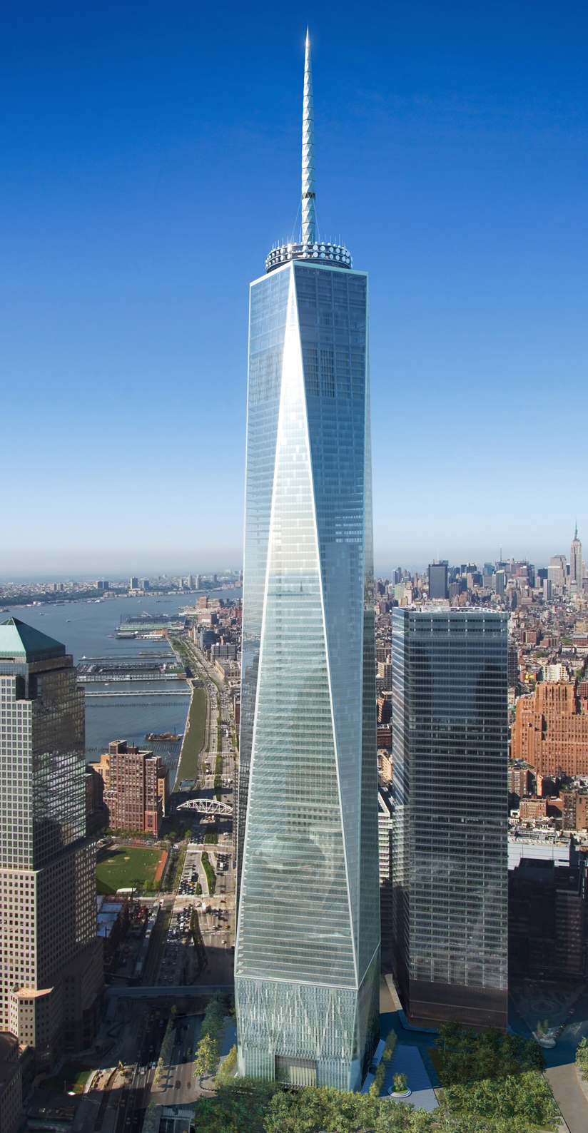Each year, high-rise building experts from the Council on Tall Buildings and Urban Habitat (CTBUH) release their predictions for the worldwide skyscraper industry. They also recap the top tall-building news from the previous year (see "2013: The year of the super-tall skyscraper").
Looking ahead to 2014, CTBUH's Daniel Safarik and Antony Wood predict that between 65 and 90 buildings of 200 meters or more will completed by the end of the year, with as many as 13 projects exceeding the 300-meter barrier. If they're right, 2014 will be a record-setting year for skyscraper construction.
In their report, Safarik and Wood highlight eight major trends and developments in 2014:
1. The Torre Costanera, at 300 meters, will be South America’s tallest building and its first in the 'supertall' category (300 to 399 meters)
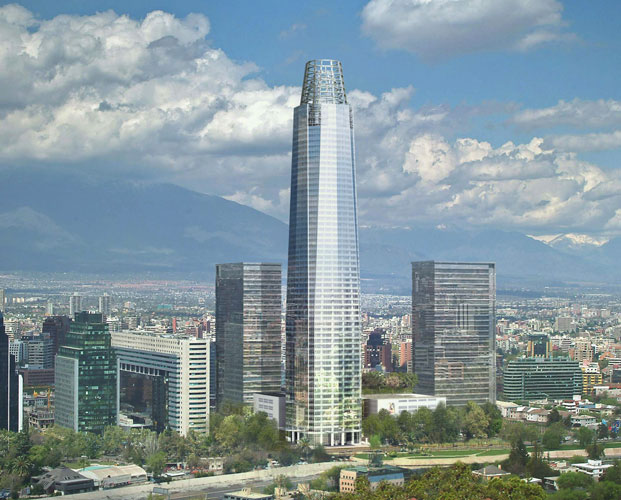
More on the Torre Costanera project via CTBUH
2. Twisting towers will continue to enter the vanguard of tall in 2014.
The KKR2 Tower of Kuala Lumpur, Malaysia (pictired), and the Spine Tower of Istanbul, Turkey, lead the list of new twisting towers.
3. A typically curvaceous Zaha Hadid-designed tower, the Wangjing SOHO T1, will open in Beijing this year.
This building was the subject of piracy rumors early last year when a highly similar tower group, the Meiquan 22nd Century in Chongqing, was revealed. The race is on in earnest to see if the original finishes before the “copy.”
4. The Shanghai Tower finished its concrete core in 2013.
The 632-meter tower, originally set to complete in 2014, will boast the world’s fastest elevators, as well as innovative use of double skins and sky lobbies. Its construction has been and will continue to be one of the most closely watched spectacles in the tall-building universe. Even if the completion date slips into 2015, as now seems likely, Shanghai Tower will likely be China’s tallest building for at least a period of time, depending on the progress of rivals Ping An Finance Center (660 meters), Wuhan Greenland Center (636 meters), and possibly Sky City J220.
5. The China Broad Group’s Sky City J220, an 828-meter, 220-story building to be constructed entirely of prefabricated modules, may or may not have gotten underway, according to conflicting reports, and may or may not complete in 2014.
Either way, the world will be watching. Unshaken by skeptical peers and media and bureaucratic hurdles, Broad Group Chairman Zhang Yue has vowed the project – aiming to become the world’s tallest before Kingdom Tower takes the title – will continue.
6. Kingdom Tower, set to become the world’s next-tallest building at 1,000 meters, broke ground in Jeddah, Saudi Arabia, in 2013.
The industry will be closely watching its out-of-ground progress in 2014. Intended to evoke a bundle of leaves shooting up from the ground, the faceted three-wing tower will cost $1.2 billion to construct and contain 167 floors.
7. When completed in 2014 at its intended, symbolic 1,776 feet (541 meters), One World Trade Center in New York will gain status as North America’s tallest building.
The announcement of CTBUH’s ratification of this height in 2013 drew commentary from the global press, Chicago mayor Rahm Emmanuel, and television comedian Jon Stewart—so a little more buzz when we “make it official” in 2014 can be expected.
8. The first of the crop of “superslim” towers in Midtown Manhattan, the 306-meter One57, will be completed, upping the ante for its even-slimmer rivals along 57th Street.

More on the One57 project via CTBUH
Read CTBUH's full report: "Year in Review: Tall Trends of 2013"
Related Stories
| Aug 11, 2010
More construction firms likely to perform stimulus-funded work in 2010 as funding expands beyond transportation programs
Stimulus funded infrastructure projects are saving and creating more direct construction jobs than initially estimated, according to a new analysis of federal data released today by the Associated General Contractors of America. The analysis also found that more contractors are likely to perform stimulus funded work this year as work starts on many of the non-transportation projects funded in the initial package.
Museums | Aug 11, 2010
Design guidelines for museums, archives, and art storage facilities
This column diagnoses the three most common moisture challenges with museums, archives, and art storage facilities and provides design guidance on how to avoid them.
| Aug 11, 2010
Broadway-style theater headed to Kentucky
One of Kentucky's largest performing arts venues should open in 2011—that's when construction is expected to wrap up on Eastern Kentucky University's Business & Technology Center for Performing Arts. The 93,000-sf Broadway-caliber theater will seat 2,000 audience members and have a 60×24-foot stage proscenium and a fly loft.
| Aug 11, 2010
Citizenship building in Texas targets LEED Silver
The Department of Homeland Security's new U.S. Citizenship and Immigration Services facility in Irving, Texas, was designed by 4240 Architecture and developed by JDL Castle Corporation. The focal point of the two-story, 56,000-sf building is the double-height, glass-walled Ceremony Room where new citizens take the oath.
| Aug 11, 2010
Carpenters' union helping build its own headquarters
The New England Regional Council of Carpenters headquarters in Dorchester, Mass., is taking shape within a 1940s industrial building. The Building Team of ADD Inc., RDK Engineers, Suffolk Construction, and the carpenters' Joint Apprenticeship Training Committee, is giving the old facility a modern makeover by converting the existing two-story structure into a three-story, 75,000-sf, LEED-certif...
| Aug 11, 2010
Utah research facility reflects Native American architecture
A $130 million research facility is being built at University of Utah's Salt Lake City campus. The James L. Sorenson Molecular Biotechnology Building—a USTAR Innovation Center—is being designed by the Atlanta office of Lord Aeck & Sargent, in association with Salt-Lake City-based Architectural Nexus.
| Aug 11, 2010
San Bernardino health center doubles in size
Temecula, Calif.-based EDGE was awarded the contract for California State University San Bernardino's health center renovation and expansion. The two-phase, $4 million project was designed by RSK Associates, San Francisco, and includes an 11,000-sf, tilt-up concrete expansion—which doubles the size of the facility—and site and infrastructure work.
| Aug 11, 2010
Goettsch Partners wins design competition for Soochow Securities HQ in China
Chicago-based Goettsch Partners has been selected to design the Soochow Securities Headquarters, the new office and stock exchange building for Soochow Securities Co. Ltd. The 21-story, 441,300-sf project includes 344,400 sf of office space, an 86,100-sf stock exchange, classrooms, and underground parking.
| Aug 11, 2010
New hospital expands Idaho healthcare options
Ascension Group Architects, Arlington, Texas, is designing a $150 million replacement hospital for Portneuf Medical Center in Pocatello, Idaho. An existing facility will be renovated as part of the project. The new six-story, 320-000-sf complex will house 187 beds, along with an intensive care unit, a cardiovascular care unit, pediatrics, psychiatry, surgical suites, rehabilitation clinic, and ...


