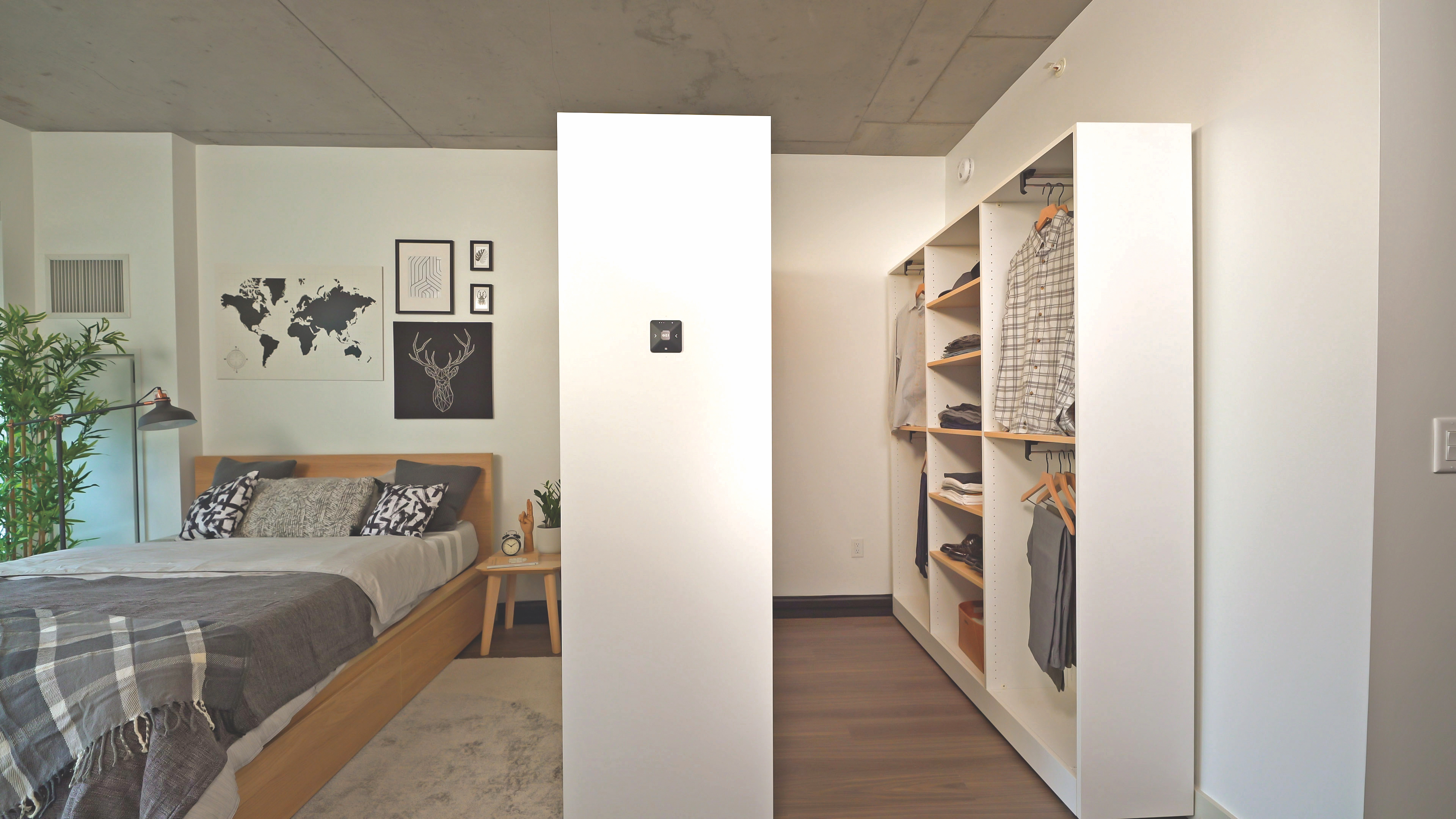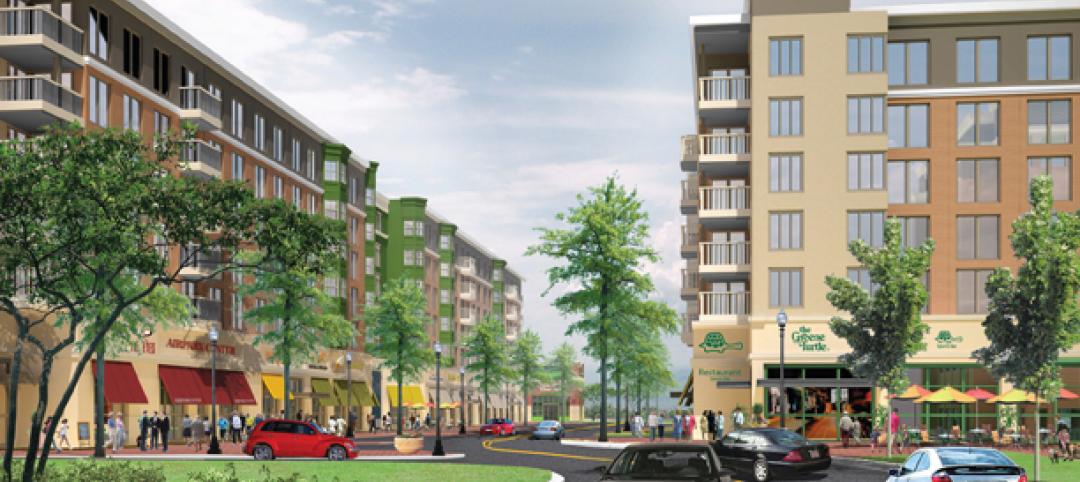As soon as an architect friend showed him a video of the Ori system, Matt Branagh knew it was just what he was looking for. The fourth-generation Owner/CEO of Branagh Development, Lafayette, Calif., saw that Ori could make his studio apartments feel like junior one-bedroom units—perfect, he said, for the “huge wave of people” coming to Oakland from San Francisco to get more space at lower rental cost in a first-class building.
He leased five Studio Suites and purchased eight Pocket Closets for Maya, his firm’s 47-unit apartment building in Oakland, which opened in March. He’s bundling a $275/month premium into the leases for units with a Studio Suite and $95/month for those with a Pocket Closet.
Branagh said tenant adoption for the Pocket Closet was “really strong.” “People get it,” he said. “It’s a price point that they’re willing to pay for, and it’s unique—their friends don’t have it.” He said some prospective tenants were “a little intimidated” working the robotic keyboard at first, but “once they did it a couple of times, they loved it.”
He said Ori turned his floor plans around in 3-4 days and suggested several options. The manufacturer flew in two technicians from Boston to install the systems. They had to do a work-around for the Pocket Closets because the nonmoving section of the two-part system would have bumped into the apartments’ mini-splits. Even so, “the installation was quicker than expected,” just a few days, he said. Branagh has ordered six more.
For Nova Quincy, a 171-unit mixed-use rental community in Quincy, Mass., 10 miles south of Boston, Jonathan Miller, Vice President of LBC Boston, has ordered 40 Studio Suites. “Our prospective tenants are young professionals looking for value outside Boston but close to transit in a lively downtown center,” said Miller. The MBTA Red Line stop is a seven-minute walk.
Nova Quincy will open in September, but already there’s been “a ton of interest” in the Ori system from prospective tenants “looking for something innovative.”
Studio Suites will be installed in 10 studio apartments and 30 micro-units (330–400 sf). “One of the primary benefits of Ori is your usable square footage is much greater”—about 100–150 sf more, he has calculated—“than what you’re paying for.” LBC Boston will include a $200–250 monthly rental premium for what they’re calling “Ori Smart” Studios.
SEE ALSO: Robotic interiors: How to make a studio apartment feel as big as a one-bedroom unit
Miller said he wants to see how the leasing goes for the Ori-outfitted units, but so far he’s “definitely bullish” on using Studio Suites in future projects in Quincy, Allston, and Brighton, where LBC Boston has permitting for 1,500 apartments.
Related Stories
| Jan 27, 2011
Perkins Eastman's report on senior housing signals a changing market
Top international design and architecture firm Perkins Eastman is pleased to announce that the Perkins Eastman Research Collaborative recently completed the “Design for Aging Review 10 Insights and Innovations: The State of Senior Housing” study for the American Institute of Architects (AIA). The results of the comprehensive study reflect the changing demands and emerging concepts that are re-shaping today’s senior living industry.
| Jan 21, 2011
Harlem facility combines social services with retail, office space
Harlem is one of the first neighborhoods in New York City to combine retail with assisted living. The six-story, 50,000-sf building provides assisted living for residents with disabilities and a nonprofit group offering services to minority groups, plus retail and office space.
| Jan 21, 2011
Nothing dinky about these residences for Golden Gophers
The Sydney Hall Student Apartments combines 125 student residences with 15,000 sf of retail space in the University of Minnesota’s historic Dinkytown neighborhood, in Minneapolis.
| Jan 21, 2011
Revamped hotel-turned-condominium building holds on to historic style
The historic 89,000-sf Hotel Stowell in Los Angeles was reincarnated as the El Dorado, a 65-unit loft condominium building with retail and restaurant space. Rockefeller Partners Architects, El Segundo, Calif., aimed to preserve the building’s Gothic-Art Nouveau combination style while updating it for modern living.
| Jan 21, 2011
Upscale apartments offer residents a twist on modern history
The Goodwynn at Town: Brookhaven, a 433,300-sf residential and retail building in DeKalb County, Ga., combines a historic look with modern amenities. Atlanta-based project architect Niles Bolton Associates used contemporary materials in historic patterns and colors on the exterior, while concealing a six-level parking structure on the interior.
| Jan 20, 2011
Worship center design offers warm and welcoming atmosphere
The Worship Place Studio of local firm Ziegler Cooper Architects designed a new 46,000-sf church complex for the Pare de Sufrir parish in Houston.
| Jan 19, 2011
Baltimore mixed-use development combines working, living, and shopping
The Shoppes at McHenry Row, a $117 million mixed-use complex developed by 28 Walker Associates for downtown Baltimore, will include 65,000 sf of office space, 250 apartments, and two parking garages. The 48,000 sf of main street retail space currently is 65% occupied, with space for small shops and a restaurant remaining.
| Jan 7, 2011
Mixed-Use on Steroids
Mixed-use development has been one of the few bright spots in real estate in the last few years. Successful mixed-use projects are almost always located in dense urban or suburban areas, usually close to public transportation. It’s a sign of the times that the residential component tends to be rental rather than for-sale.
| Jan 4, 2011
An official bargain, White House loses $79 million in property value
One of the most famous office buildings in the world—and the official the residence of the President of the United States—is now worth only $251.6 million. At the top of the housing boom, the 132-room complex was valued at $331.5 million (still sounds like a bargain), according to Zillow, the online real estate marketplace. That reflects a decline in property value of about 24%.















