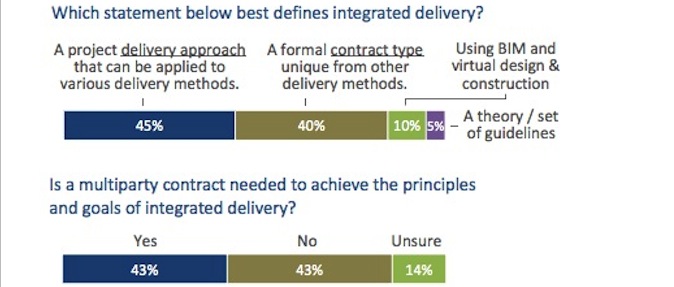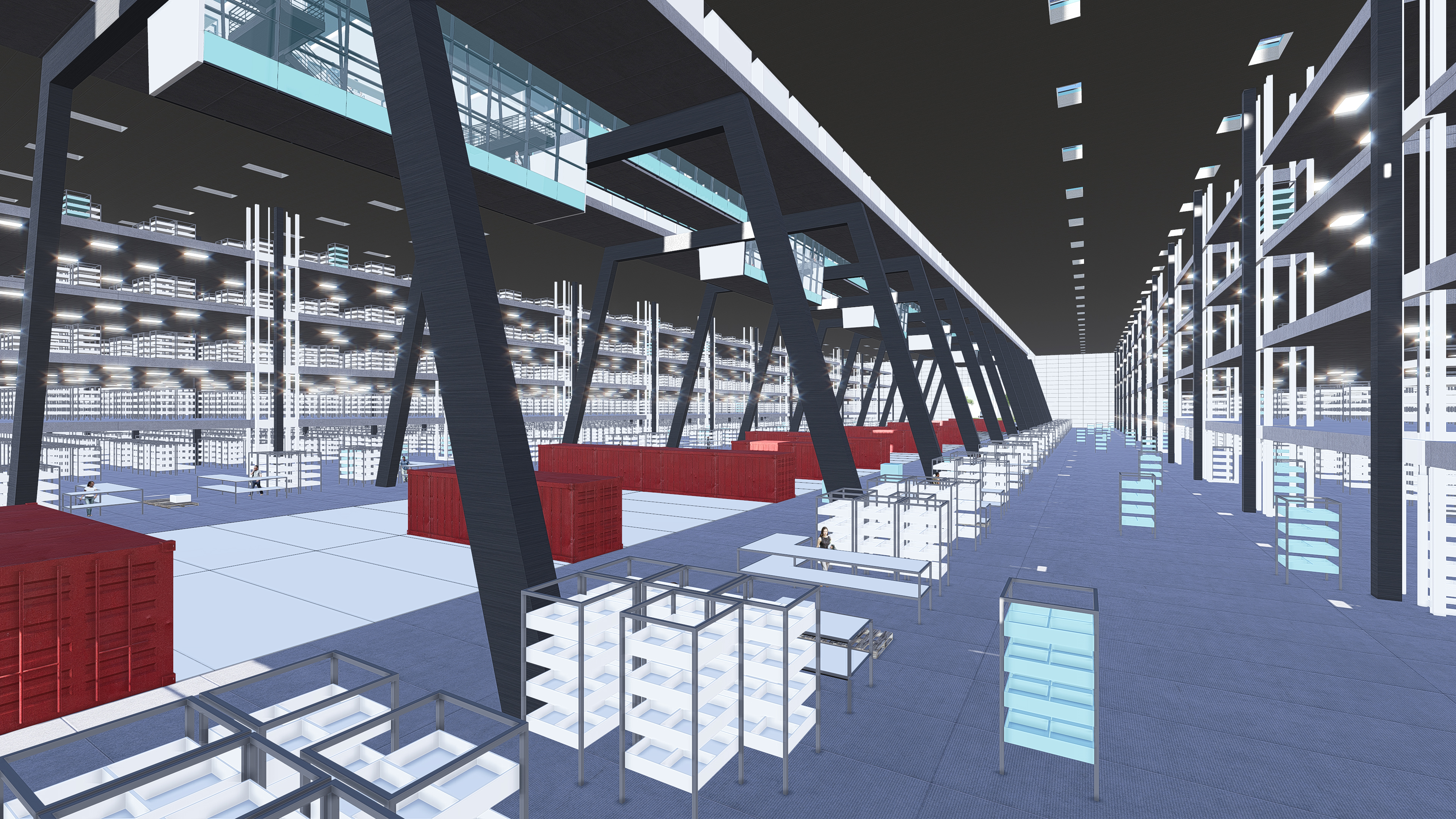Herndon, Va. | August 13, 2013 –NAIOP, the Commercial Real Estate Development Association, has selected Ware Malcomb, a contemporary full-service architectural design firm headquartered in Irvine, California, and Riddell Kurczaba, a design consulting firm located in Calgary and Edmonton, Alberta, Canada, as winners of the 2013 Distribution/Fulfillment Center Design of the Future. In its second year, the competition invites architectural firms and design teams that work with developers and owners to submit concept plans for utilization trends, sustainability elements and new building technologies of a distribution/fulfillment center to be opened in 2020.
“Just as the days of shopping via catalogues have gone by the wayside, today e-commerce is transforming yet again how consumers purchase and receive goods, and the resulting impact on commercial real estate could be far reaching,” said Thomas J. Bisacquino, president and CEO of NAIOP. “By addressing this dynamic now, designers are not only able to showcase the creative talent of their firms, but also identify potential logistical challenges, technological needs and cost savings, all of which in the end affect the overall consumer experience.”
Ware Malcomb’s concept (above) features a 1,950,400-total-square-foot warehouse spanning five levels high where the brains of its sophisticated delivery system (robotic picking devices and a conveyor spine) are located in the center of the building. Massive structural steel beams hoist office space to the top of five levels, overseeing central command operations. The exterior of the building features elements of sustainability hidden to the naked-eye, including 56,000-square-feet of green roof space, 300,000-square-feet of solar panels and a horizontal projection for rain water collection that wraps the building’s perimeter.
Riddell Kurczaba sees the future of distribution fulfillment on the rise, literally, in the form of vertical warehousing. The firm’s concept titled, “The Swarm,” encompasses 800,000-gross-square-feet, of which 500,000-square-feet is allocated for retail warehousing in the building’s central core and 300,000-square-feet of residential and office space occupies the building’s perimeter (top) . Intelligent networks with light rail transit (LRT) lines streamline delivery of consumer and materials goods throughout the building, and customers can still access street-level retail stores.
Both firms will present their concepts on Wednesday, October 9, during the morning general session at Development ’13: The Annual Meeting for Commercial Real Estate in San Diego, California. Representatives from both firms will be available to discuss their concepts after the session.
Media are invited to attend but must be pre-registered. To register, contact Kathryn Hamilton via email at hamilton@naiop.orgor 703-904-7100.
About NAIOP: NAIOP, the Commercial Real Estate Development Association, is the leading organization for developers, owners and related professionals in office, industrial, retail and mixed-use real estate. NAIOP provides unparalleled industry networking and education, and advocates for effective legislation on behalf of our members. NAIOP advances responsible, sustainable development that creates jobs and benefits the communities in which our members work and live. For more information, visit www.naiop.org.
Related Stories
| Aug 11, 2010
Report: Fraud levels fall for construction industry, but companies still losing $6.4 million on average
The global construction, engineering and infrastructure industry saw a significant decline in fraud activity with companies losing an average of $6.4 million over the last three years, according to the latest edition of the Kroll Annual Global Fraud Report, released today at the Association of Corporate Counsel’s 2009 Annual Meeting in Boston. This new figure represents less than half of last year’s amount of $14.2 million.
| Aug 11, 2010
Davis Langdon, DEGW merge
Leading global construction consultancy Davis Langdon and strategic planning consultants DEGW have announced a merger
| Aug 11, 2010
Peter Marchetto joins Tishman as president of Construction Operations
Tishman Construction Corporation Chairman, Daniel R. Tishman, today announced that Peter Marchetto joined the company as President of Construction Operations.
| Aug 11, 2010
Jacobs, HDR top BD+C's ranking of the nation's 100 largest institutional building design firms
A ranking of the Top 100 Institutional Design Firms based on Building Design+Construction's 2009 Giants 300 survey. For more Giants 300 rankings, visit http://www.BDCnetwork.com/Giants
| Aug 11, 2010
Polshek Partnership unveils design for University of North Texas business building
New York-based architect Polshek Partnership today unveiled its design scheme for the $70 million Business Leadership Building at the University of North Texas in Denton. Designed to provide UNT’s 5,400-plus business majors the highest level of academic instruction and professional training, the 180,000-sf facility will include an open atrium, an internet café, and numerous study and tutoring rooms—all designed to help develop a spirit of collaboration and team-oriented focus.








