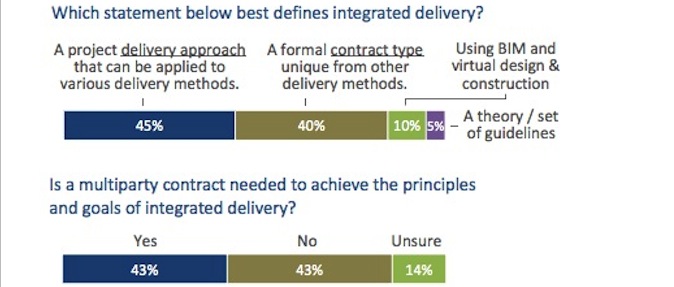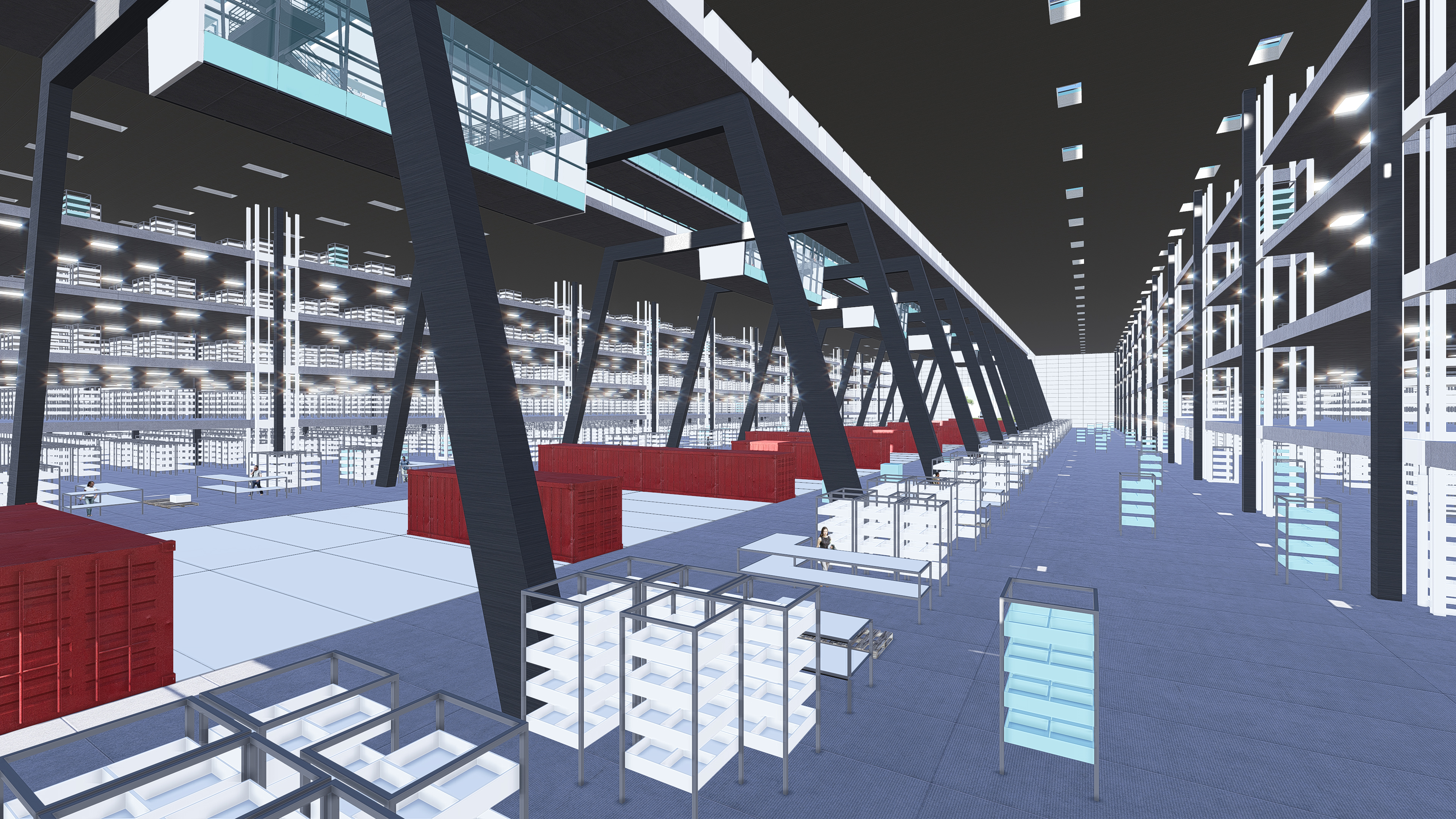Herndon, Va. | August 13, 2013 –NAIOP, the Commercial Real Estate Development Association, has selected Ware Malcomb, a contemporary full-service architectural design firm headquartered in Irvine, California, and Riddell Kurczaba, a design consulting firm located in Calgary and Edmonton, Alberta, Canada, as winners of the 2013 Distribution/Fulfillment Center Design of the Future. In its second year, the competition invites architectural firms and design teams that work with developers and owners to submit concept plans for utilization trends, sustainability elements and new building technologies of a distribution/fulfillment center to be opened in 2020.
“Just as the days of shopping via catalogues have gone by the wayside, today e-commerce is transforming yet again how consumers purchase and receive goods, and the resulting impact on commercial real estate could be far reaching,” said Thomas J. Bisacquino, president and CEO of NAIOP. “By addressing this dynamic now, designers are not only able to showcase the creative talent of their firms, but also identify potential logistical challenges, technological needs and cost savings, all of which in the end affect the overall consumer experience.”
Ware Malcomb’s concept (above) features a 1,950,400-total-square-foot warehouse spanning five levels high where the brains of its sophisticated delivery system (robotic picking devices and a conveyor spine) are located in the center of the building. Massive structural steel beams hoist office space to the top of five levels, overseeing central command operations. The exterior of the building features elements of sustainability hidden to the naked-eye, including 56,000-square-feet of green roof space, 300,000-square-feet of solar panels and a horizontal projection for rain water collection that wraps the building’s perimeter.
Riddell Kurczaba sees the future of distribution fulfillment on the rise, literally, in the form of vertical warehousing. The firm’s concept titled, “The Swarm,” encompasses 800,000-gross-square-feet, of which 500,000-square-feet is allocated for retail warehousing in the building’s central core and 300,000-square-feet of residential and office space occupies the building’s perimeter (top) . Intelligent networks with light rail transit (LRT) lines streamline delivery of consumer and materials goods throughout the building, and customers can still access street-level retail stores.
Both firms will present their concepts on Wednesday, October 9, during the morning general session at Development ’13: The Annual Meeting for Commercial Real Estate in San Diego, California. Representatives from both firms will be available to discuss their concepts after the session.
Media are invited to attend but must be pre-registered. To register, contact Kathryn Hamilton via email at hamilton@naiop.orgor 703-904-7100.
About NAIOP: NAIOP, the Commercial Real Estate Development Association, is the leading organization for developers, owners and related professionals in office, industrial, retail and mixed-use real estate. NAIOP provides unparalleled industry networking and education, and advocates for effective legislation on behalf of our members. NAIOP advances responsible, sustainable development that creates jobs and benefits the communities in which our members work and live. For more information, visit www.naiop.org.
Related Stories
| Aug 11, 2010
News Briefs: GBCI begins testing for new LEED professional credentials... Architects rank durability over 'green' in product attributes... ABI falls slightly in April, but shows market improvement
News Briefs: GBCI begins testing for new LEED professional credentials... Architects rank durability over 'green' in product attributes... ABI falls slightly in April, but shows market improvement
| Aug 11, 2010
Luxury Hotel required faceted design
Goettsch Partners, Chicago, designed a new five-star, 214-room hotel for the King Abdullah Financial District (KAFD) in Riyadh, Saudi Arabia. The design-build project, with Saudi Oger Ltd. as contractor and Rayadah Investment Co. as developer, has a three-story podium supporting a 17-story glass tower with a nine-story opening that allows light to penetrate the mass of the building.
| Aug 11, 2010
U.S. firm designing massive Taiwan project
MulvannyG2 Architecture is designing one of Taipei, Taiwan's largest urban redevelopment projects. The Bellevue, Wash., firm is working with developer The Global Team Group to create Aquapearl, a mixed-use complex that's part of the Taipei government's "Good Looking Taipei 2010" initiative to spur redevelopment of the city's Songjian District.
| Aug 11, 2010
Restoration gives new life to New Formalism icon
The $30 million upgrade, restoration, and expansion of the Mark Taper Forum in Los Angeles was completed by the team of Rios Clementi Hale Studios (architect), Harley Ellis Devereaux (executive architect/MEP), KPFF (structural engineer), and Taisei Construction (GC). Work on the Welton Becket-designed 1967 complex included an overhaul of the auditorium, lighting, and acoustics.
| Aug 11, 2010
Best AEC Firms to Work For
2006 FreemanWhite Hnedak Bobo Group McCarthy Building Companies, Inc. Shawmut Design and Construction Walter P Moore 2007 Anshen+Allen Arup Bovis Lend Lease Cannon Design Jones Lang LaSalle Perkins+Will SmithGroup SSOE, Inc. Timothy Haahs & Associates, Inc. 2008 Gilbane Building Co. HDR KJWW Engineering Consultants Lord, Aeck & Sargent Mark G.
| Aug 11, 2010
High-Performance Workplaces
Building Teams around the world are finding that the workplace is changing radically, leading owners and tenants to reinvent corporate office buildings to compete more effectively on a global scale. The good news is that this means more renovation and reconstruction work at a time when new construction has stalled to a dribble.
| Aug 11, 2010
Great Solutions: Business Management
22. Commercial Properties Repositioned for University USE Tocci Building Companies is finding success in repositioning commercial properties for university use, and it expects the trend to continue. The firm's Capital Cove project in Providence, R.I., for instance, was originally designed by Elkus Manfredi (with design continued by HDS Architects) to be a mixed-use complex with private, market-...
| Aug 11, 2010
Nurturing the Community
The best seat in the house at the new Seahawks Stadium in Seattle isn't on the 50-yard line. It's in the southeast corner, at the very top of the upper bowl. "From there you have a corner-to-corner view of the field and an inspiring grasp of the surrounding city," says Kelly Kerns, project leader with architect/engineer Ellerbe Becket, Kansas City, Mo.
| Aug 11, 2010
BIM adoption tops 80% among the nation's largest AEC firms, according to BD+C's Giants 300 survey
The nation's largest architecture, engineering, and construction companies are on the BIM bandwagon in a big way, according to Building Design+Construction's premier Top 50 BIM Adopters ranking, published as part of the 2009 Giants 300 survey. Of the 320 AEC firms that participated in Giants survey, 83% report having at least one BIM seat license in house, half have more than 30 seats, and near...
| Aug 11, 2010
Integrated Project Delivery builds a brave, new BIM world
Three-dimensional information, such as that provided by building information modeling, allows all members of the Building Team to visualize the many components of a project and how they work together. BIM and other 3D tools convey the idea and intent of the designer to the entire Building Team and lay the groundwork for integrated project delivery.









