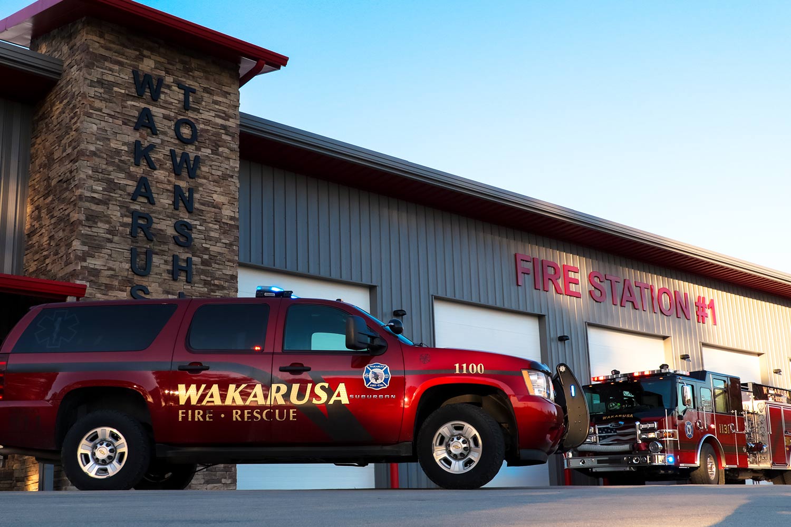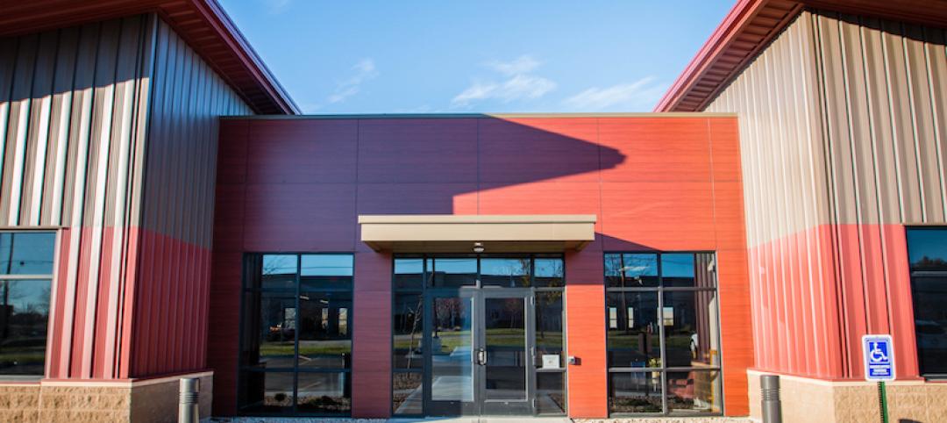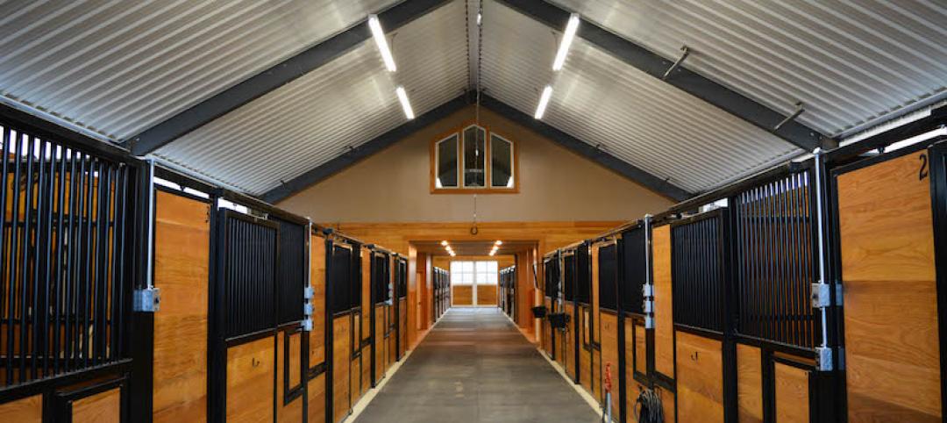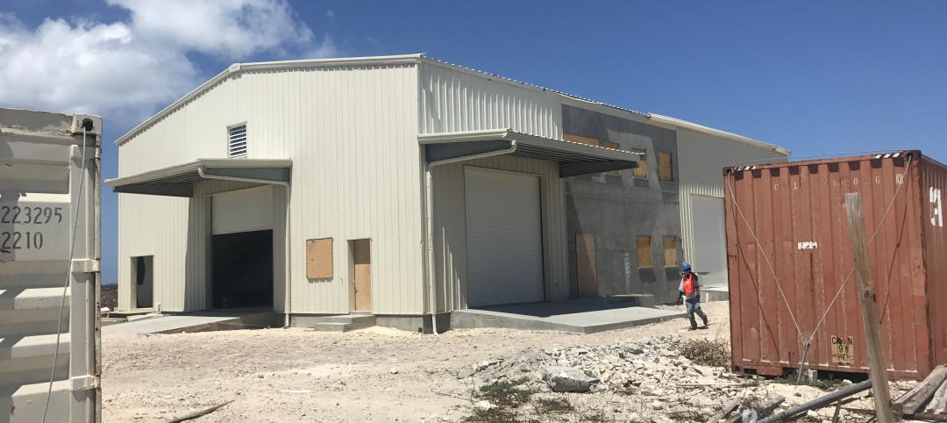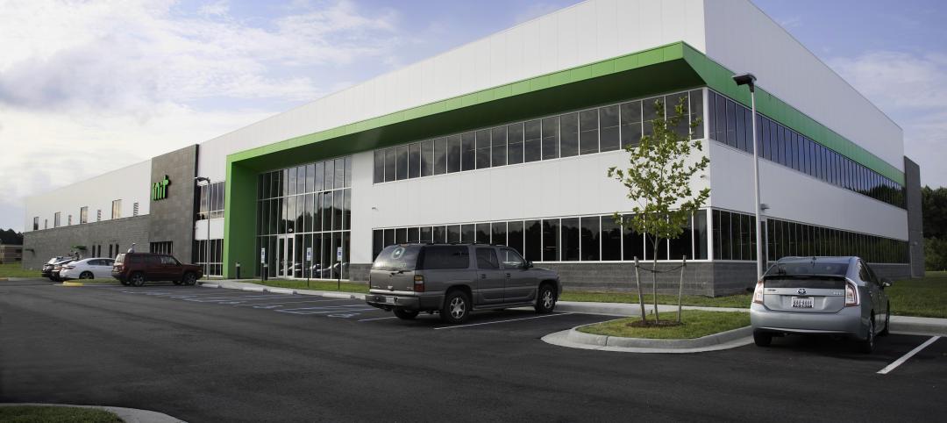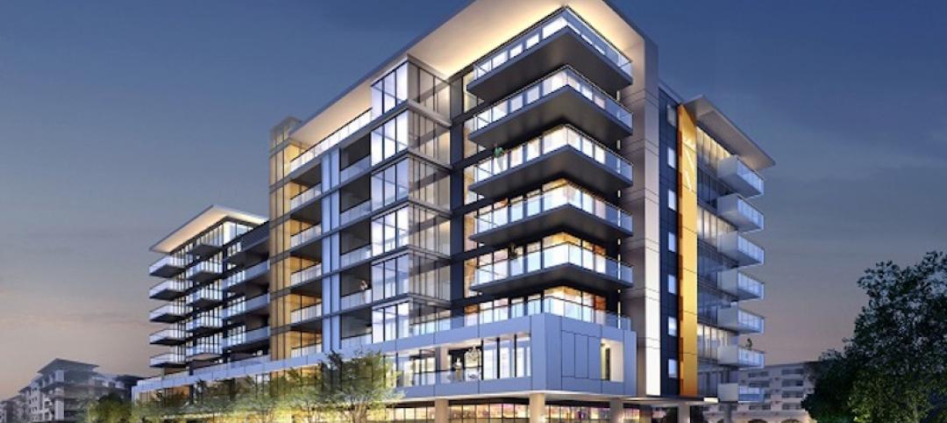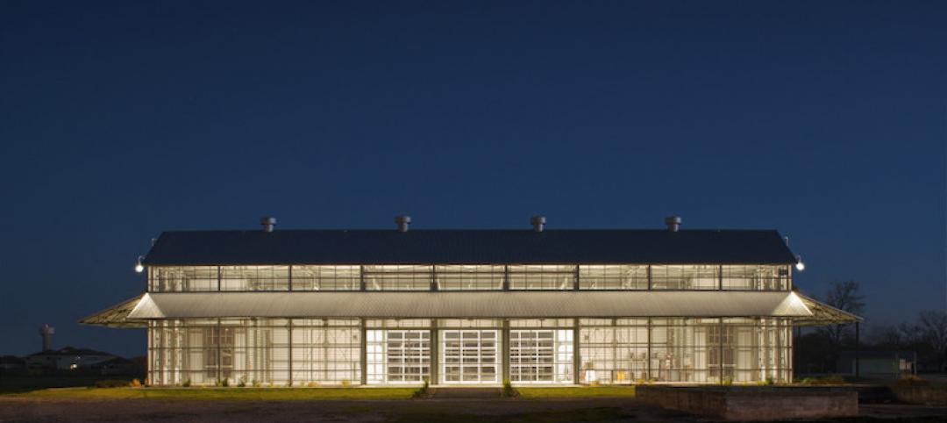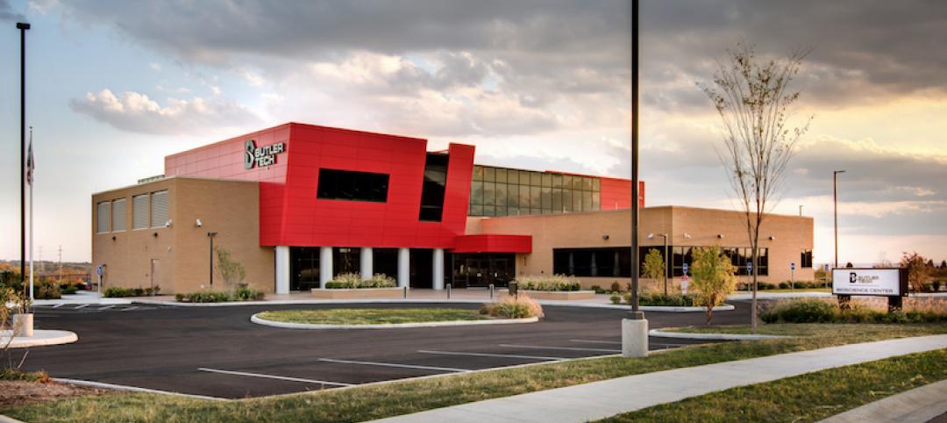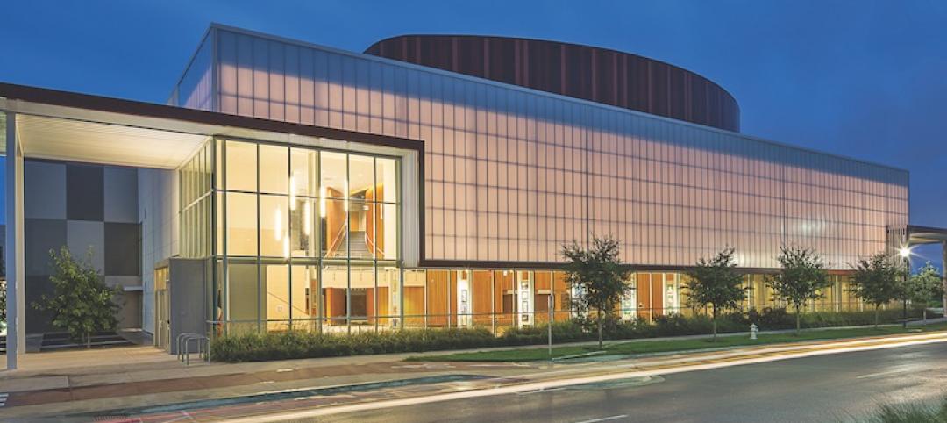With a population just over 2000 – the largest portion of them retirees – Wakarusa Township is a quiet, unassuming spot in eastern Kansas occupying about 46 square miles of rolling midwestern terrain. Recently, however, there was quite a bit of excitement happening on 31st Street, as the Wakarusa Township Fire Department got a new station with all the bells, whistles and, of course, sirens.
The Wakarusa Township Fire Department relies primarily on volunteers to serve the township along with EMS services to assist with medical emergencies in the surrounding areas within Douglas County. So, when the time arrived to replace fire station #1’s existing building with a new, more modern facility, one of the department’s board members contacted Art Kuehler with the local construction firm HASTCO, Inc., and set the plan in motion.

Kuehler worked in partnership with Lawrence, Kansas-based architectural firm Hernly Associates and together, they created a vision for the new, nearly 14,500-square-foot station: a slate gray custom engineered metal building design featuring a Double-Lok roof system and AVP wall panels from Star Building Systems. A metal building is an ideal choice for a fire station, according to Kuehler, because of the generous height and clean span widths.

Construction of the building was not without its challenges… When the team discovered the lot had a significant slope, their first consideration was to build one side of the building pad up more than 6 feet. However, when they realized that was the same side of the building on which the fire trucks would need to enter the apparatus bays, they shifted their thinking and created an innovative new plan. Instead of filling the lot, according to Art, the team “buried the back of the building in the ground with a five-foot concrete retaining wall”.

HASTCO and Hernly contracted Big Johnson Construction, located in Fort Morgan, Colorado, for the erection of the building. The team chose Star’s 24-gauge Double-Lok Galvalume Plus with R-32 Optiliner insulation for the roof panels and 26-gauge AVP with R-32 Opti-Liner insulation for the wall panels.

Today, the crew at station #1 enjoys a spacious main floor with offices, bunk rooms, a conference room, bathrooms and showers, a dayroom with kitchen and dining, a radio/report room, and nine apparatus bays to house trucks and equipment. A second floor over the office and dayroom will eventually include a classroom, storage, mechanical room, and restrooms. For a creative twist, the team added a set of switchback stairs on the front of the building, then built around them to give the appearance of a tower on the front of the building.
At Star, one of our favorite parts of the job is helping our customers accomplish their design and building challenges. We love seeing innovative concepts like the Wakarusa Fire Station come to life and look forward to helping you dream up – and build – your next big idea!

Related Stories
Sponsored | Metals | Jan 5, 2018
Two buildings or three?
The exterior of the Trane office has a dramatic look.
Sponsored | Metals | Nov 6, 2017
A dream project
The dream came to life by joining together four Star metal buildings and adding a whole lot of TLC.
Sponsored | Metals | Oct 18, 2017
Standing up to Hurricane Irma
Star metal building systems have once again demonstrated their durability in extreme weather events.
Sponsored | Metals | Oct 9, 2017
Dual-purpose paneling redefines the building envelope for transportation solutions leader
Metl-Span® insulated metal panels provide insulation and aesthetic advantages.
Sponsored | Metals | Oct 6, 2017
Build a better building: The importance of using the right composite material
MCM has been around since the early 70s and has proven to be one of the most versatile architectural cladding products available.
Sponsored | Cladding and Facade Systems | Oct 5, 2017
Richland Two Institute of Innovation
Five colors of metal wall panels highlight design of multigenerational learning center.
Sponsored | Metals | Sep 26, 2017
A new lease on life for The Gin at the Co-Op District
The city specified the modern era’s leading sustainability features, but also requested a façade that harkened back to its agricultural roots.
Sponsored | Metals | Sep 11, 2017
Metal wall panels create diverse portfolios
Although square and rectangular wall panels have been the norm, new shape and texture trends are emerging.
Metals | Aug 17, 2017
Exterior metal panels complement performing arts center’s maple interior
Two Petersen Aluminum profiles were used in the design of the project.


