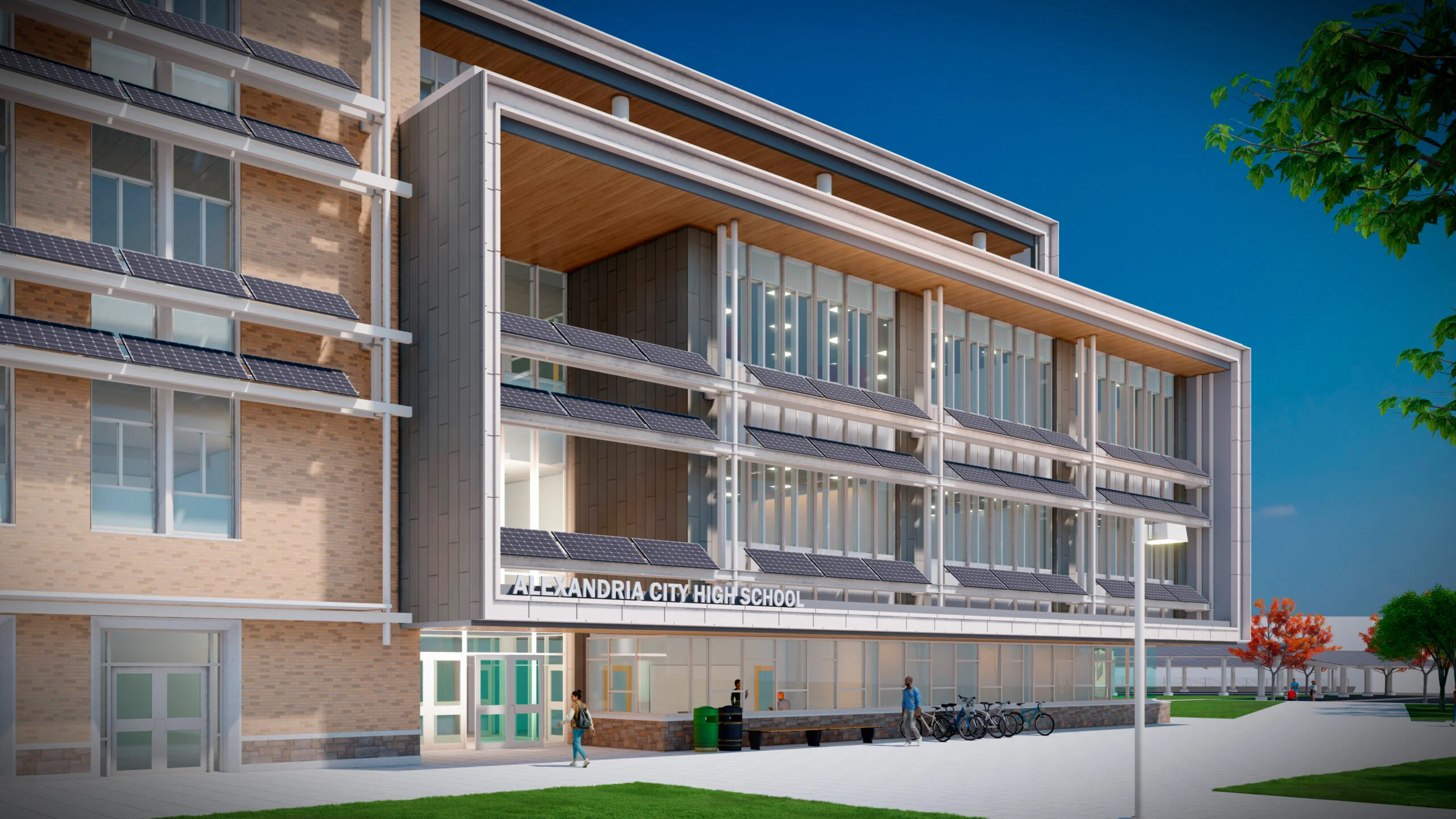In Virginia, the City of Alexandria recently celebrated the topping out of a new building for Alexandria City High School. When complete in 2025, the high-performance structure will accommodate 1,600 students.
The project helps realize a local initiative called the Connected High School Network, which rethinks the way that the city delivers public high school education. The new building will help “reimagine the high school experience,” Alicia Hart, chief of facilities and operations of Alexandria City Public Schools, said in a statement.
The high school building will include interdisciplinary communities (or small learning neighborhoods); distributed science, art, and Career and Technical Education (CTE) labs; library/learning commons; and centralized and distributed administration and counseling. New and enhanced CTE opportunities will offer connections with local industry such as renewable energy, aerospace, cybersecurity, robotics, nursing, pharmacy, and surgical tech. Distributed dining areas have been reimagined as multistory “Creative Commons.”
The building also will serve as an intergenerational community facility, with two gymnasiums, an aquatics facility, an early childhood center, a Teen Wellness Center, and Alexandria Community and Human Services offices.
Designed by Perkins Eastman as a healthy and high-performing school, the new structure targets Net Zero Energy and LEED Gold Certification. The high-performance strategies include the following:
- Building enclosure: The design of the building’s walls, windows, and roof will minimize yearly energy loss, saving at least 25% more energy per year than a similar school designed to code-minimum levels.
- Efficient systems: A geothermal well field will provide the building’s highly efficient heating and cooling.
- Photovoltaic (PV) panels: A large PV system, located on the roof and other areas of the school site, will offset the school’s yearly energy use.
- Low-flow water fixtures: These will help reduce water use by 35% to 40% compared to a conventional building.
On the Building Team:
Owner: Alexandria City Public Schools
Design architect and architect of record: Perkins Eastman Architects
Associate architect: Maginniss + Del Ninno Architects
MEP engineer: CMTA
Structural engineer: Ehlert Bryan
Civil engineer and landscape architect: Kimley-Horn
Construction manager: Gilbane
Related Stories
| Aug 11, 2010
AGC unveils comprehensive plan to revive the construction industry
The Associated General Contractors of America unveiled a new plan today designed to revive the nation’s construction industry. The plan, “Build Now for the Future: A Blueprint for Economic Growth,” is designed to reverse predictions that construction activity will continue to shrink through 2010, crippling broader economic growth.
| Aug 11, 2010
Section Eight Design wins 2009 Open Architecture Challenge for classroom design
Victor, Idaho-based Section Eight Design beat out seven other finalists to win the 2009 Open Architecture Challenge: Classroom, spearheaded by the Open Architecture Network. Section Eight partnered with Teton Valley Community School (TVCS) in Victor to design the classroom of the future. Currently based out of a remodeled house, students at Teton Valley Community School are now one step closer to getting a real classroom.
| Aug 11, 2010
PCL Construction, HITT Contracting among nation's largest commercial building contractors, according to BD+C's Giants 300 report
A ranking of the Top 50 Commercial Contractors based on Building Design+Construction's 2009 Giants 300 survey. For more Giants 300 rankings, visit http://www.BDCnetwork.com/Giants
| Aug 11, 2010
Webcor, Hunt Construction lead the way in mixed-use construction, according to BD+C's Giants 300 report
A ranking of the Top 30 Mixed-Use Contractors based on Building Design+Construction's 2009 Giants 300 survey. For more Giants 300 rankings, visit http://www.BDCnetwork.com/Giants
| Aug 11, 2010
Report: Fraud levels fall for construction industry, but companies still losing $6.4 million on average
The global construction, engineering and infrastructure industry saw a significant decline in fraud activity with companies losing an average of $6.4 million over the last three years, according to the latest edition of the Kroll Annual Global Fraud Report, released today at the Association of Corporate Counsel’s 2009 Annual Meeting in Boston. This new figure represents less than half of last year’s amount of $14.2 million.
| Aug 11, 2010
Jacobs, HDR top BD+C's ranking of the nation's 100 largest institutional building design firms
A ranking of the Top 100 Institutional Design Firms based on Building Design+Construction's 2009 Giants 300 survey. For more Giants 300 rankings, visit http://www.BDCnetwork.com/Giants
| Aug 11, 2010
Texas school goes for traditional look
Children in McKinney, Texas, will have a new school to attend next year. The 92,213-sf Lizzie Nell Cundiff McClure Elementary School will provide 44 classrooms, library space, a science lab, an auditorium, and a practice gym. PBK Architects and contractor Cadence McShane are cladding the exterior in masonry and stone accents to give the facility a traditional look.
| Aug 11, 2010
Private school in La Jolla gets a much-needed facelift
Faced with an aging campus with cramped classrooms, crumbling infrastructure, and outdated technology, La Jolla (Calif.) Country Day School recently completed a modernization that will add a 7,800-sf kindergarten. An early childhood/preschool village houses classrooms and computer, science, and language art facilities.
| Aug 11, 2010
Massachusetts charter school undergoes expansion
A 31,000-sf expansion/renovation of Prospect Hill Academy Charter School, a K-12 preparatory public charter school in Somerville and Cambridge, Mass., will include a versatile central gathering space on the main floor for tutorials and other uses. New offices for college counseling, a writing center, and a senior study room also will grace the ground floor, with upper levels housing science lab...







