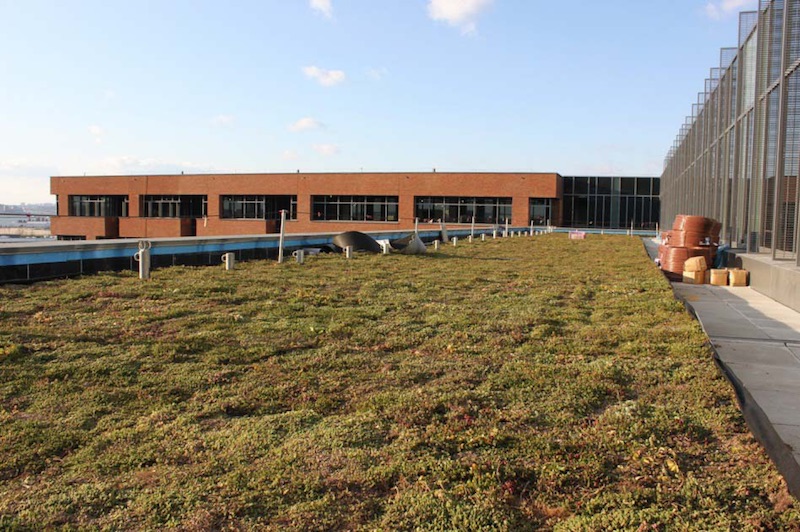Driven by Federally-mandated sustainable requirements, a 300,000 plus square-foot Vegetative Roof Assembly (VRA) was incorporated into the architectural design for the U.S. Coast Guard’s 11-level, 1.2 million square foot headquarters located in Washington D.C.
Since the U.S. Coast Guard Headquarters structure is terraced into the hillside with elevation changes of 120 feet, two levels were above-ground while the remaining nine were built into the hillside. As a result, the VRA architectural design and construction team navigated a range of unique design considerations to ultimately receive LEED Gold certification from the U.S. Green Building Council.
A cross-functional team collaborated throughout the three-phased VRA construction. Under the direction of WDG Architecture, the architect of record for the roofing, and HOK, the lead on vegetative roof components, Gordon Contracting served as the roofing contractor and Tilson Group supplied and installed the hundreds of thousands of individual vegetative roof plants.
From the outset of the project, the integrated roofing team was tasked with designing a VRA that would help decrease the building’s heating and cooling energy usage, reduce and filter storm water runoff, lower long-term maintenance and extend the life of the roof. The unique roof would also serve to integrate the 176-acre campus with the building and its 4,000 occupants.
To accomplish these objectives, the project team carefully selected performance-based product solutions that would work in conjunction to support the roof vegetation. FOAMULAR® 404 & 604 extruded polystyrene (XPS) insulations were selected for use in Protected Roof Membrane Assemblies (PRMA), where the insulation is placed directly over the membrane.

The water resistance and compressive strength of FOAMULAR® XPS insulation provided the integrity needed for long-term roof performance at this building site. The product composition also helped contribute towards attaining LEED Gold certification.
Given the sheer scope and size of the VRA project, it was inevitable that the roofing team would encounter several scenarios that required strategic problem-solving throughout the VRA installation. For example, the team adjusted the engineered soil specification to reduce the loads within the structural tolerances for the roof structure and carefully addressed a range of pH, moisture, organic matter and nutrient levels to support the variety of plants.
In addition to managing a range of prescribed planting installation seasons, the heat during the Washington, D.C. summers also added complexity and the need to ensure the plants receive sufficient water during their establishment period.
After successfully navigating a wide range of challenges and opportunities, the U.S. Coast Guard Headquarters’ VRA epitomizes the marriage of form and function and is recognized among the largest green roofs in the world.
Completed in 2013, the VRA not only aesthetically enhances the building, but it also retains storm water that would otherwise combine with waste water that may bypass the Blue Plains Wastewater plant. In fact, according to the Landscape Performance Foundation, the headquarters’ vegetative roof retains up to 424,000 gallons of rainwater.
For more information, please visit www.owenscorning.com or call 1-800-GET-PINK.
Related Stories
| Aug 11, 2010
Suffolk Construction Company acquires William A. Berry & Son
Suffolk Construction Company, New England’s largest construction company announced today that they have acquired William A. Berry & Son (Berry), the second largest construction company in the region. The two companies, both with deep New England roots and successful track-records, combined will have more than 1,200 employees and projected revenues of $2 billion.
| Aug 11, 2010
Toronto mandates green roofs
The city of Toronto late last month passed a new green roof by-law that consists of a green roof construction standard and a mandatory requirement for green roofs on all classes of new buildings. The by-law requires up to 50% green roof coverage on multi-unit residential dwellings over six stories, schools, nonprofit housing, and commercial and industrial buildings.
| Aug 11, 2010
Great Solutions: Green Building
27. Next-Generation Green Roofs Sprout up in New York New York is not particularly known for its green roofs, but two recent projects may put the Big Apple on the map. In spring 2010, the Lincoln Center for the Performing Arts will debut one of the nation's first fully walkable green roofs. Located across from the Juilliard School in Lincoln Center's North Plaza, Illumination Lawn will consist ...
| Aug 11, 2010
Nurturing the Community
The best seat in the house at the new Seahawks Stadium in Seattle isn't on the 50-yard line. It's in the southeast corner, at the very top of the upper bowl. "From there you have a corner-to-corner view of the field and an inspiring grasp of the surrounding city," says Kelly Kerns, project leader with architect/engineer Ellerbe Becket, Kansas City, Mo.
| Aug 11, 2010
AIA Course: Enclosure strategies for better buildings
Sustainability and energy efficiency depend not only on the overall design but also on the building's enclosure system. Whether it's via better air-infiltration control, thermal insulation, and moisture control, or more advanced strategies such as active façades with automated shading and venting or novel enclosure types such as double walls, Building Teams are delivering more efficient, better performing, and healthier building enclosures.






