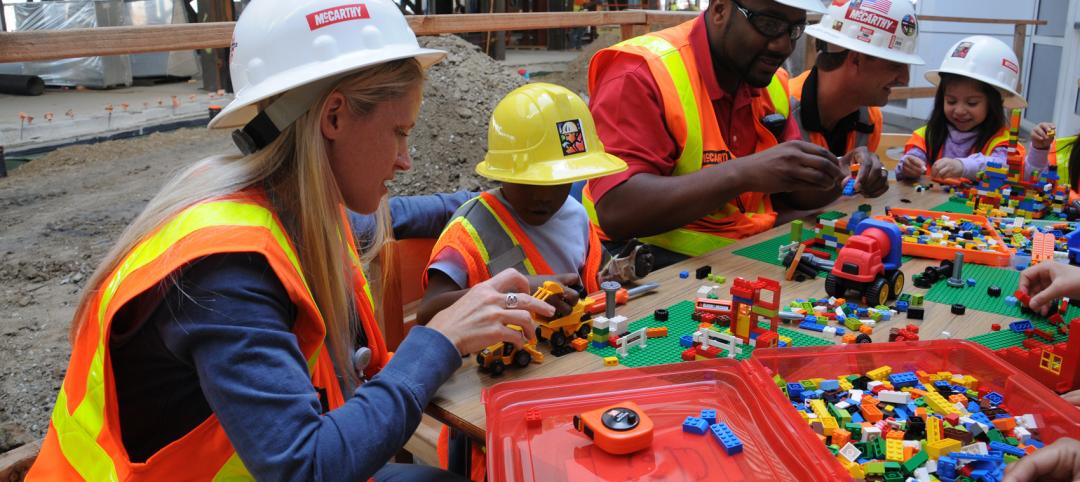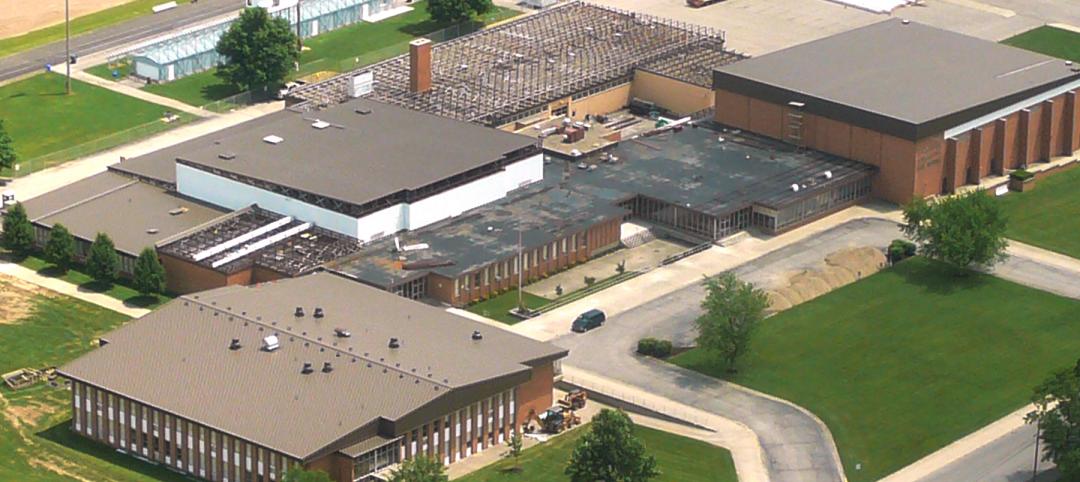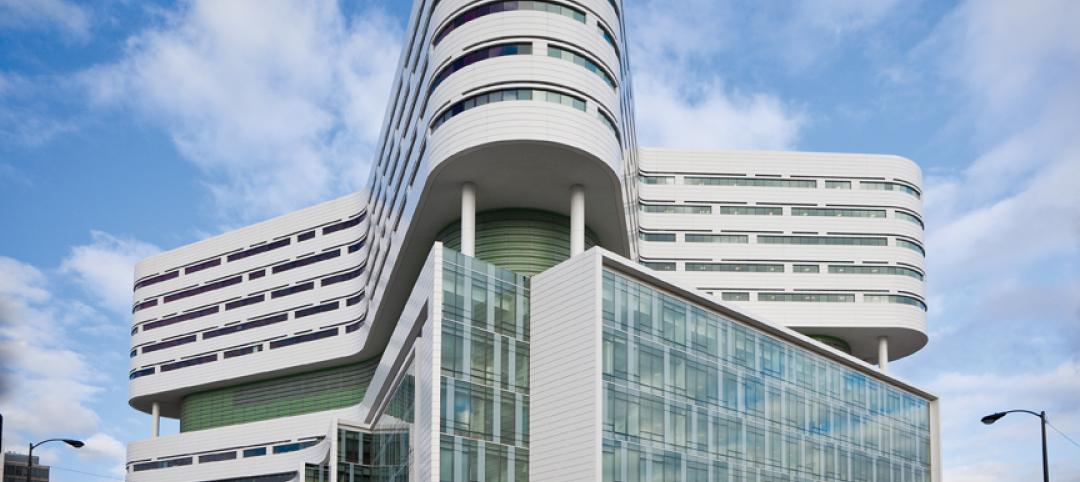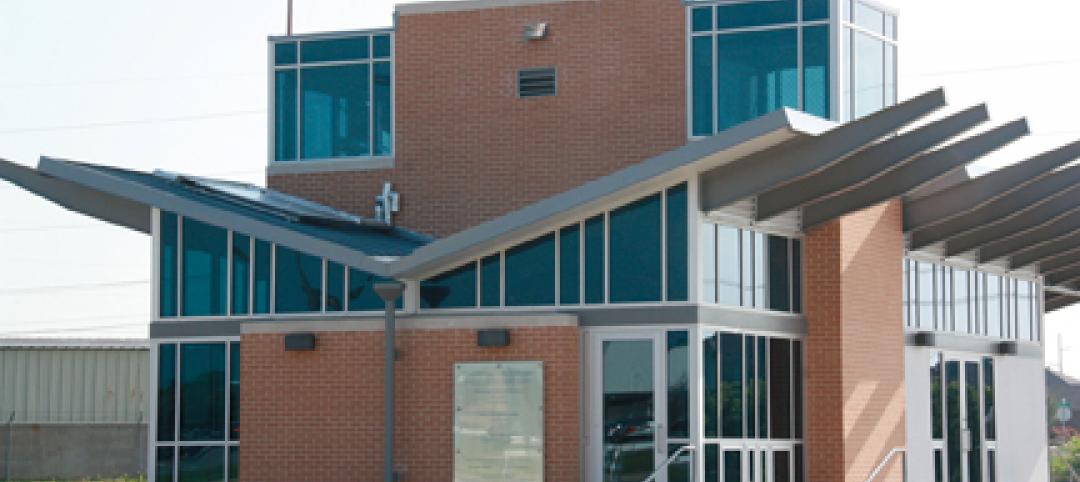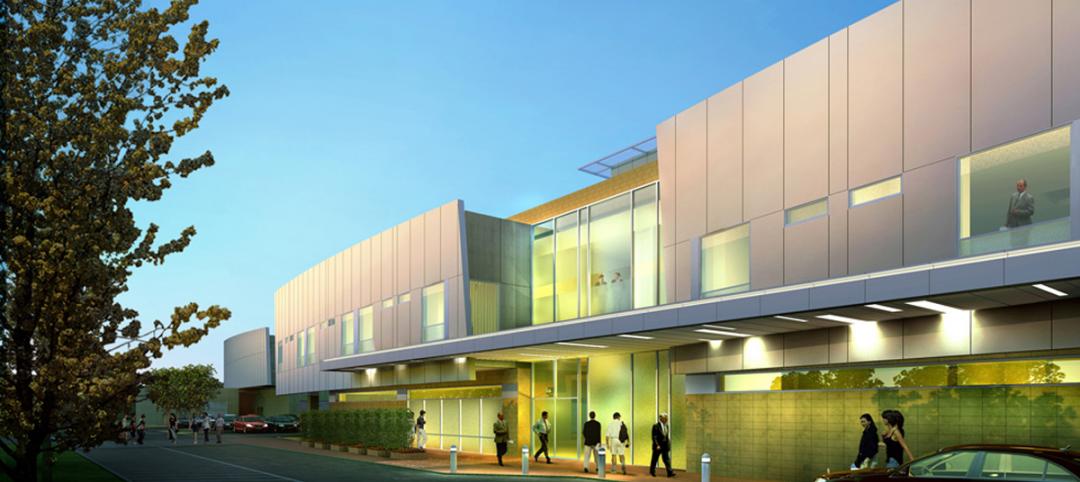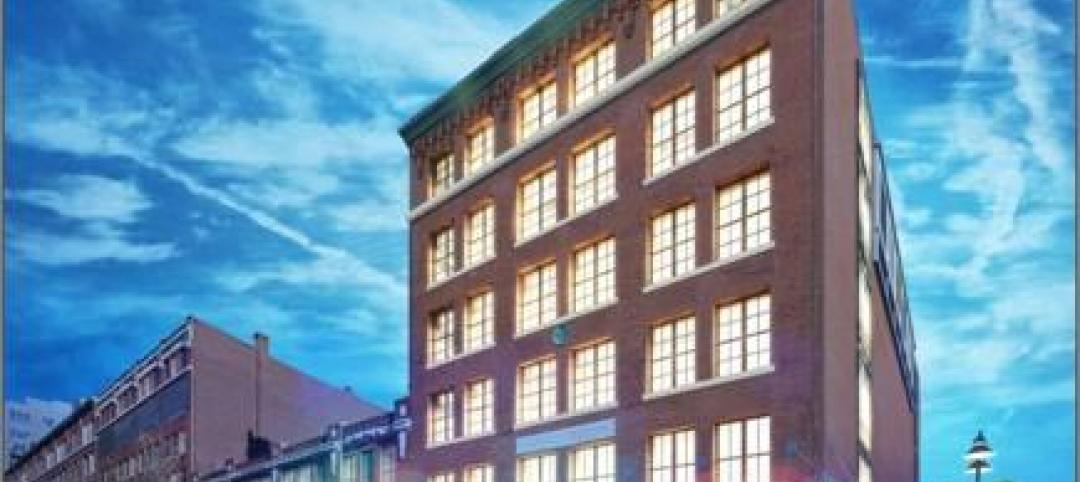Tremco Commercial Sealants & Waterproofing has unveiled its new state-of-the-art, fully automated Sustainable Building Solutions Test Facility.
The facility is designed for controlled testing of air and moisture infiltration/exfiltration in air barrier systems and building enclosures. Such penetrations lead to energy loss, structural deterioration, and poor indoor air quality. Developed in collaboration with the Air Barrier Association of America (ABAA) and working in conjunction with building scientists at Oak Ridge National Laboratory (ORNL), the Sustainable Building Solutions Test Facility is a technically advanced and fully automated laboratory designed to measure energy loss and sustainability of the built environment.
“This test facility is a testament to Tremco’s commitment to the sustainability of the built environment,” said Chuck Houk, president of Tremco Commercial Sealants & Waterproofing. “Most building envelope problems are moisture-related, either caused by air leakage or exterior moisture penetration. The testing done at this facility will help to ensure building materials are performing at optimal levels and eliminate some of the trial and error as well as risk associated with building design and construction.”
Components tested at the facility will be exposed to different levels of wind conditioning and moisture to determine resistance to specific elements, including rain, high winds, and other environmental conditions. Specifically the facility will conduct ASTM E2357, E283, and E331 tests. It will do so using 300 to 400 channels for simultaneous data control, precise measurement devices, and infrared photography.
In addition to testing air barrier assemblies, the facility has the capability to test the following connection points between air/vapor building protection systems to assure continuity throughout the building enclosure:
- Roof-to-wall tie-ins
- Foundation-to-wall tie-ins
- Corners
- Window-to-wall interfaces
- Penetrations
Related Stories
| May 29, 2012
Torrance Memorial Medical Center’s pediatric burn patients create their version of new Patient Tower using Legos
McCarthy workers joined the patients, donning construction gear and hard hats, to help with their building efforts.
| May 29, 2012
Reconstruction Awards Entry Information
Download a PDF of the Entry Information at the bottom of this page.
| May 24, 2012
2012 Reconstruction Awards Entry Form
Download a PDF of the Entry Form at the bottom of this page.
| May 21, 2012
Winchester High School receives NuRoof system
Metal Roof Consultants attended a school board meeting and presented a sloped metal retrofit roof as an alternative to tearing off the existing roof and replacing it with another flat roof.
| May 9, 2012
Shepley Bulfinch given IIDA Design award for Woodruff Library?
The design challenges included creating an entry sequence to orient patrons and highlight services; establishing a sense of identity visible from the exterior; and providing a flexible extended-hours access for part of the learning commons.
| May 3, 2012
2012 BUILDING TEAM AWARDS: Rush University Medical Center
This fully integrated Building Team opted for a multi-prime contracting strategy to keep construction going on Chicago’s Rush University Medical Center, despite the economic meltdown.
| May 3, 2012
Zero Energy Research Lab opens at North Texas
The living lab—the only one of its kind in Texas—is designed to test various technologies and systems in order to achieve a net-zero consumption of energy.
| May 3, 2012
Ground broken for $94 million hospital expansion at Scripps Encinitas
New facility to more than double emergency department size, boost inpatient beds by 43%.
| Apr 30, 2012
Gilbane to manage retrofit of the Fraunhofer CSE R&B structure
Building is a first-of-its-kind research and demonstration building for sustainable technologies in Boston's Innovation District.



