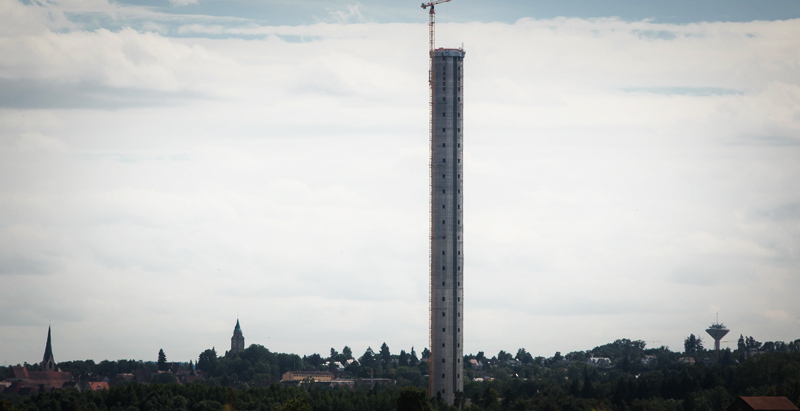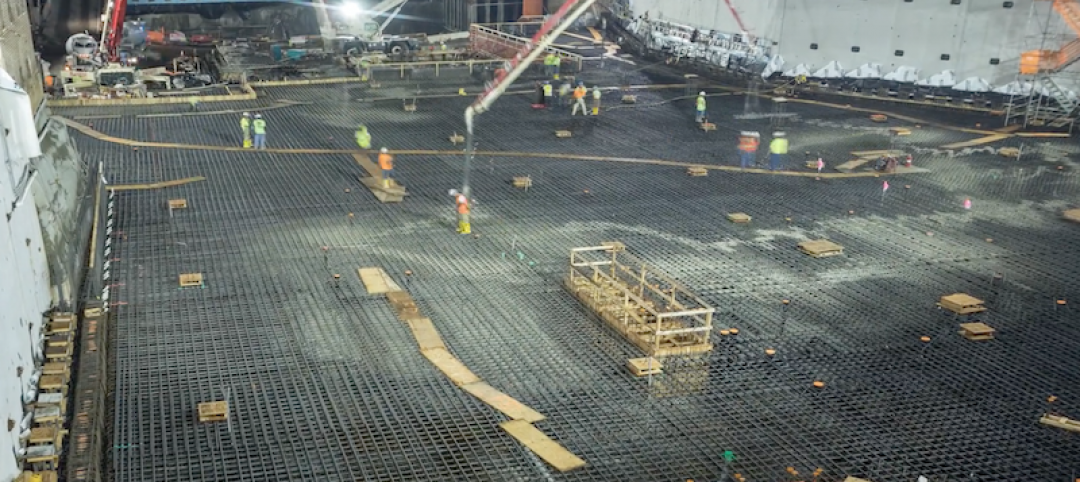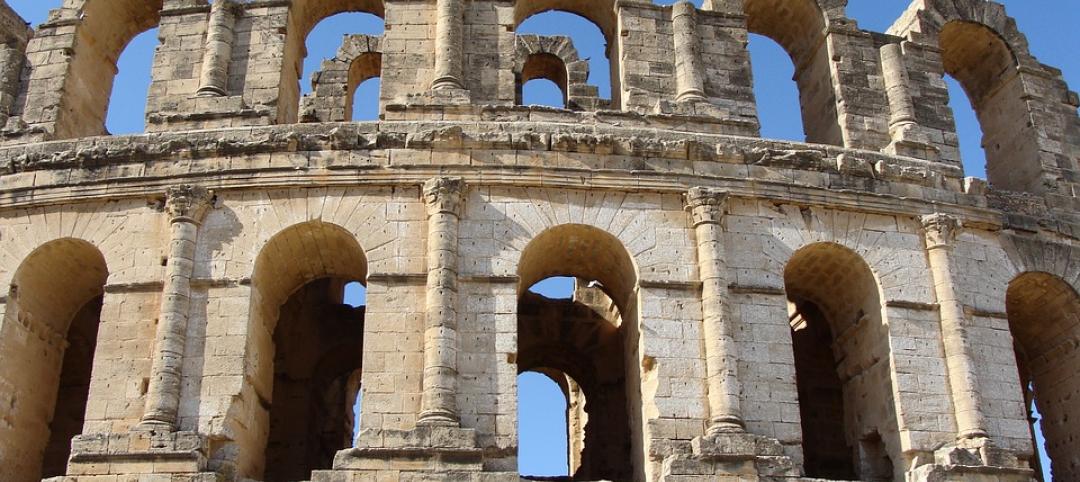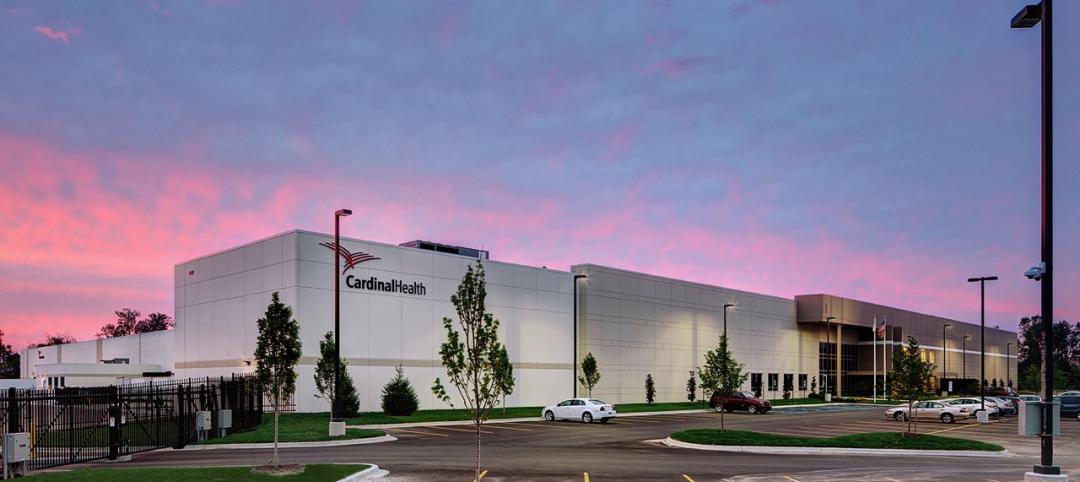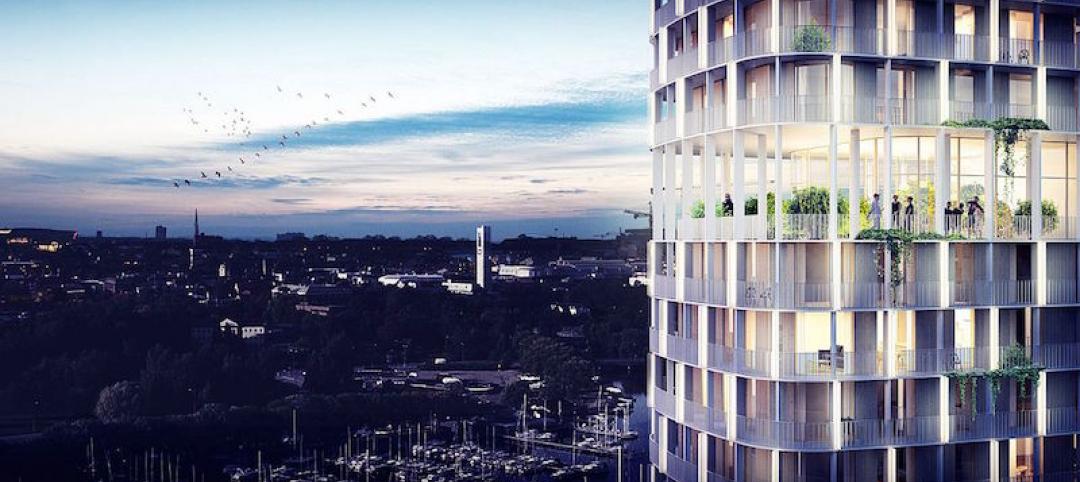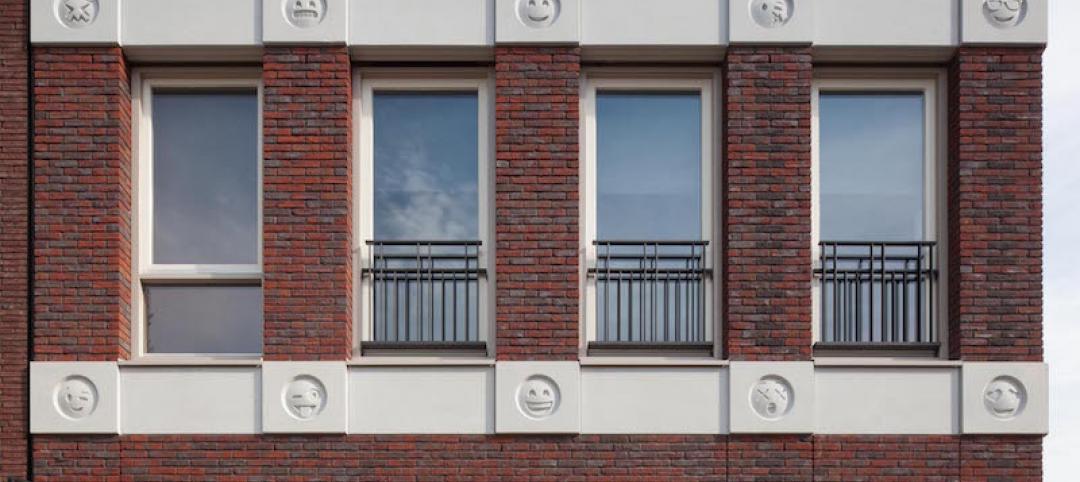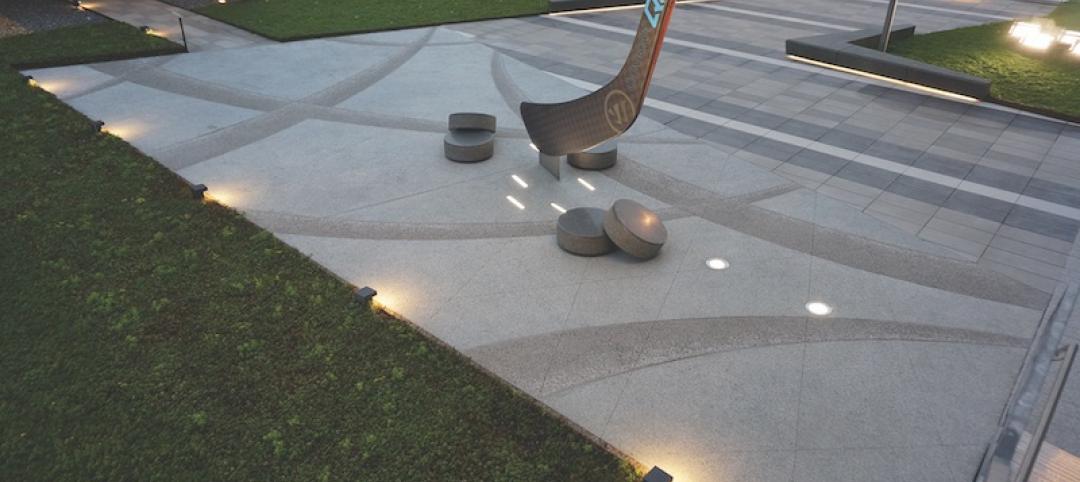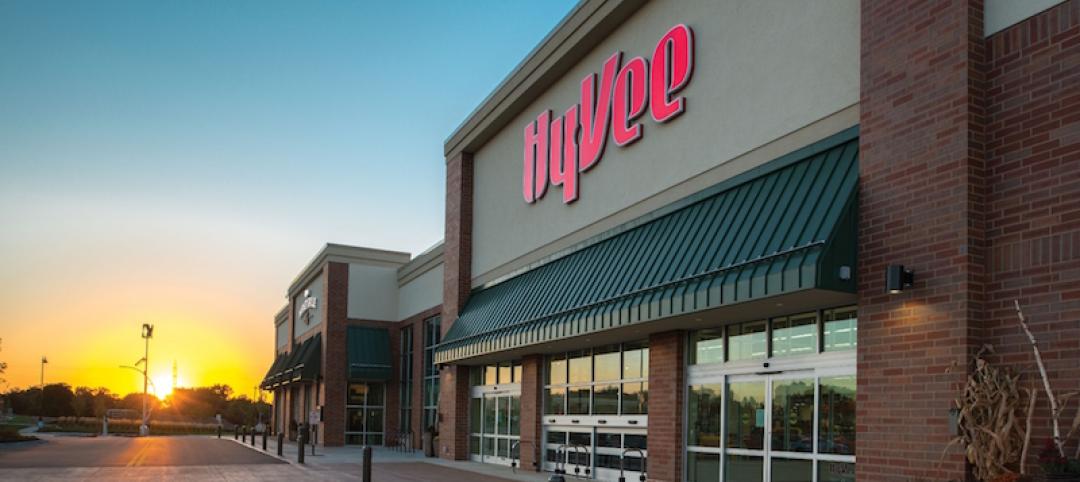Elevator manufacturing giant ThyssenKrupp announced its plans to develop a rope-free elevator last year. These new elevators will instead be moved by magnets, allowing for vertical and horizontal movement of multiple cars in one shaft.
Now, according to Popsci, the multinational conglomerate is nearly finished constructing a test tower for these elevator prototypes, called Multi, in the company’s homeland of Germany.
The location of Rottweil, in the Black Forest, was selected because of its proximity to the “roughly ten thousand engineering students” enrolled in universities in Stuttgart and Konstanz, and the Swiss cities of St. Gallen, Zürich, and Winterthur.
The building is 761 feet high made out of concrete. It has 12 elevator shafts, three of which will be used to test the Multi elevators.
“Cutting the cord will allow architects to build taller buildings, as well as elevators that can travel sideways as well as vertically,” Popsci reports.
According to Gizmodo, the facility will also be used to test super fast elevators that travel up to 60 feet per second.
The tower is designed by German architect Helmut Jahn. Construction was done using a technique called slipforming, where workers continuously pour concrete into formwork at a fast pace.
The tower will eventually be cloaked “in a twisting, lightweight white façade,” Gizmodo reports.


Related Stories
Sponsored | Concrete | Mar 2, 2018
English inspired church built with insulated concrete forms
The challenge was to mirror the style of a historic place of worship while using modern technologies which comply with today's codes of practice.
Concrete | Jul 13, 2017
LF Driscoll and Balfour Beatty recently wrapped the largest concrete pour in Philadelphia’s history
The pour created the foundation for the Foster + Partners-designed Pavilion on Penn Medicine’s Campus.
Concrete | Jul 7, 2017
The secrets held within Ancient Roman concrete could improve future building practices
Not only has the concrete stood the test of time, but it has actually become stronger.
| Jun 13, 2017
Accelerate Live! talk: Next-gen materials for the built environment, Blaine Brownell, Transmaterial
Architect and materials guru Blaine Brownell reveals emerging trends and applications that are transforming the technological capacity, environmental performance, and design potential of architecture.
| Jun 13, 2017
Accelerate Live! talk: A case for Big Data in construction, Graham Cranston, Simpson Gumpertz & Heger
Graham Cranston shares SGH’s efforts to take hold of its project data using mathematical optimization techniques and information-rich interactive visual graphics.
Sponsored | Concrete | May 31, 2017
Fabcon helps bring new life to brownfield sites
With brownsites, the real trouble lies in the unseen: namely the hazardous substances, pollutants or contaminants that remain in the soil.
Multifamily Housing | May 17, 2017
Swedish Tower’s 15th floor is reserved for a panoramic garden
C.F. Møller’s design was selected as the winner of a competition organized by Riksbyggen in Västerås.
Mixed-Use | Apr 25, 2017
Dutch building incorporates 22 emojis into its façade
The emoji building is part of a larger mixed-use development built around a 150-year-old oak tree.
Concrete | Apr 7, 2017
‘Cool’ pavement creates ice rink aesthetic outside NHL practice facility
The concrete contains unique colors, aggregates, and textures.
Sponsored | Concrete | Apr 4, 2017
Fueling a grocer's rapid expansion
Fabcon has worked closely with Hy-Vee’s architects and designers to produce a custom finish for their precast panels.


